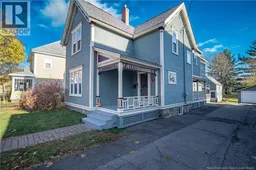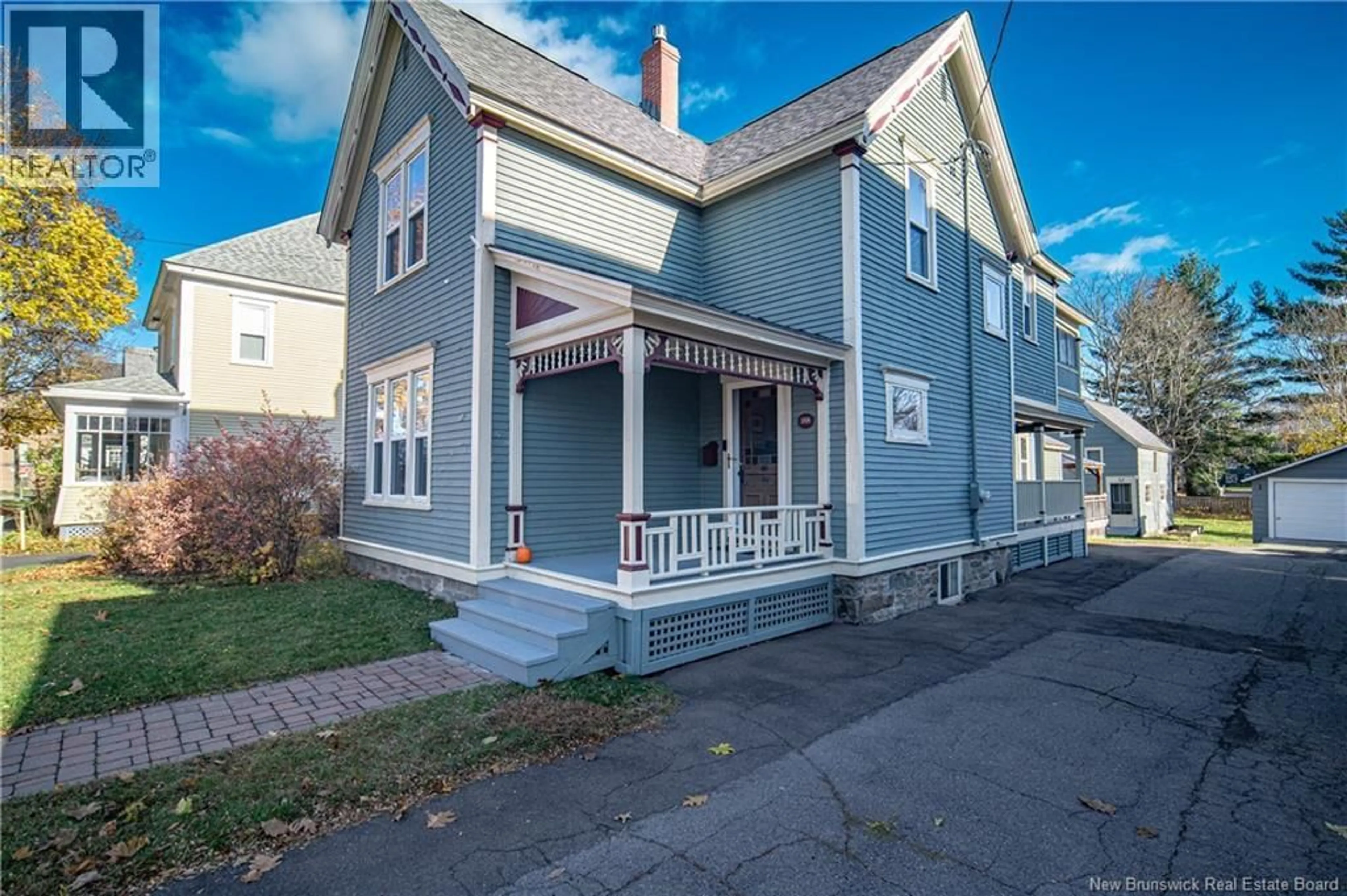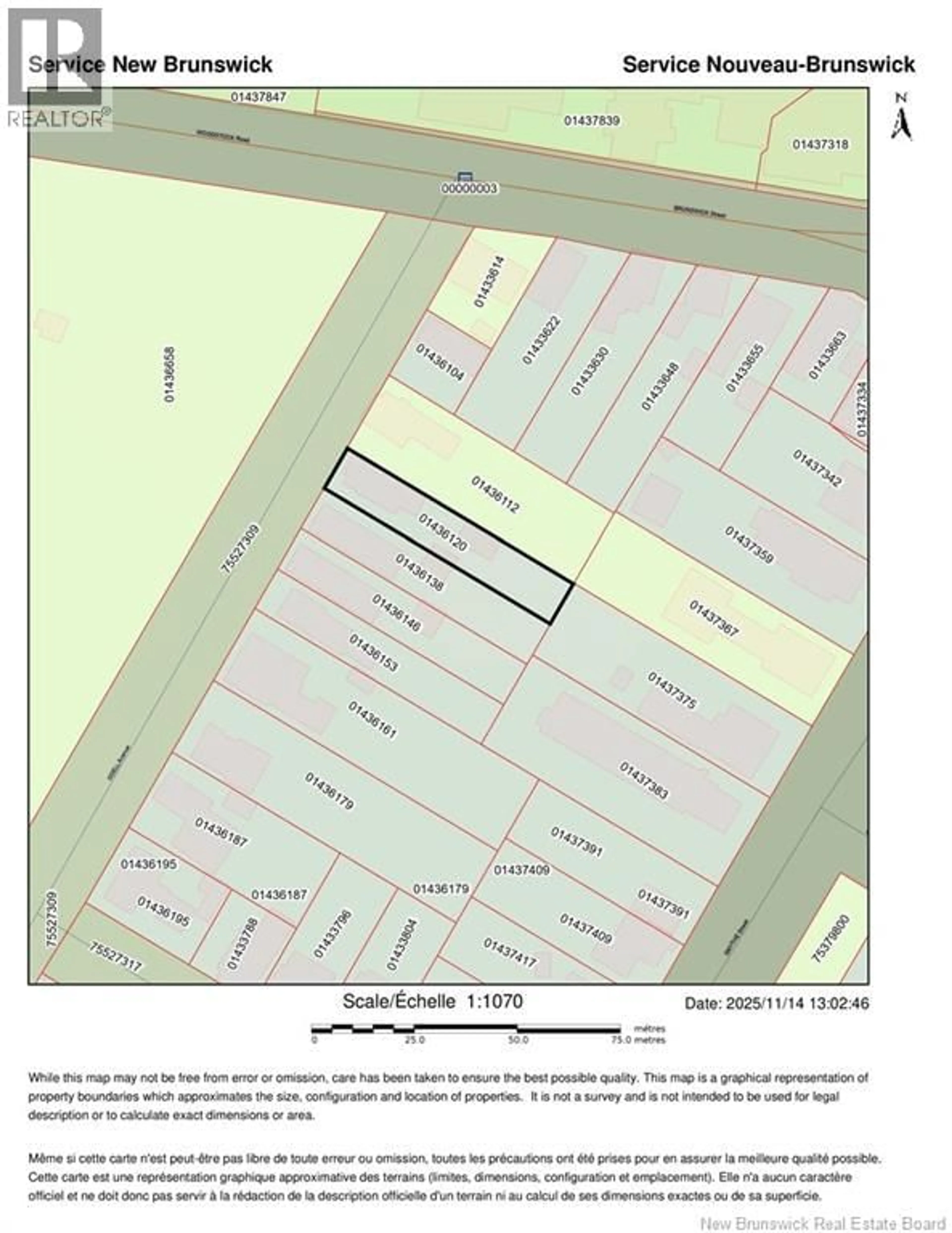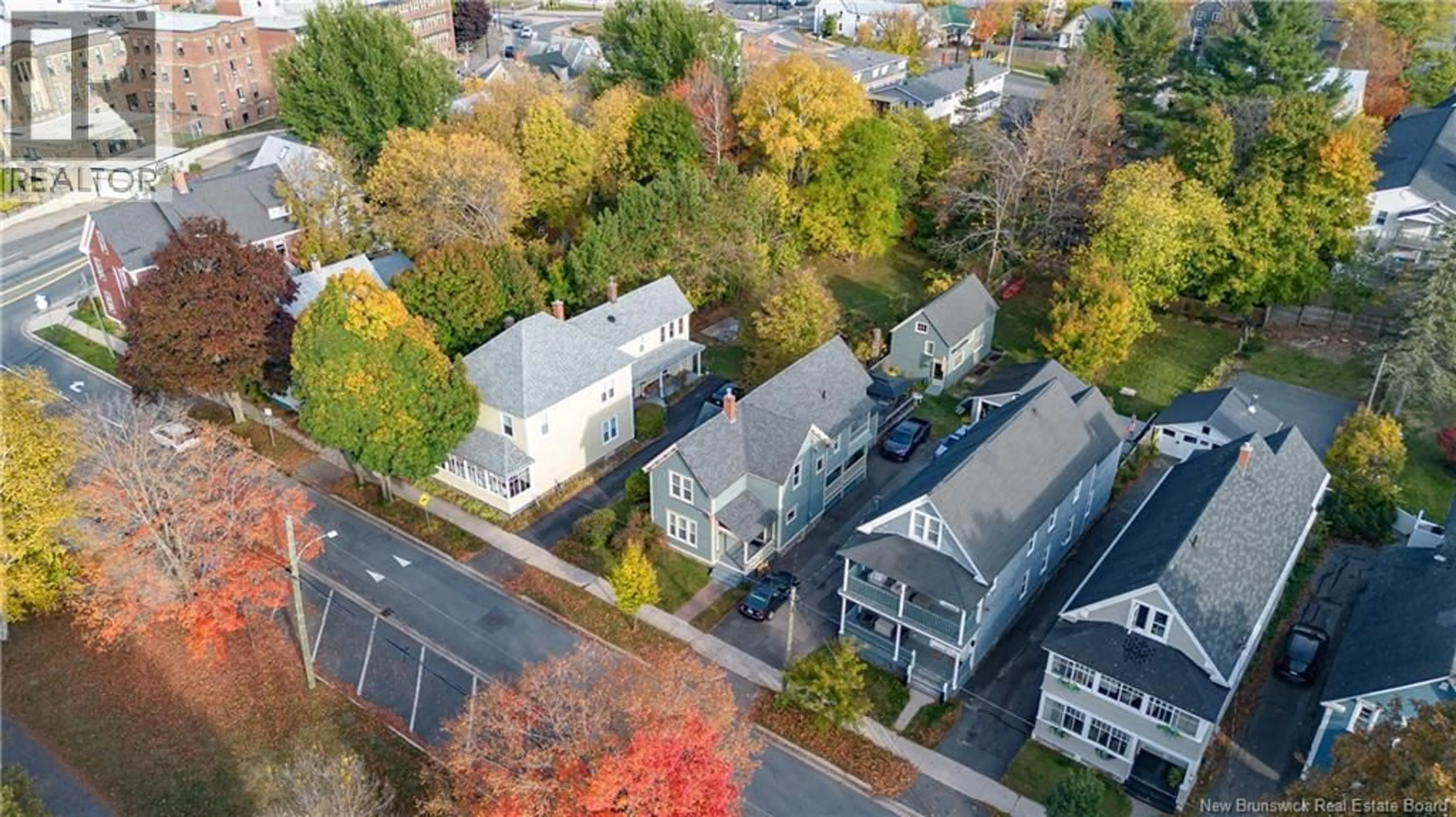188 O DELL AVENUE, Fredericton, New Brunswick E3B2L5
Contact us about this property
Highlights
Estimated valueThis is the price Wahi expects this property to sell for.
The calculation is powered by our Instant Home Value Estimate, which uses current market and property price trends to estimate your home’s value with a 90% accuracy rate.Not available
Price/Sqft$260/sqft
Monthly cost
Open Calculator
Description
ATTENTION HOME BUYERS... WELCOME to 188 ODell AveStep into timeless charm in this large 3 bedroom 2 bath home located in the heart of the City. This beautifully preserved early 1900s home celebrates craftsmanship rarely seen today; rich wood trim, intricate moldings, and solid hardwood floors that tell a story of generations past. Every corner exudes character, from the inviting front veranda to the elegant staircase that anchors the homes warm, welcoming interior. Thoughtful updates blend heritage with modern living. Bright, renovated kitchen with classic built-ins, formal dining space with natural gas fireplace. Loads of windows flood each room with natural light, highlighting the original architectural details that make this home one-of-a-kind. Modern comforts; energy-efficient systems such a ducted heat pumps, updated baths, and convenient main-floor laundry, make everyday life effortless while preserving the homes authentic soul. A spacious deck, complete w/direct n-gas line BBQ, gazebo, landscaped expansive yard offers space to unwind or entertain, while the mature neighborhoods tree lined streets echo Frederictons charm and community spirit. Single garage AND a 2 storey workshop/studio offers potential galore. Ideally located across from City greenbelt/park (tennis courts , senior centre , lawn bowling), trails, and the downtown core. This home is as practical as it is enchanting, creating a perfect marriage of history and todays lifestyle. (id:39198)
Property Details
Interior
Features
Main level Floor
Other
8'0'' x 11'0''Bath (# pieces 1-6)
6'7'' x 15'3''Living room
12'4'' x 14'0''Kitchen
11'0'' x 14'9''Property History
 49
49




