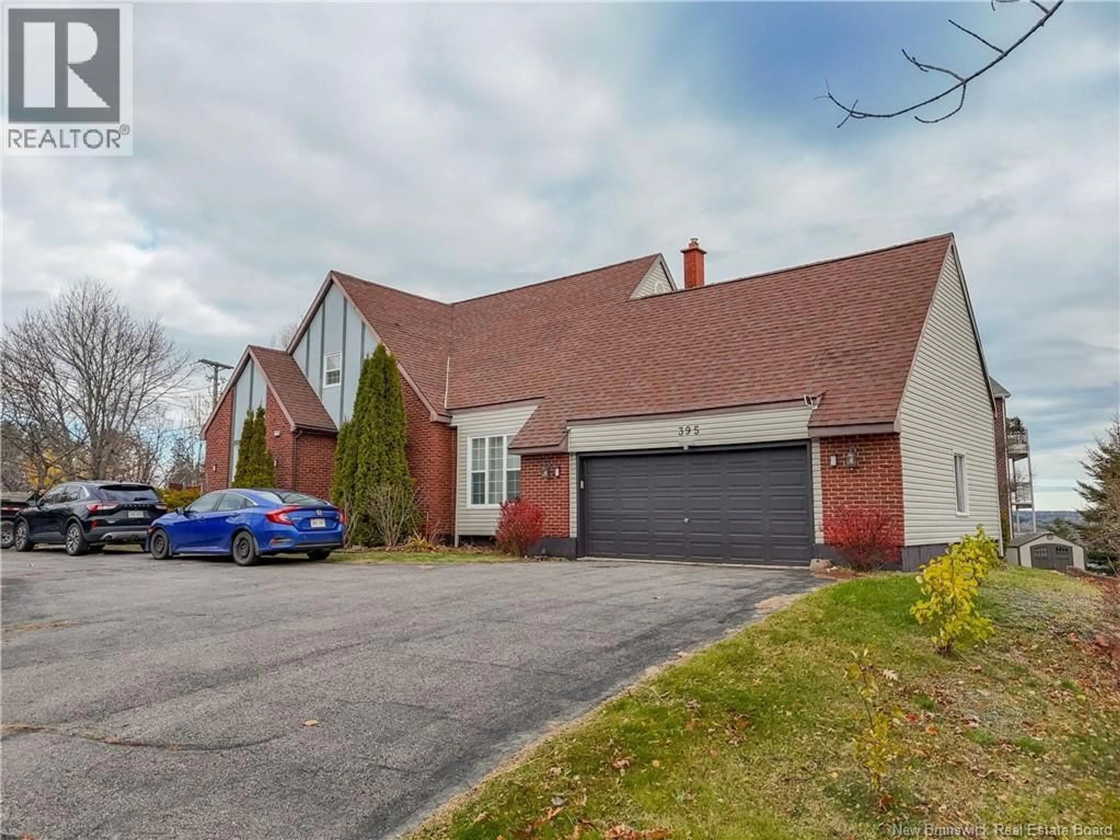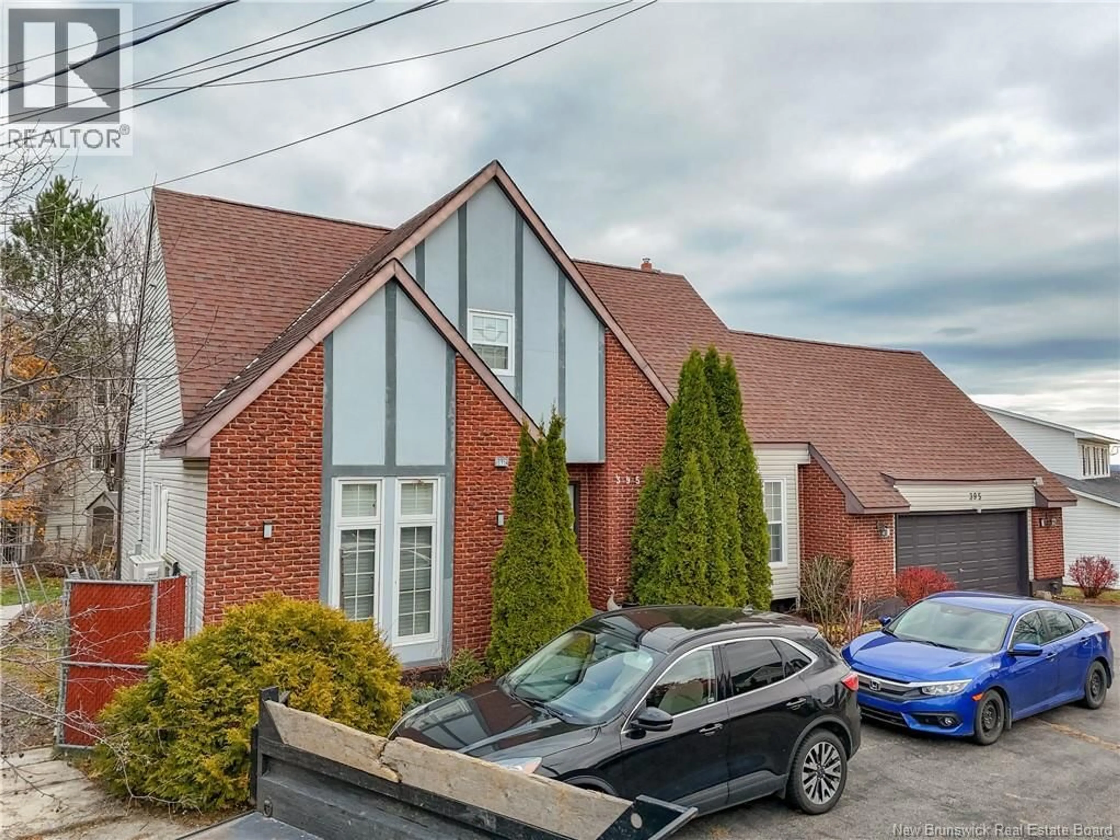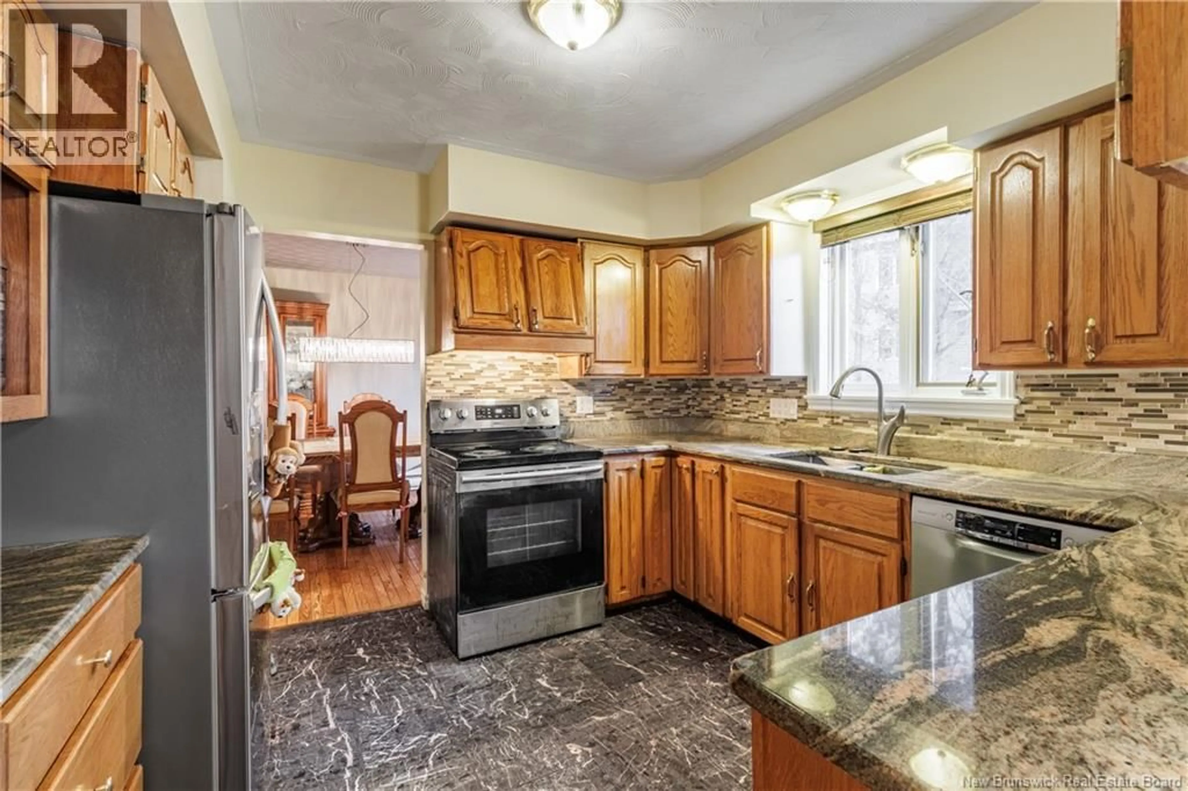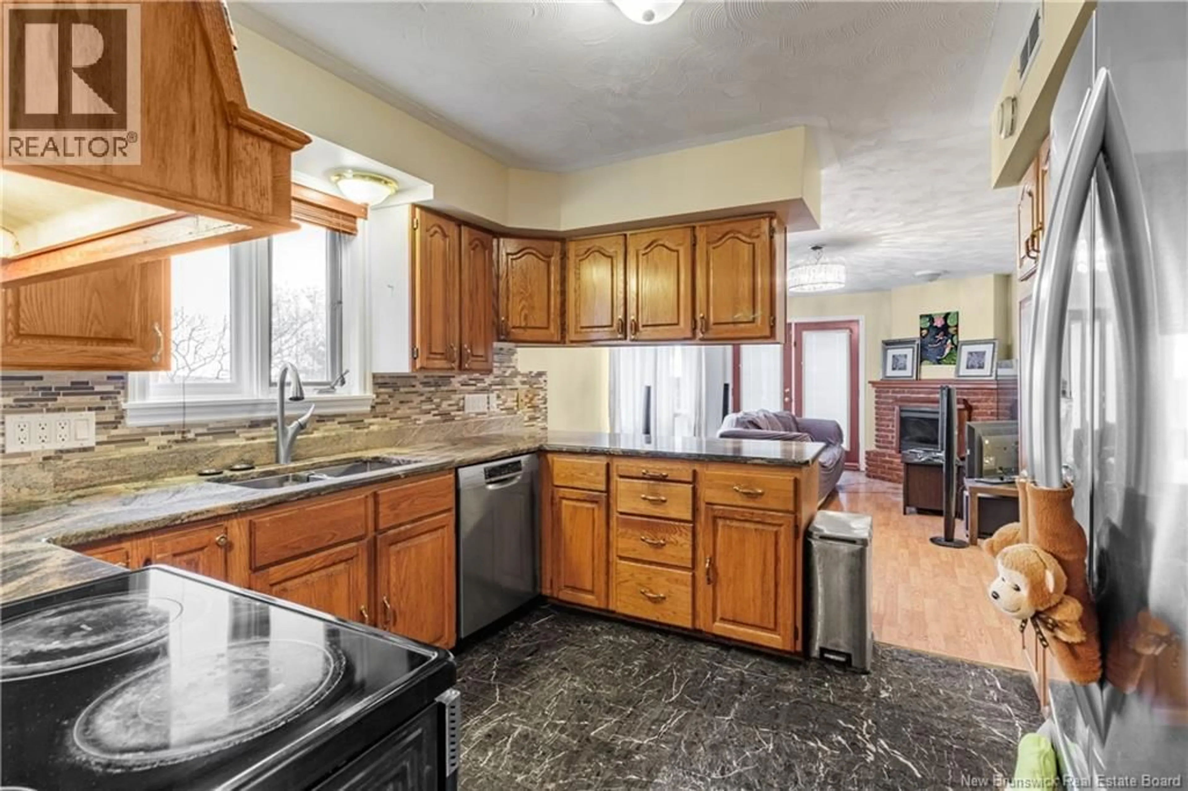395 KIMBLE DRIVE, Fredericton, New Brunswick E3B6Y5
Contact us about this property
Highlights
Estimated valueThis is the price Wahi expects this property to sell for.
The calculation is powered by our Instant Home Value Estimate, which uses current market and property price trends to estimate your home’s value with a 90% accuracy rate.Not available
Price/Sqft$232/sqft
Monthly cost
Open Calculator
Description
Elegant Family Home with River Views in a Sought-After Fredericton Neighbourhood. Welcome to this beautifully designed 4+1 bedroom, 3 full bath two-storey home, perfectly situated in one of Fredericton's most desirable neighbourhoods, just minutes from all amenities! The main level features a welcoming entryway leading into a spacious living room and a formal dining room perfect for entertaining. The kitchen boasts granite countertops, ample storage, and stunning views of the Saint John River. Adjacent to the kitchen, you'll find a cozy eat-in area with a fireplace, creating the ideal spot for casual dining or relaxation. This level also includes a laundry room and a flexible den/office space that could easily serve as a guest suite, with a full bathroom conveniently located nearby. Upstairs, the primary bedroom offers a peaceful retreat with a large ensuite bathroom and a Juliette balcony overlooking the river. Three additional generously sized bedrooms, each with a view, and a spacious main bathroom complete the upper level. The lower level is unfinished and ready for your personal touch whether you envision a recreation room, gym, or additional living space. Outside, you'll love the fenced backyard, attached double garage, and paved driveway with a turning area. Come and explore this unique home with character, comfort, and incredible river views - it has so much to offer! Some photos have been Virtually Staged. (id:39198)
Property Details
Interior
Features
Basement Floor
Storage
11'5'' x 21'0''Storage
11'0'' x 28'5''Storage
14'9'' x 21'6''Property History
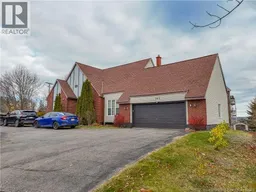 49
49
