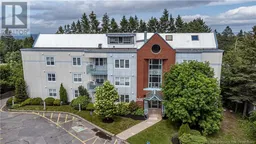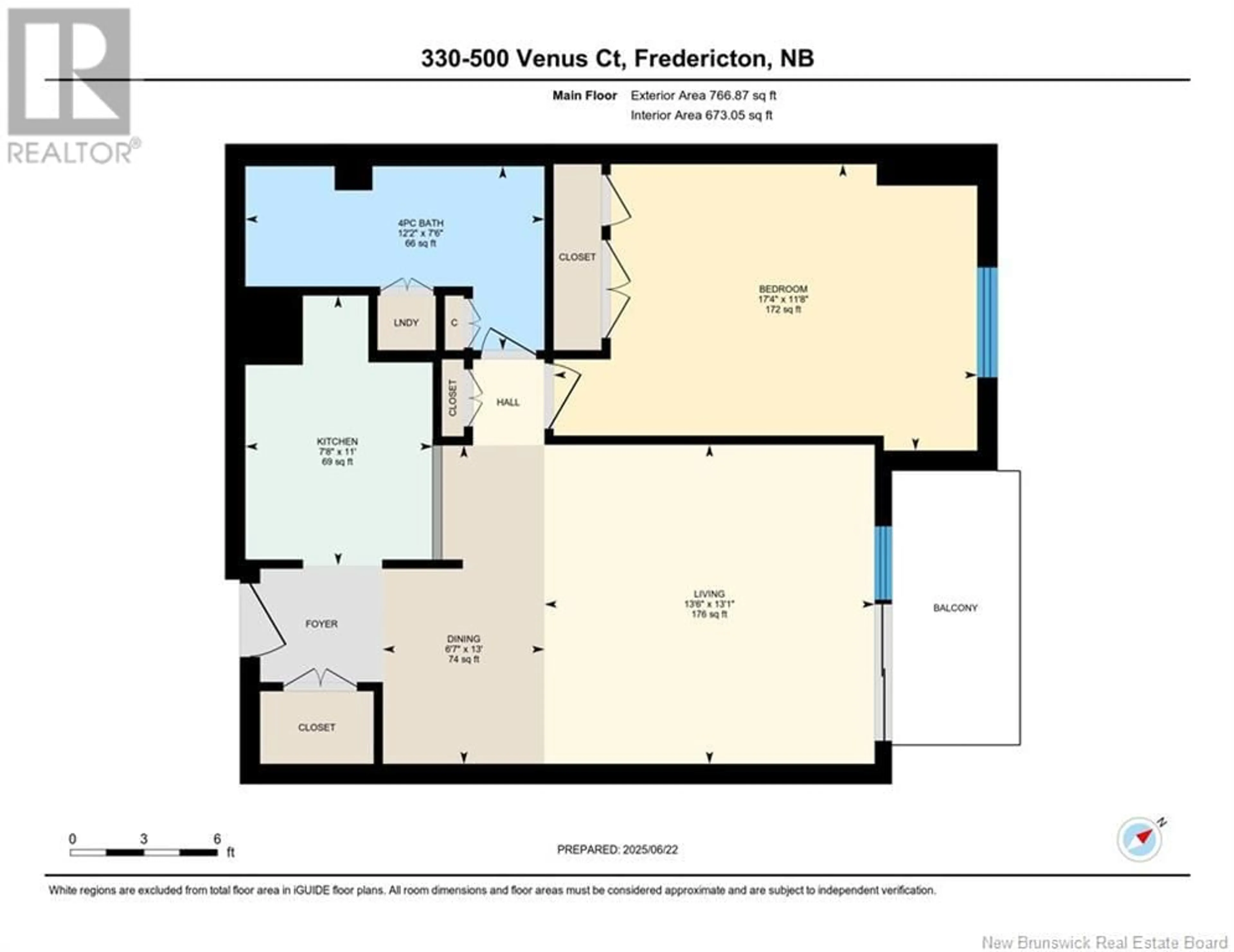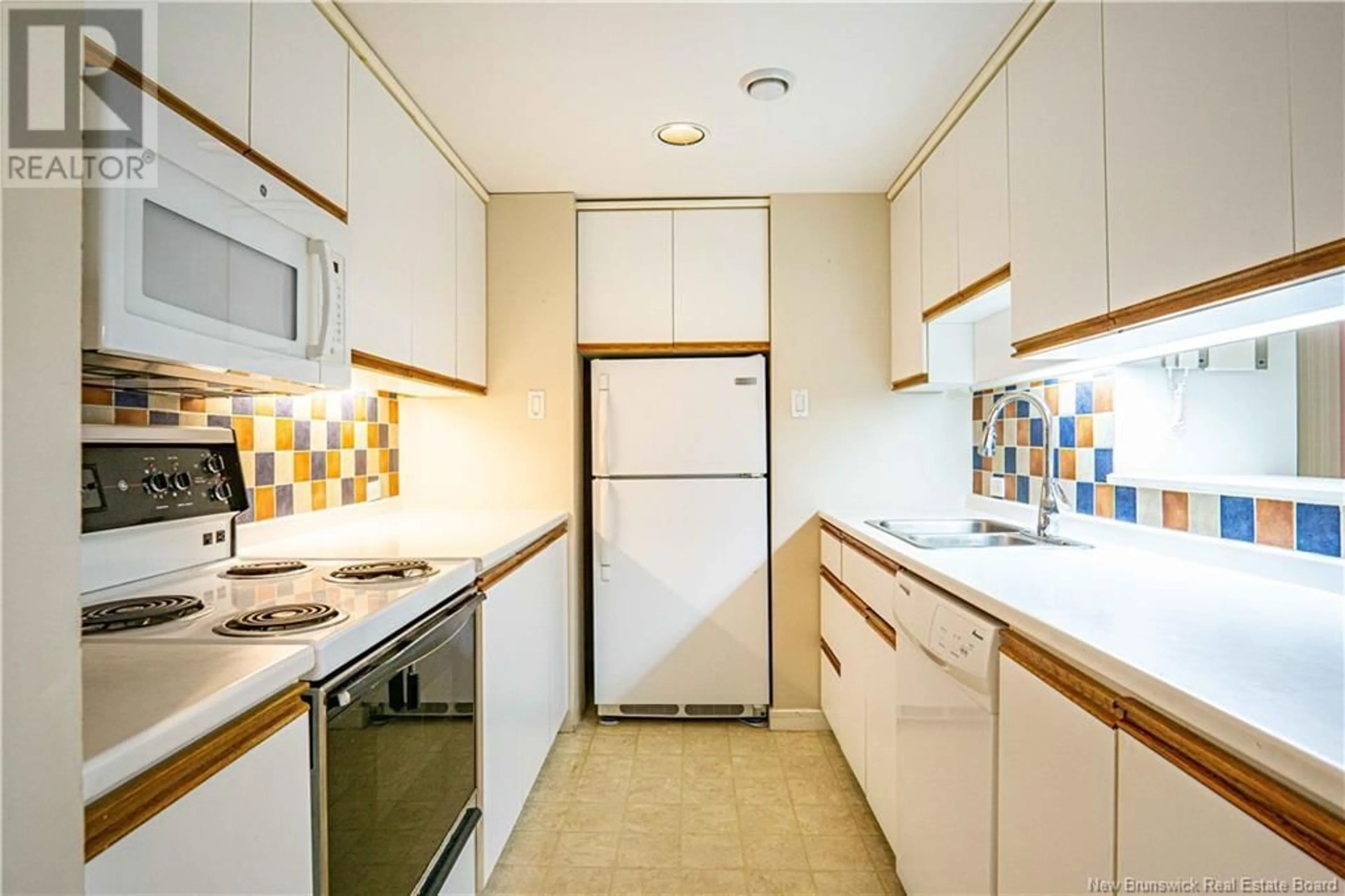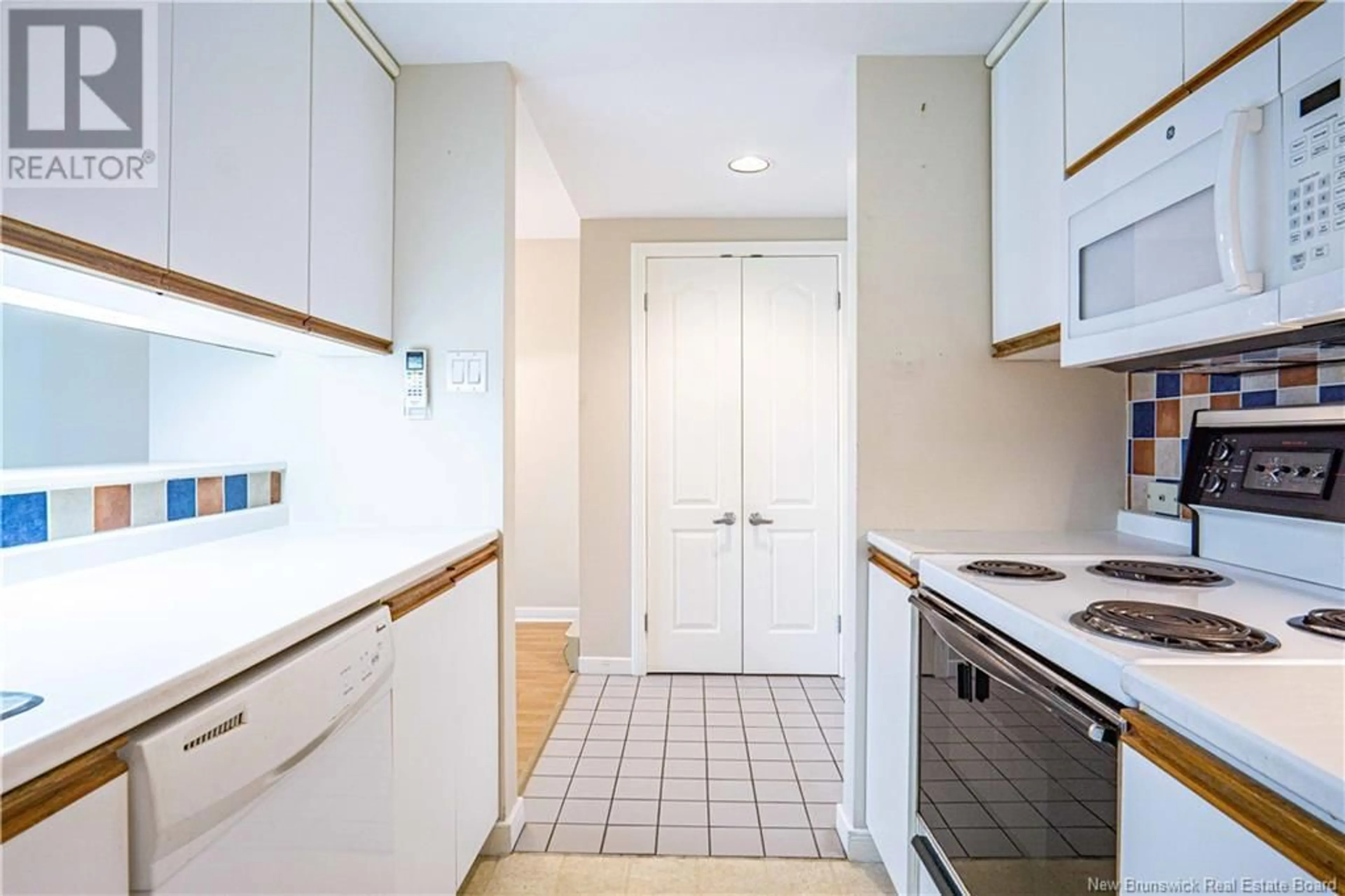330 - 500 VENUS COURT, Fredericton, New Brunswick E3B3A9
Contact us about this property
Highlights
Estimated valueThis is the price Wahi expects this property to sell for.
The calculation is powered by our Instant Home Value Estimate, which uses current market and property price trends to estimate your home’s value with a 90% accuracy rate.Not available
Price/Sqft$349/sqft
Monthly cost
Open Calculator
Description
Bright and spacious one bedroom, one bathroom third-floor condo in a super convenient central location! Just minutes to stores, restaurants, parks, Chalmers Hospital, schools and walking trails. Enjoy the open living and dining area (with heat pump) that leads to a very private inset balcony with peaceful tree views. The kitchen is equipped with all appliances, and theres a full bath with tub/shower plus in-unit laundry (stackable washer/dryer). The bedroom easily fits a king-size bed with room to spare and offers great closet space. Youll love the heated underground parking, indoor storage, and the peace of mind that comes with a well-managed, solidly built building. Extras include a rentable guest suite, workout area, elevator with secure entry and video call system, comprehensive security and sprinkler system and beautiful common areas. Landscaping/snow removal/water & sewage included in the monthly fee. Very healthy reserve fund! Move-in ready with quick closing available! Smoke free building Pets are not allowed. This condo is sure to steal your heartwith its unbeatable location, inviting space, and peaceful treetop views, its the perfect place to settle in and feel at home. (id:39198)
Property Details
Interior
Features
Main level Floor
4pc Bathroom
12'2'' x 7'6''Living room
13'6'' x 13'1''Kitchen
7'8'' x 11'Dining room
6'7'' x 13'Condo Details
Inclusions
Property History
 41
41




