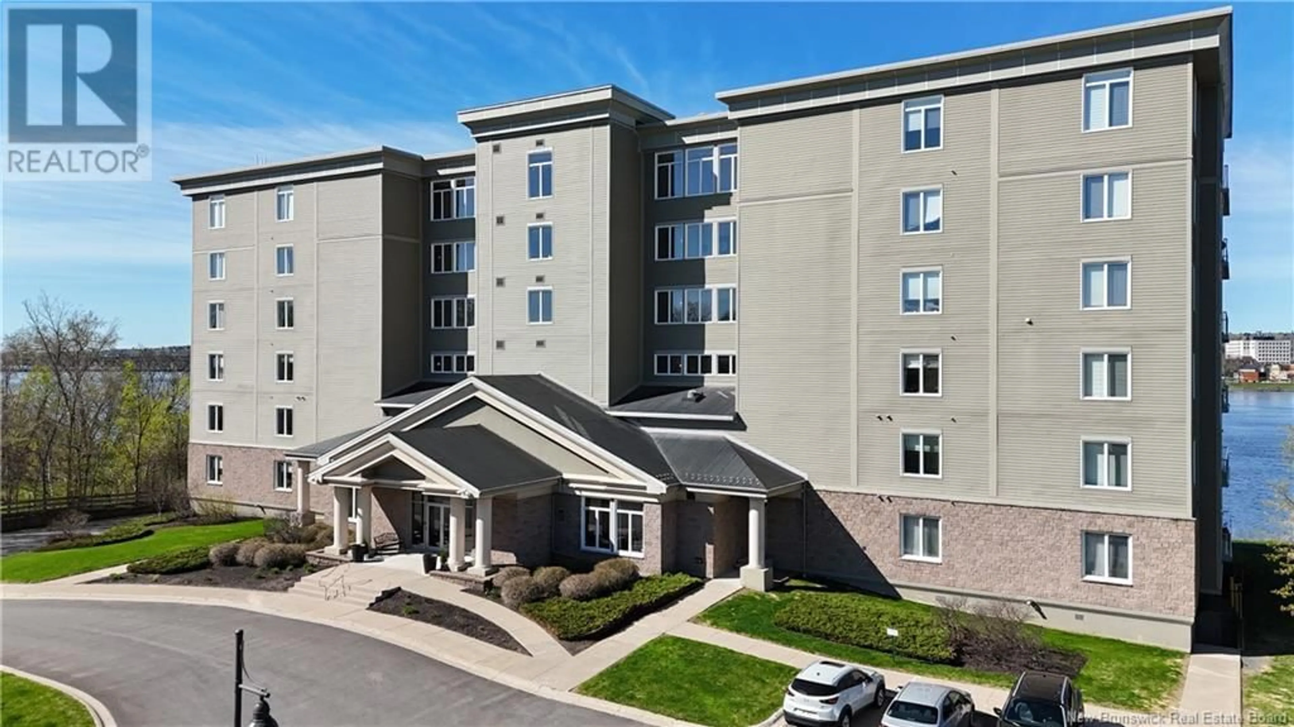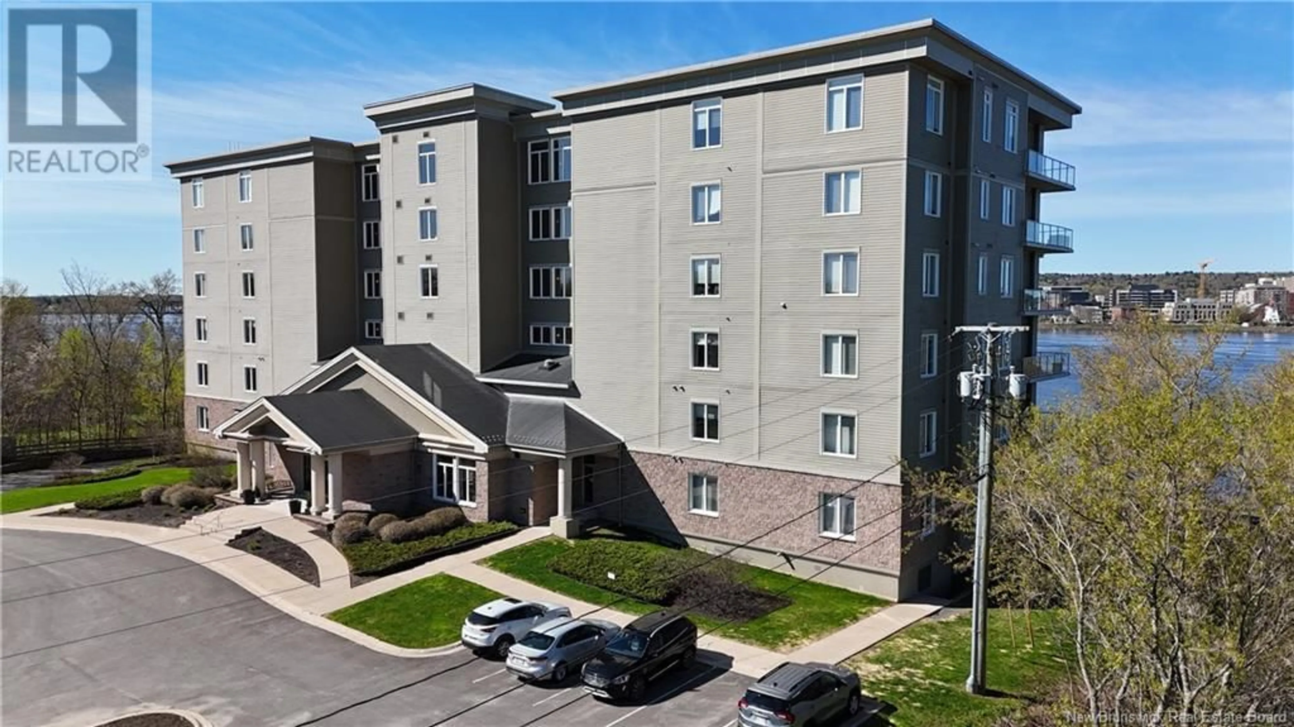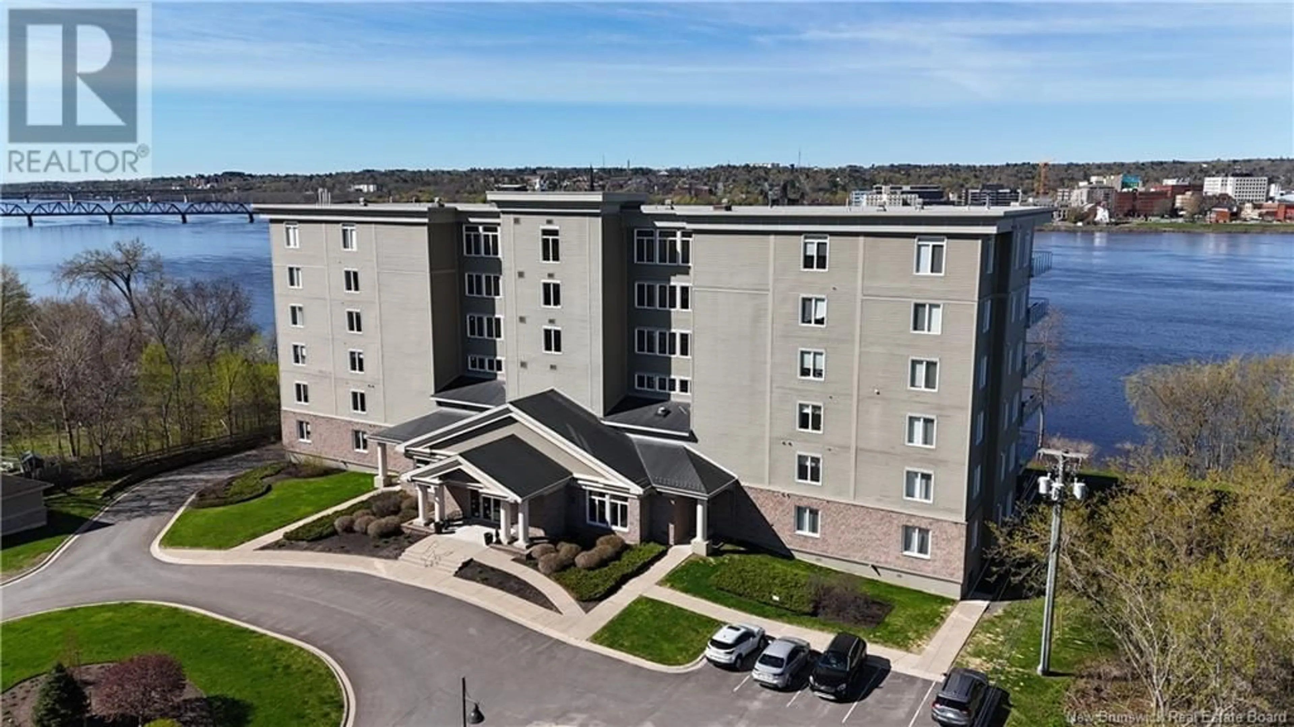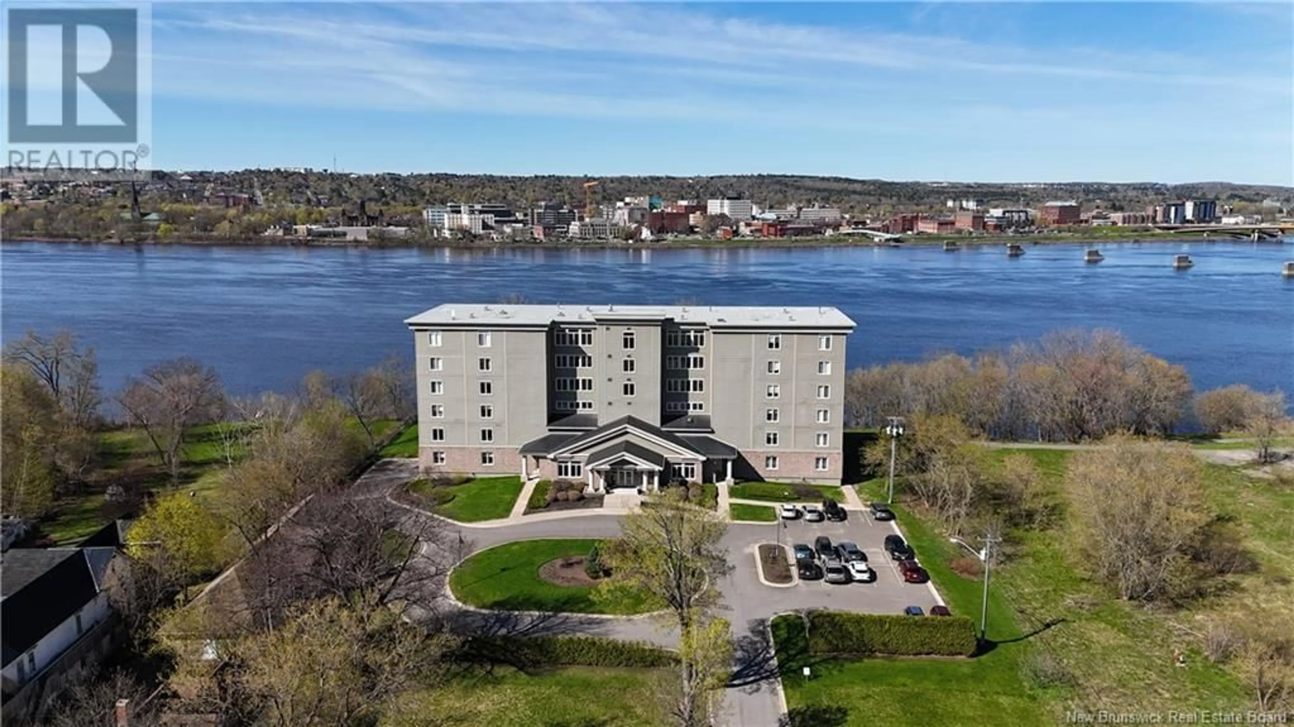104 - 1 SOUTHVIEW LANE, Fredericton, New Brunswick E3A5V3
Contact us about this property
Highlights
Estimated valueThis is the price Wahi expects this property to sell for.
The calculation is powered by our Instant Home Value Estimate, which uses current market and property price trends to estimate your home’s value with a 90% accuracy rate.Not available
Price/Sqft$381/sqft
Monthly cost
Open Calculator
Description
Welcome to 104-1 South View Lane, Frederictons most prestigious & luxurious Condo residence located on the scenic Wolastoq/Saint John Riverfront. This Bright & spacious 2 Bed / 2 Bath + Den main-floor Unit offers sweeping views of the river and downtown Fredericton landmarks. The open concept layout was perfectly designed so whether youre cooking in the kitchen, enjoying a quick snack at the raised breakfast bar ,a meal at your dining table, or sitting back relaxing in your living room , or sitting on the Lanai, Youll be soaking up the Spectacular views of every season from every angle! Spacious primary suite offers a walk-in closet and full ensuite, the guest bedroom also with stunning views has access to the 2nd full bathroom, Convenience storage/utility /laundry room, with utility sink! Boasting 9-foot ceilings, Central air conditioning, Concrete construction floors, & ceilings excellent for sound proofing. Elevator, Heated underground parking, social room, gym, guest suite, easy access to walking trail system, nearby, public park, and boat launch. There is a One time Re-Sale Assessment fee of $750 payable by purchaser on closing ! (id:39198)
Property Details
Interior
Features
Main level Floor
Office
11'10'' x 8'10''Laundry room
8'3'' x 6'4''Bedroom
14'6'' x 9'10''Ensuite
8'5'' x 8'1''Condo Details
Inclusions
Property History
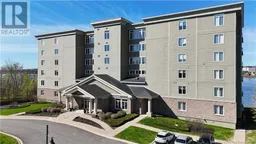 34
34
