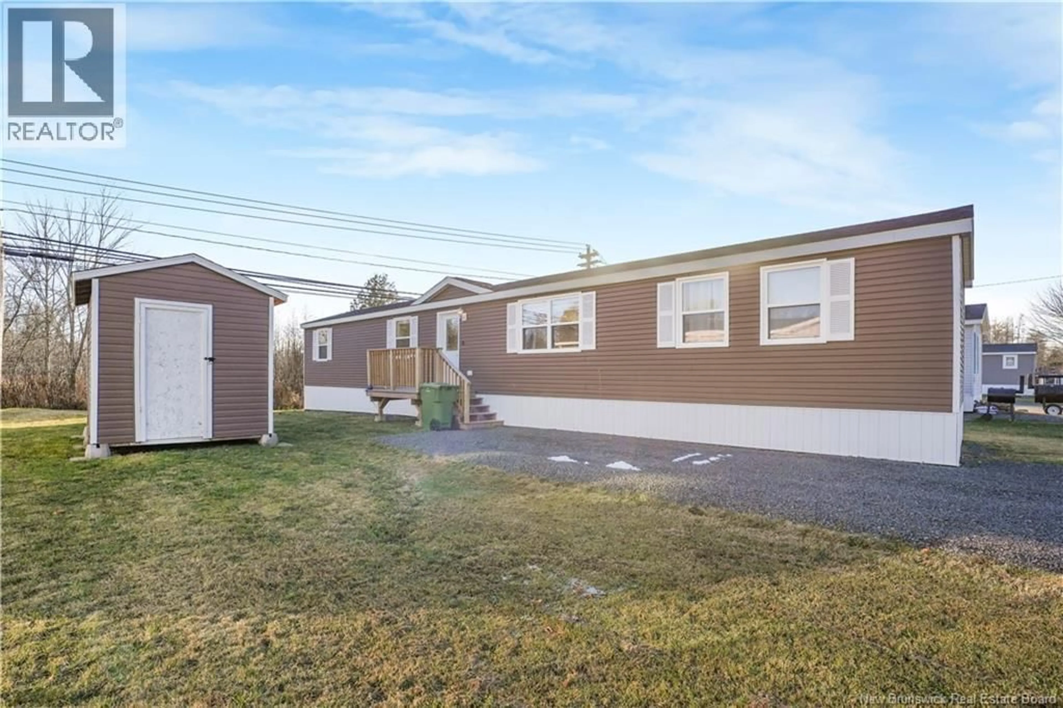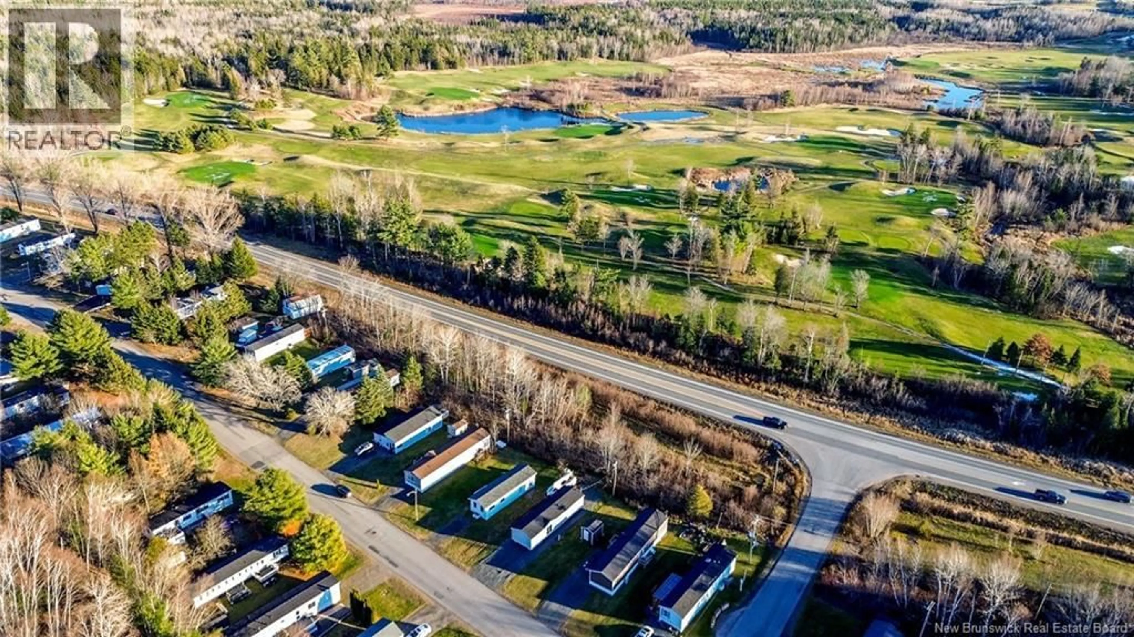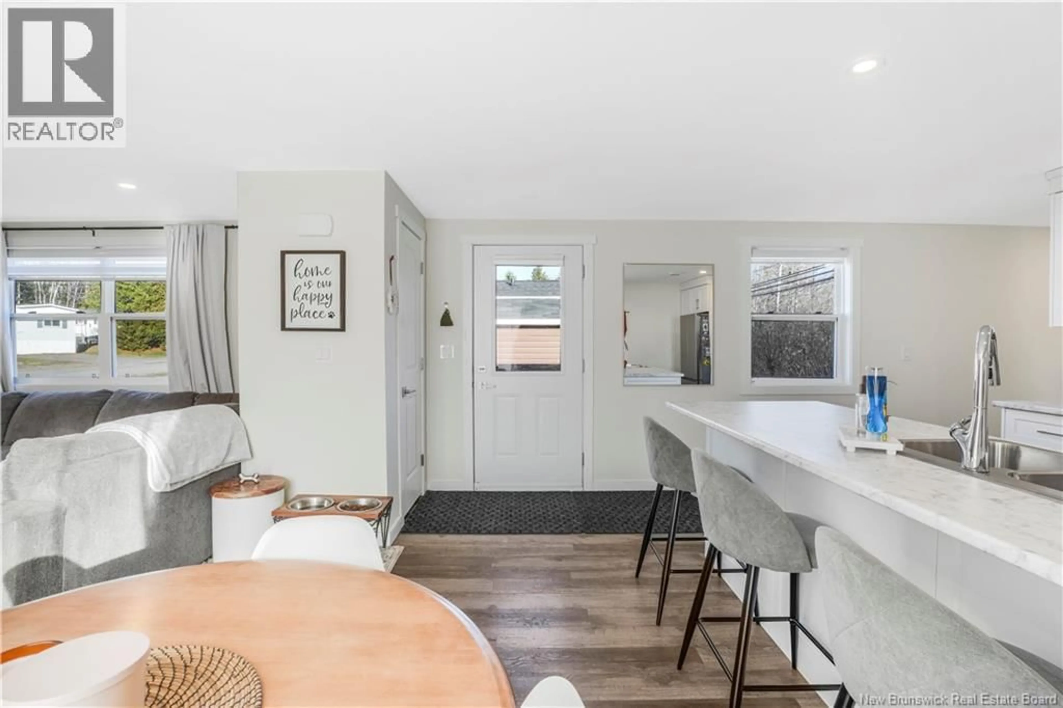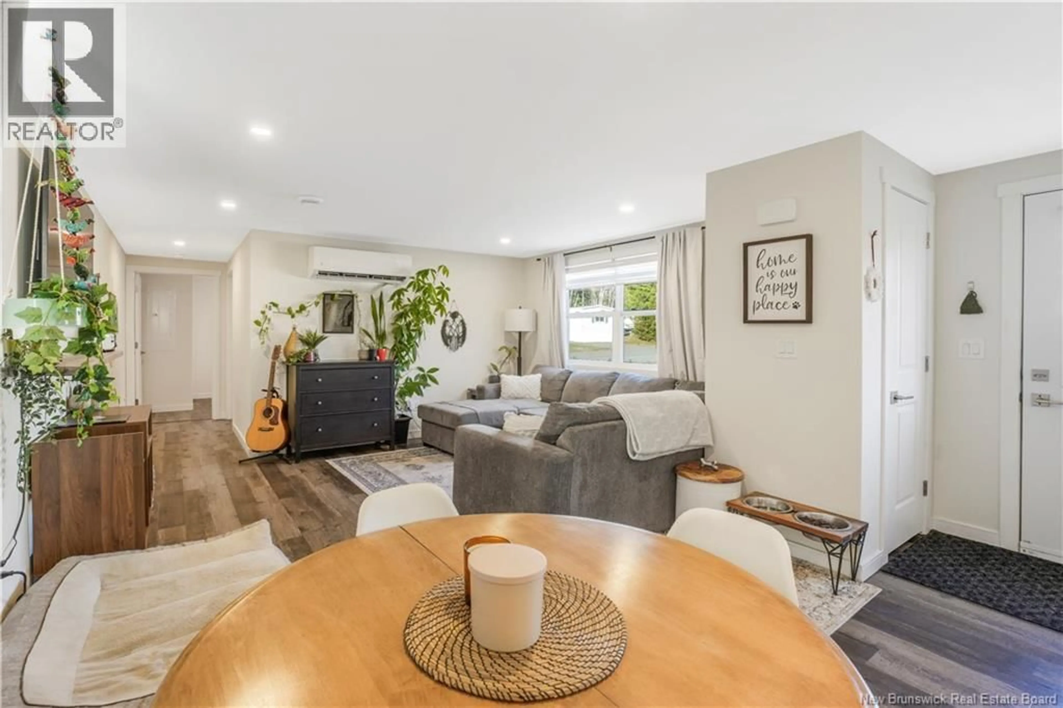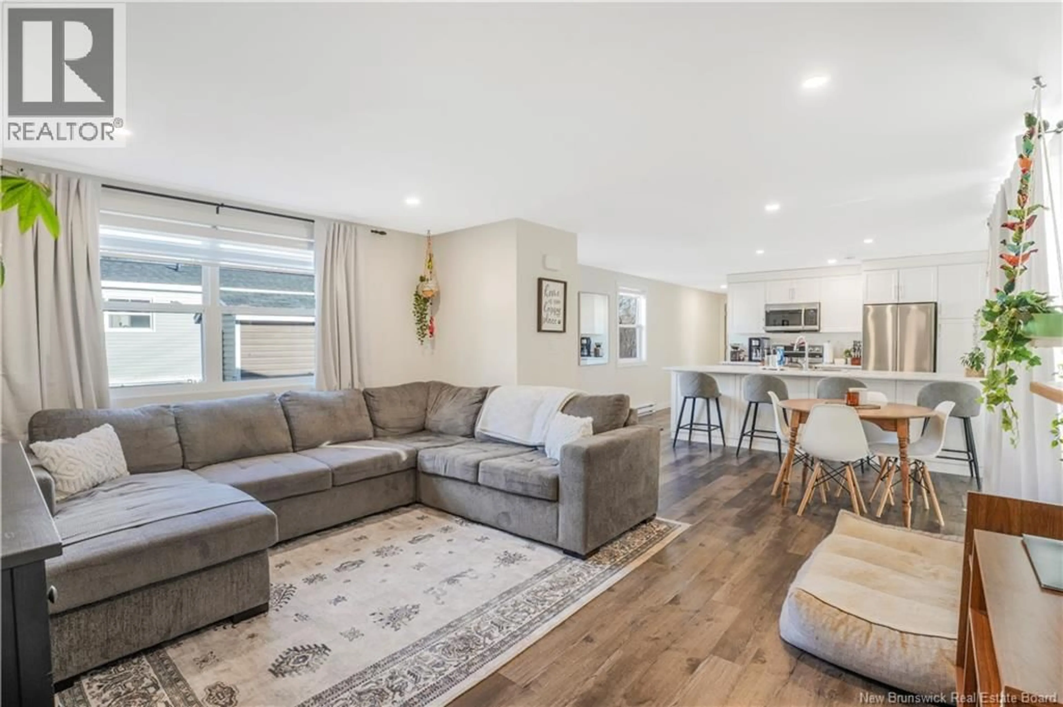147 HEDGEVIEW DRIVE, Fredericton, New Brunswick E3B6R9
Contact us about this property
Highlights
Estimated valueThis is the price Wahi expects this property to sell for.
The calculation is powered by our Instant Home Value Estimate, which uses current market and property price trends to estimate your home’s value with a 90% accuracy rate.Not available
Price/Sqft$183/sqft
Monthly cost
Open Calculator
Description
Welcome to 147 Hedgeview Drive, a home that feels better than new and offers a simple, low-maintenance lifestyle perfect for downsizers or first-time buyers. Built only two years ago by Atlantic Mini Homes, this property includes remaining home, appliance, and heat pump warranties, giving you peace of mind for years ahead. The exterior greets you with a freshly regraded gravel driveway, clean curb appeal, and a new garden shed for easy storage. Drone-worthy views highlight the beautiful Kingswood Golf landscape behind the home. Inside, natural light fills the foyer through large windows and patio doors. The home is immaculate, with pride of ownership in every room. Durable vinyl flooring, wide hallways, and larger doorframes make the space comfortable and mobility friendly. Recessed lighting adds warmth and keeps maintenance simple. The kitchen opens directly to the living and dining areas, creating a bright and practical layout for everyday living. Down the hall are three comfortable bedrooms and a spacious full bathroom with an accessible laundry nook. Everything has been designed to make day-to-day life easy. With quick access to Hanwell Road, your commute and errands stay convenient and stress free. Modern, low maintenance, and fully move-in ready, this home is a rare find. Dont wait to book your showing, homes this special never stay on the market long! Be sure to ask for the full property book on file! (id:39198)
Property Details
Interior
Features
Main level Floor
Primary Bedroom
10'4'' x 12'0''Bedroom
8'4'' x 12'0''Bedroom
9'0'' x 8'0''Bath (# pieces 1-6)
6'0'' x 10'0''Property History
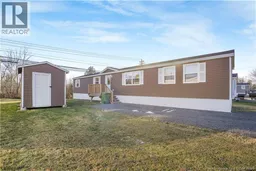 42
42
