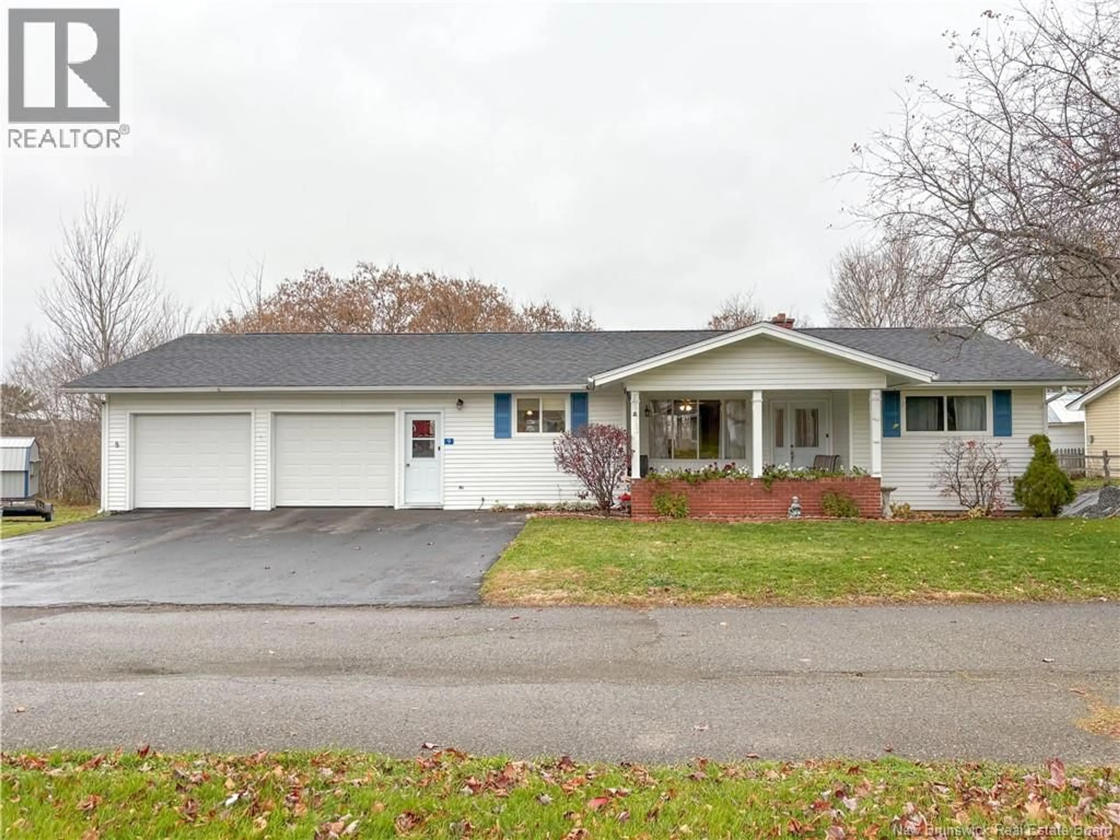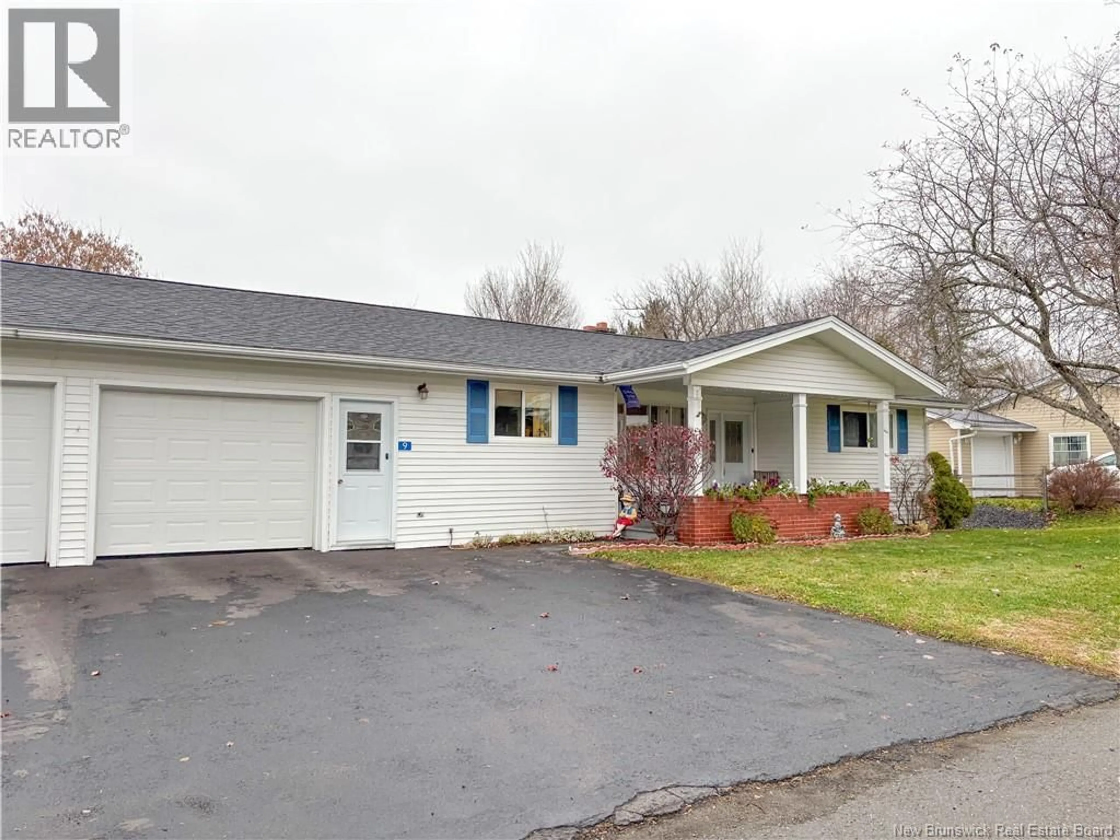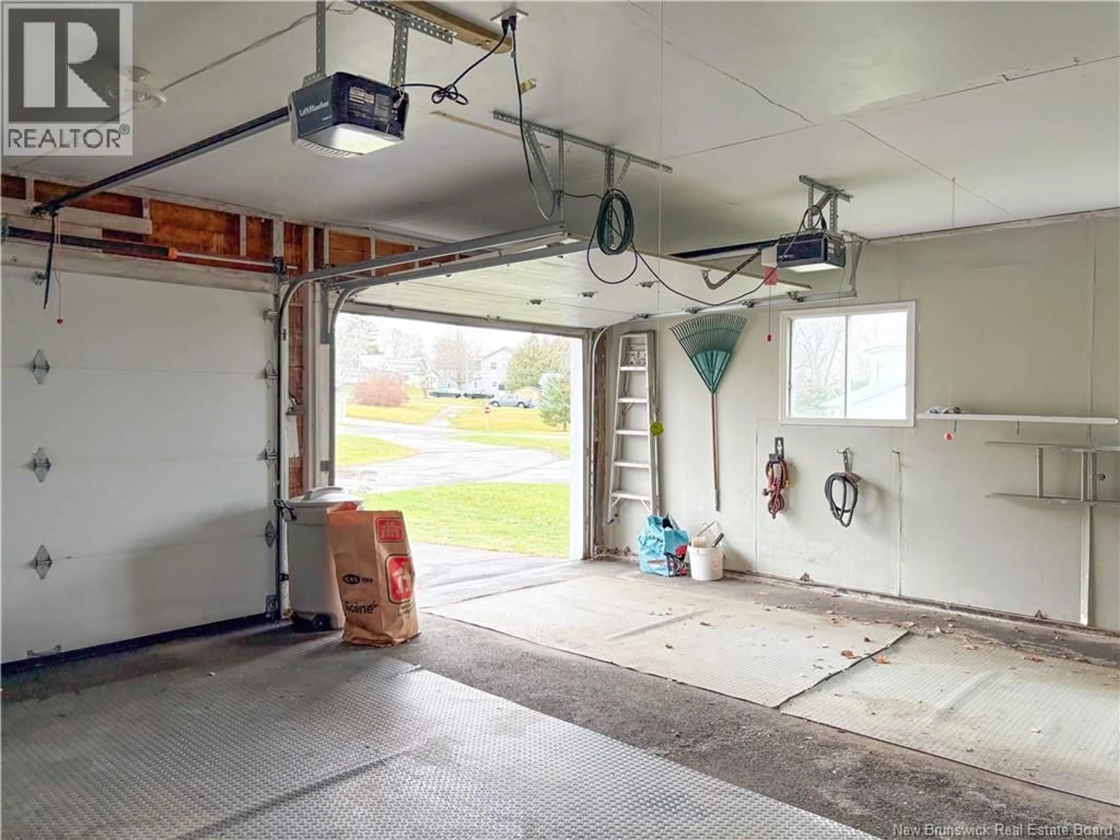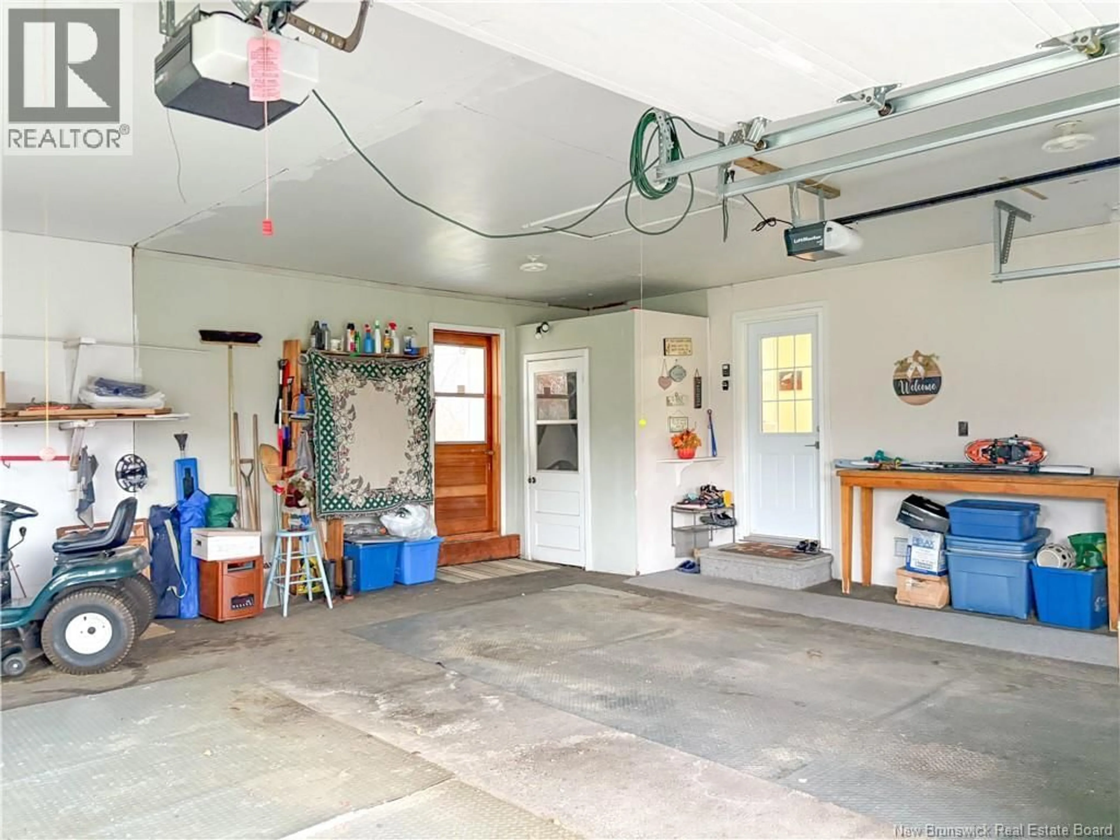9 CRESCENT GARDENS, Hartland, New Brunswick E7P1A3
Contact us about this property
Highlights
Estimated valueThis is the price Wahi expects this property to sell for.
The calculation is powered by our Instant Home Value Estimate, which uses current market and property price trends to estimate your home’s value with a 90% accuracy rate.Not available
Price/Sqft$139/sqft
Monthly cost
Open Calculator
Description
QUICK CLOSING AVAILABLE!!!! This immaculate bungalow very well could check ALL of your boxes! From its well manicured lot, double wide paved driveway, oversized double car attached garage and private backyard, all sitting on a quiet dead end street. It's perfect and we haven't even gone inside! As you enter you will be greeted by an entry area great for jackets, shoes and also featuring convenient main floor laundry and access to the back covered porch. The perfect quiet spot to get away or for summer BBQ's. The stunning Avondale Kitchen features all the bells & whistles, convenient island with comfortable counter stools and all of the major appliances. The open concept flows to the dining area, home office and then into the bright living room overlooking the private backyard. 2 bedrooms and a full bath complete this level. The basement is partially finished with a cozy living room, another full bath, an office (or small bedroom) as well as endless storage. The basement is walkout for convenience and excellent access to the backyard. Many updates throughout and incredible care by the owners is visible throughout. Hartland has so much to offer, from a K-12 school just up the hill, 18 Hole Golf Course, Hospital, easy access to the TCH, new Arena & Community Centre and More! Only minutes to Woodstock or Florenceville-Bristol its amenites and convenient location make this a fabulous property! (id:39198)
Property Details
Interior
Features
Main level Floor
Living room
12'1'' x 20'10''Bedroom
12'1'' x 12'3''3pc Bathroom
6'6'' x 8'4''Kitchen
13'9'' x 14'5''Property History
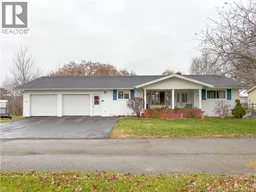 50
50
