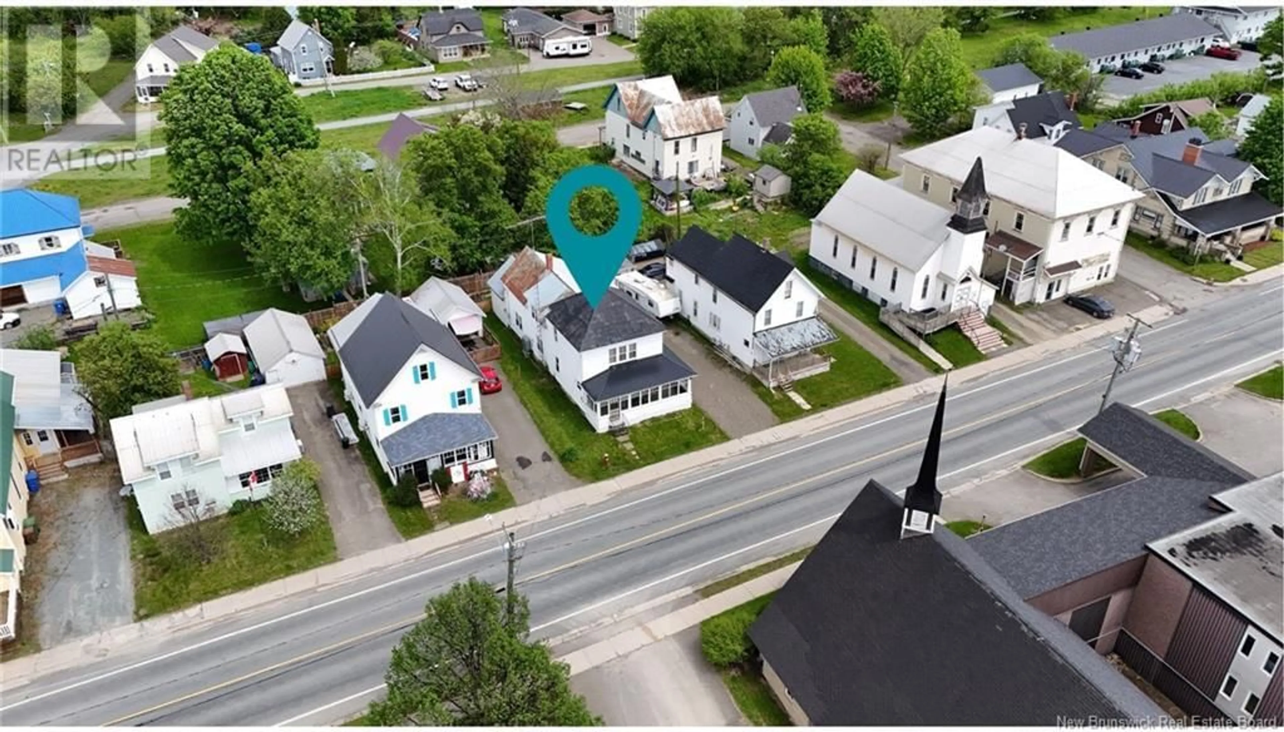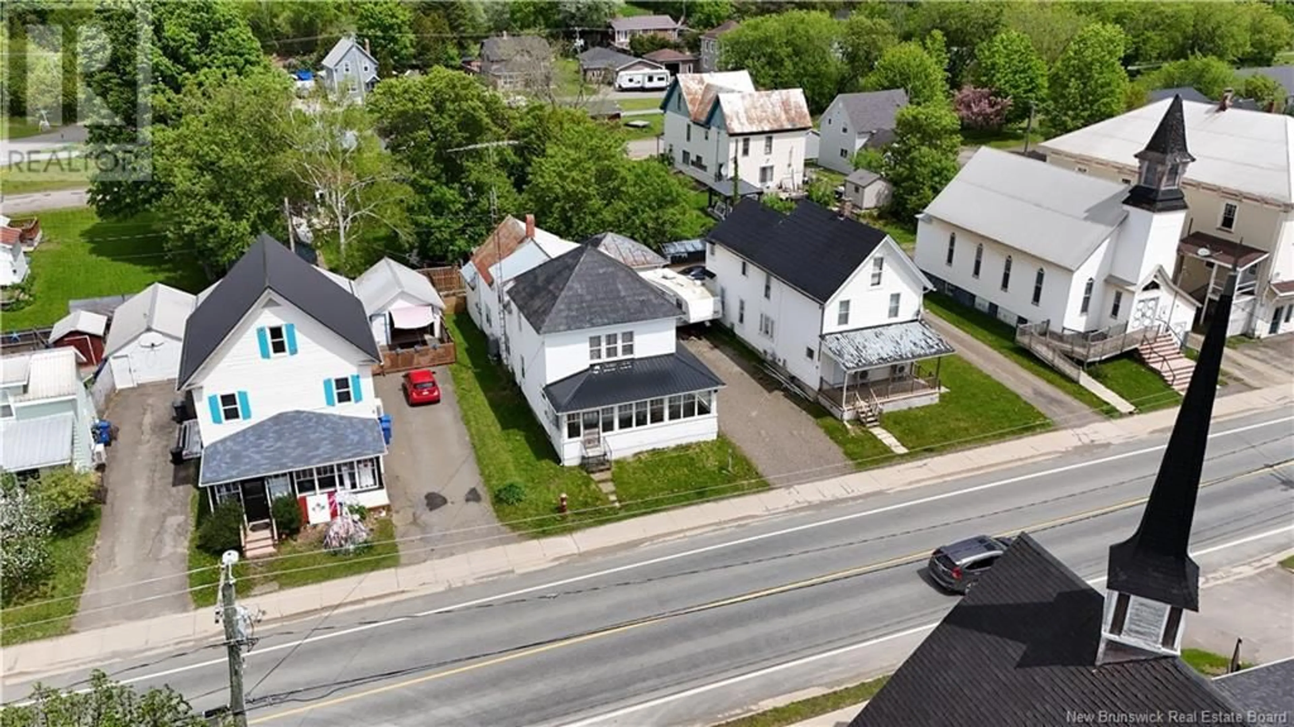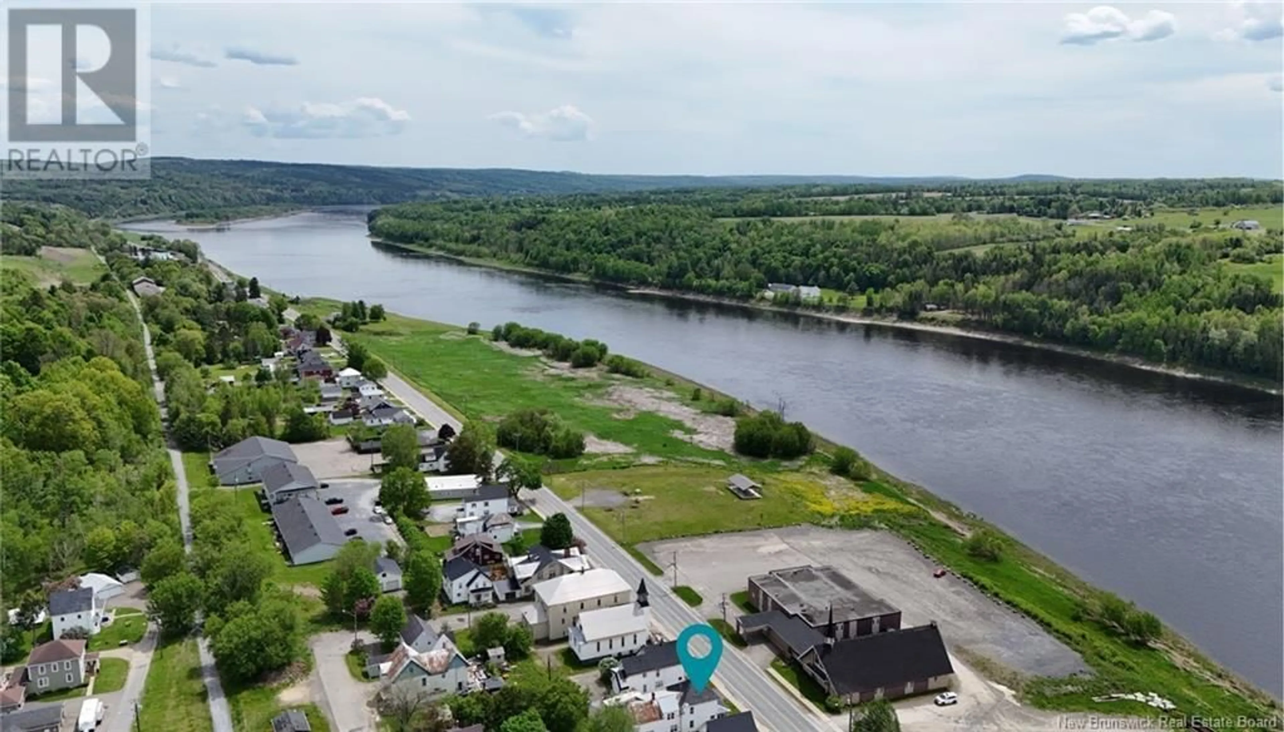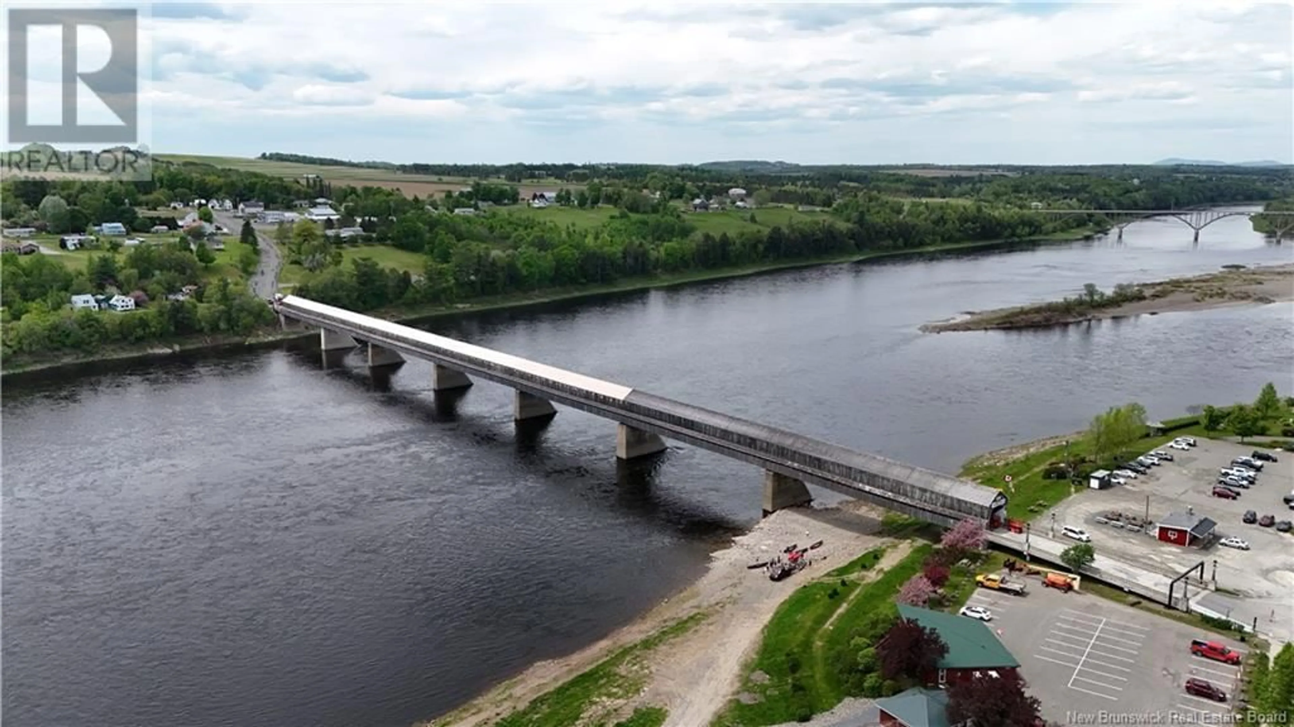354 MAIN STREET, Hartland, New Brunswick E7P2M9
Contact us about this property
Highlights
Estimated valueThis is the price Wahi expects this property to sell for.
The calculation is powered by our Instant Home Value Estimate, which uses current market and property price trends to estimate your home’s value with a 90% accuracy rate.Not available
Price/Sqft$123/sqft
Monthly cost
Open Calculator
Description
Welcome home to 354 Main Street, Hartland - a beautifully reimagined century home that blends timeless charm w/ meaningful modern updates, all perched on a quaint lot overlooking the Saint John River! Just steps from the Worlds Longest Covered Bridge, this character-filled property offers walkable access to groceries, local shops, a new pharmacy, the town library, riverside park, & more! W/ a flexible closing available, this is your chance to settle into small-town life with big value. The main level features an inviting layout showcasing stylish vinyl plank flooring & elegant heritage-inspired trim throughout. Even a ceiling mural! Recent upgrades include a high-efficiency ducted heat pump, some new electrical, & some plumbing updates - making comfort & reliability a priority. The galley-style kitchen comes fully equipped with all appliances, & just off the entry youll find a handy main-floor laundry area w/ access to the basement. A formal dining room, cozy double parlour, full 3-piece bath, & a stunning original staircase complete the first floor, all bathed in beautiful natural light. Upstairs, youll discover a charming sunroom, an open-concept living/dining/kitchen area (which could easily function as an in-law or rental suite), three spacious bedrooms, & a spa-like 3-piece bath w/ ceramic tile flooring, hardwood-style tiled walls, & a soaker tub. Outside, youll find a detached two-car garage! Tour this home virtually w/ the 3D Matterport tour link on the listing! (id:39198)
Property Details
Interior
Features
Second level Floor
Bedroom
10'6'' x 16'11''Bedroom
9'2'' x 11'5''Bath (# pieces 1-6)
5'11'' x 8'8''Kitchen
15'9'' x 15'4''Property History
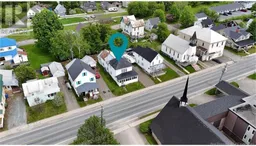 49
49
