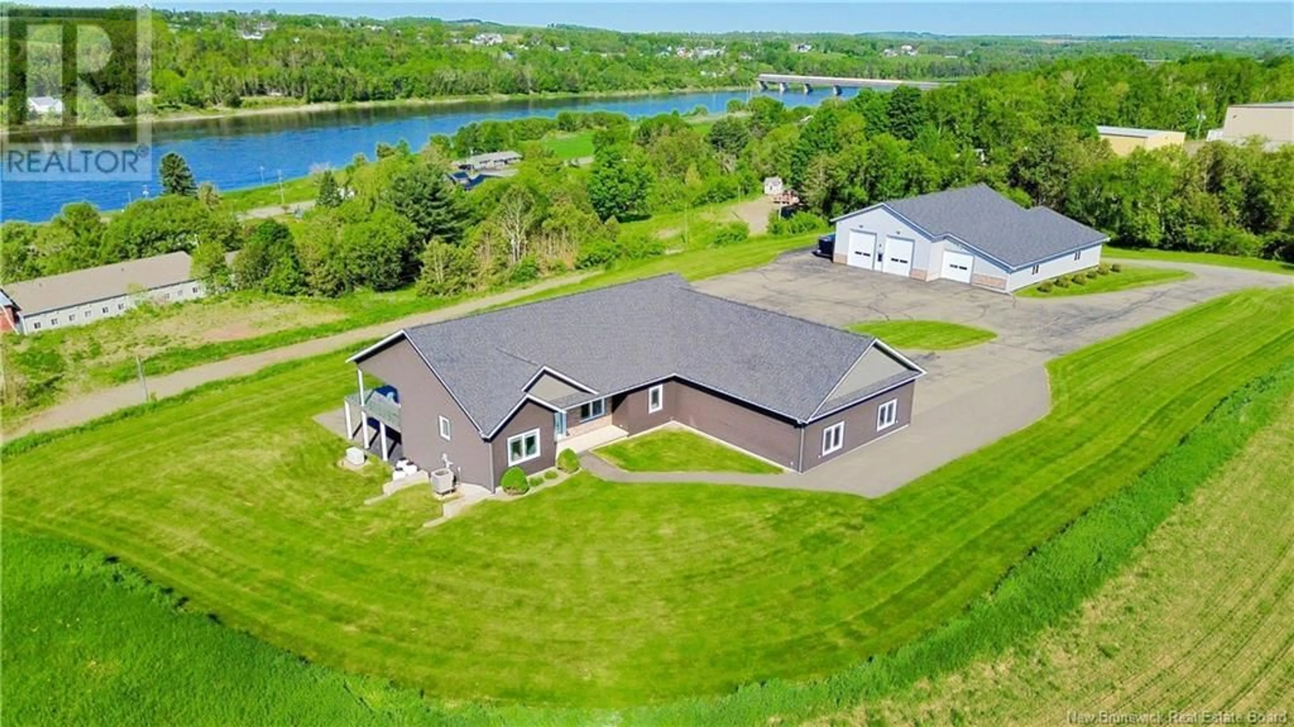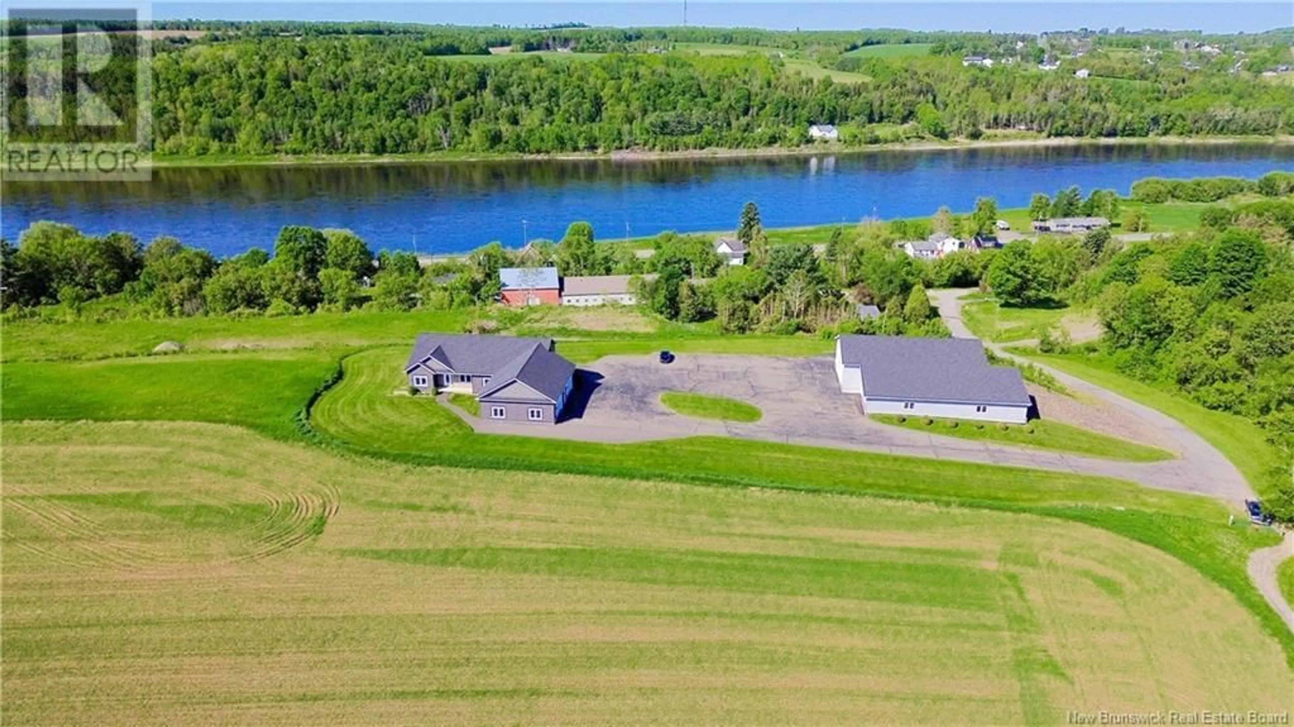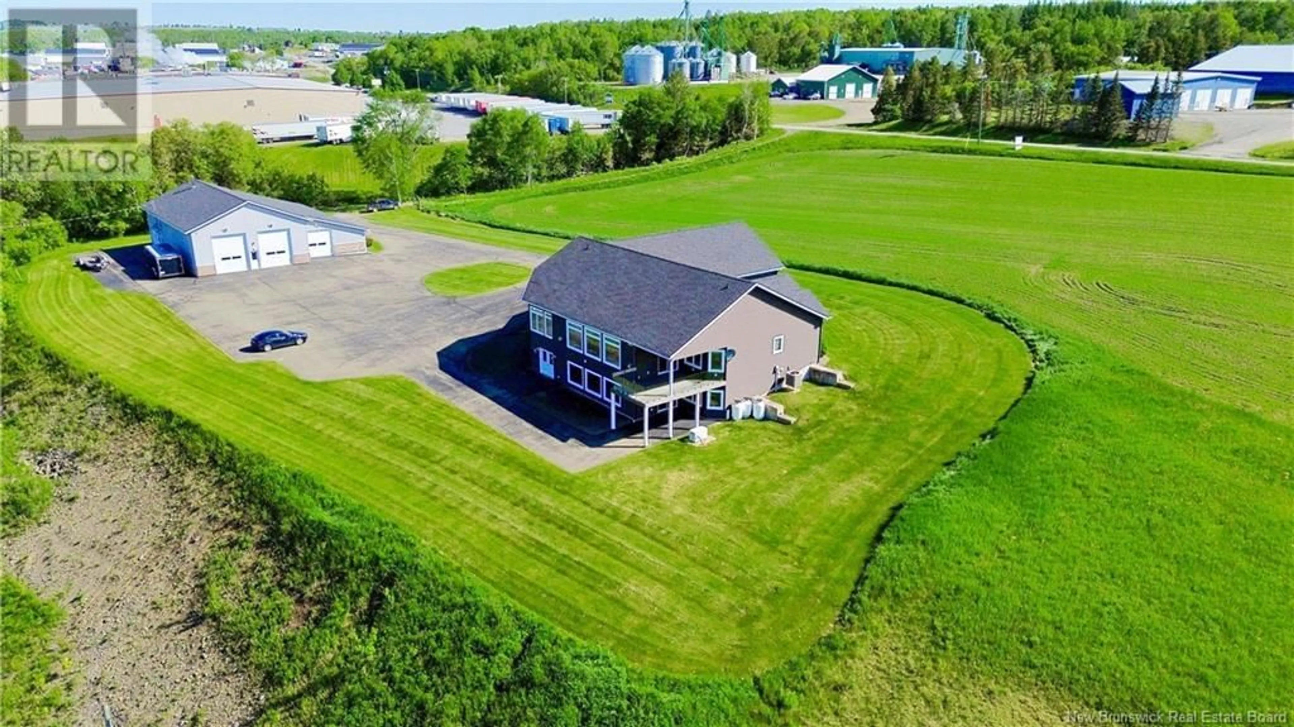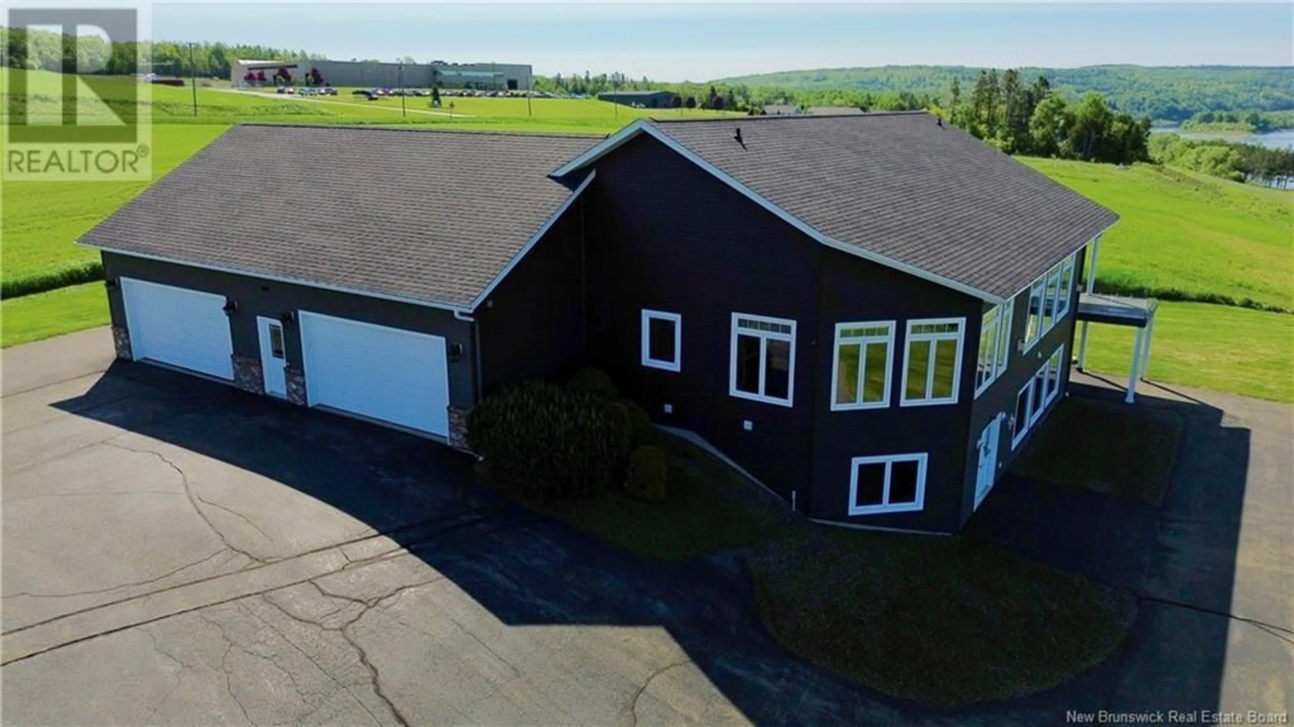52 MCMULLIN ROAD, Hartland, New Brunswick E7P2R7
Contact us about this property
Highlights
Estimated valueThis is the price Wahi expects this property to sell for.
The calculation is powered by our Instant Home Value Estimate, which uses current market and property price trends to estimate your home’s value with a 90% accuracy rate.Not available
Price/Sqft$385/sqft
Monthly cost
Open Calculator
Description
Prepare to be impressed by this exceptional property, designed for those who appreciate the finer things. From the moment you arrive, you'll notice the meticulous attention to detail throughout. Picture this: a convenient four-bay attached garage with a bay for each of your vehicles, a pristine fully paved driveway keeping everything clean, and breathtaking views of the Saint John River. Inside, you'll find luxurious high-end finishes at every turn. That's not all imagine a separate, substantial detached garage (70x40 with a 70x25 addition) with ample space to comfortably store your RV, boat, side-by-side, tools, golf cart, snowmobiles, extra cars and much more. This is truly a property that goes above and beyond the ordinary; perfect for a buyer seeking perfection. Additional highlights include a Generac whole-home propane generator system, composite decking, a beautiful primary suite, a practical split bedroom layout, an Avondale kitchen, a cozy propane fireplace, an ICF walkout foundation, and a heated shop complete with a pit. For added convenience, there are both interior and exterior 50-amp power outlets and sewer cleanouts for an RV in the shop. Close to the popular 18 hole Covered Bridge Golf & Country Club, Brand new Arena facility, Upper River Valley Hospital, K-12 School, walking & snowmobile trails and of course, The Longest Covered Bridge in the World! This is an extraordinary opportunity to own a truly remarkable home. (id:39198)
Property Details
Interior
Features
Main level Floor
3pc Bathroom
7'5'' x 7'10''Bedroom
11'6'' x 11'7''Foyer
6'0'' x 14'1''Office
9'10'' x 10'2''Property History
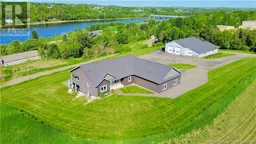 50
50
