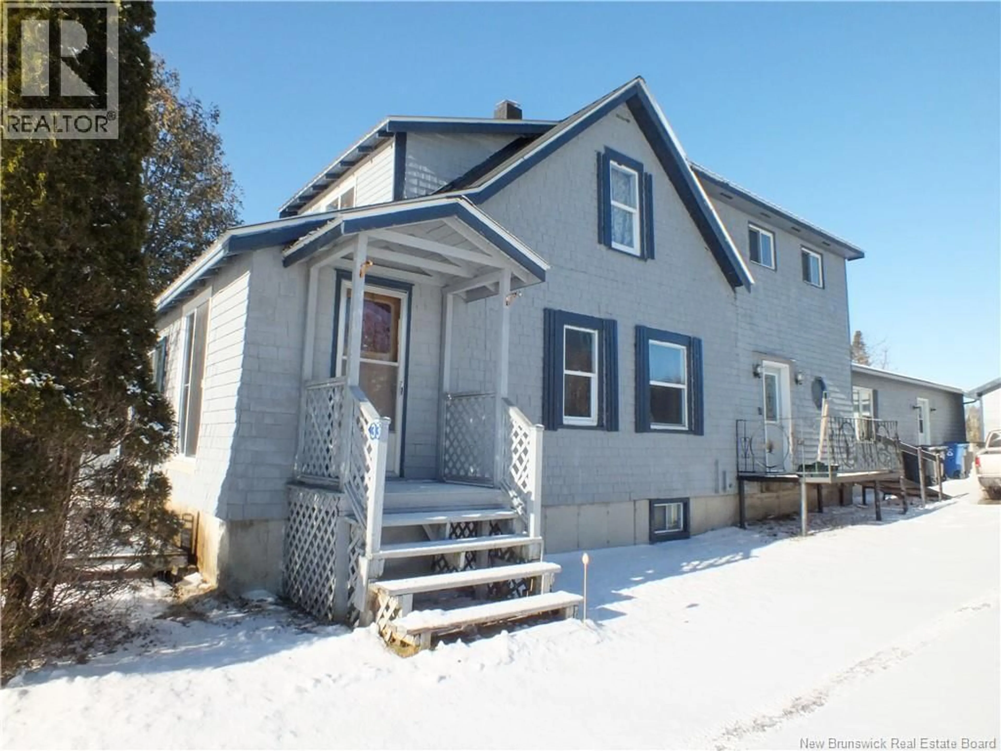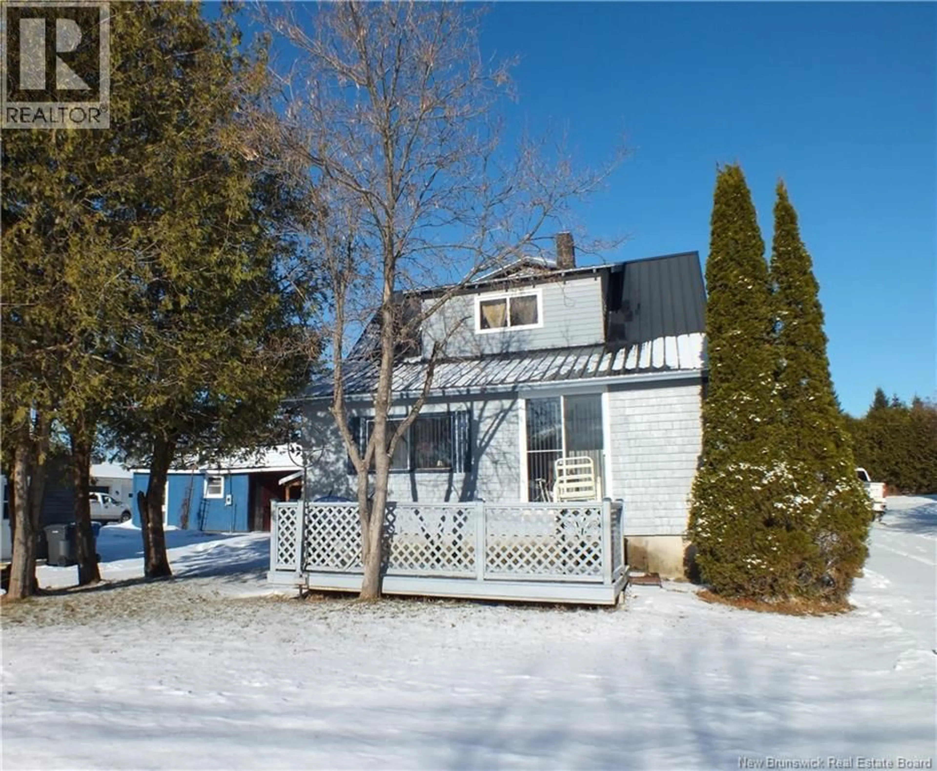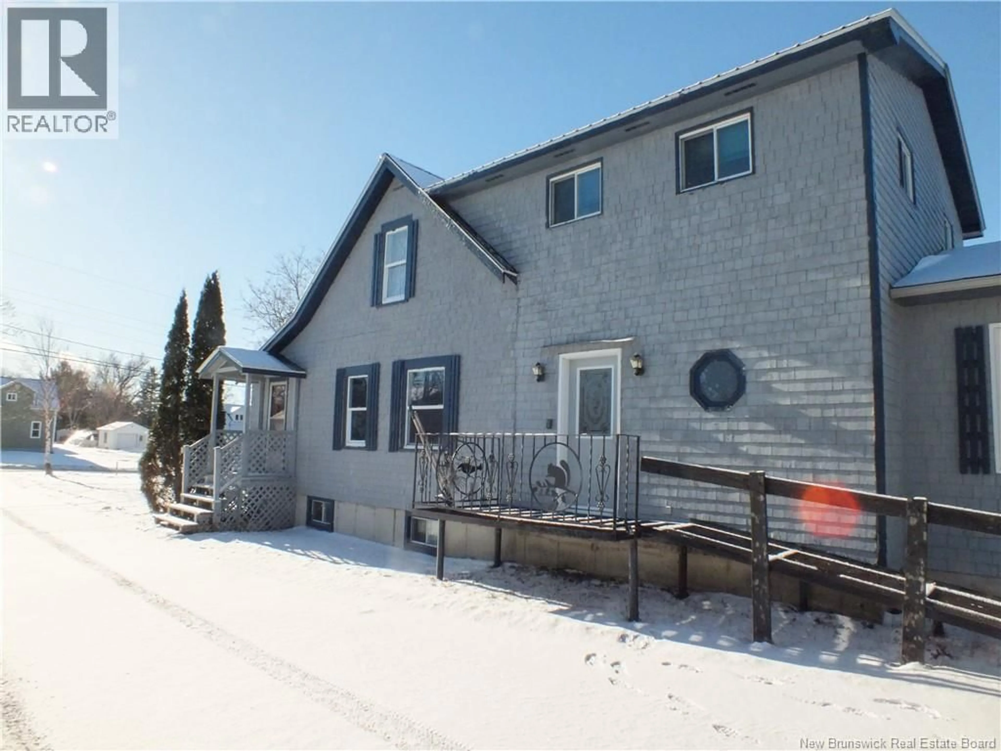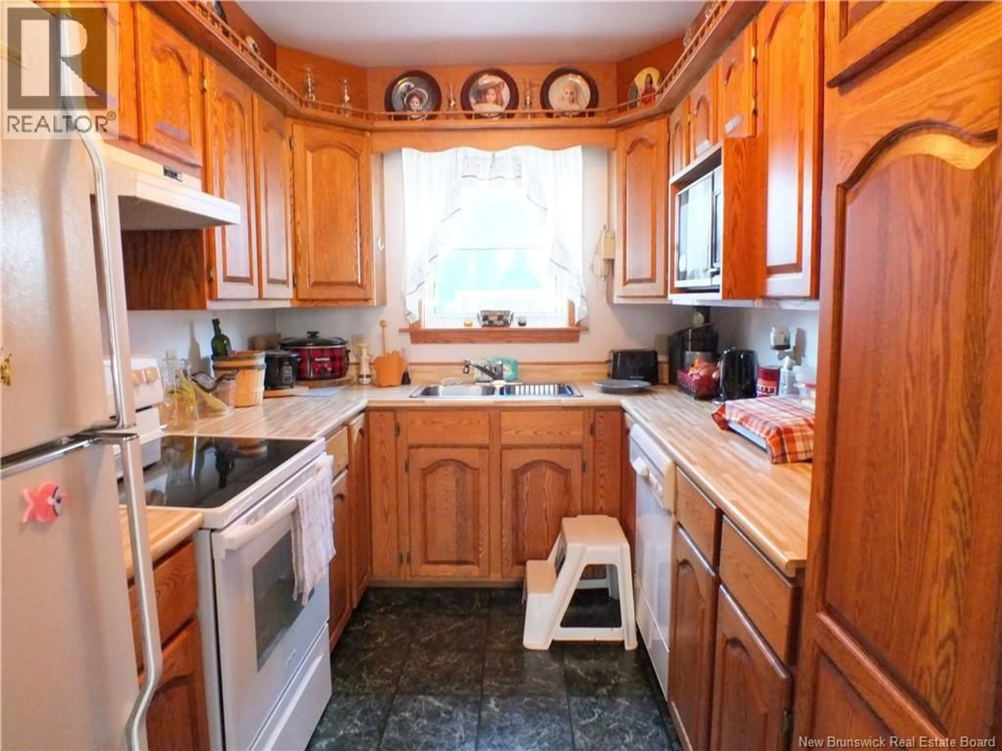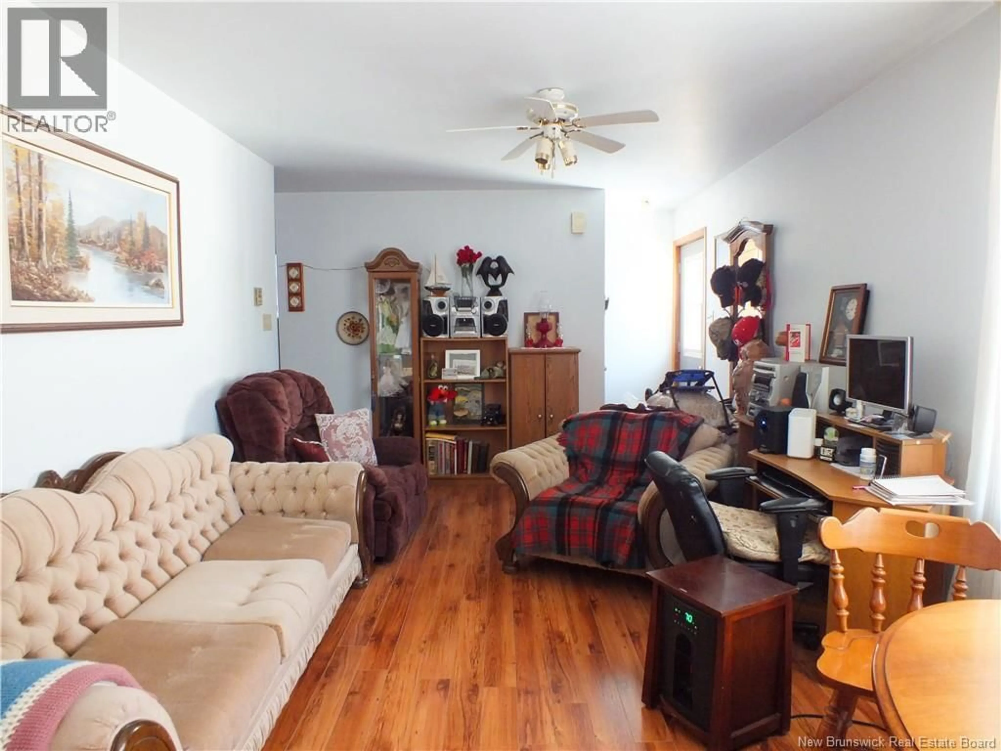33 ROCKLAND ROAD, Hartland, New Brunswick E7P1G9
Contact us about this property
Highlights
Estimated valueThis is the price Wahi expects this property to sell for.
The calculation is powered by our Instant Home Value Estimate, which uses current market and property price trends to estimate your home’s value with a 90% accuracy rate.Not available
Price/Sqft$110/sqft
Monthly cost
Open Calculator
Description
This expansive property offers over 3,000 sq. ft. of finished living space and is currently enjoyed as a spacious single-family home. With 6 bedrooms, 5 bathrooms, three generous living rooms, and two full kitchens, there is plenty of room for a large or extended family. The flexible layout provides comfortable everyday living with space to gather, work from home, or accommodate guests. Two full basementseach with its own separate exterior entrance and no interior connectionadd exceptional storage and functional space. The home is wheelchair accessible and includes a single-car garage and a large deck ideal for outdoor enjoyment. Centrally located, youre within close proximity to a K12 community school, regional hospital, 18-hole golf course, public pool, walking trails, and a new recreational complex currently underway. Extensive upgrades in recent yearsincluding electrical, plumbing, foundation, roof, windows, and flooringoffer peace of mind and modern reliability. For those exploring additional options, the property also presents strong potential for multi-family use, with two electrical meters already in place and a layout that could accommodate 23 separate units if desired. (id:39198)
Property Details
Interior
Features
Main level Floor
Dining room
8'5'' x 9'2''Kitchen
9'4'' x 14'3''Kitchen
7'11'' x 11'8''Living room
9'5'' x 18'8''Property History
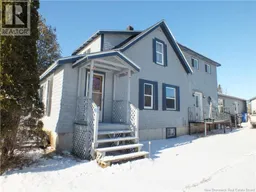 32
32
