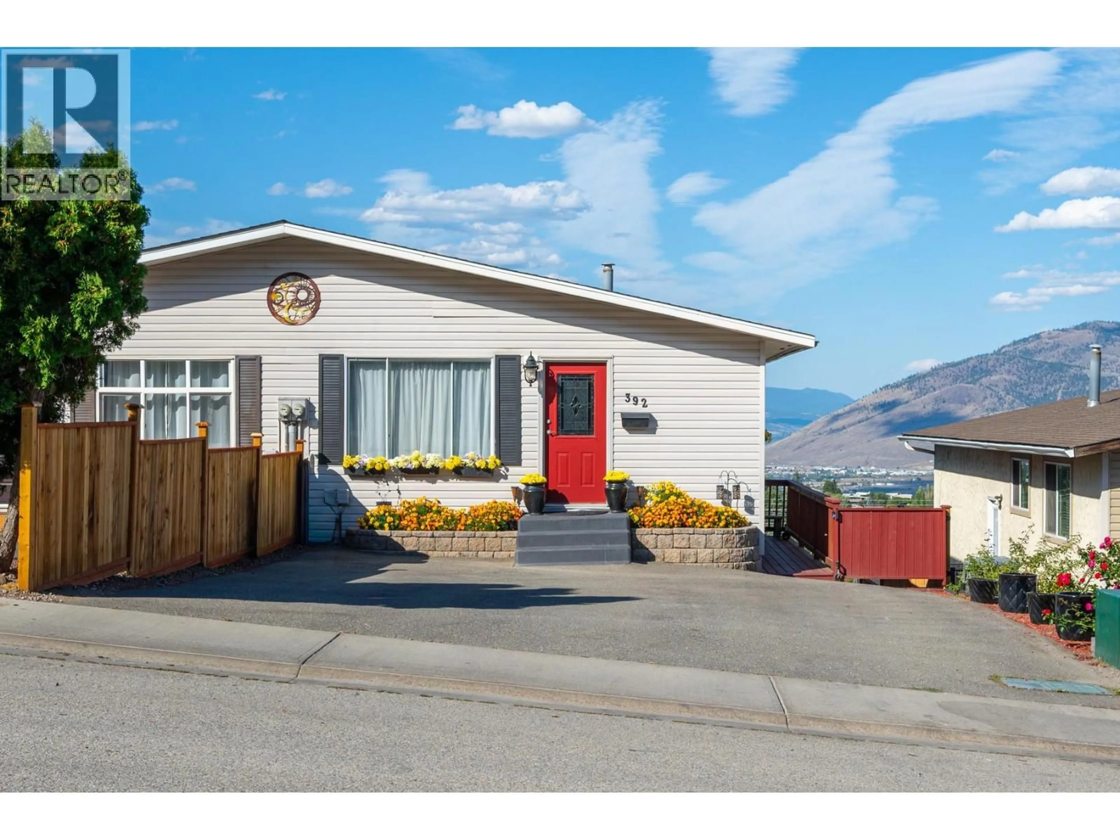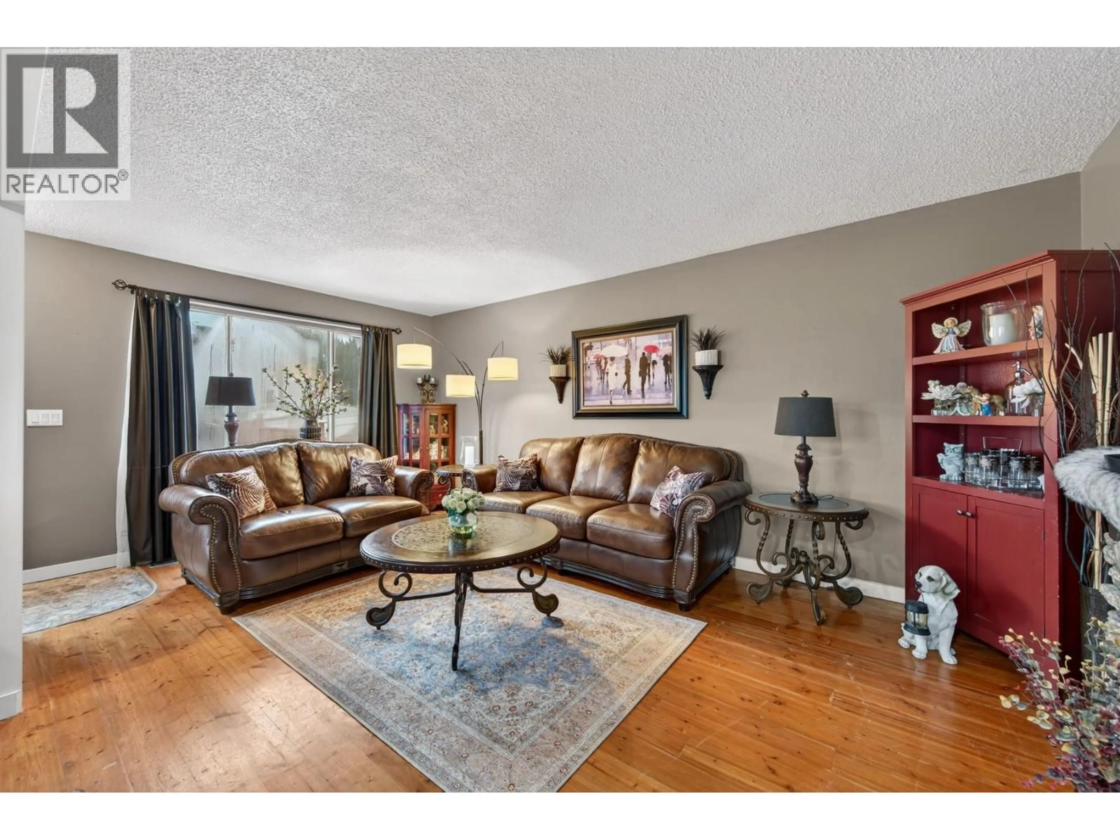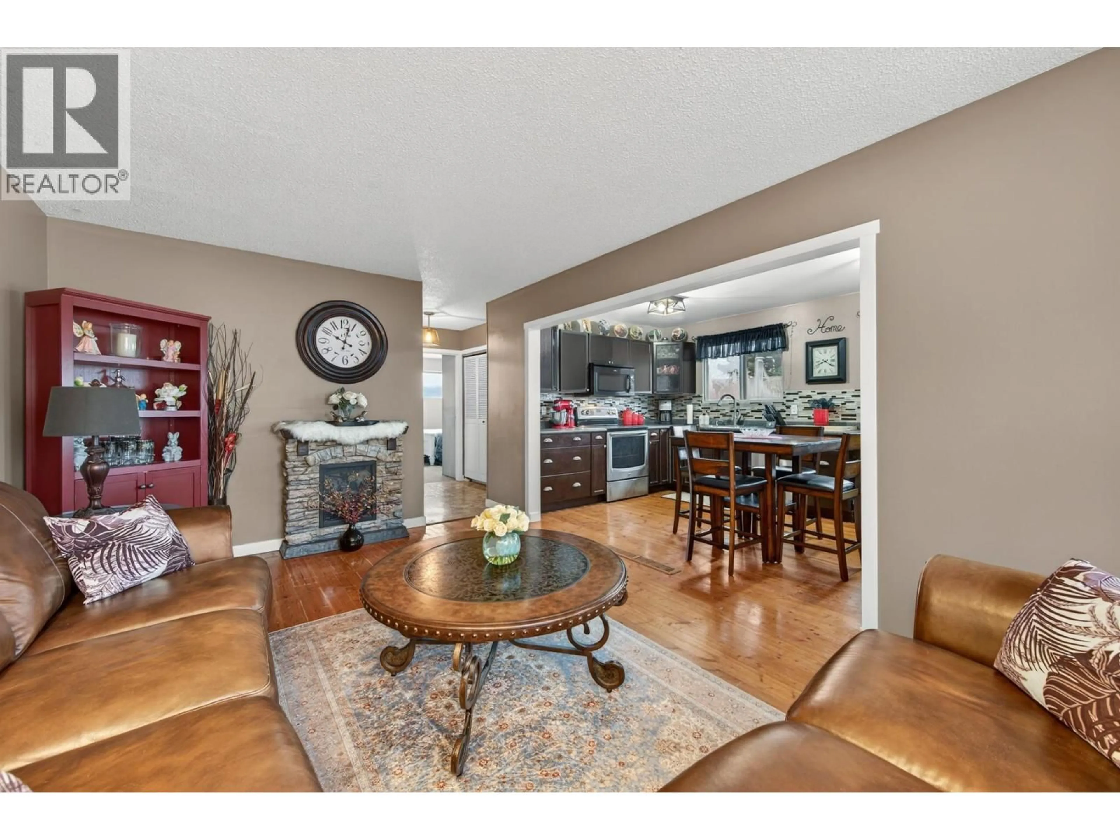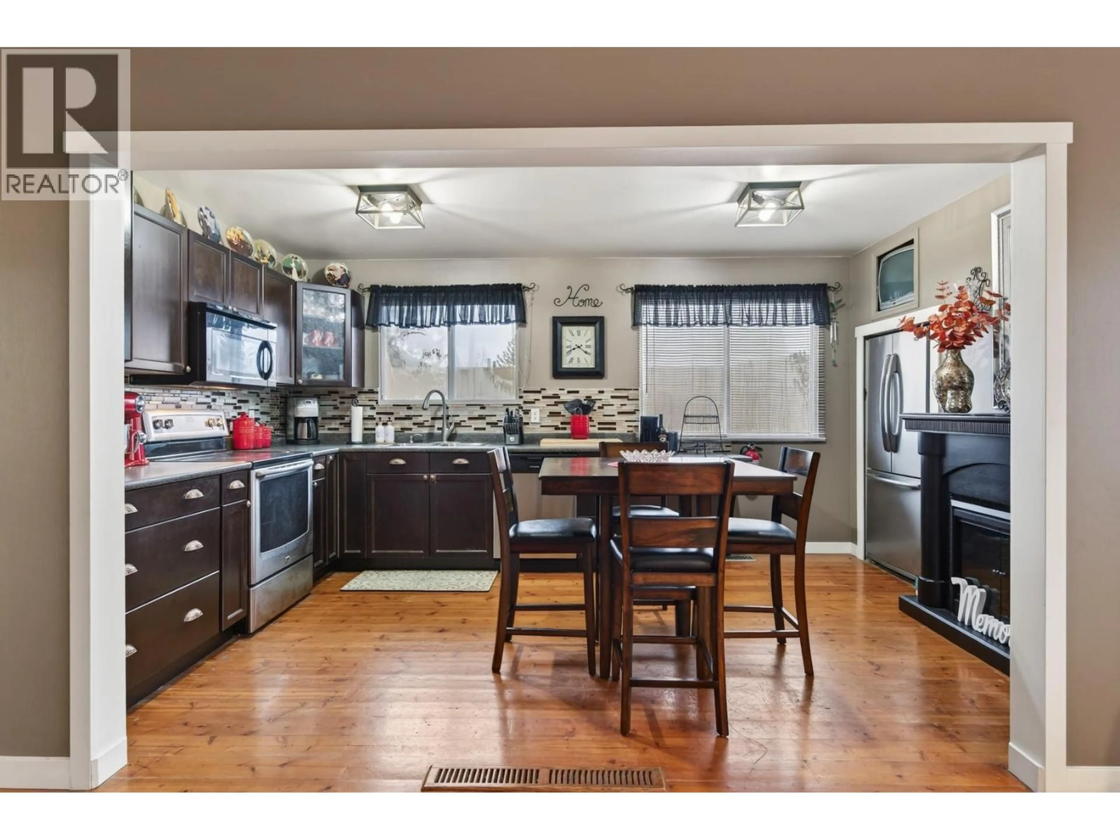392 WADDINGTON DRIVE, Kamloops, British Columbia V2E1M5
Contact us about this property
Highlights
Estimated valueThis is the price Wahi expects this property to sell for.
The calculation is powered by our Instant Home Value Estimate, which uses current market and property price trends to estimate your home’s value with a 90% accuracy rate.Not available
Price/Sqft$288/sqft
Monthly cost
Open Calculator
Description
Location, layout & price. This home has it all! Situated in Upper Sahali, close to schools, parks, hiking trails, and minutes from Kamloops’ best shopping. The property offers ample front parking and just a few steps to the entrance door for easy access to main floor living. Inside, hardwood floors flow through the main living areas, with a spacious living room opening to the kitchen and dining space. The kitchen features shaker cabinets, a tile backsplash, plenty of natural light, and a newly installed dishwasher. The main floor is complete with two bedrooms and a renovated 4pc bathroom featuring a new tub and surround. Downstairs offers extra living space or in-law suite potential with side entry access. This level includes a very large third bedroom with room for a sitting area, plus a rec/family room, laundry, and a 2pc bath. A highlight of the home is the sundeck with incredible city, mountain, and river views, plus a gazebo for seasonal use. Updates include roof (2017), HWT (2023), furnace (2012), and a rebuilt deck. A removable ramp provides easy backyard access where two large sheds await your toys. A fantastic option for families, outdoor enthusiasts, or anyone seeking comfort and convenience in a prime location. (id:39198)
Property Details
Interior
Features
Basement Floor
Foyer
6'4'' x 3'3''Bedroom
20'6'' x 16'2''Storage
4'3'' x 6'8''Laundry room
8'11'' x 6'2''Exterior
Parking
Garage spaces -
Garage type -
Total parking spaces 3
Property History
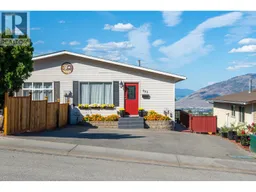 47
47
