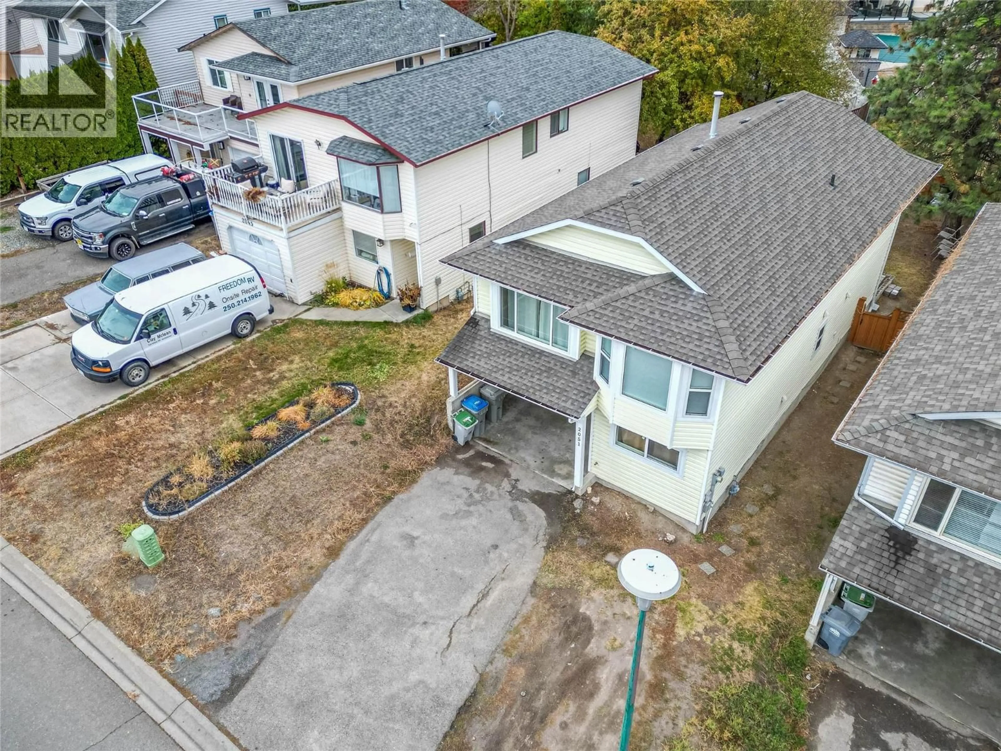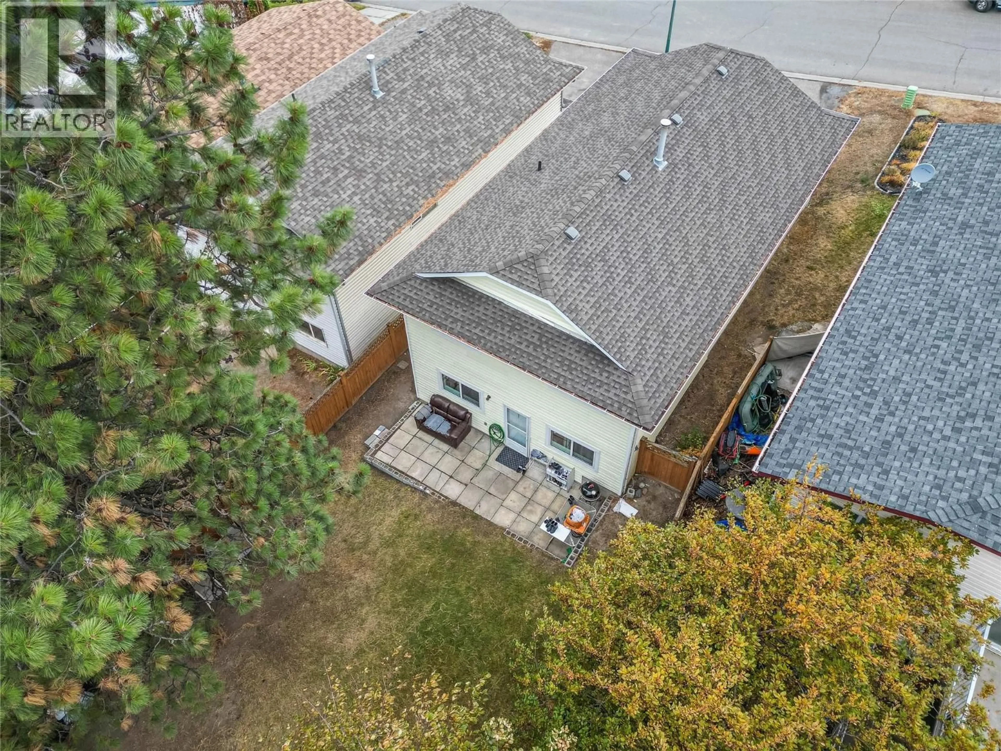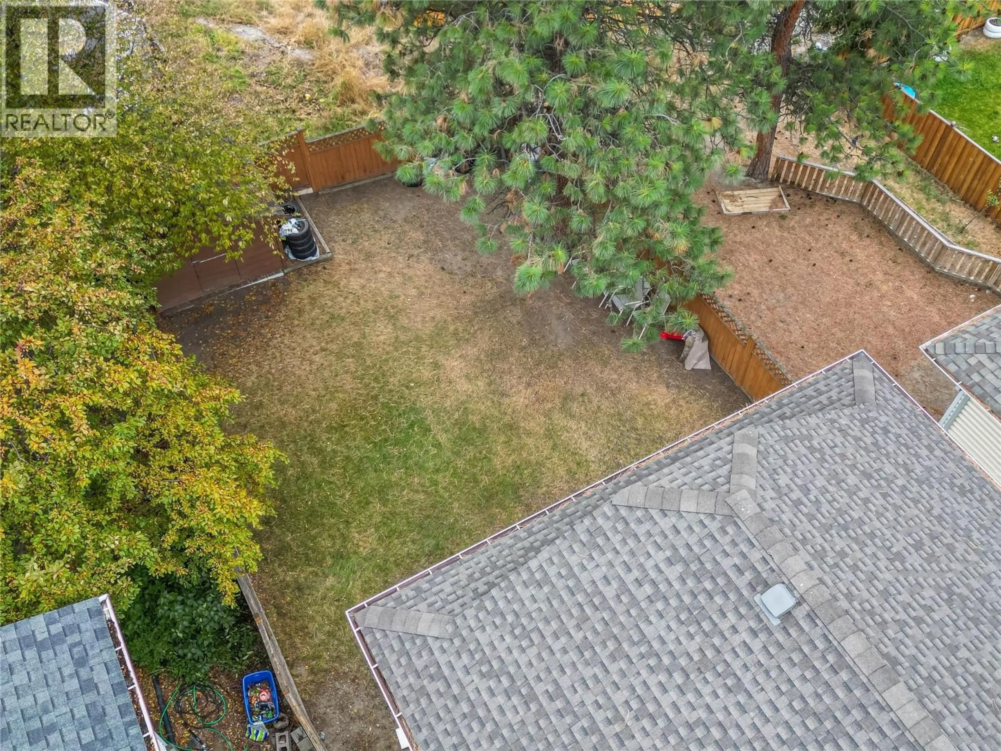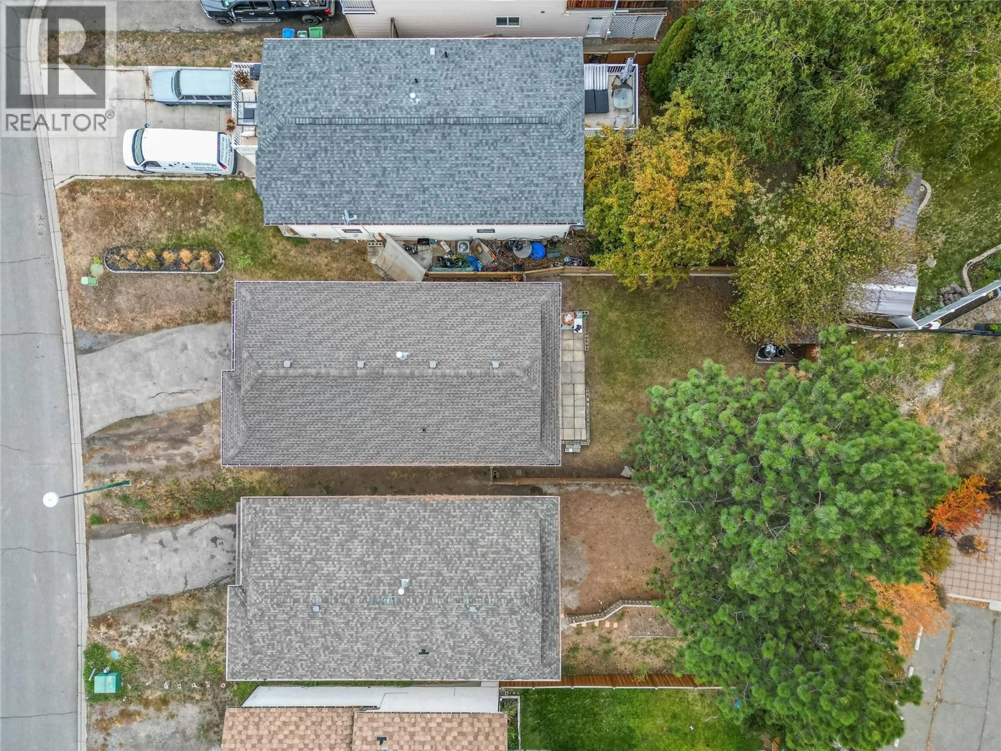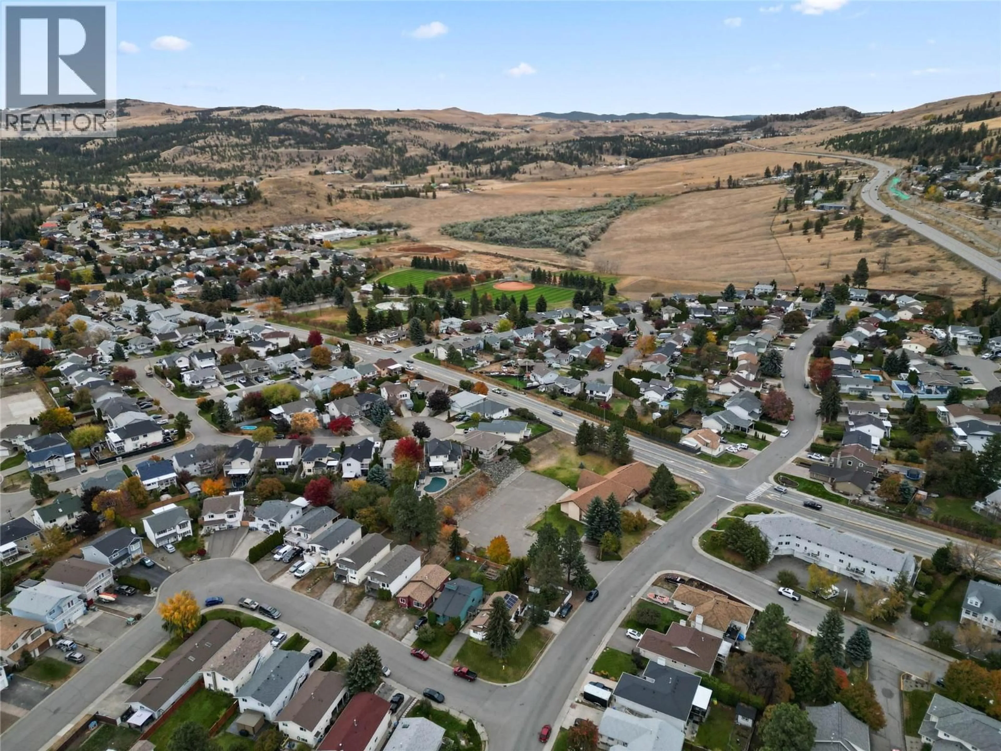2051 GLADSTONE DRIVE, Kamloops, British Columbia V2E2B9
Contact us about this property
Highlights
Estimated valueThis is the price Wahi expects this property to sell for.
The calculation is powered by our Instant Home Value Estimate, which uses current market and property price trends to estimate your home’s value with a 90% accuracy rate.Not available
Price/Sqft$394/sqft
Monthly cost
Open Calculator
Description
Investment opportunity awaits in this basement entry home, ideally located in one of Kamloops’ most desirable neighbourhoods near Albert McGowan Park. With a total of five bedrooms and three bathrooms, this versatile property offers great potential for both investors and homeowners alike. The upper level features a bright, spacious kitchen that opens into the living and dining areas, along with three bedrooms including the master bedroom with three-piece ensuite. The lower level hosts a two-bedroom in-law suite with a separate entrance, its own laundry, and plenty of natural light — perfect for extended family or rental income. Outside, enjoy a private yard, covered carport, and additional parking. Located in the heart of Sahali, this home is within minutes of schools, Thompson Rivers University, major shopping centres, dining options, and recreation at Albert McGowan Park with its walking trails and water park. Tenants are currently in place upstairs and down, offering a ready-made income opportunity in a highly convenient setting. Recent updates include: new furnace (2024), new windows (sept 2025) and water heater (approx 3yrs ago). All meas are approximate, buyer to confirm if important. (id:39198)
Property Details
Interior
Features
Basement Floor
Recreation room
9'6'' x 13'6''Laundry room
13'0'' x 6'0''Bedroom
11'0'' x 18'6''Bedroom
9'6'' x 14'0''Exterior
Parking
Garage spaces -
Garage type -
Total parking spaces 3
Property History
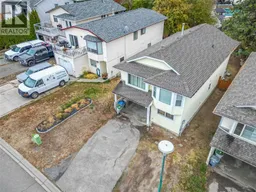 37
37
