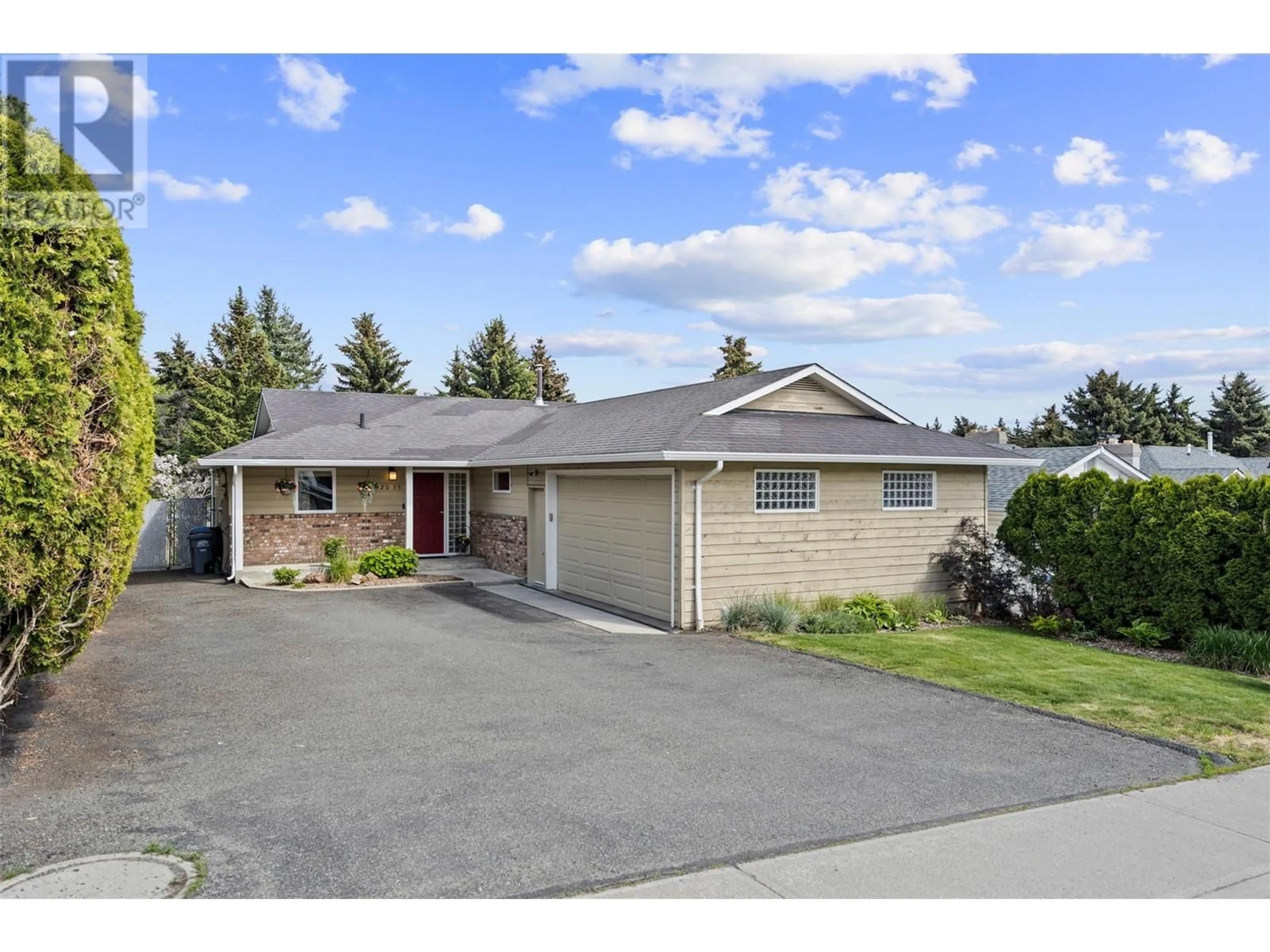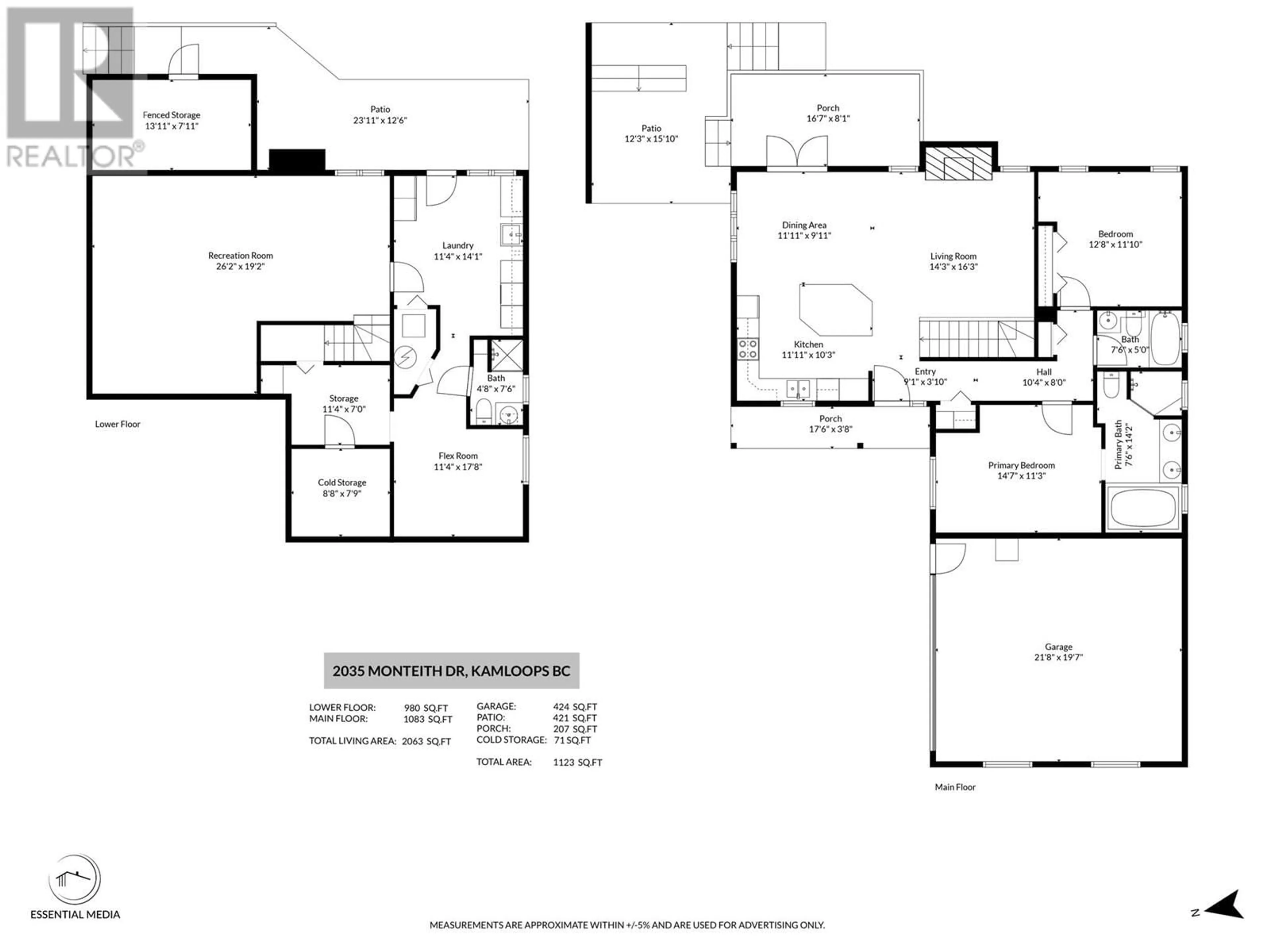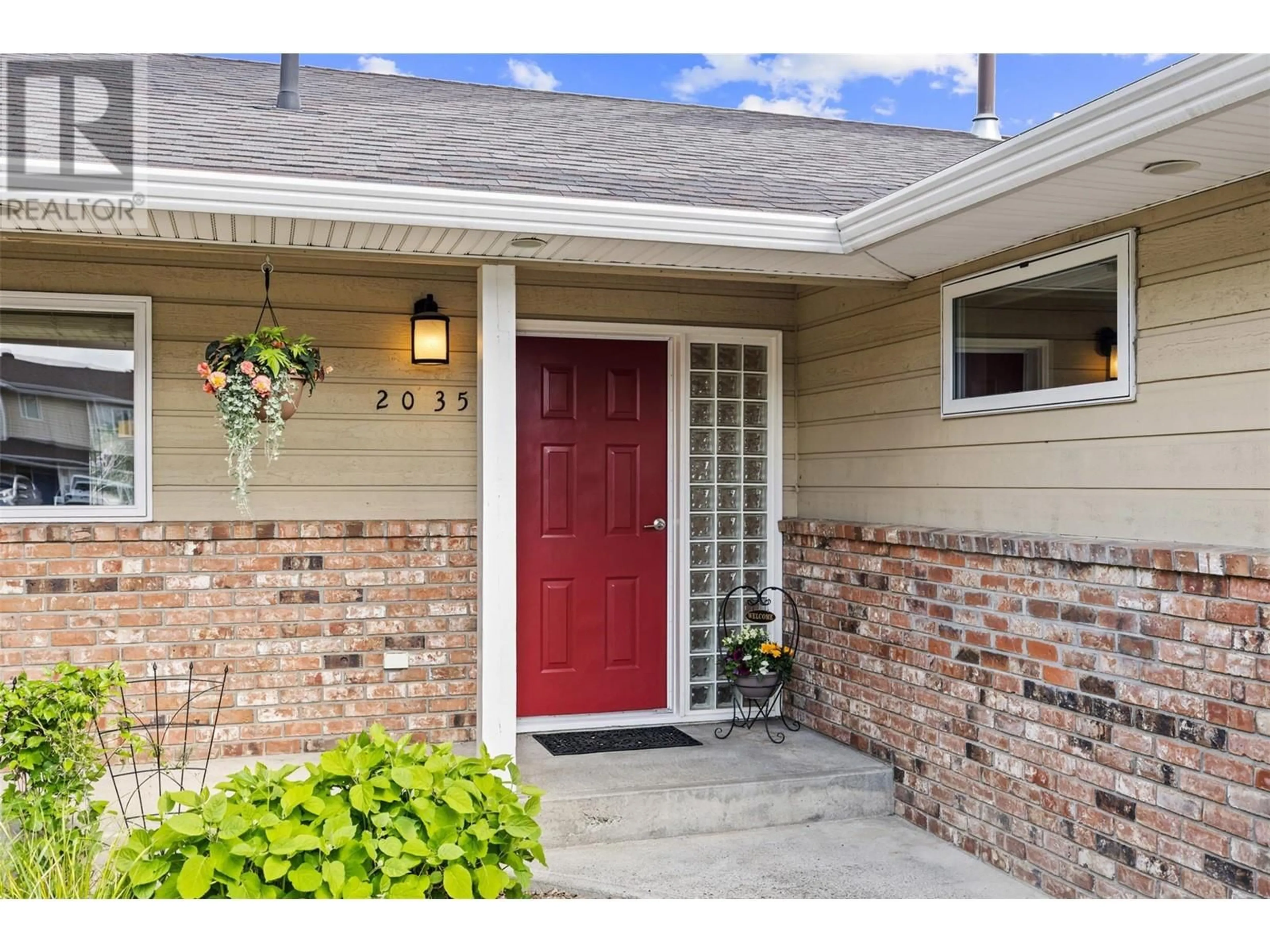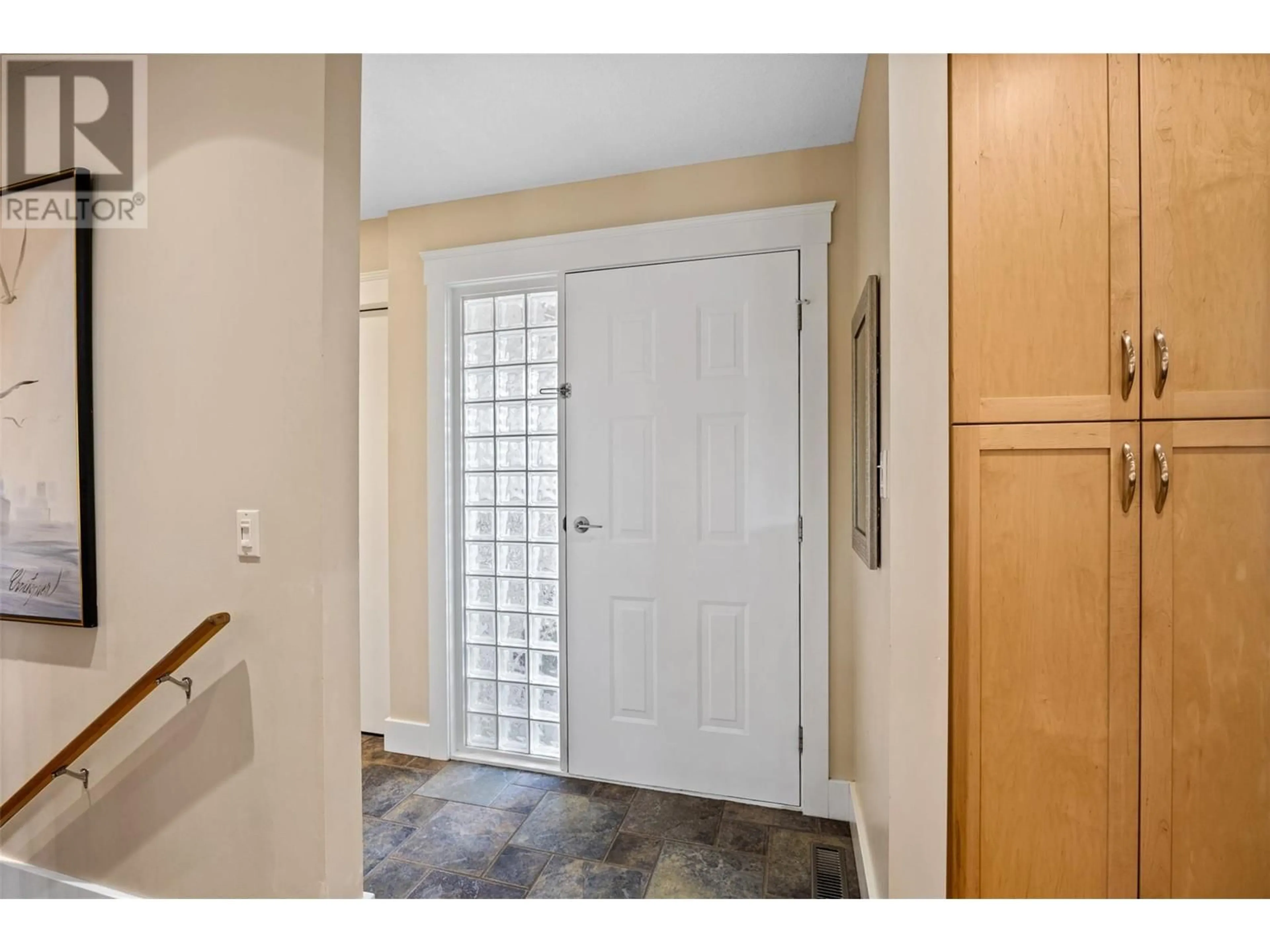2035 MONTEITH DRIVE, Kamloops, British Columbia V2E2G5
Contact us about this property
Highlights
Estimated ValueThis is the price Wahi expects this property to sell for.
The calculation is powered by our Instant Home Value Estimate, which uses current market and property price trends to estimate your home’s value with a 90% accuracy rate.Not available
Price/Sqft$363/sqft
Est. Mortgage$3,221/mo
Tax Amount ()$4,617/yr
Days On Market10 days
Description
**Accepted Offer** Welcome to 2035 Monteith Drive, a stunning home nestled in one of Kamloops’ most desirable neighbourhoods—Upper Sahali. This peaceful, family-friendly area is known for its quiet streets, excellent location, and proximity to nature and amenities.This home is perfect for those wanting to downsize without giving a yard and their garage.Backyard access to Albert McGowan Park makes this home truly special. Step out your back fence and into green space, complete with a popular water park, playgrounds, walking trails, and more. Also nearby is Peterson Creek Nature Park, offering kilometres of scenic hiking and biking trails—perfect for outdoor enthusiasts and families alike. This well-situated property is just a short drive from Thompson Rivers University (TRU), Costco, Aberdeen Mall, and a wide range of shopping, dining, and entertainment options. Whether you’re commuting, running errands, or enjoying the outdoors, everything you need is close by. Inside, this home offers a bright, functional open layout, spacious living areas, and plenty of room for the whole family. Enjoy the natural light, and the serenity of a backyard that feels like your own private park.With suite potential, this property also offers flexibility for multi-generational living or a mortgage helper. Potential for additional bedroom downstairs.Don’t miss your chance to own a slice of Upper Sahali paradise! No presentation of offers until May 28 6pm (id:39198)
Property Details
Interior
Features
Basement Floor
Other
17'8'' x 11'4''Storage
7'9'' x 8'8''3pc Bathroom
Storage
7' x 11'4''Exterior
Parking
Garage spaces -
Garage type -
Total parking spaces 2
Property History
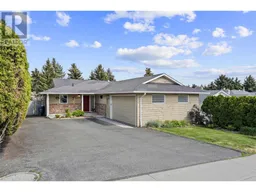 43
43
