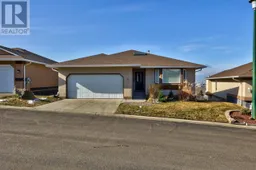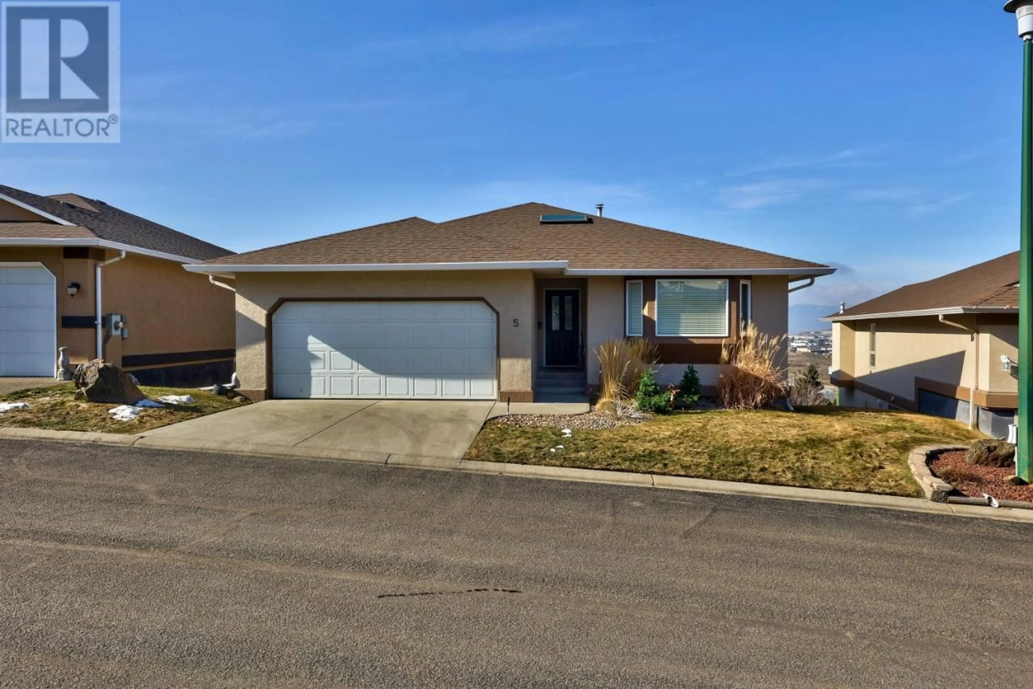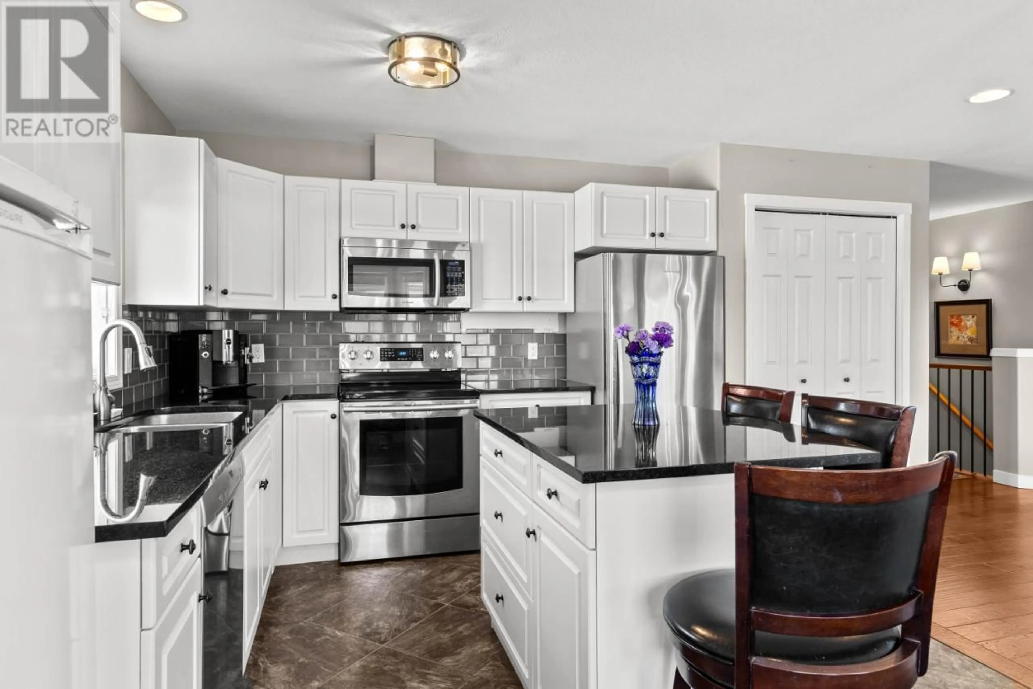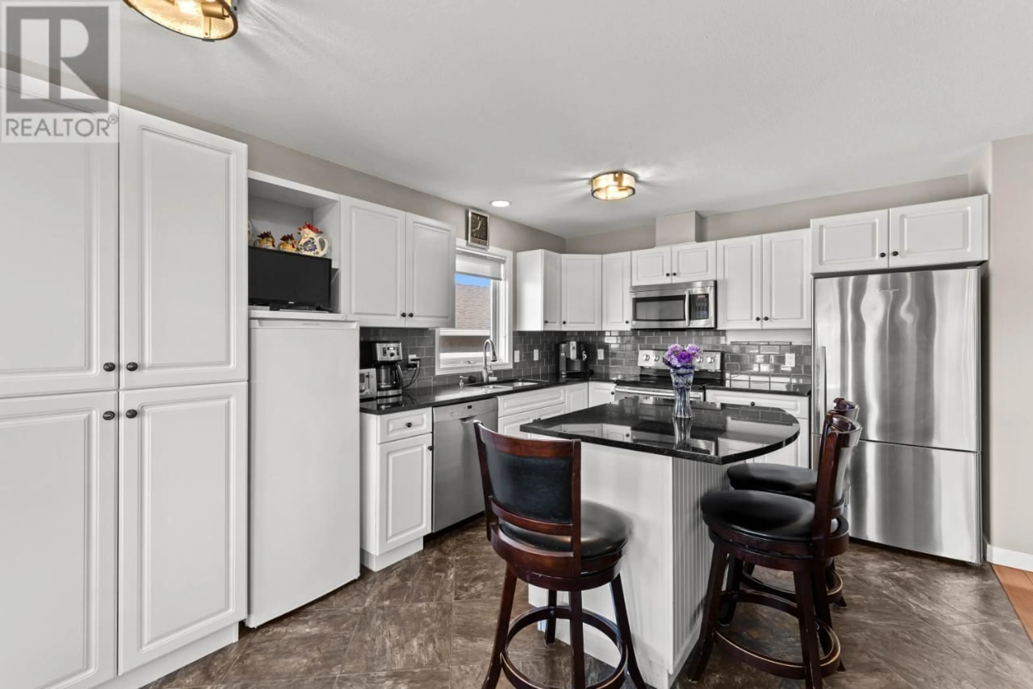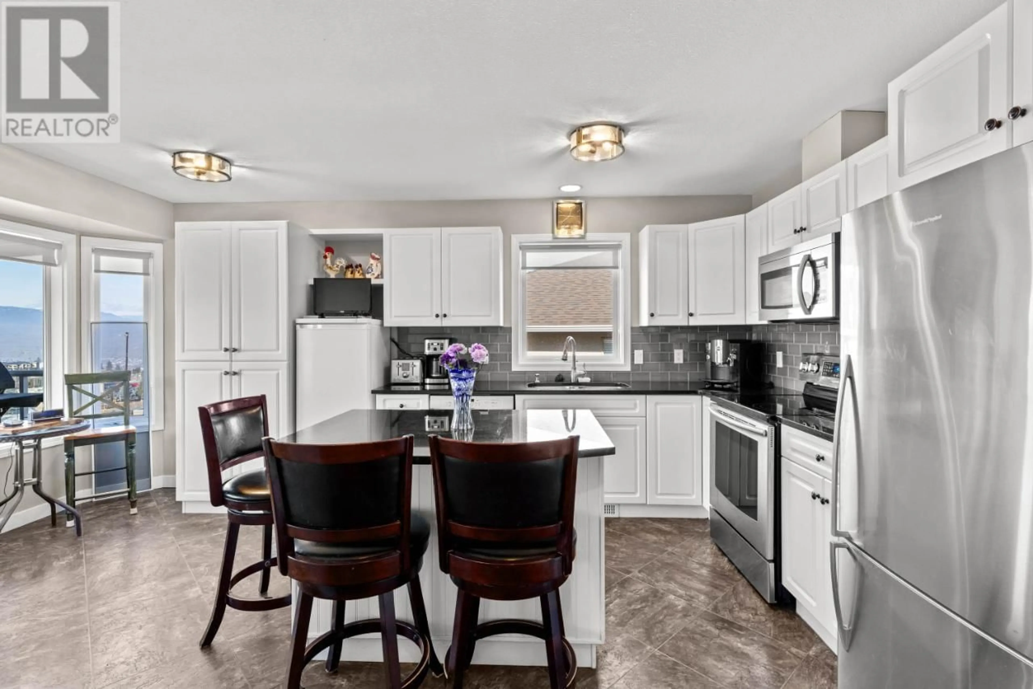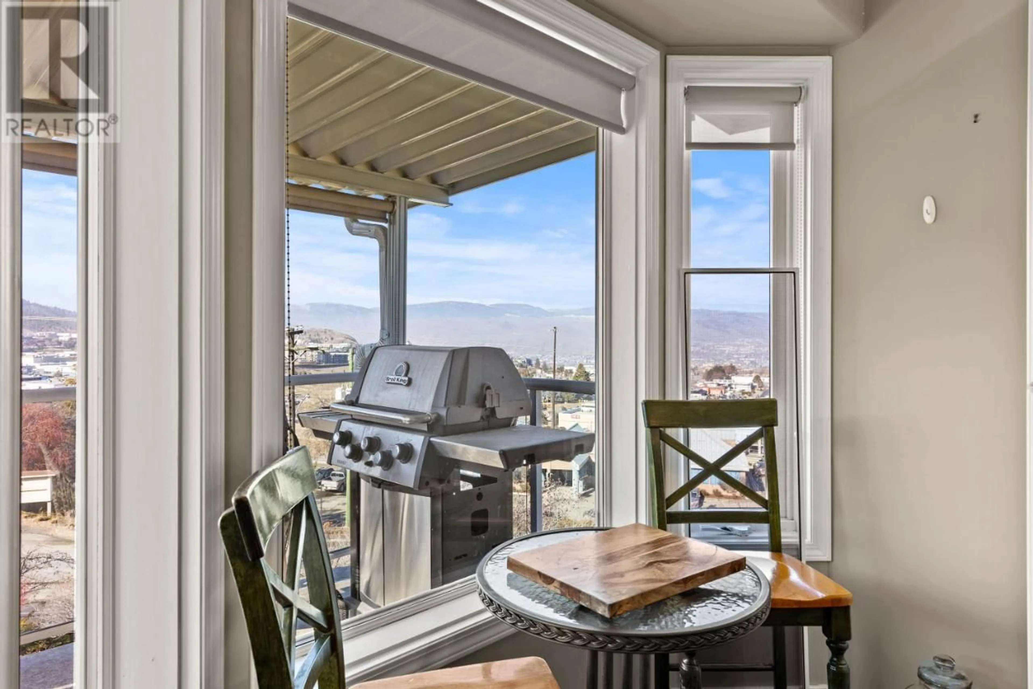5-1575 SPRINGHILL DRIVE, Kamloops, British Columbia V2C2N9
Contact us about this property
Highlights
Estimated ValueThis is the price Wahi expects this property to sell for.
The calculation is powered by our Instant Home Value Estimate, which uses current market and property price trends to estimate your home’s value with a 90% accuracy rate.Not available
Price/Sqft$314/sqft
Est. Mortgage$3,260/mo
Maintenance fees$240/mo
Tax Amount ()-
Days On Market279 days
Description
Crestview Heights is one the nicest bareland strata complexes in the City of Kamloops. Centrally located in upper Sahali a short distance to major shopping, Canada Games Pool, TRU and transportation plus 10 min to RIH and City Center. This property has seen several updates and is well appointed. 2 bedrooms on the main including primary bedroom with a double size shower, skylight and walk-in closet. There is also a 4 piece main bathroom with sun-tunnel, nicely appointed corner gas fire-place, inside access to 2-car attached garage, main floor laundry, skylight above foyer. Kitchen has ample cabinets with large island and access to covered deck with city, river and mountain views facing West. The lower floor is a walk-out with access to covered patio. Layout has different options from a finished family room with cabinets and sink plus recroom, 4 piece bathroom and 3 additional rooms that require limited finishing. Also 2nd hook-up for washer/dryer. Gas bbq hookup, central A/C and built-in vac. There is visitor parking directly across from this unit. Pets are allowed with strata approval. Also RV parking in the complex subject to availability. Current bylaws state 55+. (id:39198)
Property Details
Interior
Features
Basement Floor
4pc Bathroom
Family room
20 ft x 12 ftRecreational, Games room
15 ft x 12 ftOther
13 ft x 9 ftProperty History
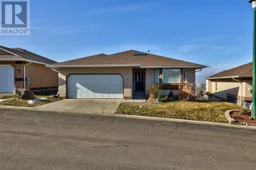 35
35