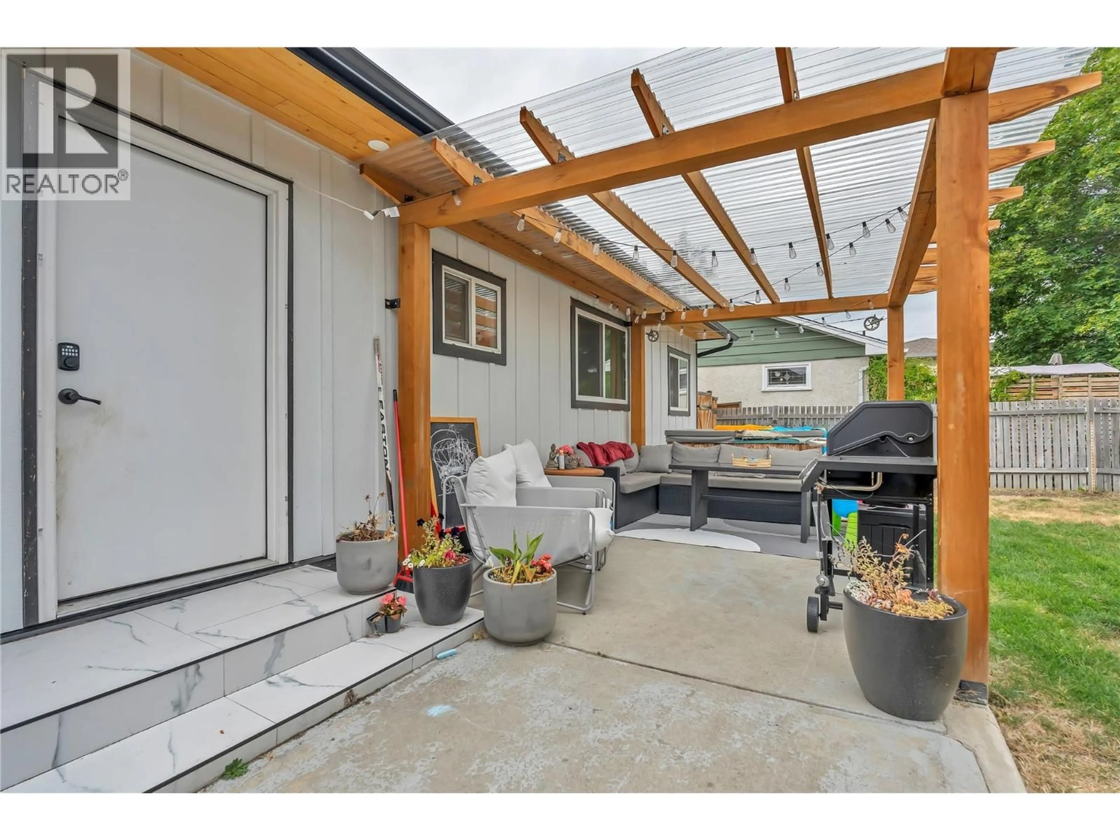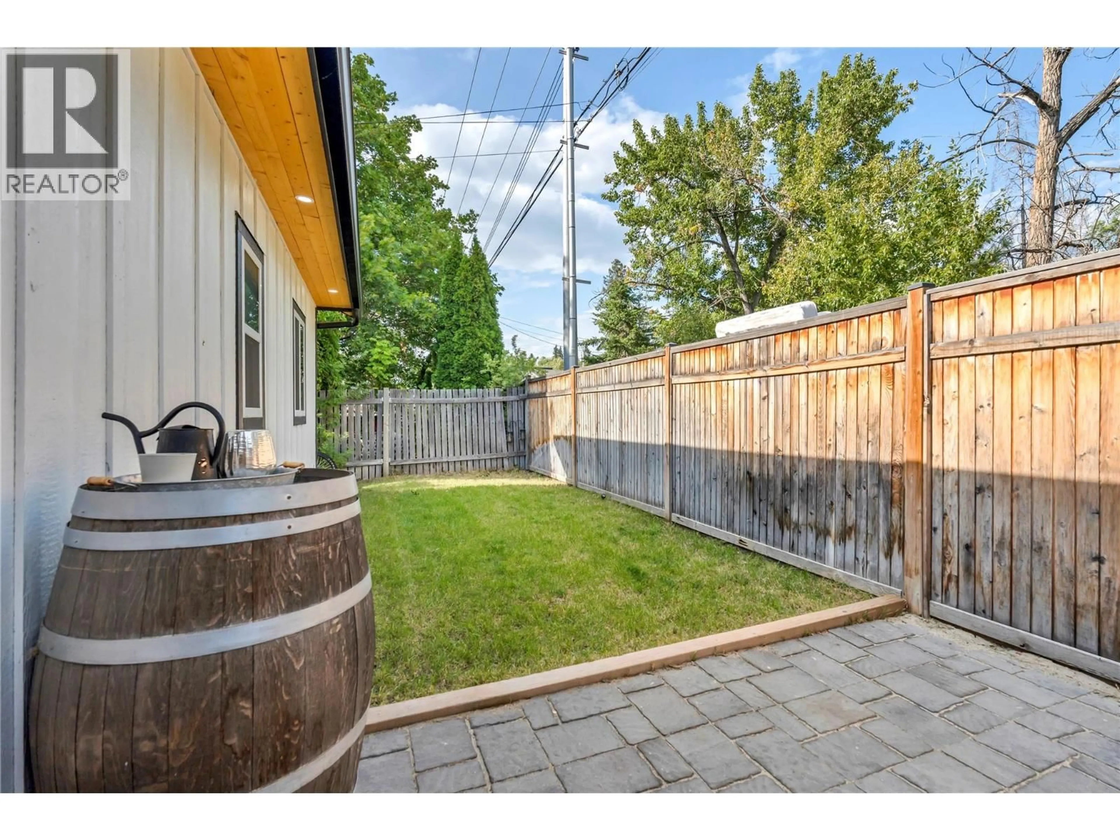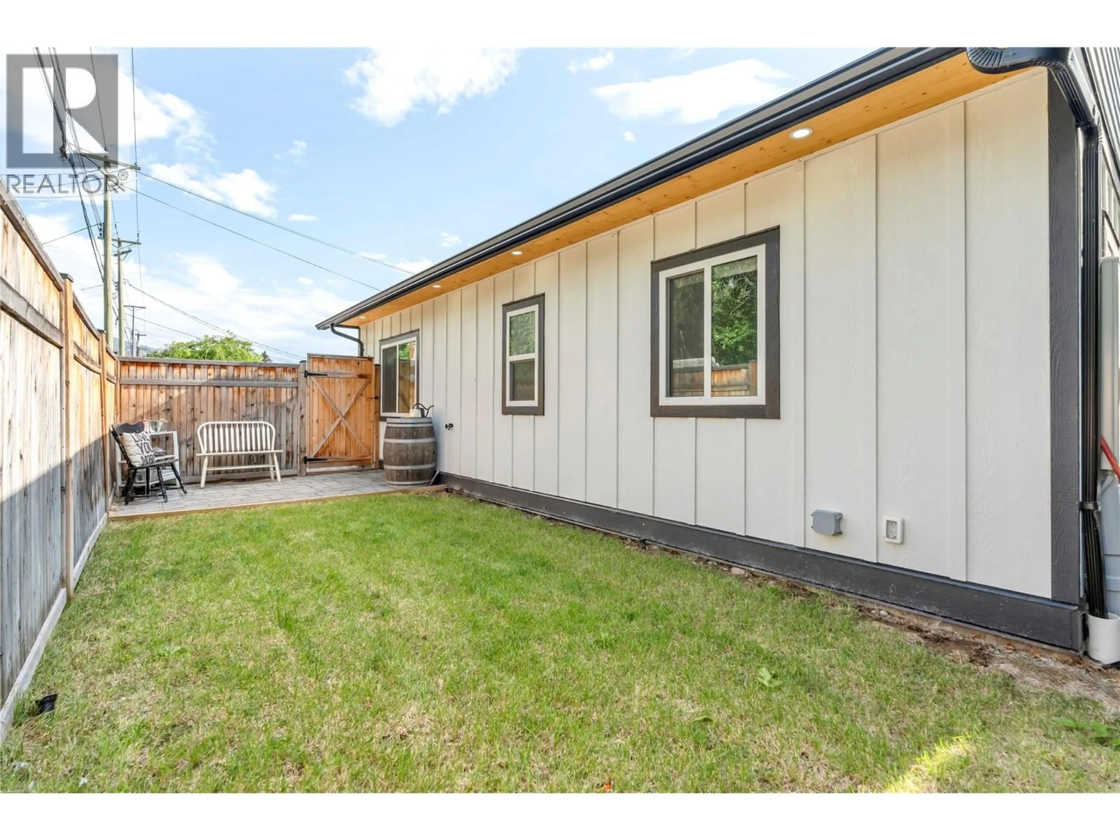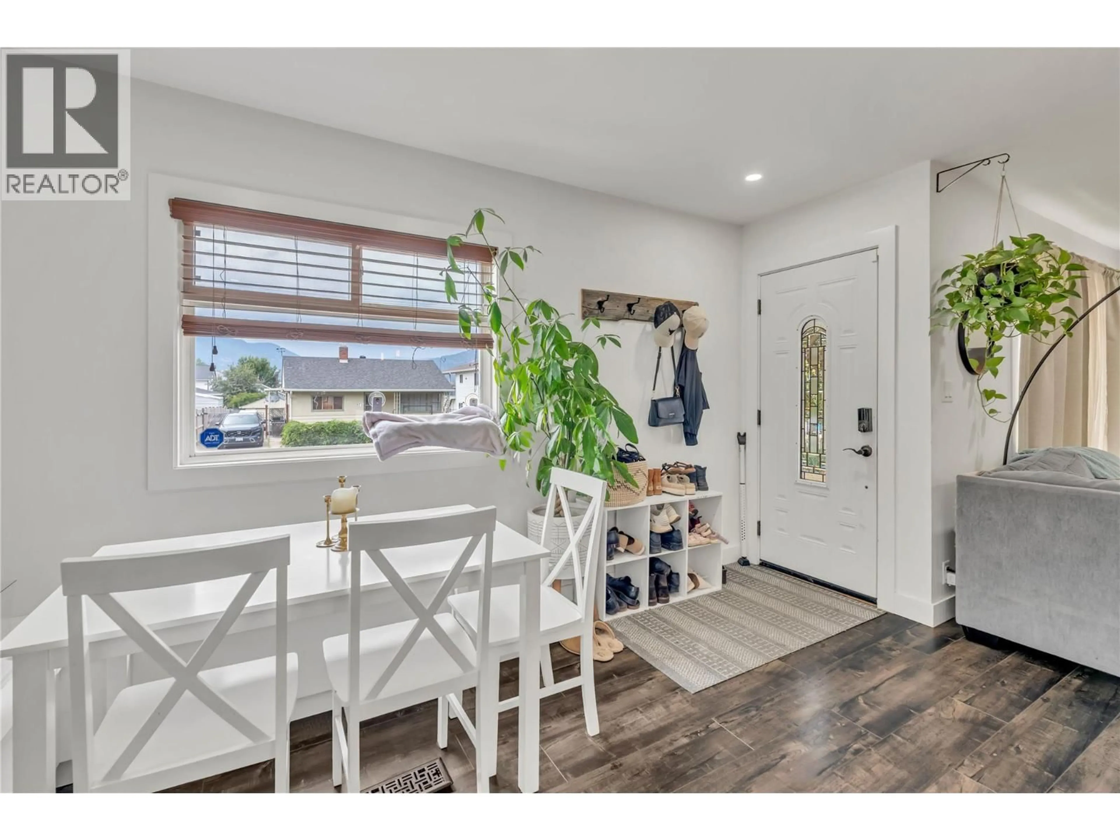972 KILWINNING STREET, Penticton, British Columbia V2A4N7
Contact us about this property
Highlights
Estimated valueThis is the price Wahi expects this property to sell for.
The calculation is powered by our Instant Home Value Estimate, which uses current market and property price trends to estimate your home’s value with a 90% accuracy rate.Not available
Price/Sqft$475/sqft
Monthly cost
Open Calculator
Description
Location, location, location! Incredible dual income property in the K streets! Located on family friendly Kilwinning Street this is an awesome investment opportunity! This unique offering features a 3-bedroom, 1 bathroom, 985+ sq. ft. fully renovated main home with a spacious wide open floor plan. Plus, a newly built 800+ sq. ft. carriage home that features a bright open ground-level plan with a modern kitchen, 3-piece bathroom, in-suite laundry 1 bedroom and its own off-street parking as well as its own private yard and a wooded area across the alley. The fully fenced back yards provide excellent outdoor space for families or entertaining for both residences. This is one of Penticton’s most desirable neighbourhoods, just minutes to schools, walking trails. shopping and more! With all the major updates completed, this home is move-in ready and primed for easy living in an extremely desirable location All measurements approximate, Buyer(s) to verify if important. Please provide sufficient notice for all showings as we have two sets of tenants in place. (id:39198)
Property Details
Interior
Features
Lower level Floor
Utility room
2'6'' x 2'7''Exterior
Parking
Garage spaces -
Garage type -
Total parking spaces 2
Property History
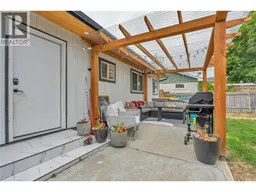 42
42
