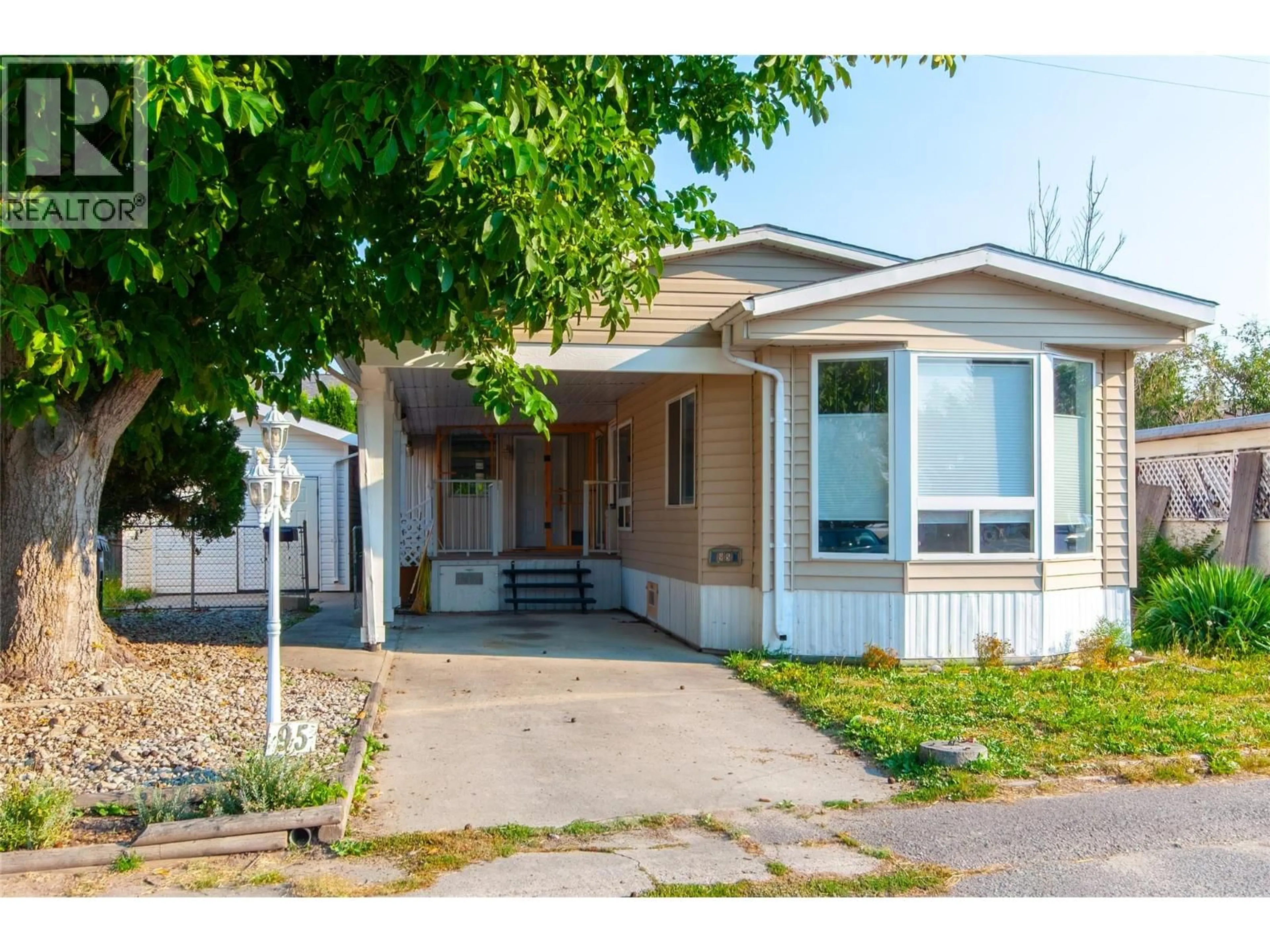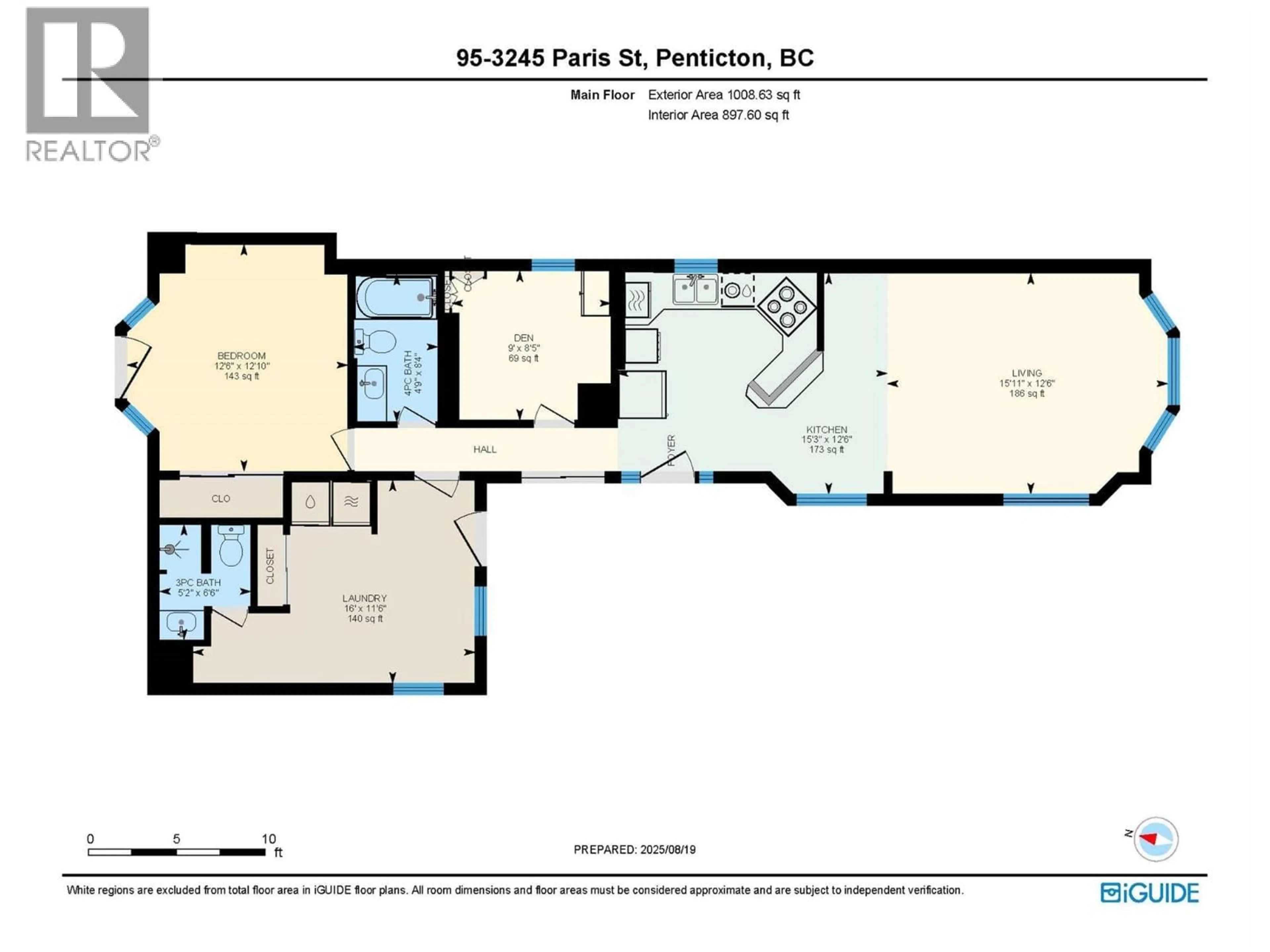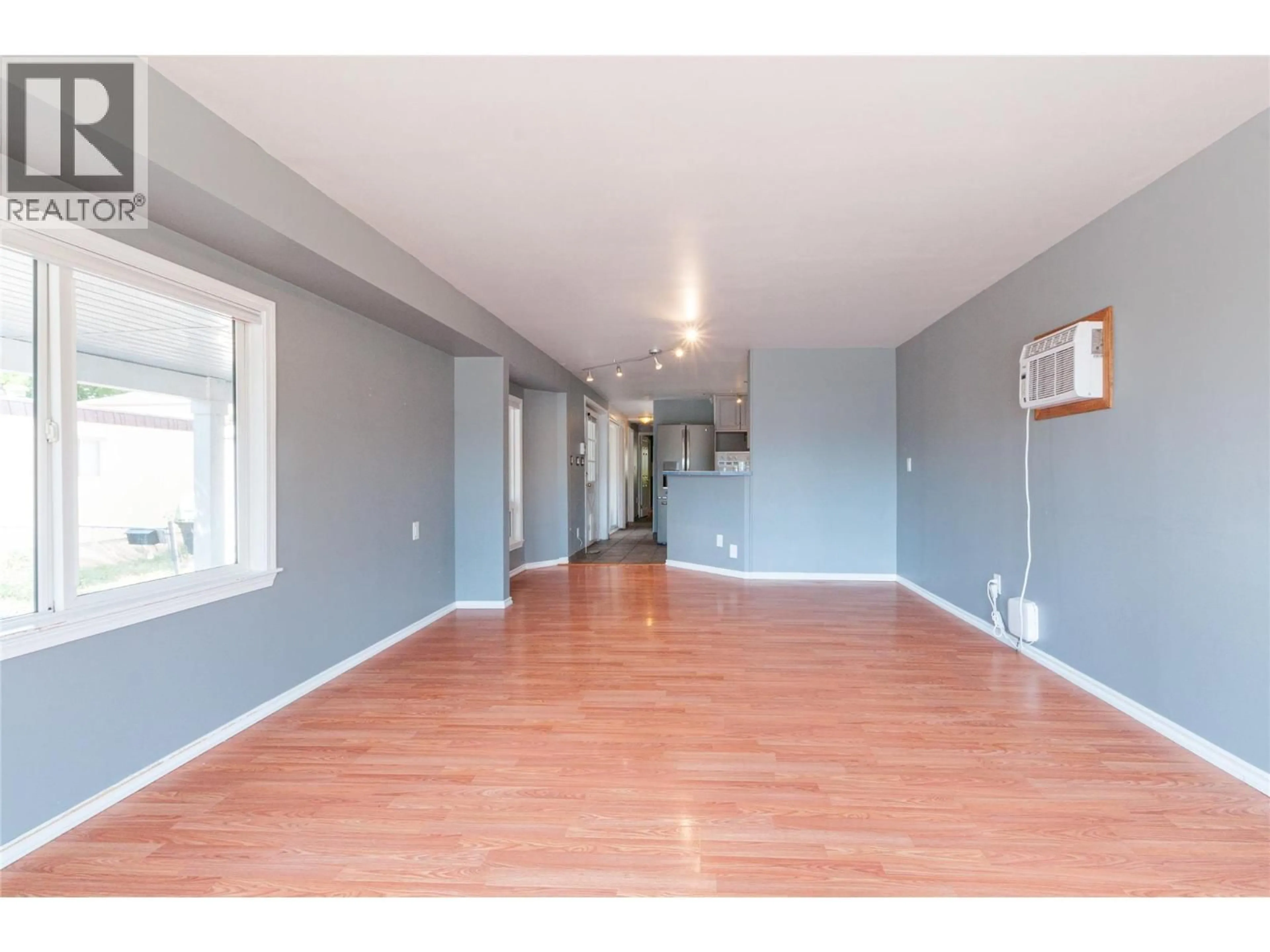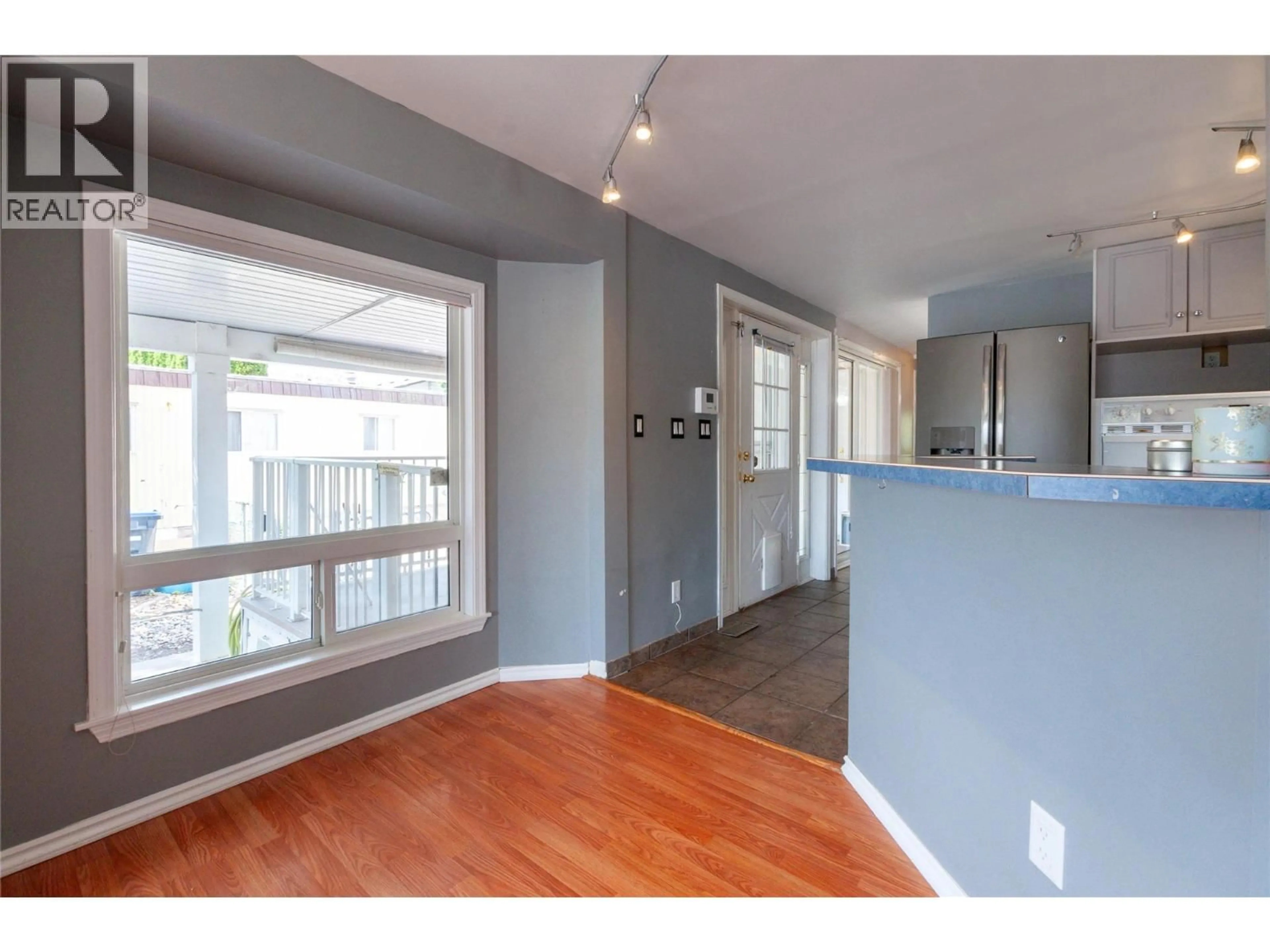95 - 3245 PARIS STREET, Penticton, British Columbia V2A3T9
Contact us about this property
Highlights
Estimated valueThis is the price Wahi expects this property to sell for.
The calculation is powered by our Instant Home Value Estimate, which uses current market and property price trends to estimate your home’s value with a 90% accuracy rate.Not available
Price/Sqft$188/sqft
Monthly cost
Open Calculator
Description
CLICK TO VIEW VIDEO: Step into home ownership with this well-maintained and updated 2-bedroom, 2-bathroom home in White Water Park. Bright, clean, and move-in ready, this home offers a spacious open-concept layout with a large living room plus kitchen featuring an eating bar. Laminate and tile flooring run throughout, with heated tile floors in the 4-piece bathroom. Enjoy thoughtful updates including some newer windows, central vac, and 2 wall A/C units. A full-sized laundry/mud room with an additional 3-piece bath adds function and flexibility. Outside, you’ll love the large covered deck, perfect for year-round enjoyment, along with plenty of off-street parking. The detached workshop with power is ideal for hobbies or secure storage. A mature walnut tree provides shade in the summer, making this outdoor space a true extension of the home. Other highlights include 6 appliances, no age restrictions, pet-friendly policies, and rentals allowed with approval. Come and view this home where comfort, convenience, and lifestyle come together. (id:39198)
Property Details
Interior
Features
Main level Floor
3pc Bathroom
5'2'' x 6'6''Primary Bedroom
12'0'' x 12'10''Living room
15'11'' x 12'6''Laundry room
16'0'' x 11'6''Exterior
Parking
Garage spaces -
Garage type -
Total parking spaces 2
Condo Details
Inclusions
Property History
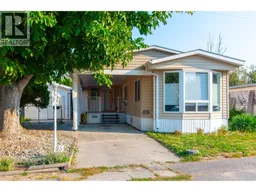 17
17
