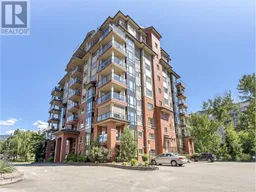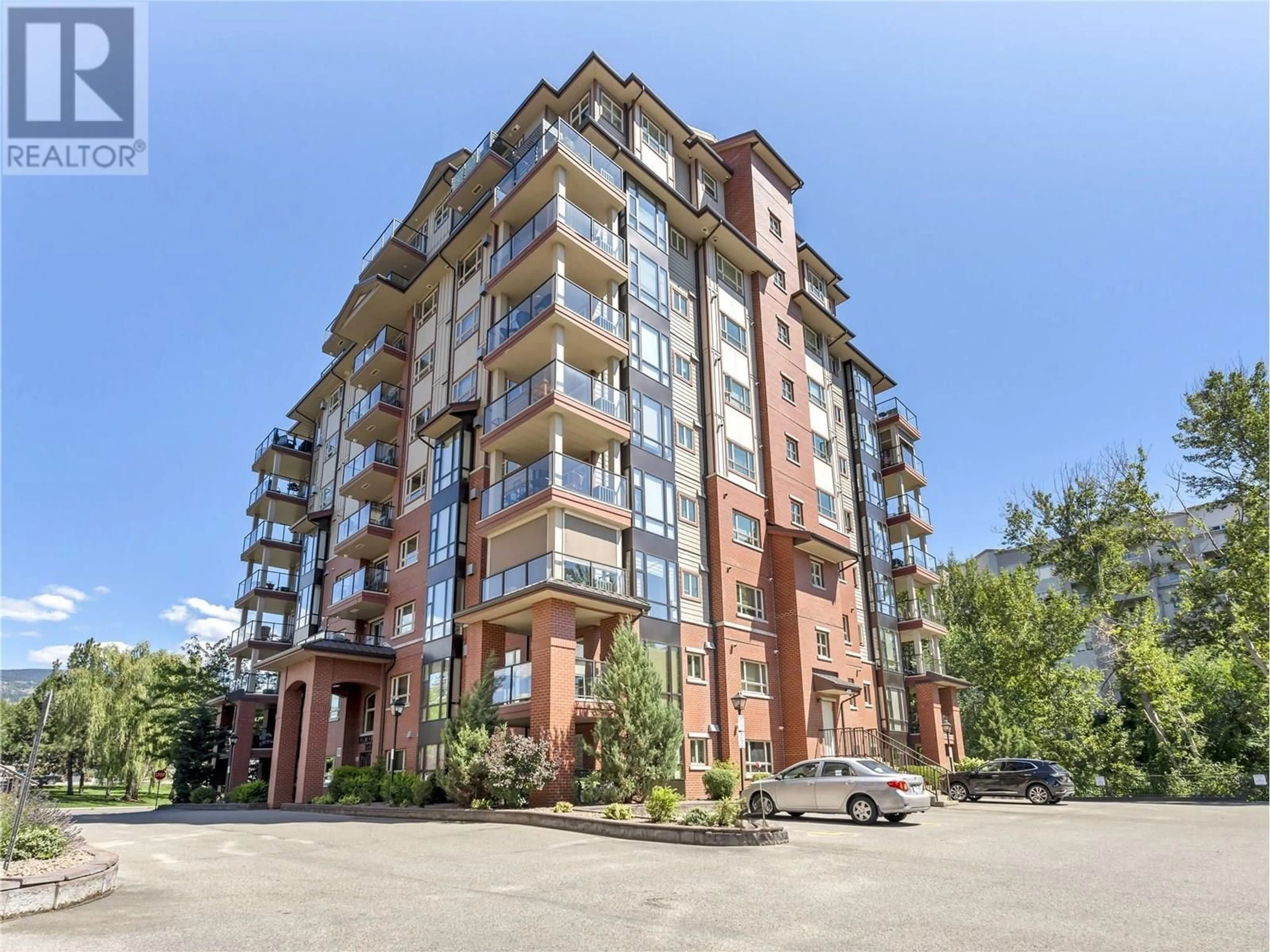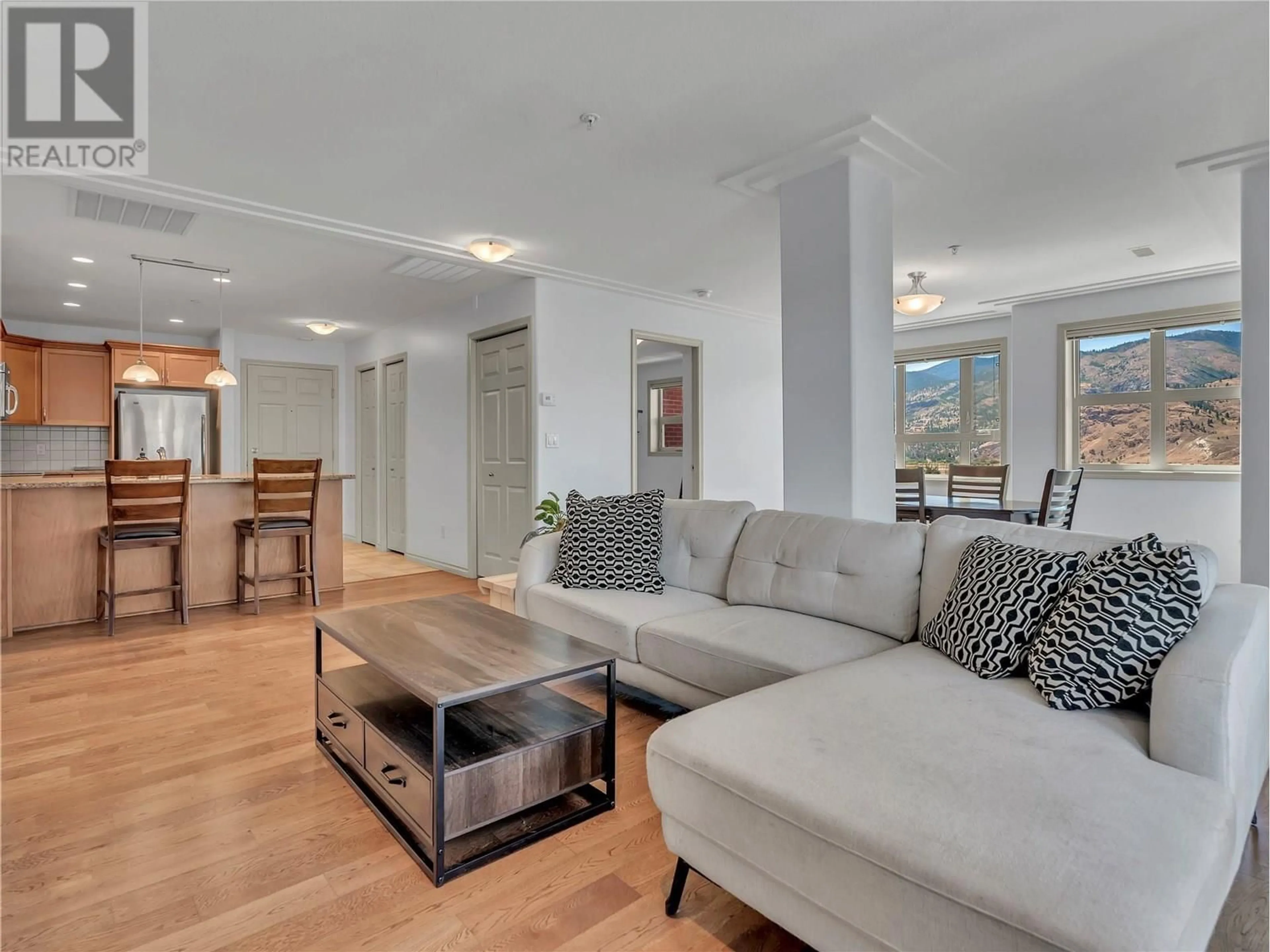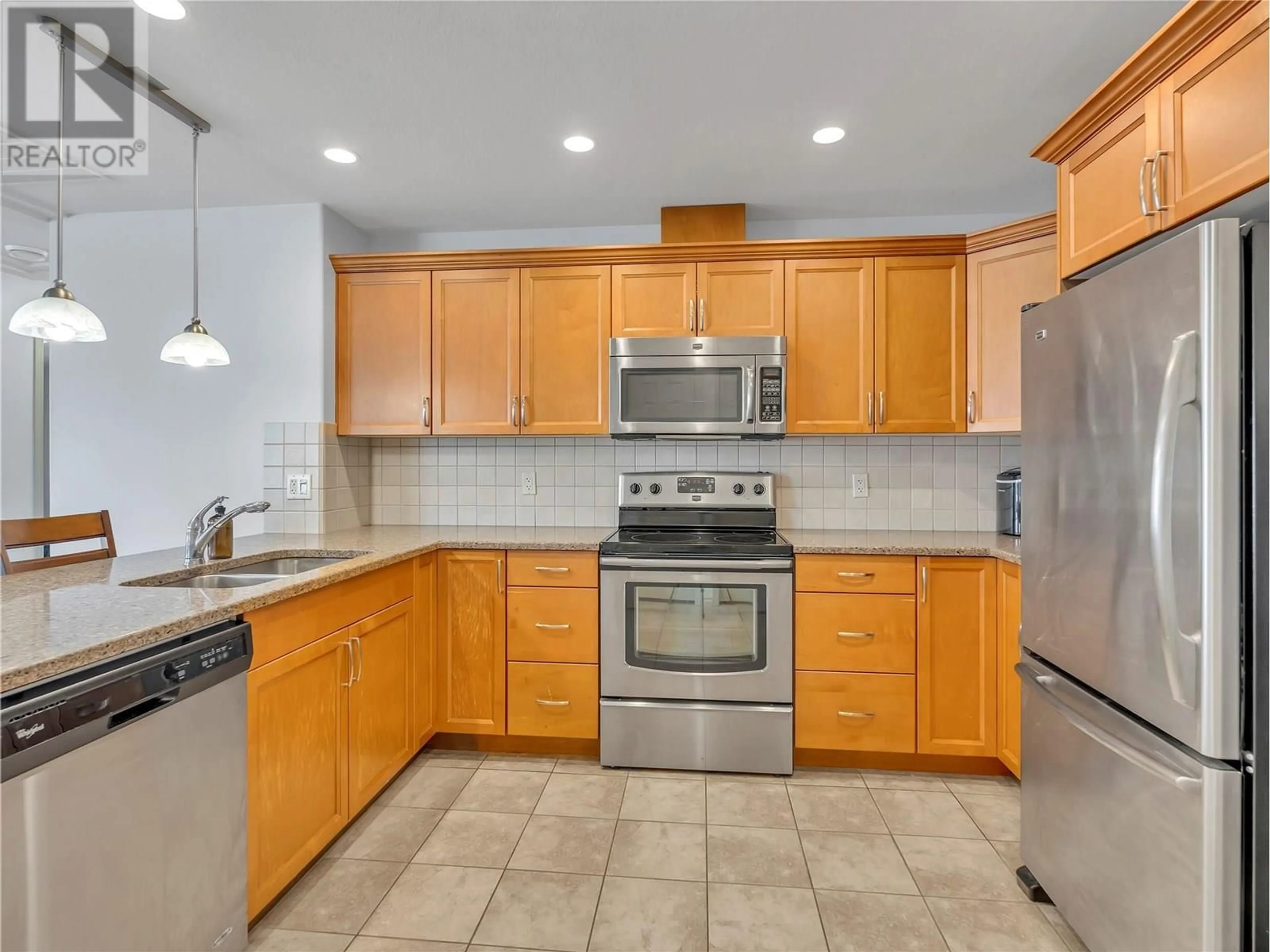904 - 2125 ATKINSON STREET, Penticton, British Columbia V2A9E6
Contact us about this property
Highlights
Estimated valueThis is the price Wahi expects this property to sell for.
The calculation is powered by our Instant Home Value Estimate, which uses current market and property price trends to estimate your home’s value with a 90% accuracy rate.Not available
Price/Sqft$463/sqft
Monthly cost
Open Calculator
Description
Elevated in a desirable sub-penthouse corner unit, this ninth-floor condo at Athens Creek Towers offers breathtaking city and valley views, abundant afternoon sun, and a stylish, low-maintenance lifestyle in one of Penticton’s premier steel and concrete developments. This well maintained, northwest-facing 2-bedroom, 2-bathroom condo features 1,000+ sq.ft. of thoughtfully designed living space, including an open-concept layout, and a bright kitchen with a sit-up eating nook. The kitchen flows seamlessly into the dining area and cozy living room with a gas fireplace—ideal for relaxing or entertaining. Step onto the spacious balcony, complete with a natural gas BBQ hook-up, and soak in the stunning Okanagan scenery. The primary suite offers a private 4-piece ensuite, while the second bedroom and 3 piece bathroom provide flexibility for guests and a home office. Additional features include hot water on demand, central A/C, and one secure heated underground parking stall. This condo is centrally located near Cherry Lane Mall. All ages welcome, 2 dogs, 2 cats or 1 dog, 1 cat with restrictions, and rentals permitted with a minimum 3-month term. Total sq.ft. calculations are based on the exterior dimensions of the building at each floor level & include all interior walls & must be verified by the buyer if deemed important. (id:39198)
Property Details
Interior
Features
Main level Floor
Full bathroom
Bedroom
12'6'' x 10'7''Full ensuite bathroom
Primary Bedroom
13'5'' x 12'2''Exterior
Parking
Garage spaces -
Garage type -
Total parking spaces 1
Condo Details
Amenities
Recreation Centre, Party Room
Inclusions
Property History
 18
18




