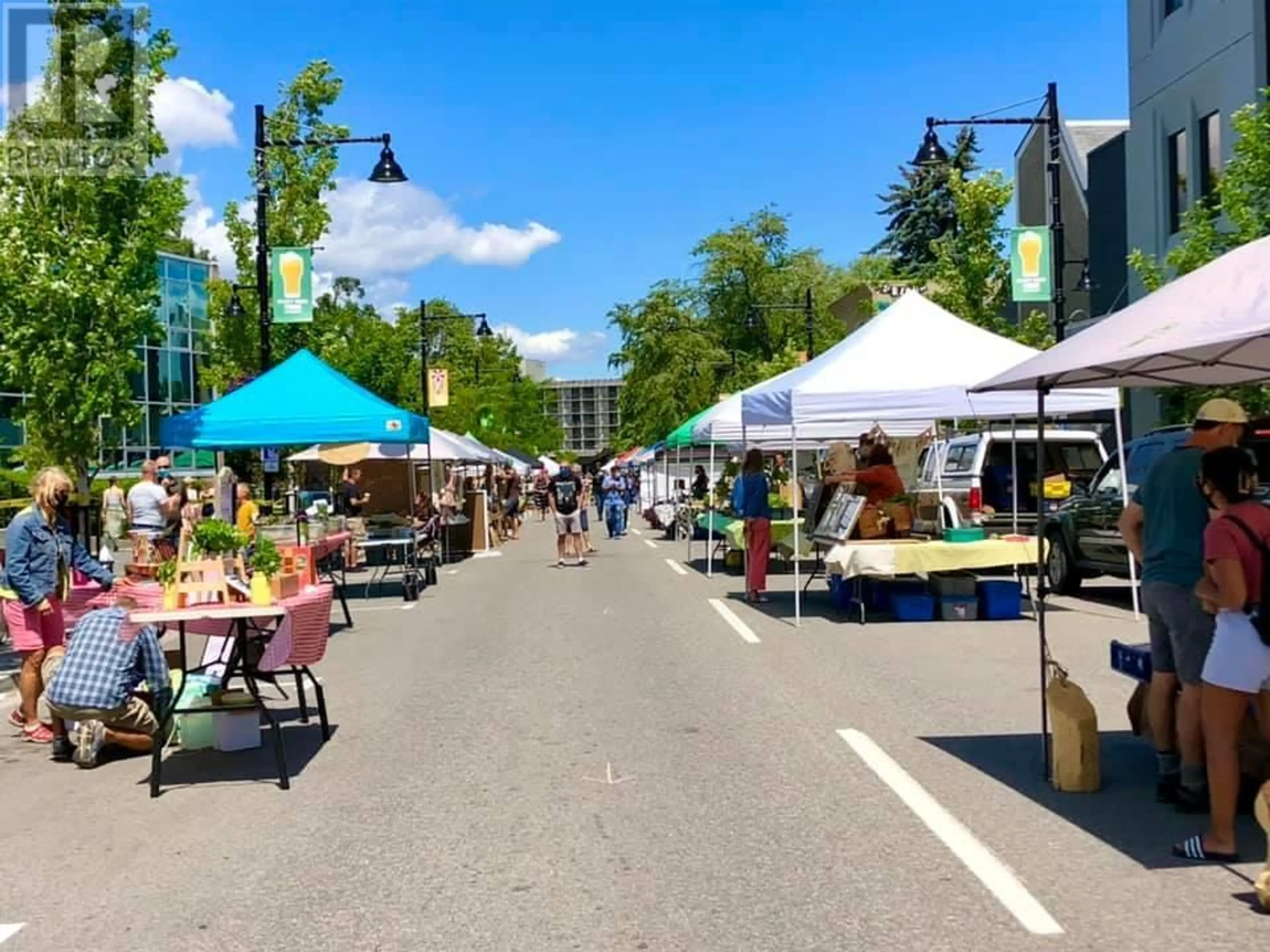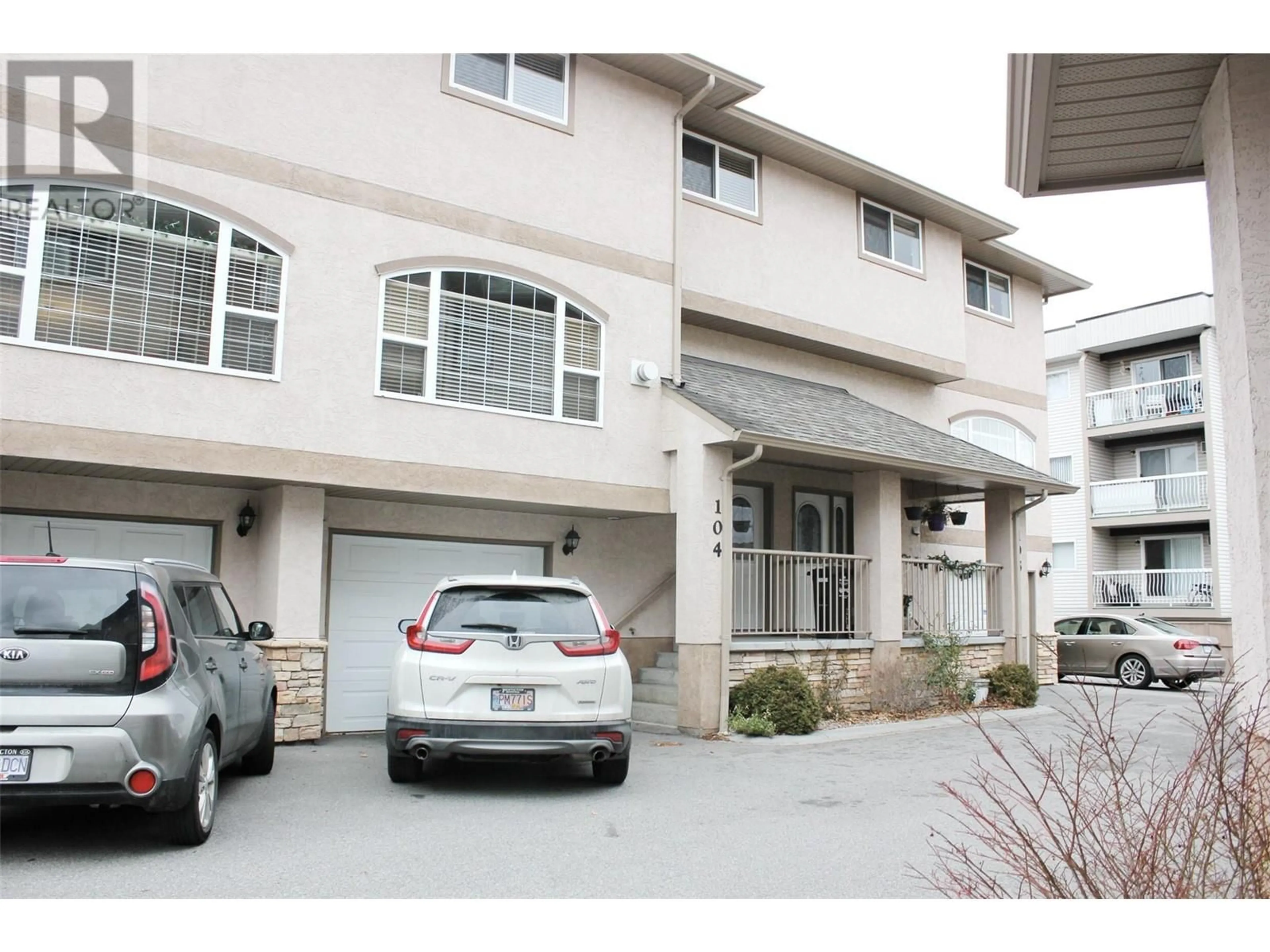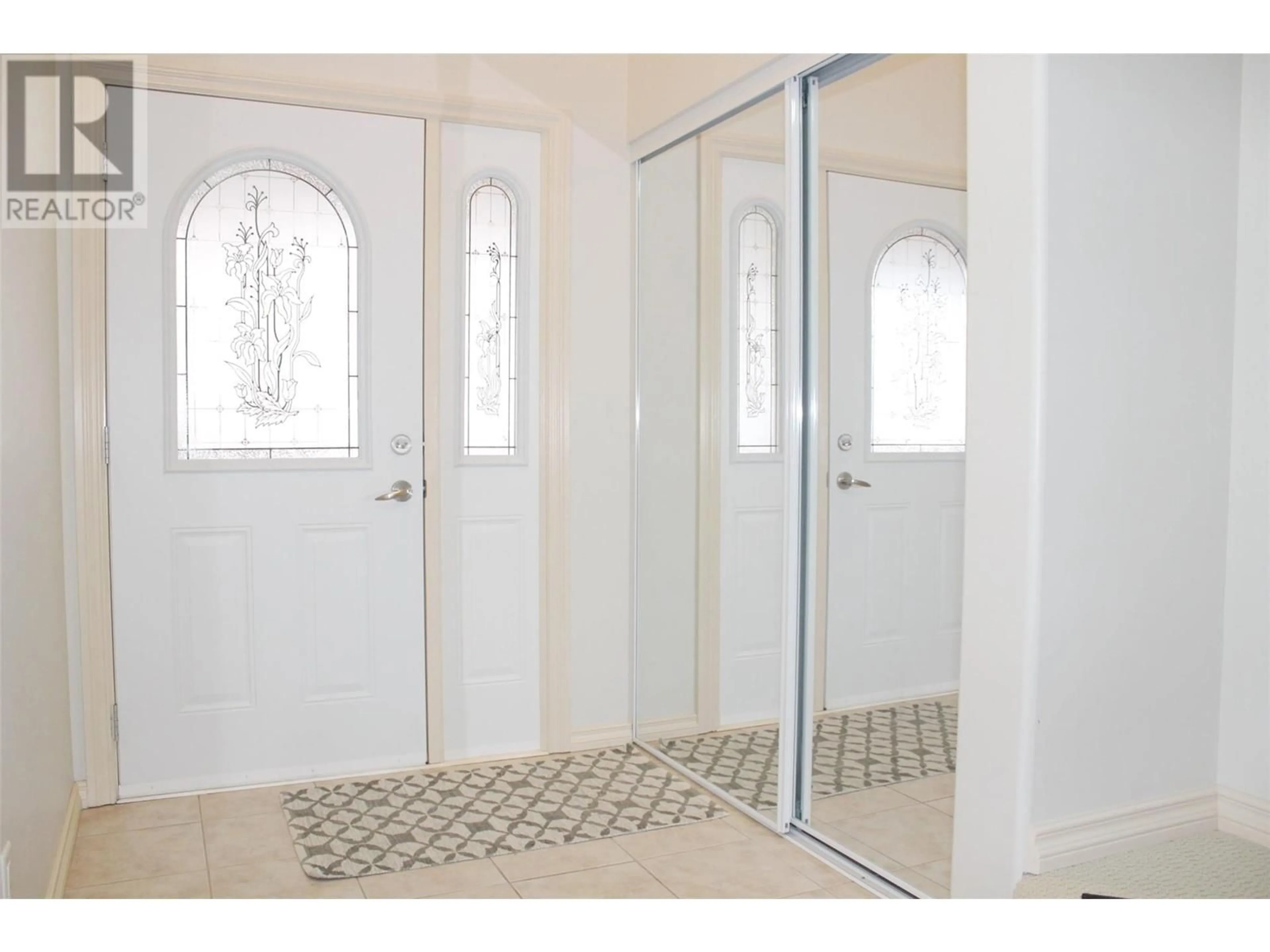104 - 849 WINNIPEG STREET, Penticton, British Columbia V2A5N4
Contact us about this property
Highlights
Estimated ValueThis is the price Wahi expects this property to sell for.
The calculation is powered by our Instant Home Value Estimate, which uses current market and property price trends to estimate your home’s value with a 90% accuracy rate.Not available
Price/Sqft$278/sqft
Est. Mortgage$2,040/mo
Maintenance fees$352/mo
Tax Amount ()$2,663/yr
Days On Market213 days
Description
Immaculate Downtown Living at Vinita's Court, winter's almost over, are you ready for some summer fun. Your extra deep garage can house all you will need to enjoy the many beaches in the area. Experience the perfect blend of style and convenience with this immaculate townhome in the heart of downtown! This spacious home offers an open-concept design with gleaming hardwood floors, ceramic tiles, and cozy Berber carpet. Every room is thoughtfully designed with deluxe closet organizers, ensuring plenty of storage space. The main floor boasts a cozy gas fireplace in the living room, a formal dining area that leads to a private deck, and a bright, well-equipped kitchen. Upstairs, you’ll find a large master suite with a walk-in closet and a luxurious 4-piece ensuite featuring a relaxing jetted tub. Two additional spacious bedrooms, a full bathroom, and skylights allow for natural light to fill the home. A convenient laundry area is also located on the upper floor. Downstairs, a versatile den/office space, a 2-piece washroom, and an oversized single garage with backyard access add to the home’s functionality. This home offers an unbeatable walk score, with schools, shopping, the library, and Okanagan Lake all just a short stroll away. Perfect for those who desire downtown living without sacrificing space and comfort. Don’t miss this gem – it won’t last long! (id:39198)
Property Details
Interior
Features
Second level Floor
Living room
14'8'' x 15'2''Kitchen
11'9'' x 12'1''Dining room
9'6'' x 14'6''Exterior
Parking
Garage spaces -
Garage type -
Total parking spaces 1
Condo Details
Inclusions
Property History
 27
27



