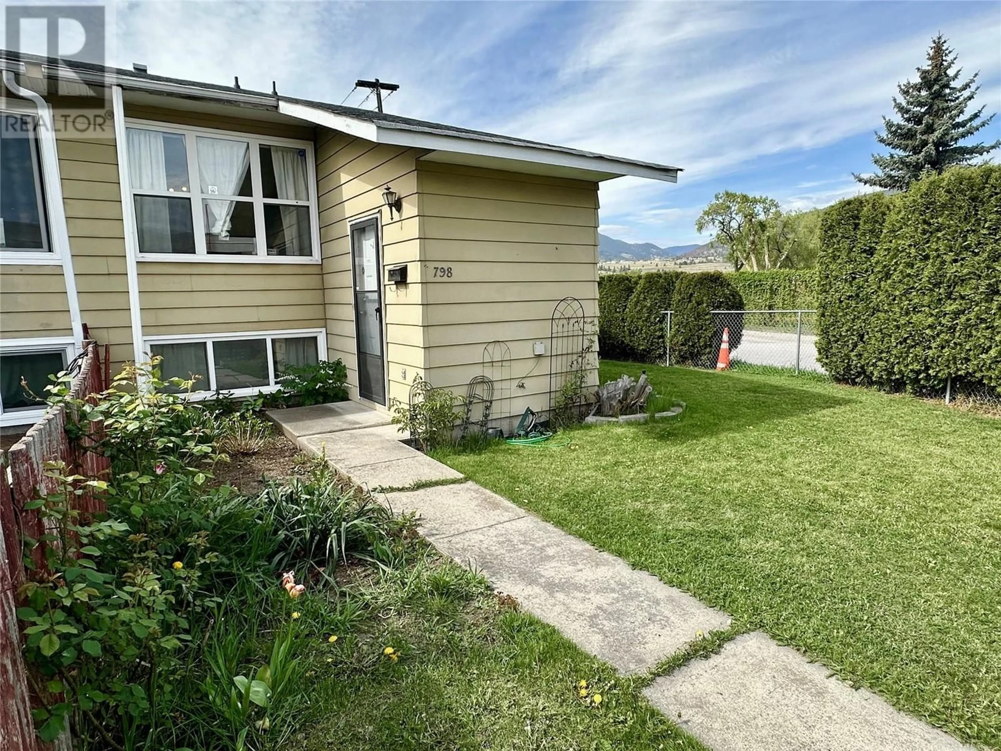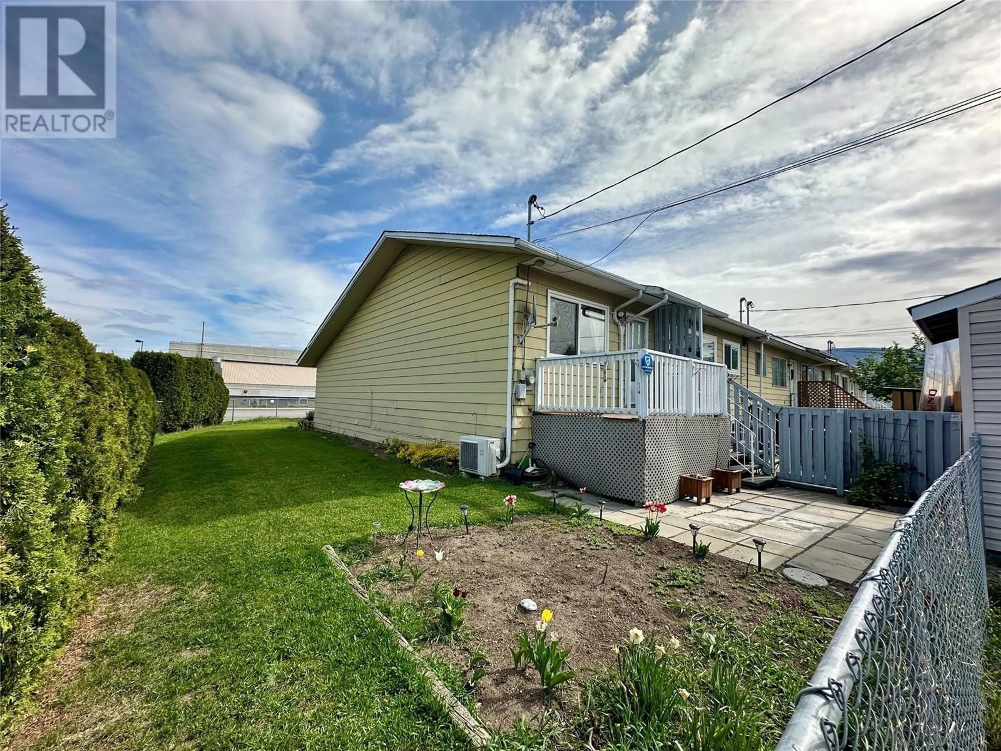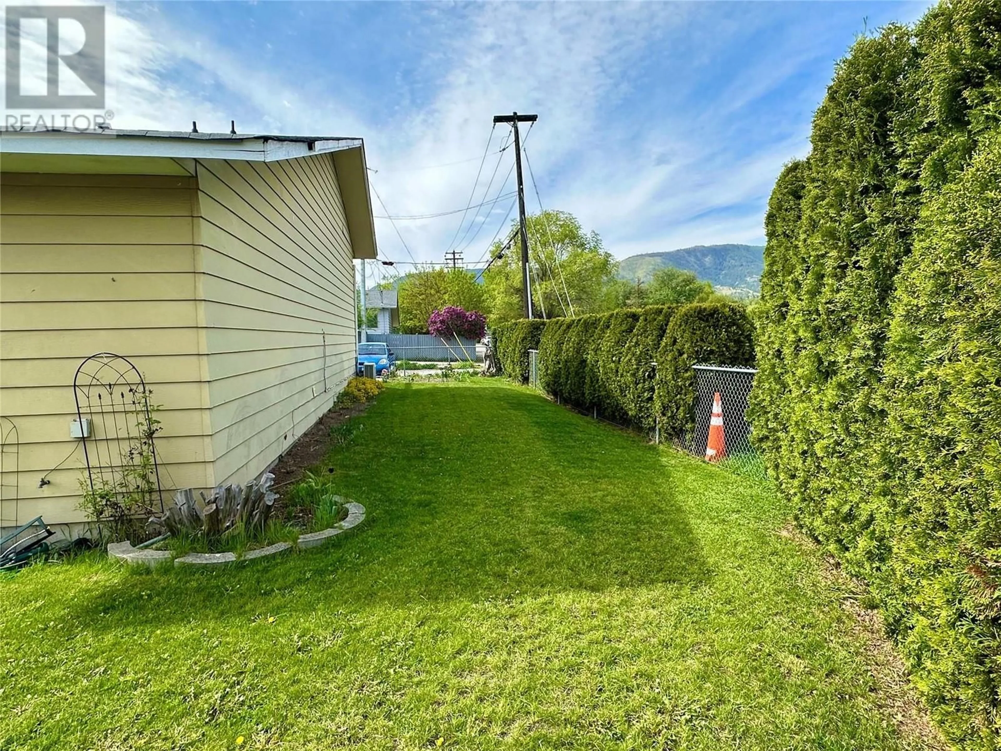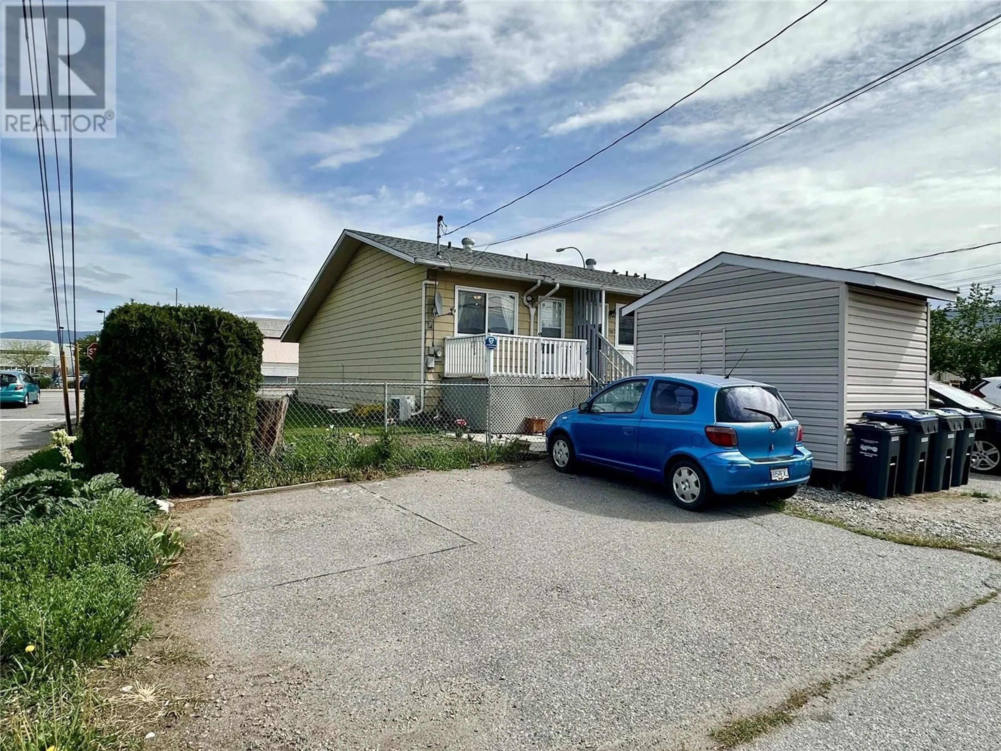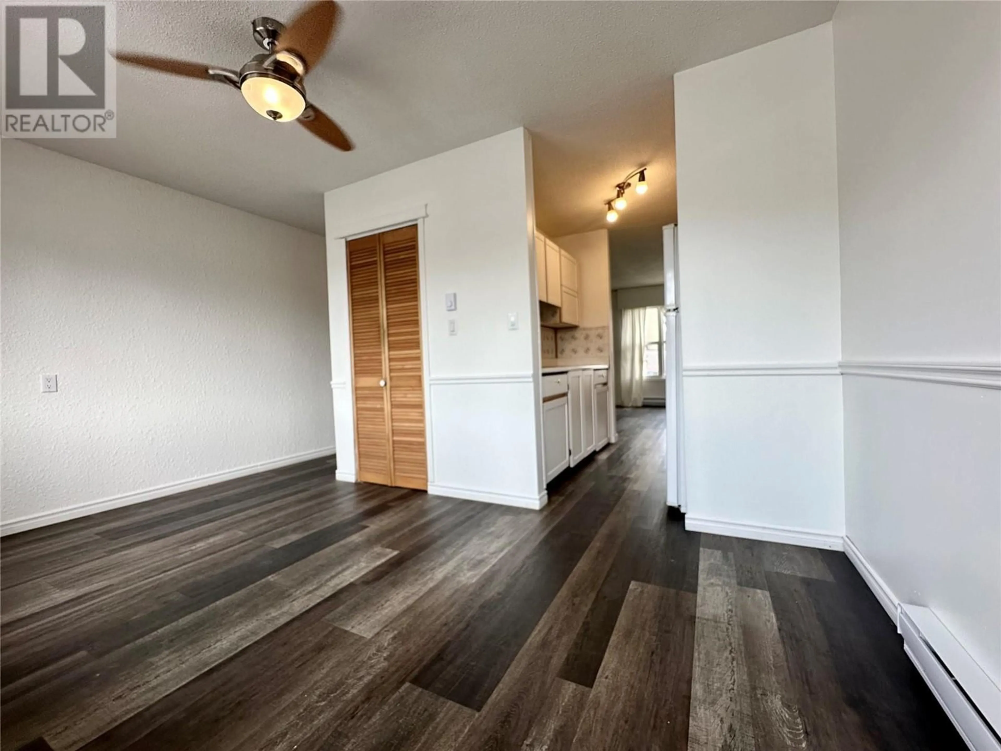798 ECKHARDT AVENUE WEST, Penticton, British Columbia V2A2B7
Contact us about this property
Highlights
Estimated valueThis is the price Wahi expects this property to sell for.
The calculation is powered by our Instant Home Value Estimate, which uses current market and property price trends to estimate your home’s value with a 90% accuracy rate.Not available
Price/Sqft$384/sqft
Monthly cost
Open Calculator
Description
Bright Corner Unit with Golf Course Views – 2-Bed, 2-Bath Home in Prime Penticton Location. Discover this bright and inviting 2-bedroom, 2-bathroom corner unit nestled in one of Penticton’s most desirable locations. Backing directly onto the Penticton Golf & Country Club, this charming two-level home offers stunning views, privacy, and an unbeatable lifestyle. Enjoy spacious, light-filled living areas and a thoughtfully designed layout perfect for everyday living or entertaining. The large, fully fenced yard includes a lovely garden space, a handy storage shed, and a spacious patio overlooking the greens—ideal for relaxing or hosting. This property also offers parking for 3 vehicles and welcomes all buyers with no restrictions on age, rentals, or pets. Conveniently located across the street from the South Okanagan Events Centre, the Penticton Trade and Convention Centre, and the Penticton Public Pool, and just a short walk to the casino, or the Okanagan Lake beaches. You’ll have entertainment and recreation right at your doorstep. Whether you're a first-time buyer, investor, or downsizing, this bright and versatile home offers unbeatable value in the heart of the Okanagan. Book your showing today! (id:39198)
Property Details
Interior
Features
Basement Floor
4pc Bathroom
Bedroom
7' x 8'Primary Bedroom
8' x 13'Laundry room
6' x 14'Exterior
Parking
Garage spaces -
Garage type -
Total parking spaces 3
Condo Details
Inclusions
Property History
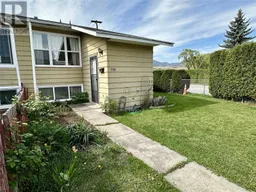 37
37
