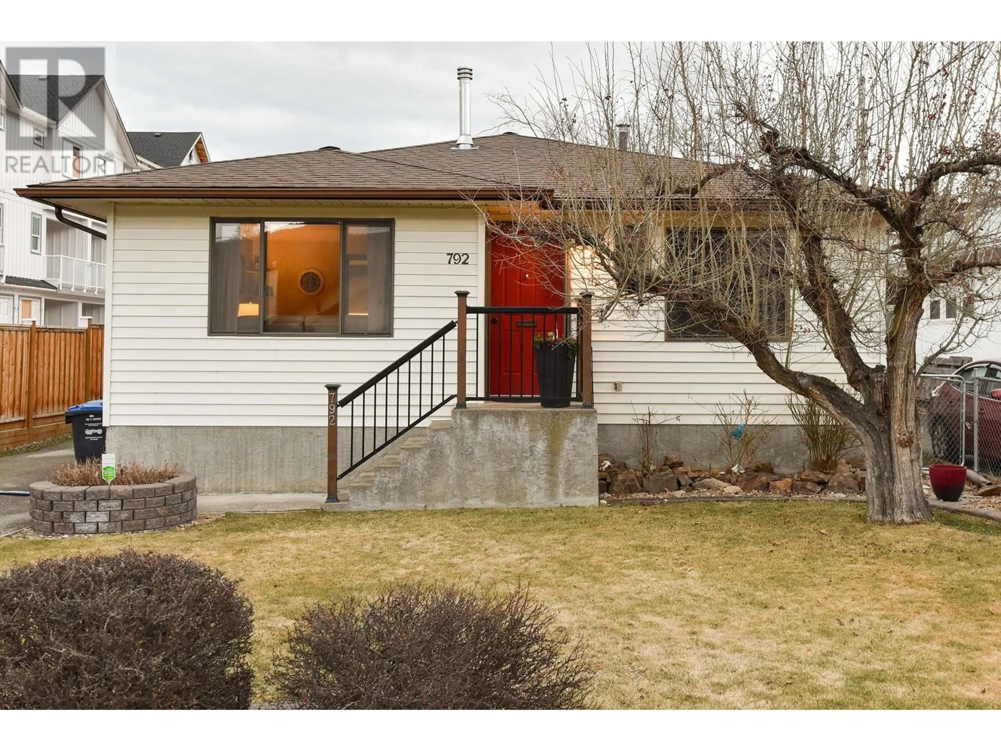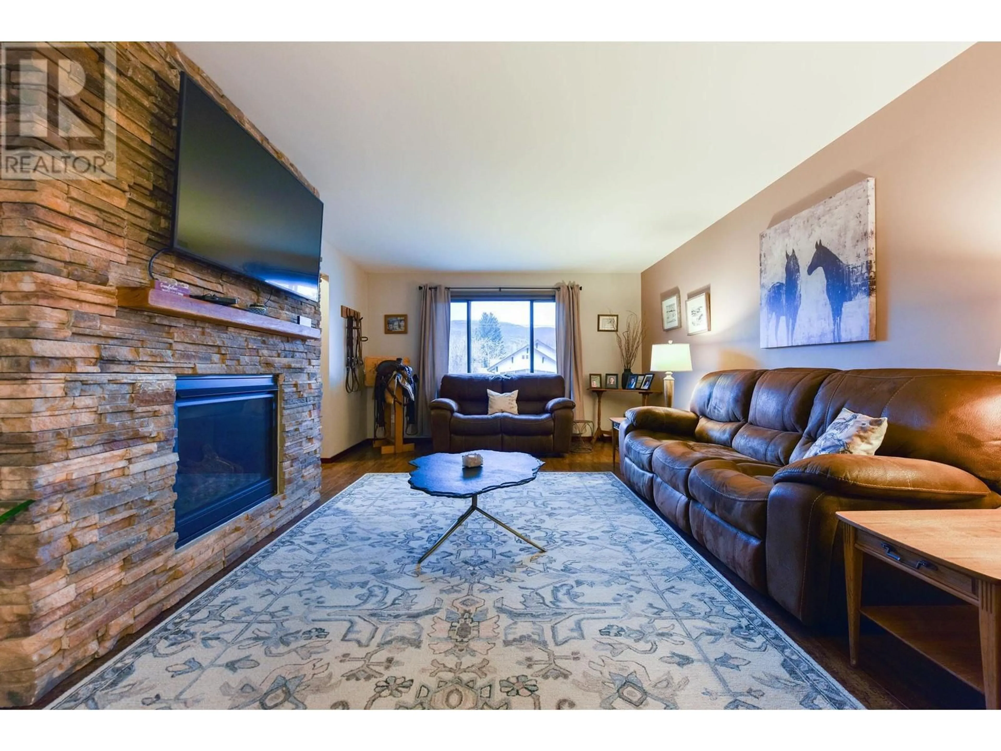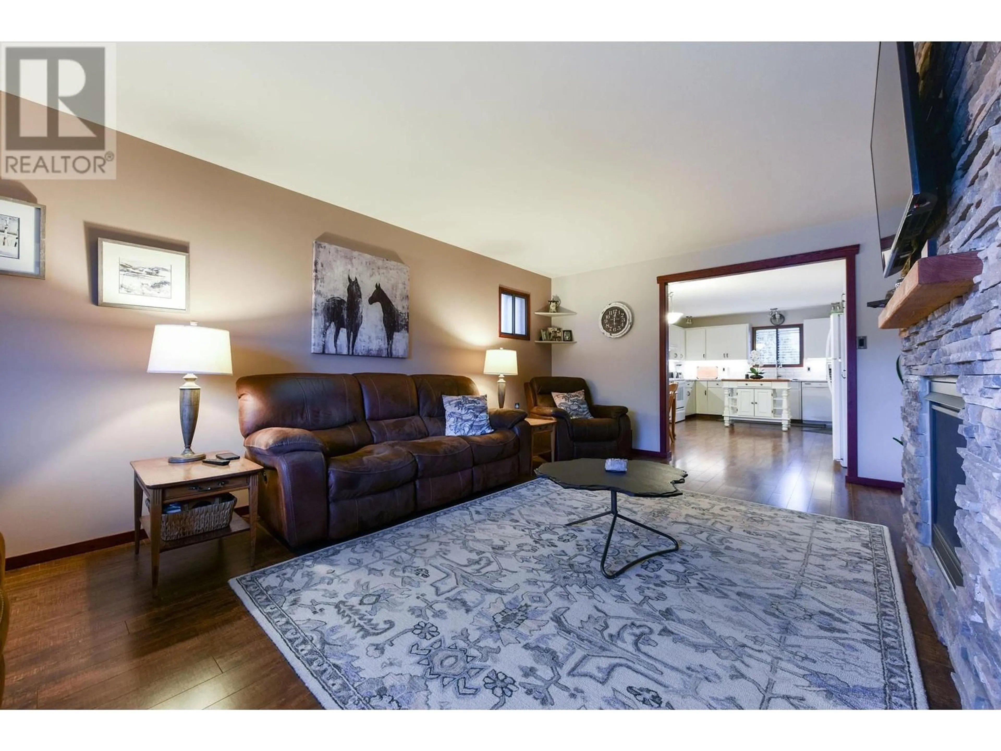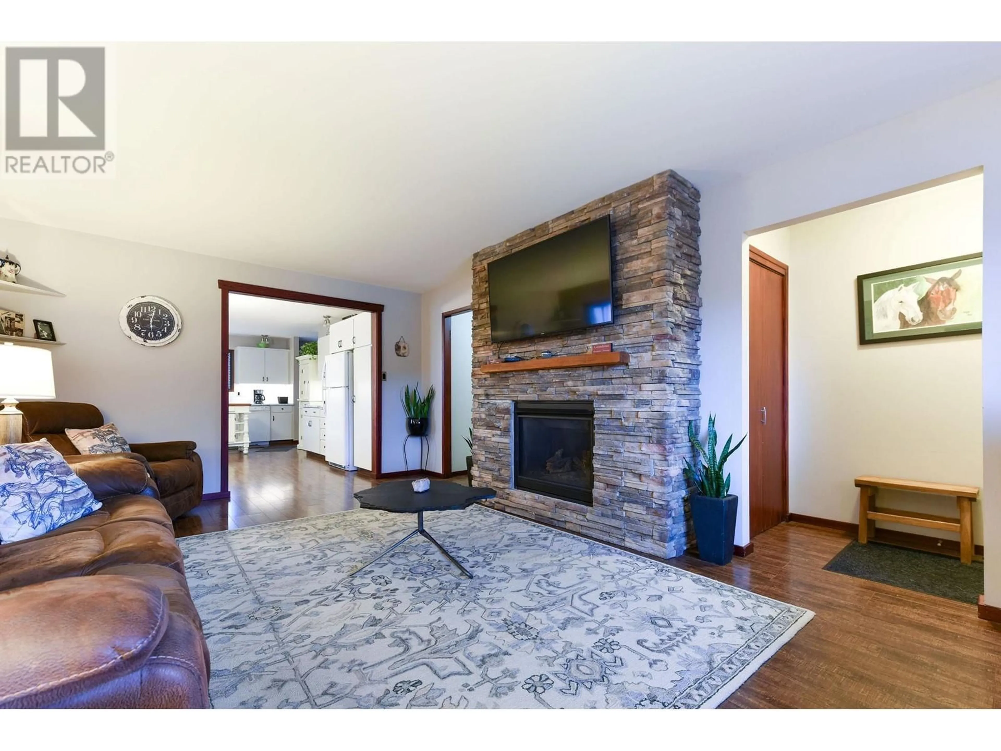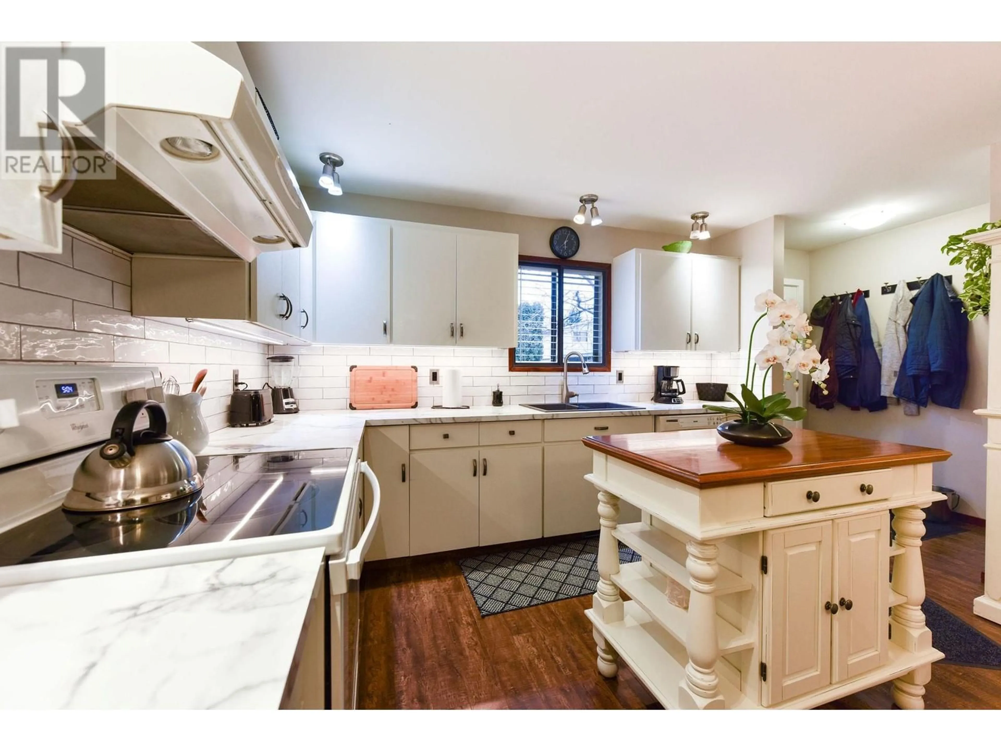792 Argyle Street, Penticton, British Columbia V2A5N7
Contact us about this property
Highlights
Estimated ValueThis is the price Wahi expects this property to sell for.
The calculation is powered by our Instant Home Value Estimate, which uses current market and property price trends to estimate your home’s value with a 90% accuracy rate.Not available
Price/Sqft$589/sqft
Est. Mortgage$2,959/mo
Tax Amount ()-
Days On Market13 days
Description
Immaculate family home in great location with real ""X-Factor|"". This home boasts two well appointed bedrooms and bathrooms on the main floor - a four piece guest bath and a beautiful three piece Primary Bedroom Ensuite. The spacious living room is perfect for entertaining friends and family with a stunning gas fire place to keep you warm during the winter months. The oversized kitchen has ample cupboards and counter space and is bright and airy with views to the private back yard. The unfinished basement is the real X-Factor here. The spacious basement is a blank canvas of unfinished space. Perfect for extra bedrooms, family room, laundry room, media room, home gym, or with proper permits, build a basement suite. Numerous options here. The private back deck and yard are accessed through the back door, just off the kitchen. This is a private oasis, perfect for morning coffee, glass of vino in the evening or fill up the space with family BBQ's all summer long. There is a workshop/storage building in the back as well. Walk to schools, transit, restaurants, ride your bike to Okanagan Lake for a swim or walk to the SOEC to take in a Vees game. This is a package that must be viewed. (id:39198)
Property Details
Interior
Features
Main level Floor
3pc Ensuite bath
Living room
20' x 13'Primary Bedroom
11' x 10'Bedroom
9'6'' x 11'5''Exterior
Features
Parking
Garage spaces 1
Garage type RV
Other parking spaces 0
Total parking spaces 1
Property History
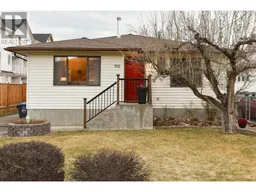 34
34
