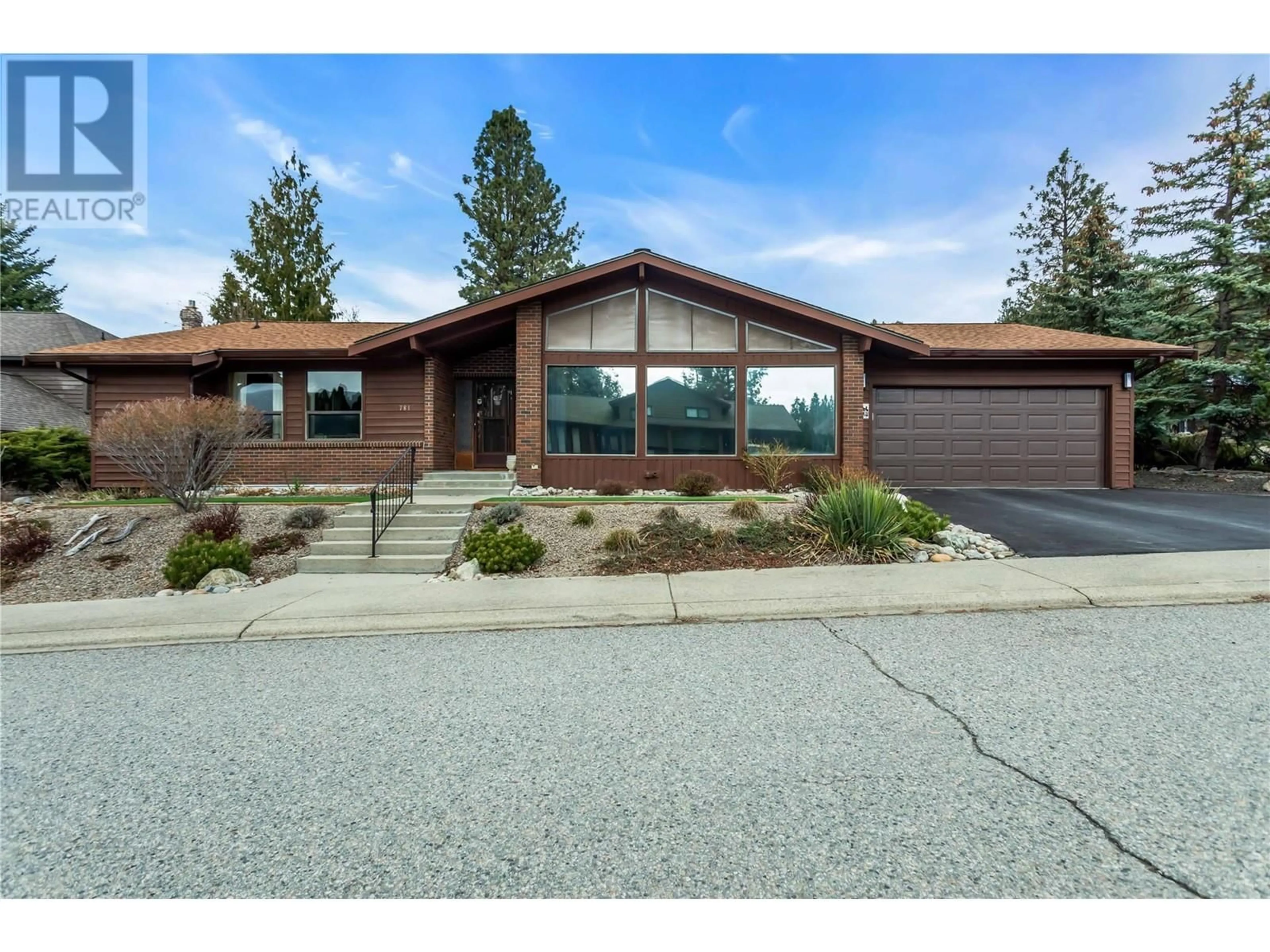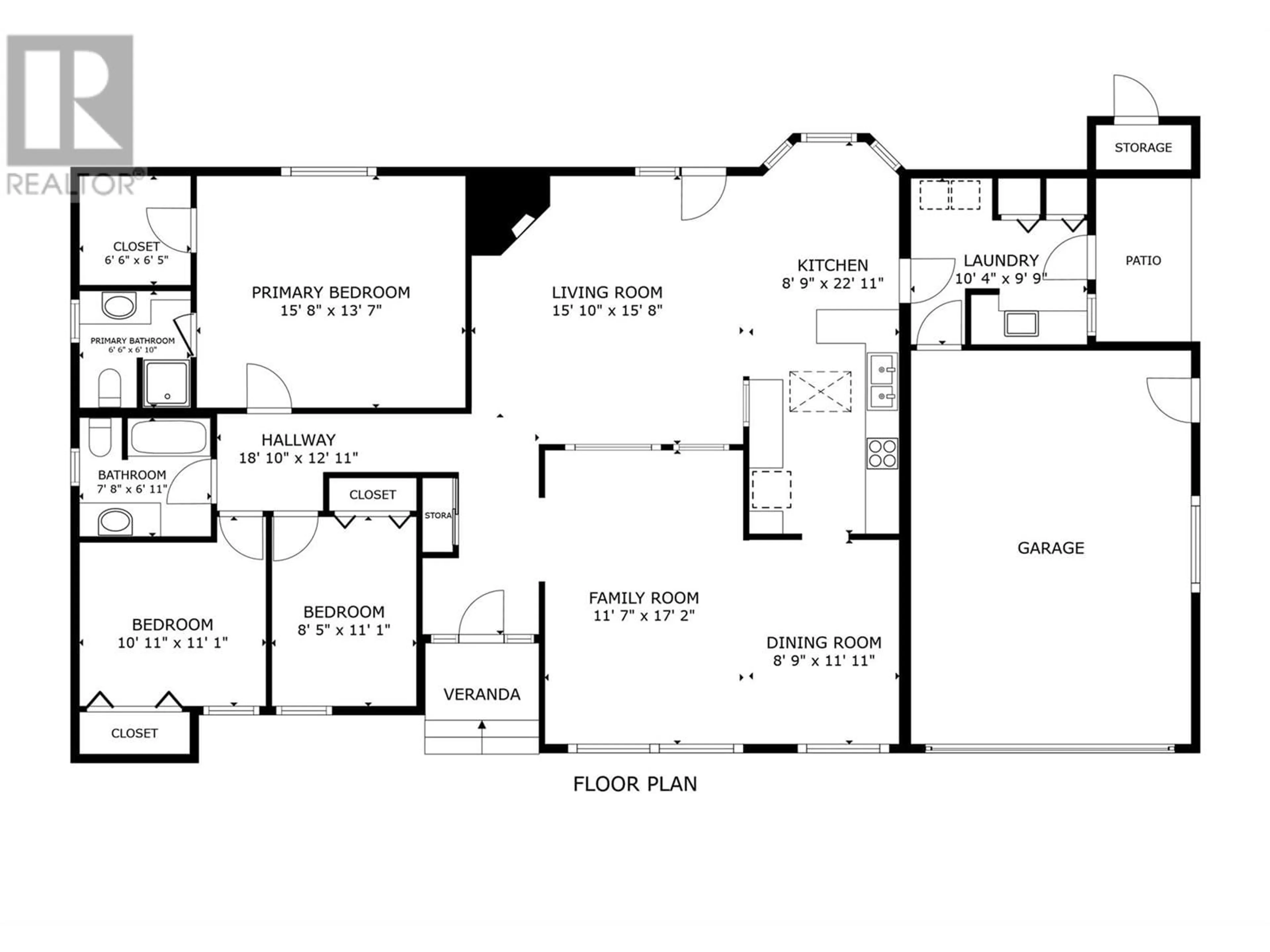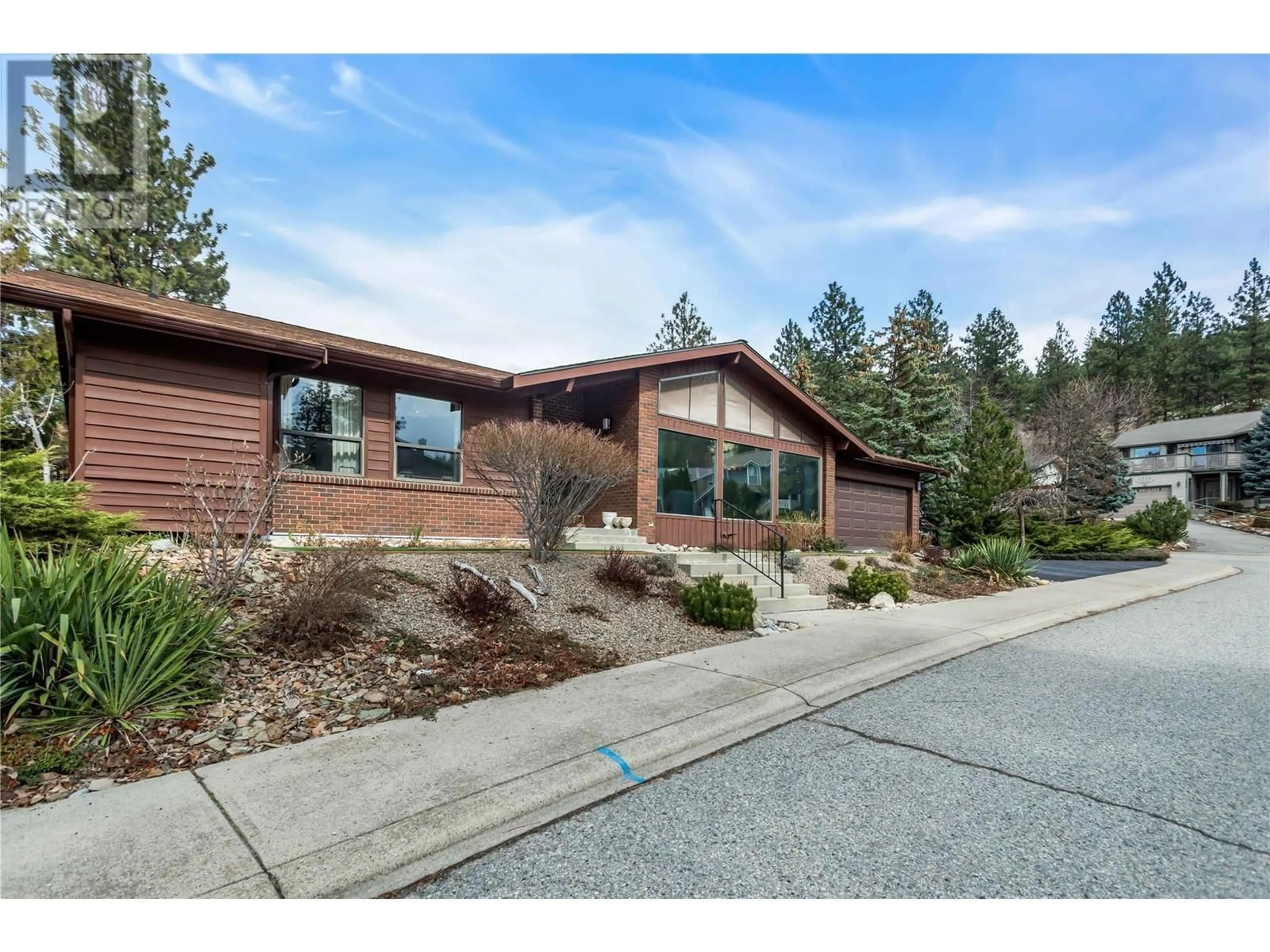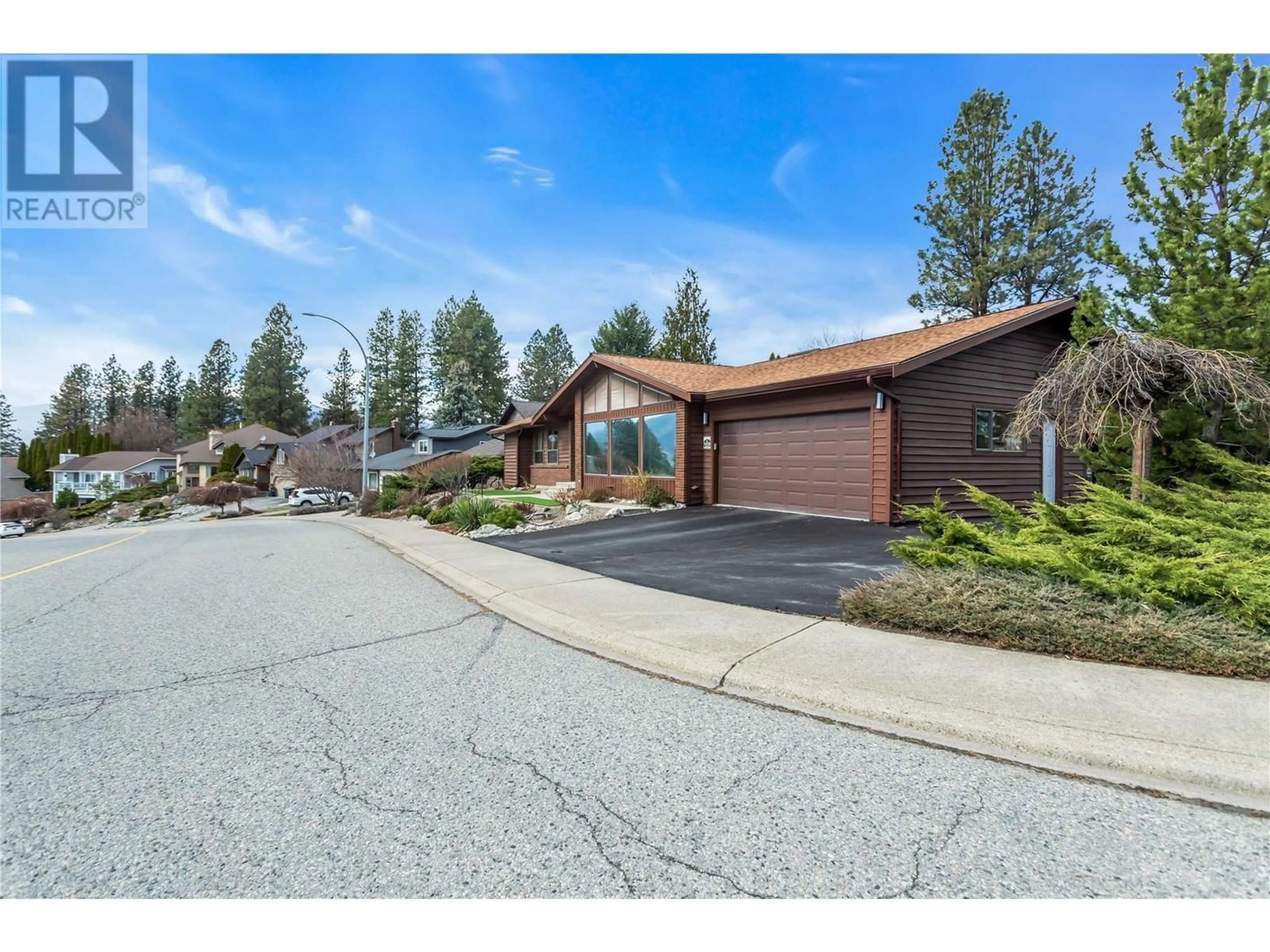781 BALSAM AVENUE, Penticton, British Columbia V2A7Y8
Contact us about this property
Highlights
Estimated valueThis is the price Wahi expects this property to sell for.
The calculation is powered by our Instant Home Value Estimate, which uses current market and property price trends to estimate your home’s value with a 90% accuracy rate.Not available
Price/Sqft$504/sqft
Monthly cost
Open Calculator
Description
Experience one level living on a large corner lot, in the highly sought after Wiltse neighbourhood. This exceptionally maintained home offers 3 bedrooms and 2 full bathrooms with over 1500 sq ft of well appointed living space. Enjoy mountain views from the comfort of your living room which features vaulted ceilings, gas fireplace and plenty of natural light. The kitchen comes fully equipped and is only steps away from the 2 car garage; great for bringing in the groceries with ease. In the laundry room area, there is a sink and plumbing available to convert the current set up, into an additional bathroom, if desired. Here, you will also find access to the 4 foot crawl space for storage. The large primary bedroom easily accommodates a king sized bed and offers a 3 piece ensuite, and walk in closet. Across the hall, you'll find 2 more bedrooms, and one more full 3 piece bathroom. Outside, you'll discover a fully fenced courtyard-like patio off the kitchen area, complete with its own covered seating, cedars for privacy, and basketball hoop! The property is irrigated and fully landscaped with beautiful perennials, shrubs, roses, and magnolias. Lots of room for the toys with RV/Boat parking and drive-thru access on the side of the home. Situated conveniently close to hiking/biking trails, parks, top-rated schools, all amenities, and only minutes away from the beach, golf, airport and world class wineries. Experience the true Okanagan lifestyle, and book your showing today! (id:39198)
Property Details
Interior
Features
Main level Floor
Living room
17' x 20'Kitchen
8' x 14'3pc Ensuite bath
3pc Bathroom
Exterior
Parking
Garage spaces -
Garage type -
Total parking spaces 2
Property History
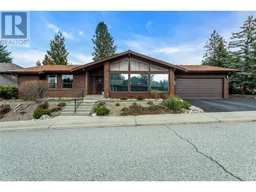 47
47
