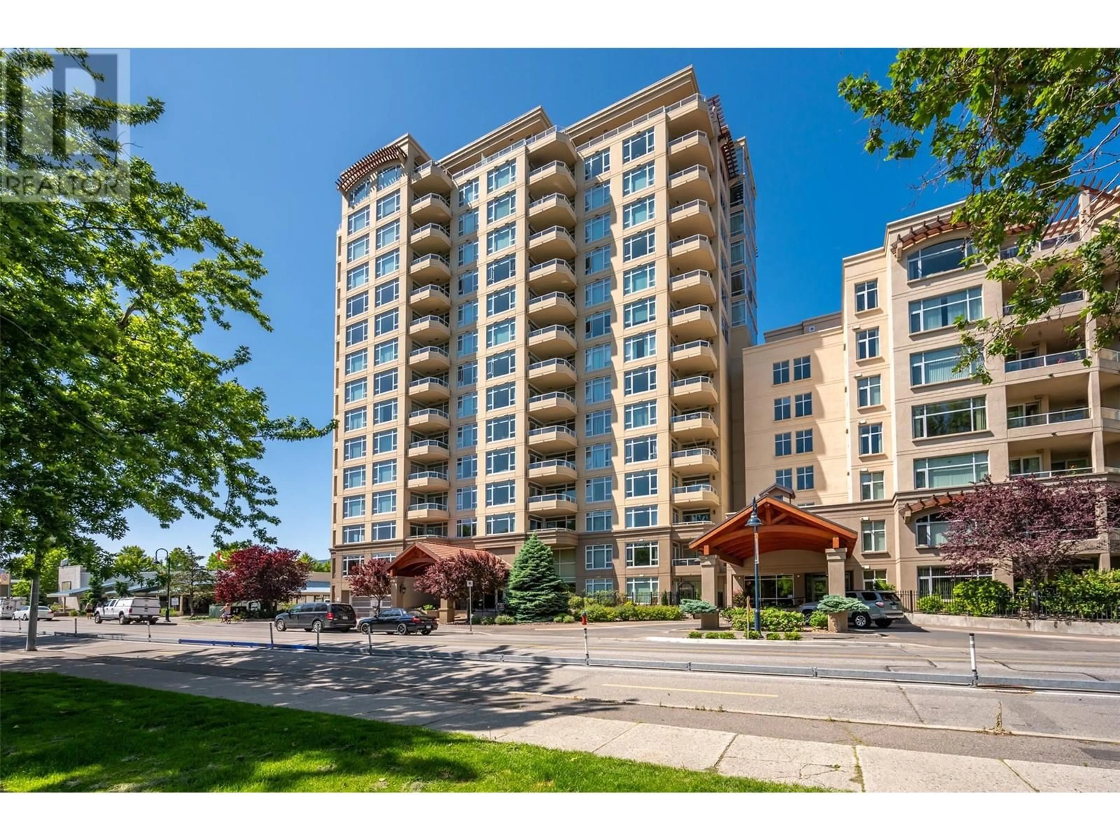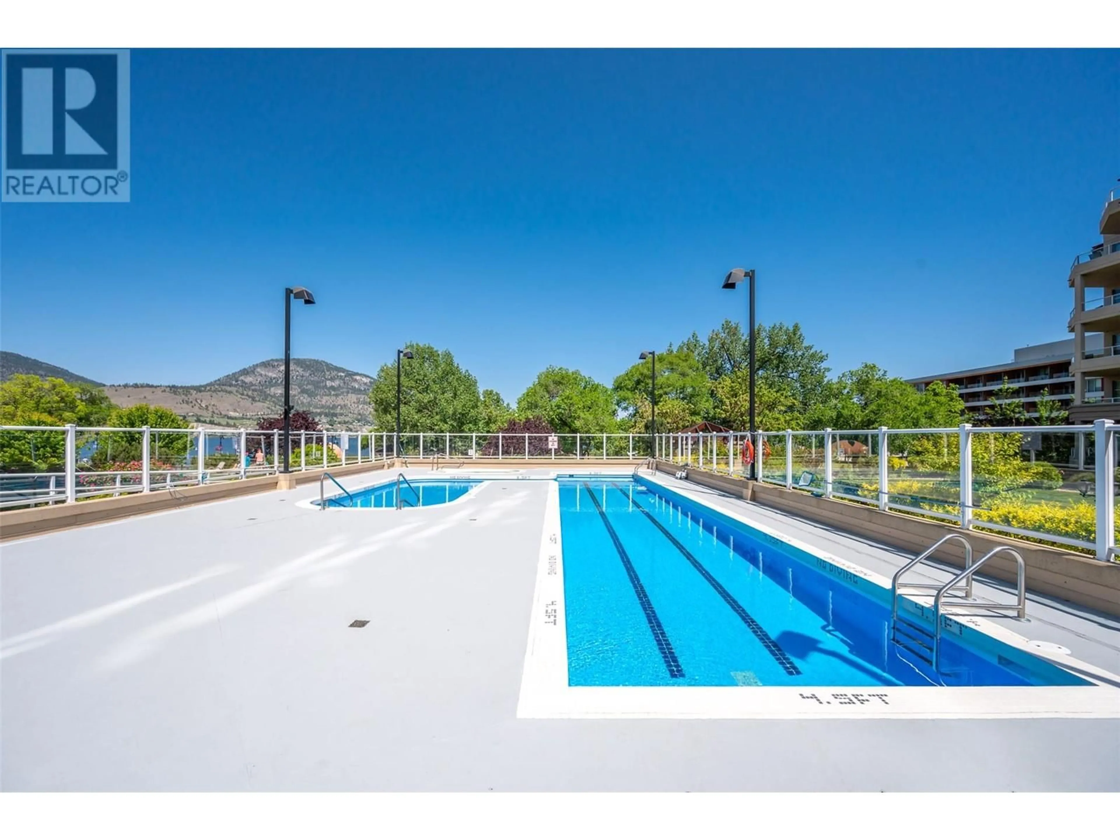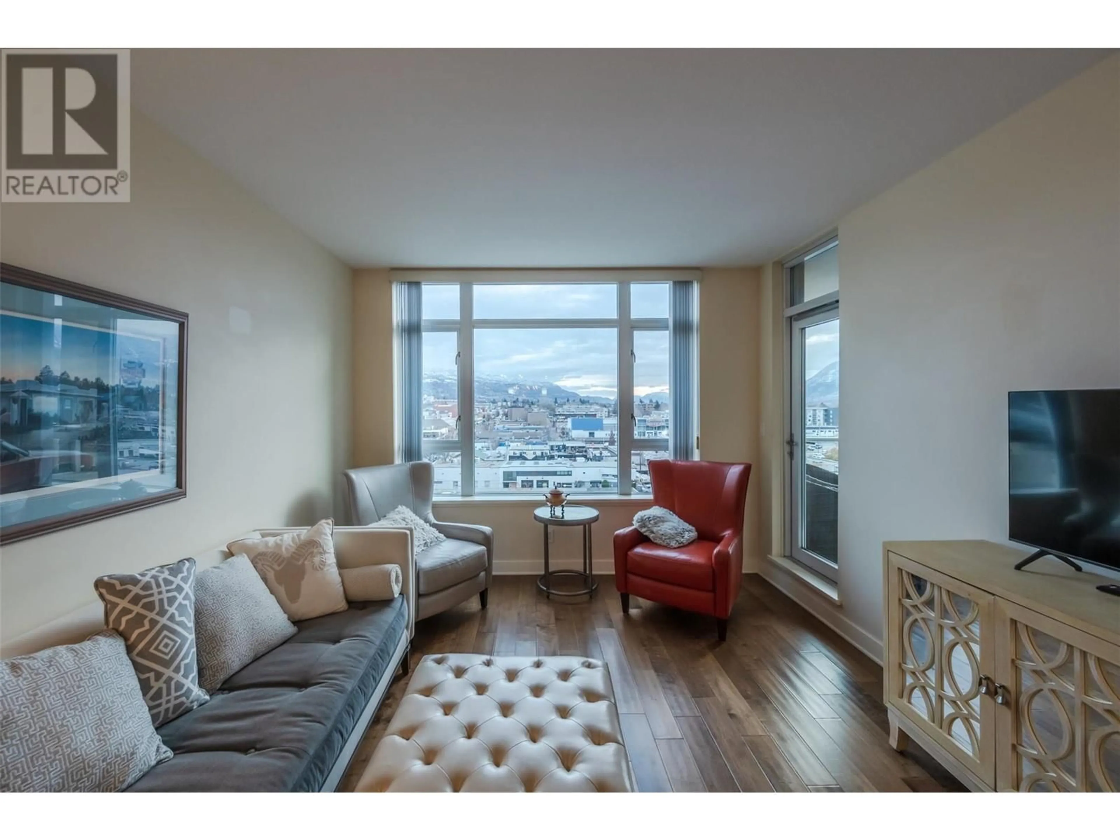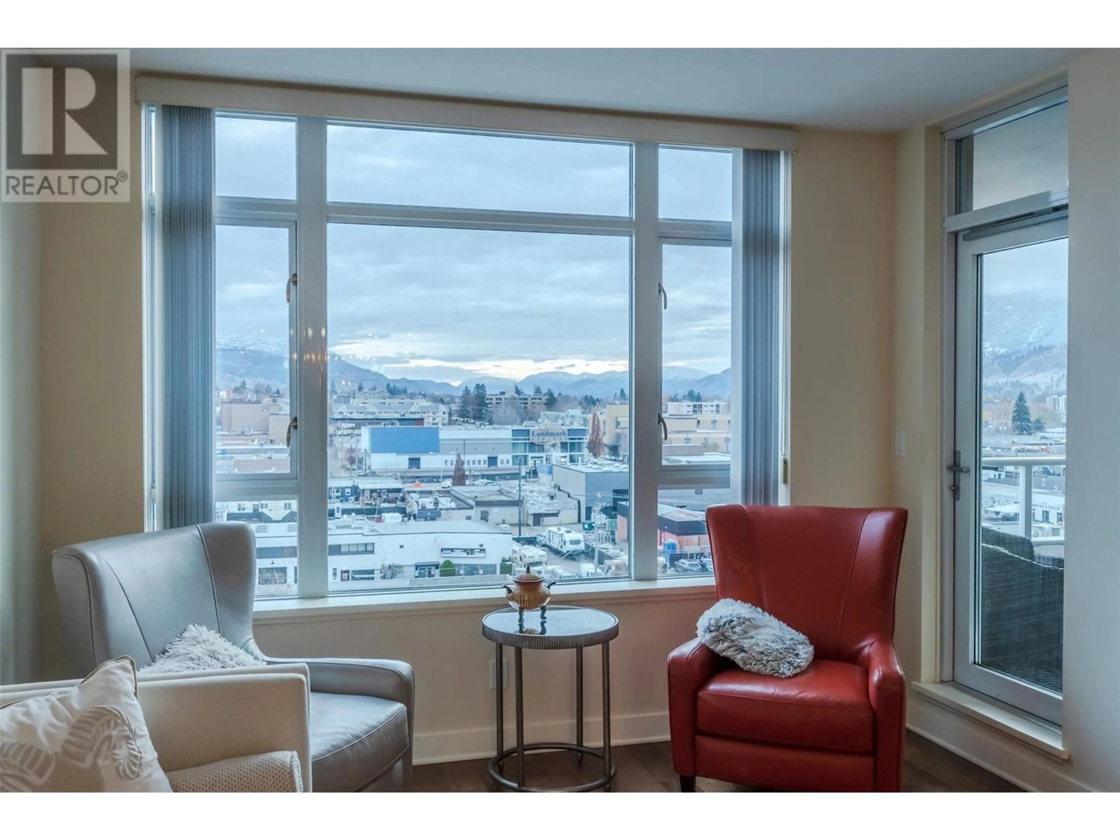806 - 75 MARTIN STREET, Penticton, British Columbia V2A5L3
Contact us about this property
Highlights
Estimated valueThis is the price Wahi expects this property to sell for.
The calculation is powered by our Instant Home Value Estimate, which uses current market and property price trends to estimate your home’s value with a 90% accuracy rate.Not available
Price/Sqft$591/sqft
Monthly cost
Open Calculator
Description
Premium living with this south-facing, 1 bed + den unit, boasting stunning city views. Enjoy the convenience of being steps away from Okanagan Lake, downtown amenities, farmer's market, and dining. This complex offers resort-style amenities such as an outdoor pool, hot tub, 2 fitness rooms, sauna, and a putting green. With 3 common rooms and 2 guest suites for rent, entertainment options are limitless. This unit features an underground parking space, in-suite laundry, and secured storage. No age restrictions, allowing for two pets and rentals with a minimum of 3 months. Quick possession is possible. Live the luxury lifestyle in the heart of it all at Lakeshore Towers. Measurements taken from i-Guide. Call listing agent today for a viewing. (id:39198)
Property Details
Interior
Features
Main level Floor
Living room
11'11'' x 11'5''Laundry room
6'3'' x 8'4''Kitchen
10'4'' x 13'3''Dining room
7'9'' x 11'5''Exterior
Features
Parking
Garage spaces -
Garage type -
Total parking spaces 1
Condo Details
Amenities
Clubhouse
Inclusions
Property History
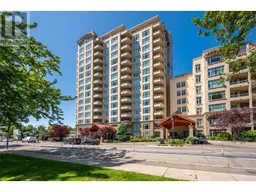 29
29
