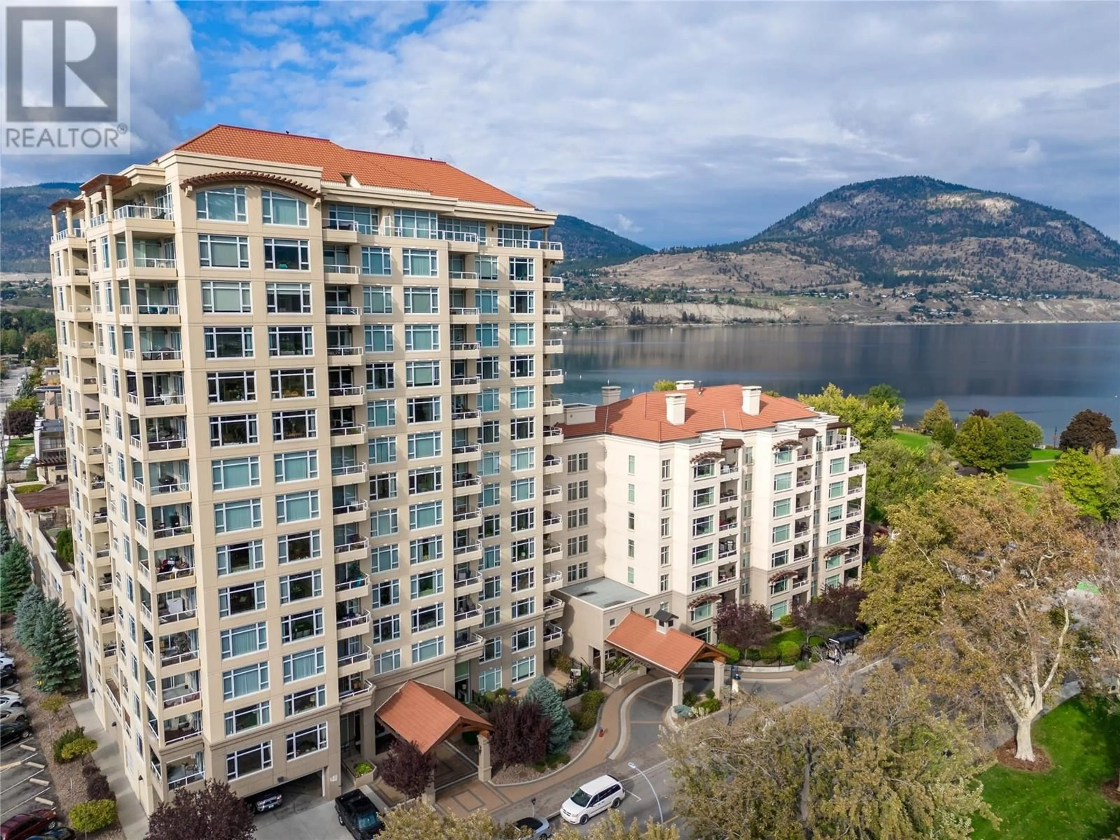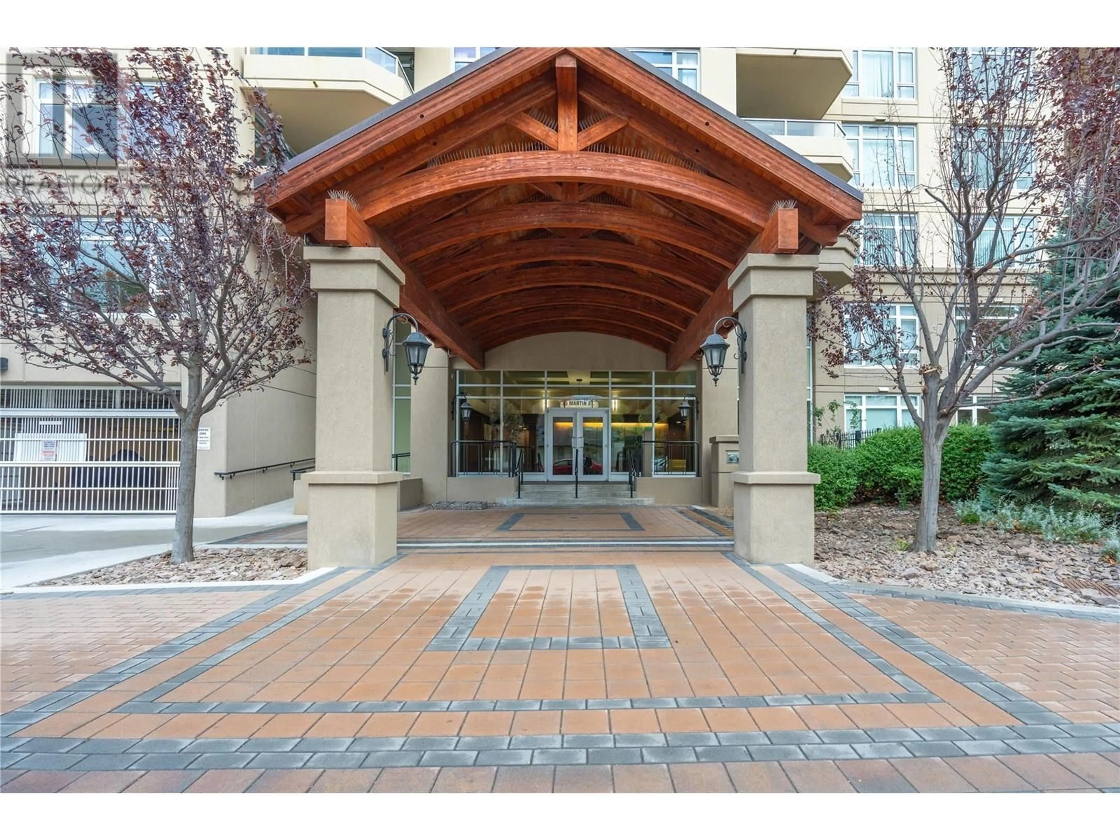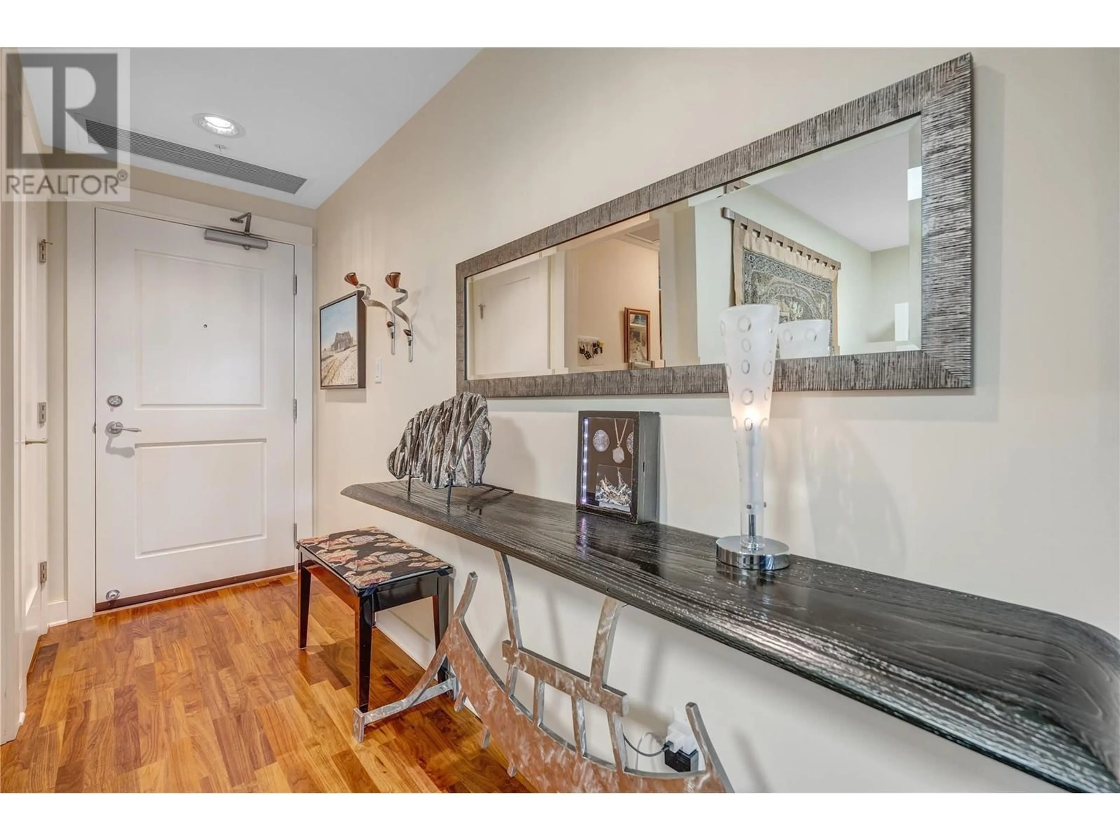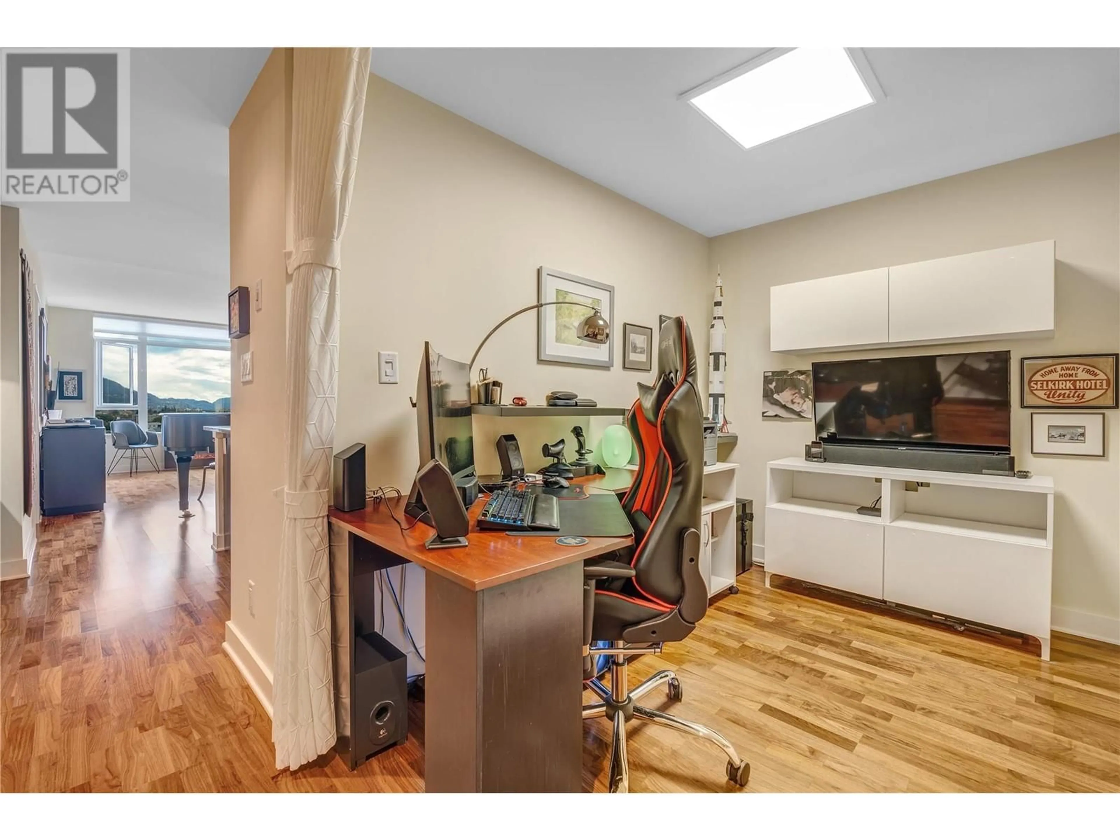1205 - 75 MARTIN STREET, Penticton, British Columbia V2A9C8
Contact us about this property
Highlights
Estimated ValueThis is the price Wahi expects this property to sell for.
The calculation is powered by our Instant Home Value Estimate, which uses current market and property price trends to estimate your home’s value with a 90% accuracy rate.Not available
Price/Sqft$612/sqft
Est. Mortgage$2,319/mo
Maintenance fees$395/mo
Tax Amount ()$2,915/yr
Days On Market44 days
Description
Quick possession!! Stunning condo at Lakeshore Towers offers luxurious living in the heart of Penticton.12th floor unit with a coveted southern exposure, it provides expansive 180-degree views of the city & Skaha Lake. The open-concept design maximizes space, featuring a large primary bedroom with a private balcony, a luxurious bathroom with heated floors, a soaker tub and a walk-in shower. The kitchen is equipped with granite countertops and stainless-steel appliances, perfect for modern living. Spacious south-facing balcony, which is ideal for entertaining and comes with a gas BBQ hookup. 6 upgraded appliances and new Heat Pump recently installed . Included are power operated Hunter Douglas blinds. Too many upgrades to list, ask your Realtor for a list of recent quality upgrades. Amenities include an outdoor pool/hot tub, 2 gyms, 2 saunas, 3 social spaces, a putting green and secure underground parking/ bike storage. The home also includes a storage locker, a temperature-controlled wine locker & guest suites. Residents enjoy a welcoming social atmosphere, with regular coffee meets, wine tastings, and more. Within walking distance to the beach, shopping, fine dining, breweries, wineries and the Okanagan Lake Boardwalk. This pet-friendly building has no age restrictions and allows rentals with a minimum stay of 3 months. Come enjoy resort-style living in one of Penticton's most desirable locations, where luxury, convenience and community come together seamlessly. (id:39198)
Property Details
Interior
Features
Main level Floor
Office
6'11'' x 8'10''Living room
20'7'' x 11'6''4pc Bathroom
Laundry room
6'5'' x 8'5''Exterior
Features
Parking
Garage spaces -
Garage type -
Total parking spaces 1
Condo Details
Amenities
Recreation Centre, Party Room, Sauna, Whirlpool
Inclusions
Property History
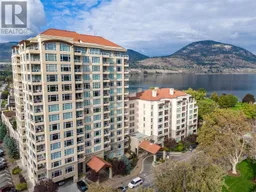 25
25
