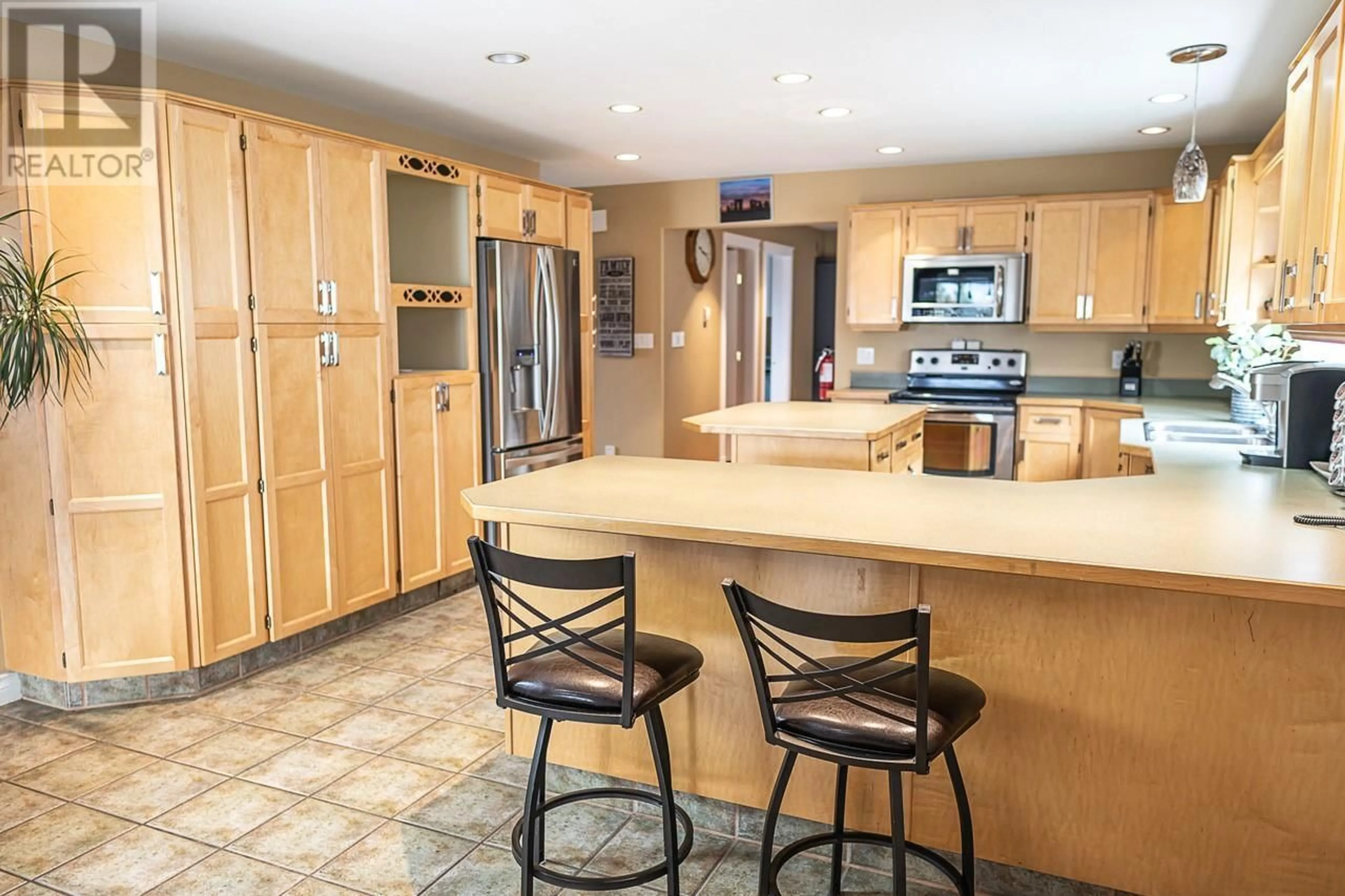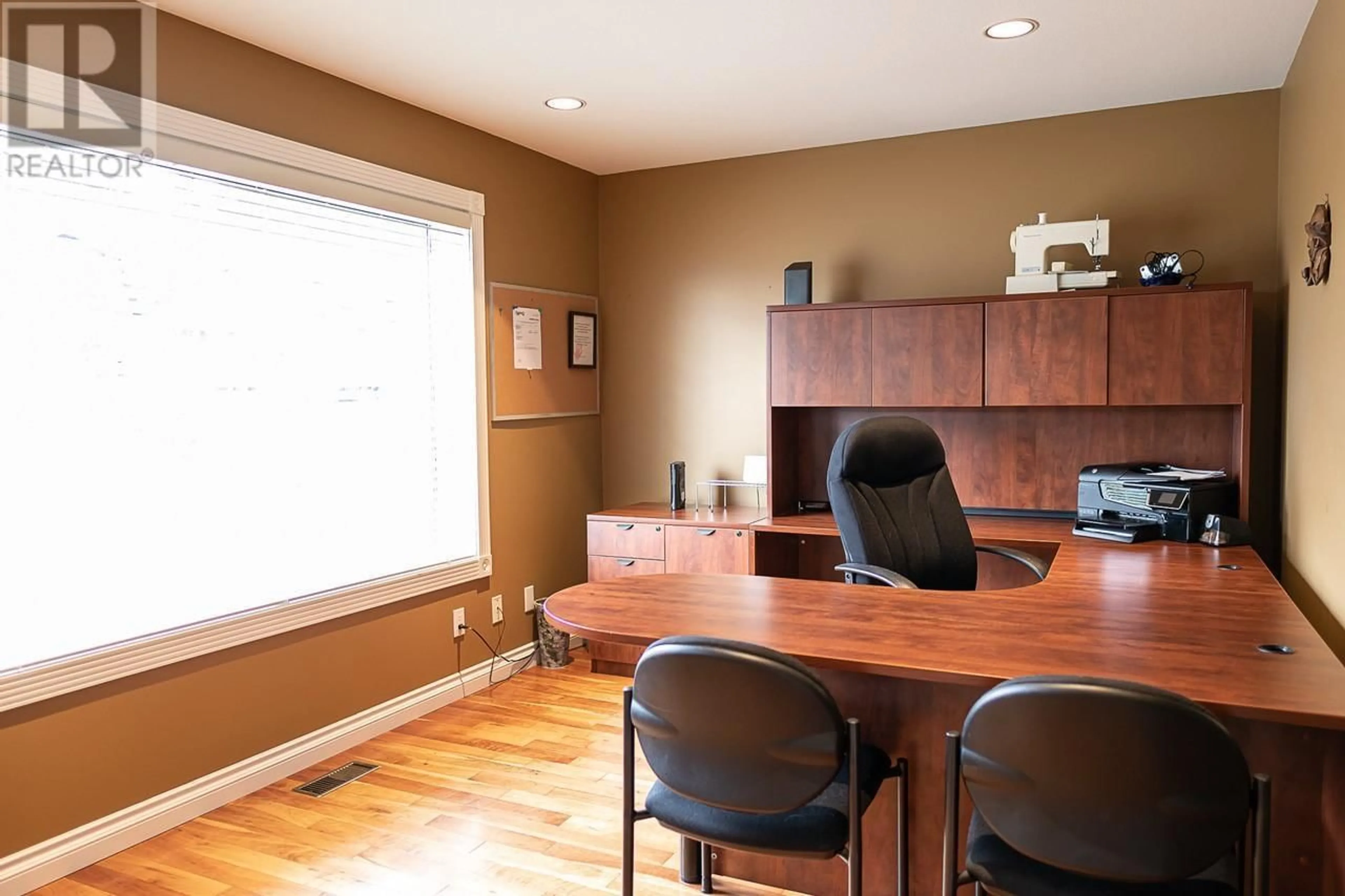738 BALSAM AVENUE, Penticton, British Columbia V2A7X2
Contact us about this property
Highlights
Estimated valueThis is the price Wahi expects this property to sell for.
The calculation is powered by our Instant Home Value Estimate, which uses current market and property price trends to estimate your home’s value with a 90% accuracy rate.Not available
Price/Sqft$244/sqft
Monthly cost
Open Calculator
Description
Great family home offered for sale! Desirable Wiltse area, short walk to Wiltse School. House is extremely large at 3,600sqft 3 bdrms on the top floor with a massive master bedroom and walk in closet. Hardwood floors in the master. En-suite has a corner jetted tub. 2 additional large bedrooms upstairs. New laminate flooring down the staircase to main. Main level has an open concept with a large living room and family room. Perfect room for a home office. Walk out the dining room to a covered deck for entertaining and step down into a zero maintenance yard with high end exterior artificial turf and hot tub. Downstairs has yet another big family room, 1 bdrm and 3pc bathroom. Double car garage with one bay being a double depth garage. Great value here, won't last long! Listing Realtor is related to the Seller. (id:39198)
Property Details
Interior
Features
Main level Floor
Utility room
6'9'' x 13'8''Family room
16'6'' x 20'0''Bedroom
11'6'' x 11'6''3pc Bathroom
Exterior
Parking
Garage spaces -
Garage type -
Total parking spaces 2
Property History
 27
27





