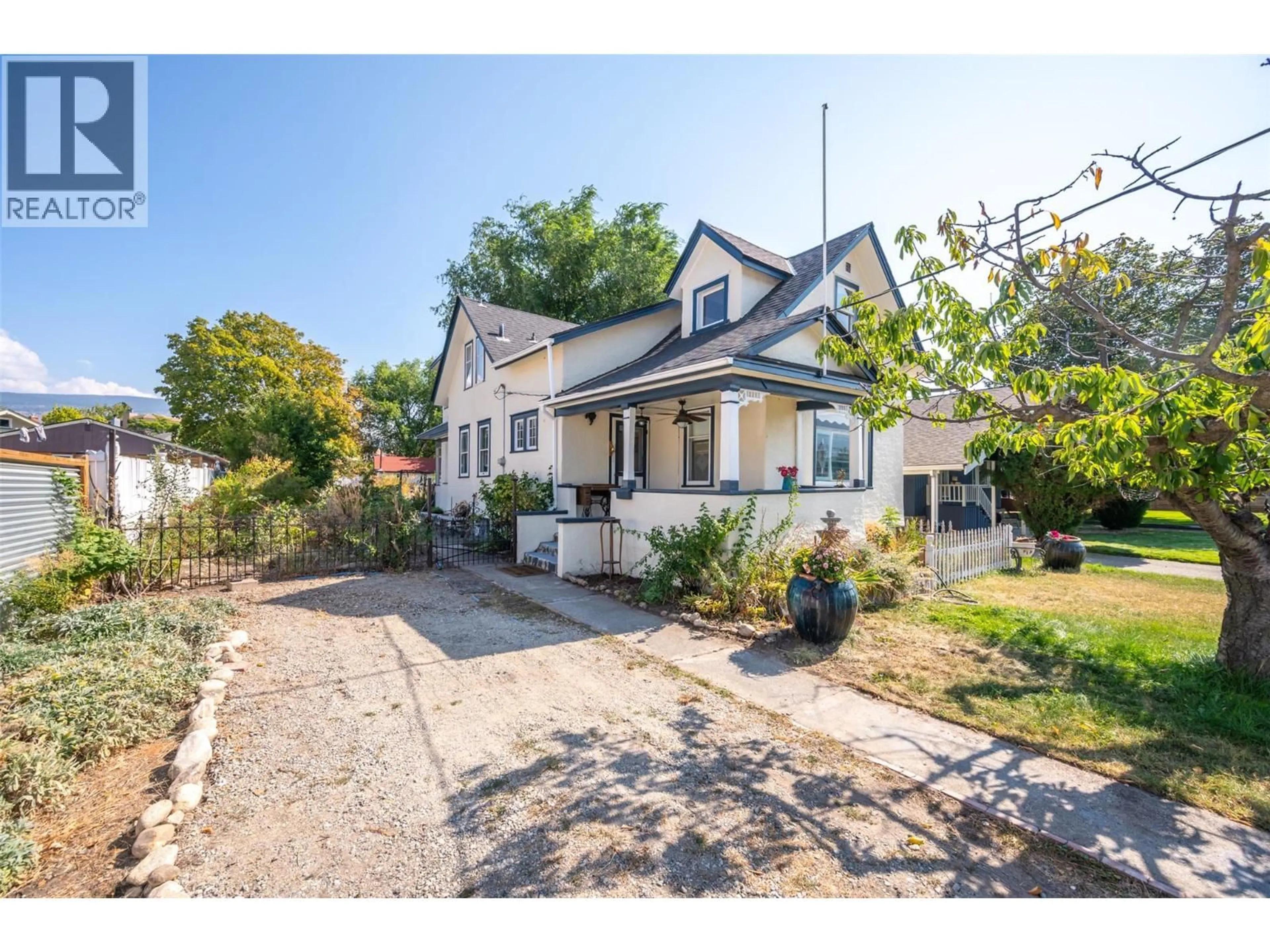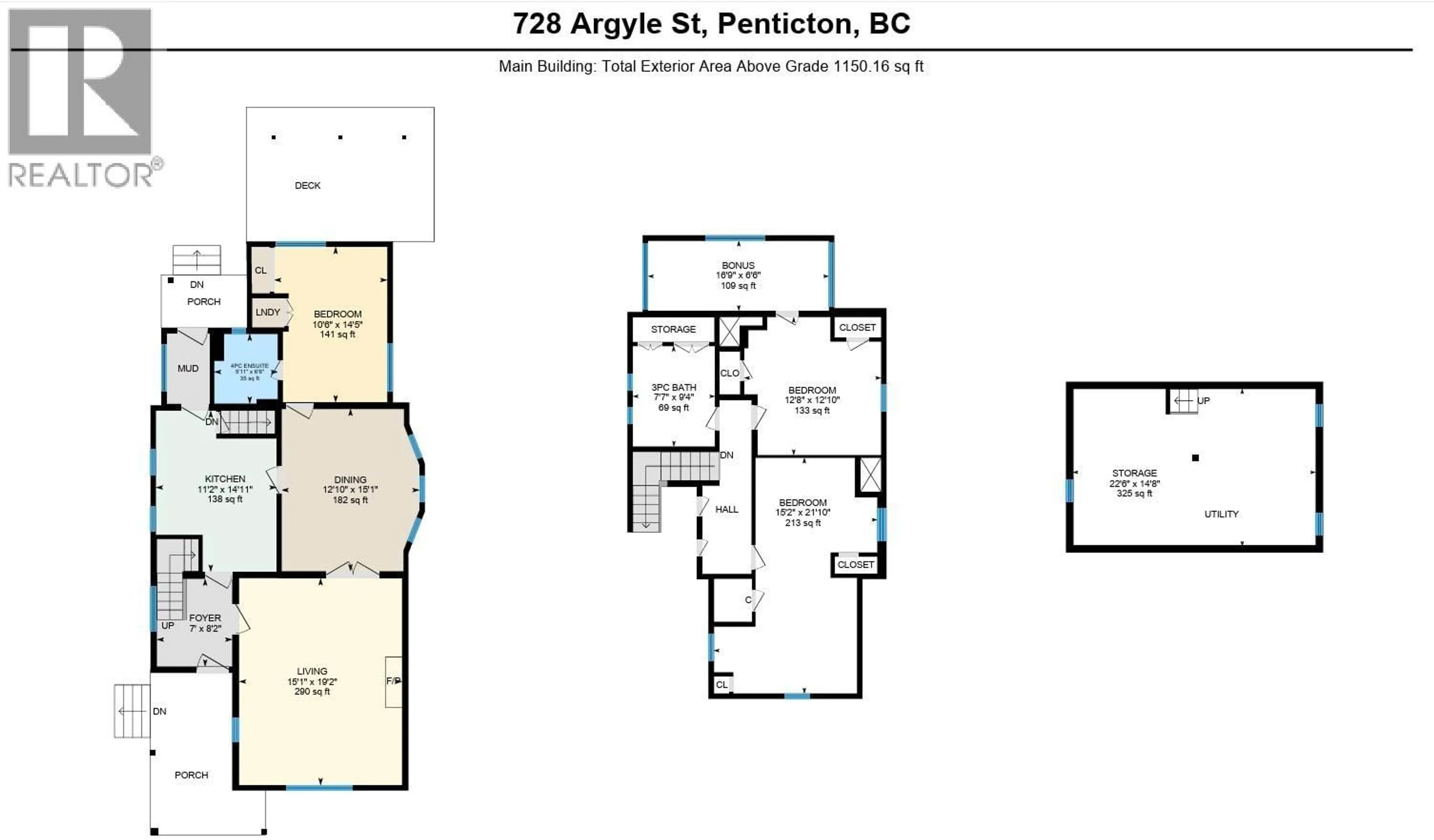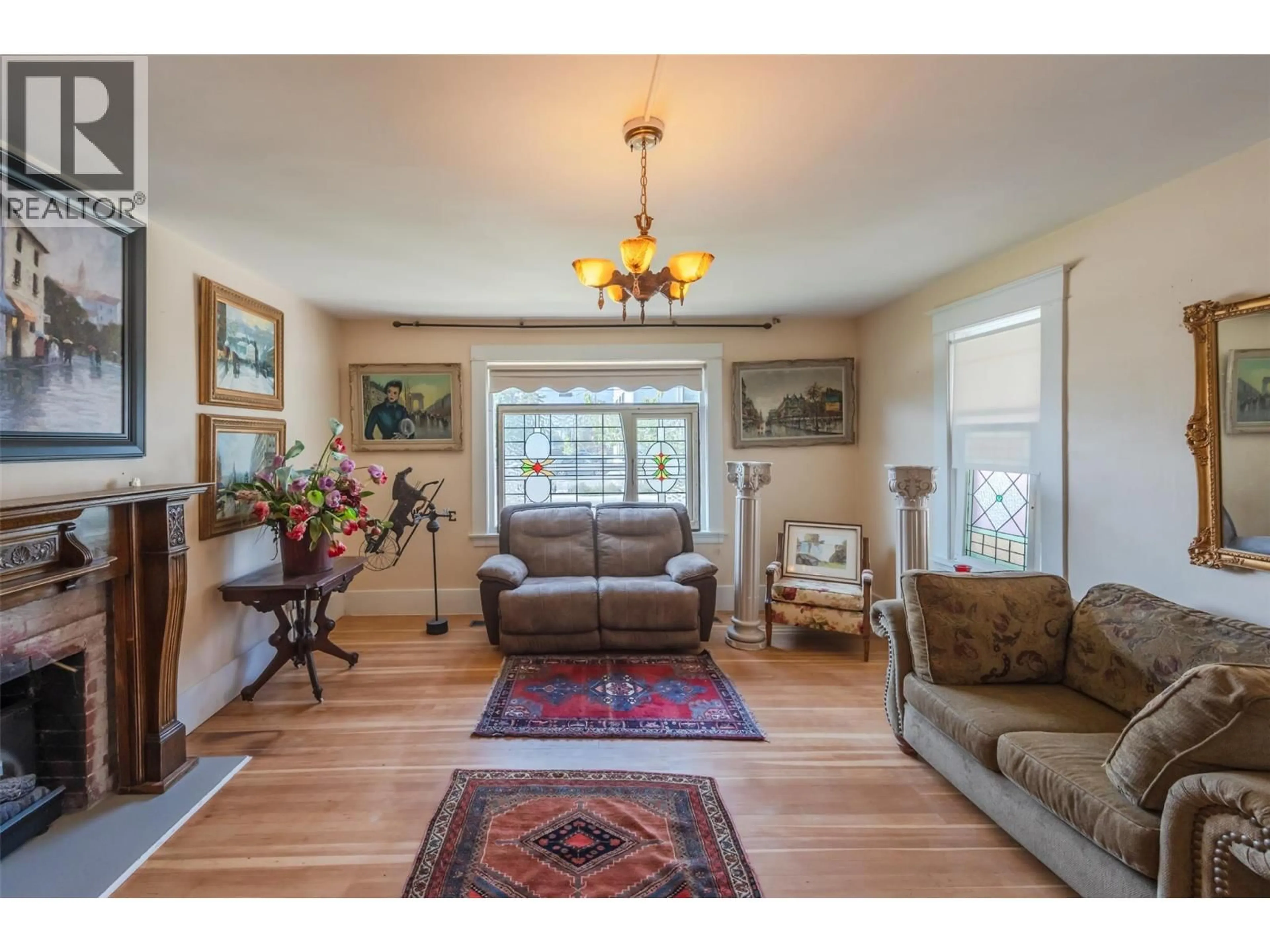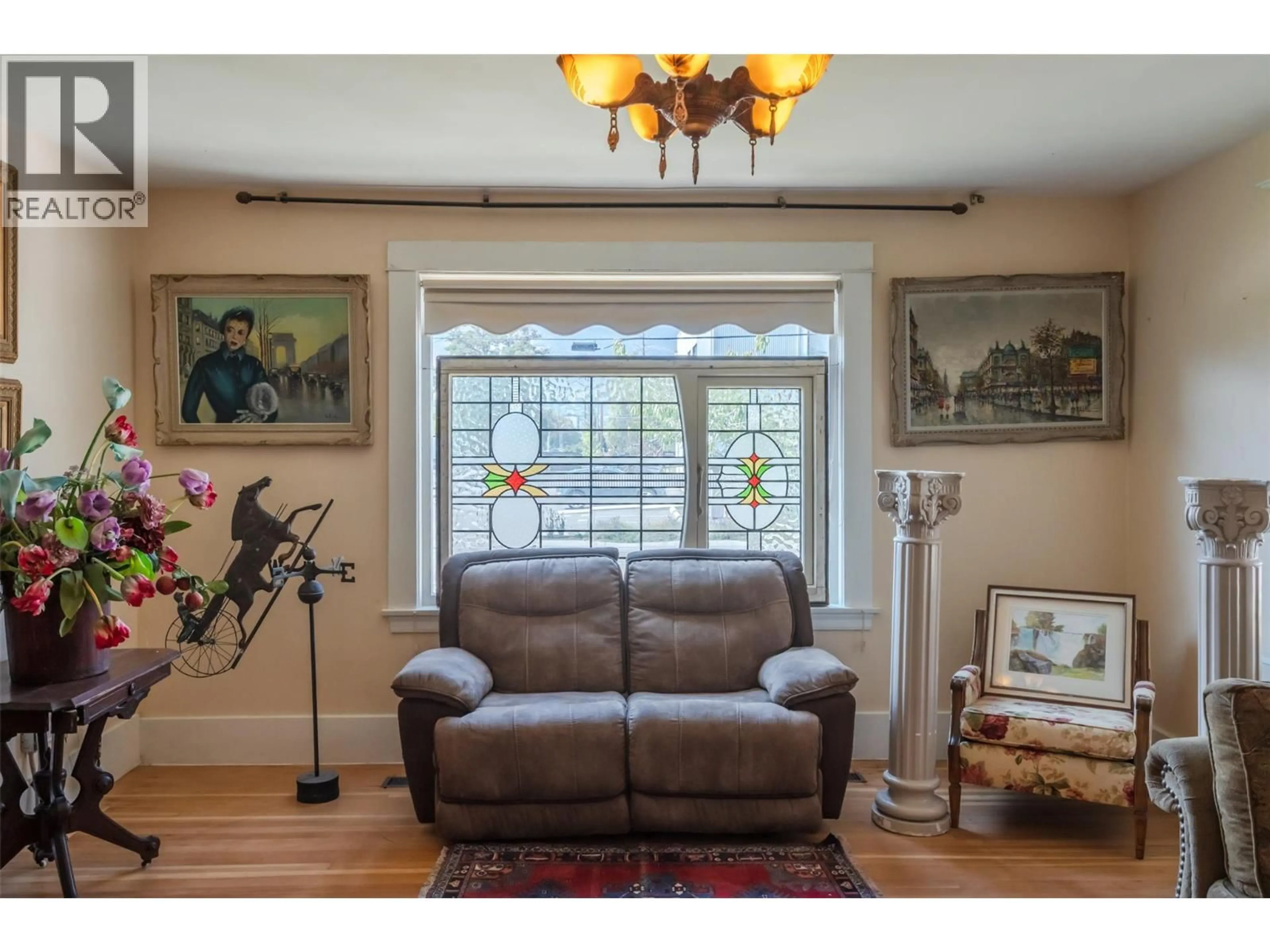728 ARGYLE STREET, Penticton, British Columbia V2A5N7
Contact us about this property
Highlights
Estimated valueThis is the price Wahi expects this property to sell for.
The calculation is powered by our Instant Home Value Estimate, which uses current market and property price trends to estimate your home’s value with a 90% accuracy rate.Not available
Price/Sqft$678/sqft
Monthly cost
Open Calculator
Description
Welcome to this centrally located charming character home, just steps from restaurants, schools, parks, and all the amenities you need! Built in 1925, this timeless residence blends old-world charm with thoughtful updates. From the moment you arrive, the fully fenced yard with the metal gate and white picket fencing, mature gardens, and a covered front porch sets the stage for its warmth and appeal. Step inside to soaring ceiling heights, gorgeous living and dining rooms with french doors, original hardwood floors, a wall of windows that fill the space with natural light, and a cozy fireplace for added charm. The updated kitchen balances modern convenience with heritage character, featuring a unique copper tub sink and beautifully crafted wood cabinets. The main floor features a spacious primary bedroom and full bath. Upstairs, you’ll find two additional bedrooms, a full bath, and a super cute office/art studio—ideal for creativity or working from home. The versatile entryway gives you BnB potential! Downstairs, has an unfinished basement perfect for a large storage room. Practical updates include a newer roof and furnace, plumbing, and electrical systems over the years. Outside, enjoy a covered patio, large fully fenced yard, mature garden, detached garage, RV parking, and ample off-street parking. This large 0.18-acre property with alley access is the perfect blend of character, functionality, and convenience — a rare find in the heart of town! (id:39198)
Property Details
Interior
Features
Main level Floor
4pc Bathroom
6'6'' x 5'11''Living room
19'2'' x 15'1''Kitchen
14'11'' x 11'2''Foyer
8'2'' x 7'Exterior
Parking
Garage spaces -
Garage type -
Total parking spaces 1
Property History
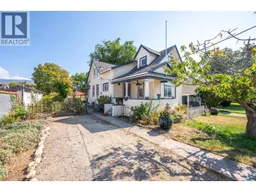 68
68
