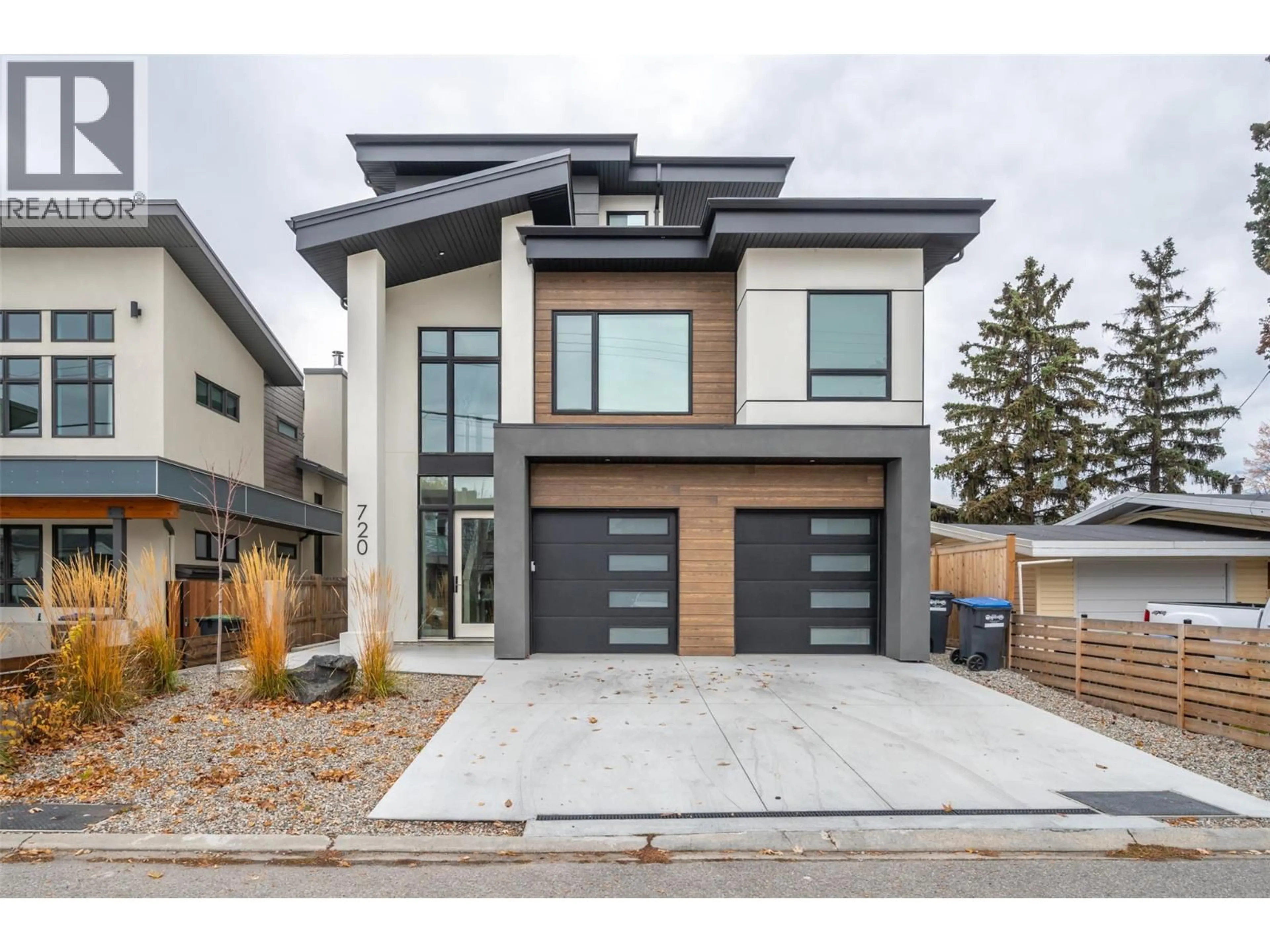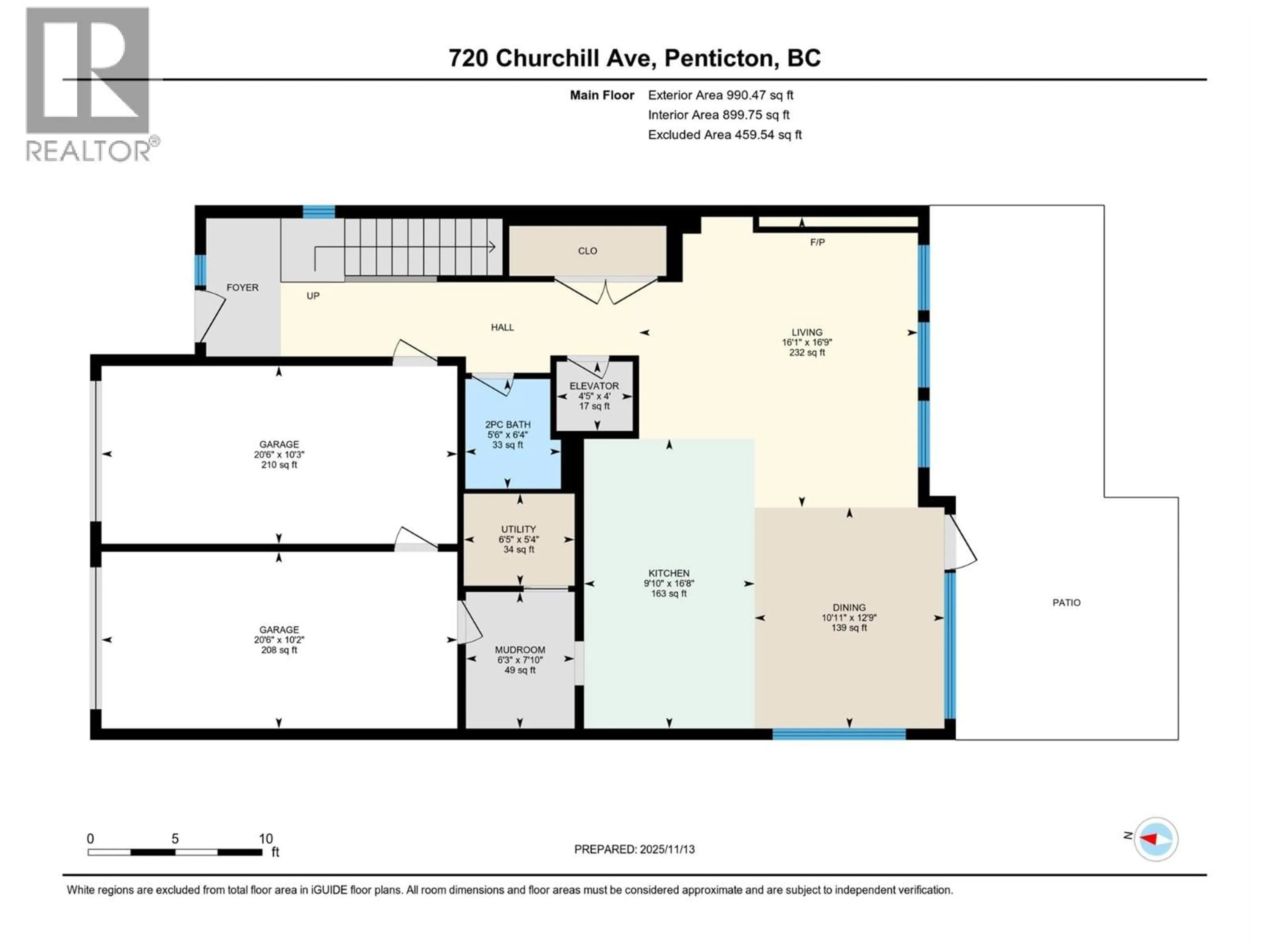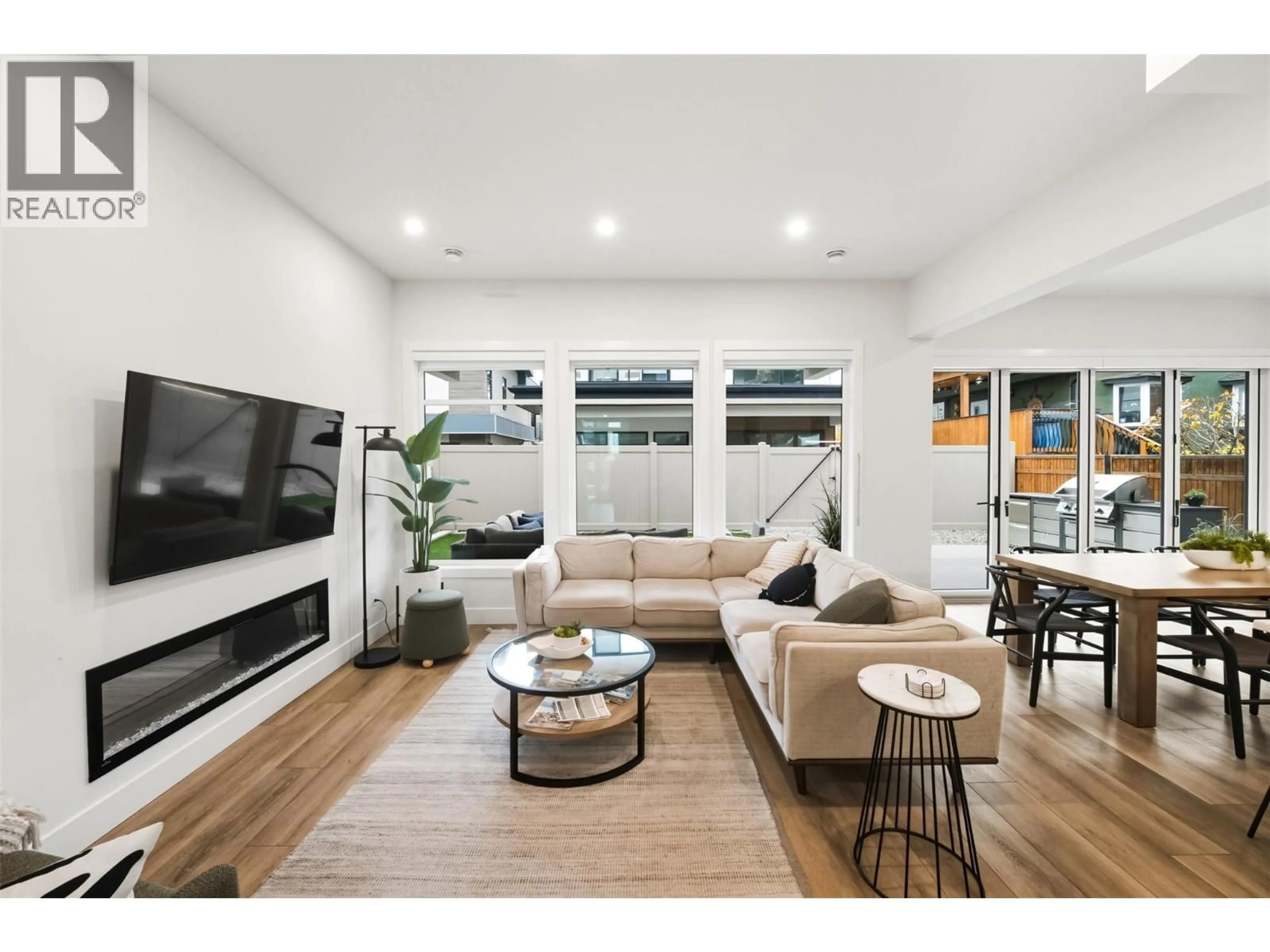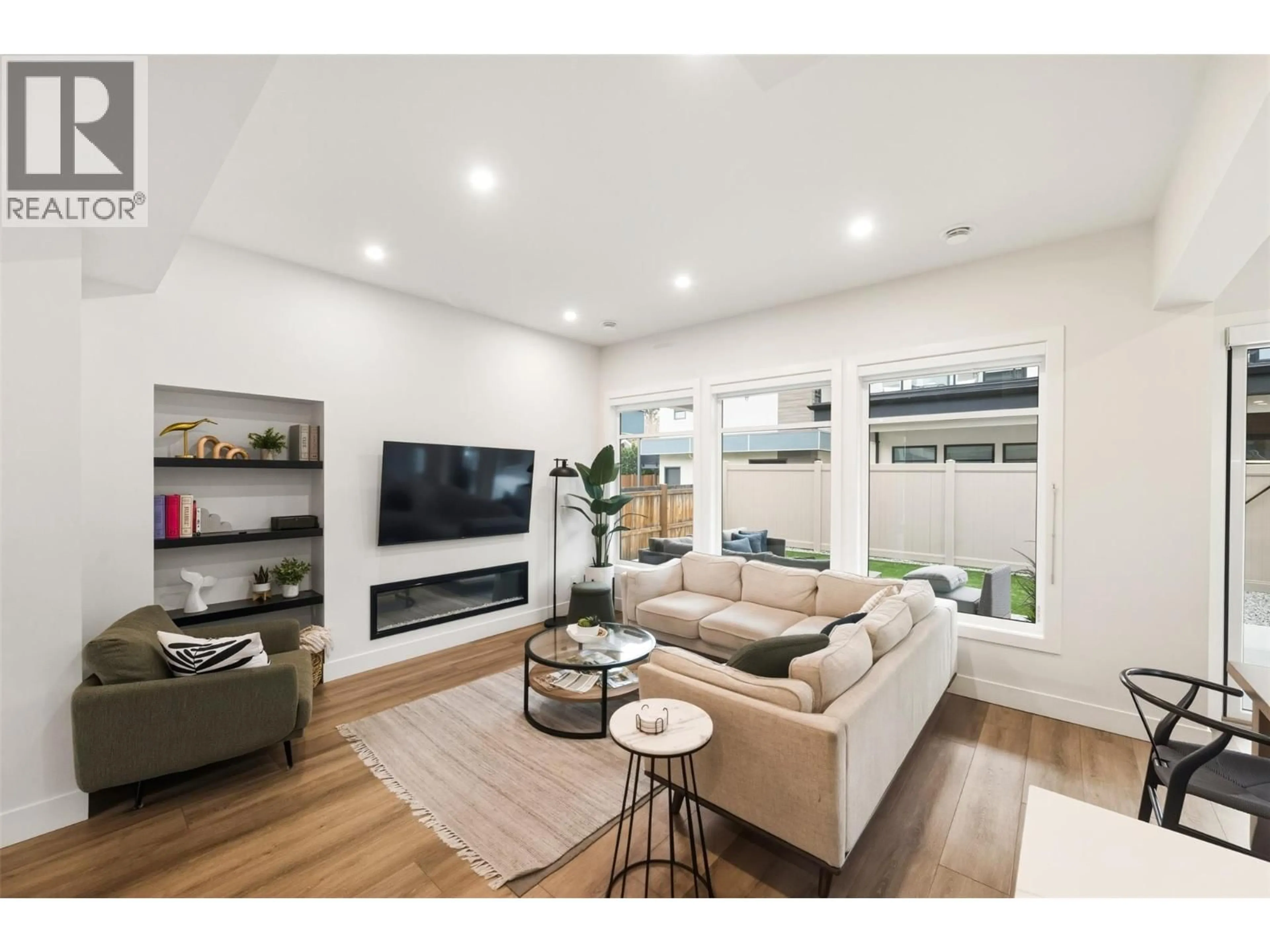720 CHURCHILL AVENUE, Penticton, British Columbia V2A1E1
Contact us about this property
Highlights
Estimated valueThis is the price Wahi expects this property to sell for.
The calculation is powered by our Instant Home Value Estimate, which uses current market and property price trends to estimate your home’s value with a 90% accuracy rate.Not available
Price/Sqft$560/sqft
Monthly cost
Open Calculator
Description
Discover refined lakeside living at its best at 720 Churchill. Just steps to the beach, this exceptional 2,800 sq ft residence blends modern sophistication with timeless comfort. Situated on a quiet, tree-lined street yet only steps from vibrant dining, parks, and the iconic waterfront walkway, this 4-bedroom home offers an unparalleled lifestyle. The main level is designed for those who love to entertain. A bright, open layout showcases a gourmet kitchen equipped with premium appliances, double wall ovens, a 36"" induction cooktop, and an oversized island ideal for gatherings. Floor-to-ceiling folding doors create a seamless transition to the expansive outdoor patio and built-in grilling area—perfect for summer evenings by the lake. An in-home elevator provides effortless access to every floor. Upstairs, all four bedrooms feature private spa-inspired ensuites, offering a luxurious retreat for family or guests. The primary suite stands out with its heated flooring, deep soaking tub, and a thoughtfully crafted shower complete with a cozy foot cubby for added comfort. The top-floor loft is where this home truly shines. Take in sweeping views of Okanagan Lake from your private balcony or relax with a glass of wine—thanks to the built-in wine fridge and dishwasher, hosting is effortless on this level. A spacious double garage completes this exceptional property. With the beach, restaurants, and local amenities just a short stroll away, this home offers the perfect blend of convenience, luxury, and lakeside charm. A must-see for anyone seeking elevated living in one of the area’s most desirable locations. (id:39198)
Property Details
Interior
Features
Third level Floor
Other
4'7'' x 4'2''Family room
13'1'' x 19'6''Partial bathroom
Exterior
Parking
Garage spaces -
Garage type -
Total parking spaces 2
Property History
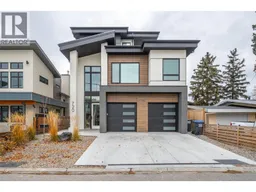 81
81
