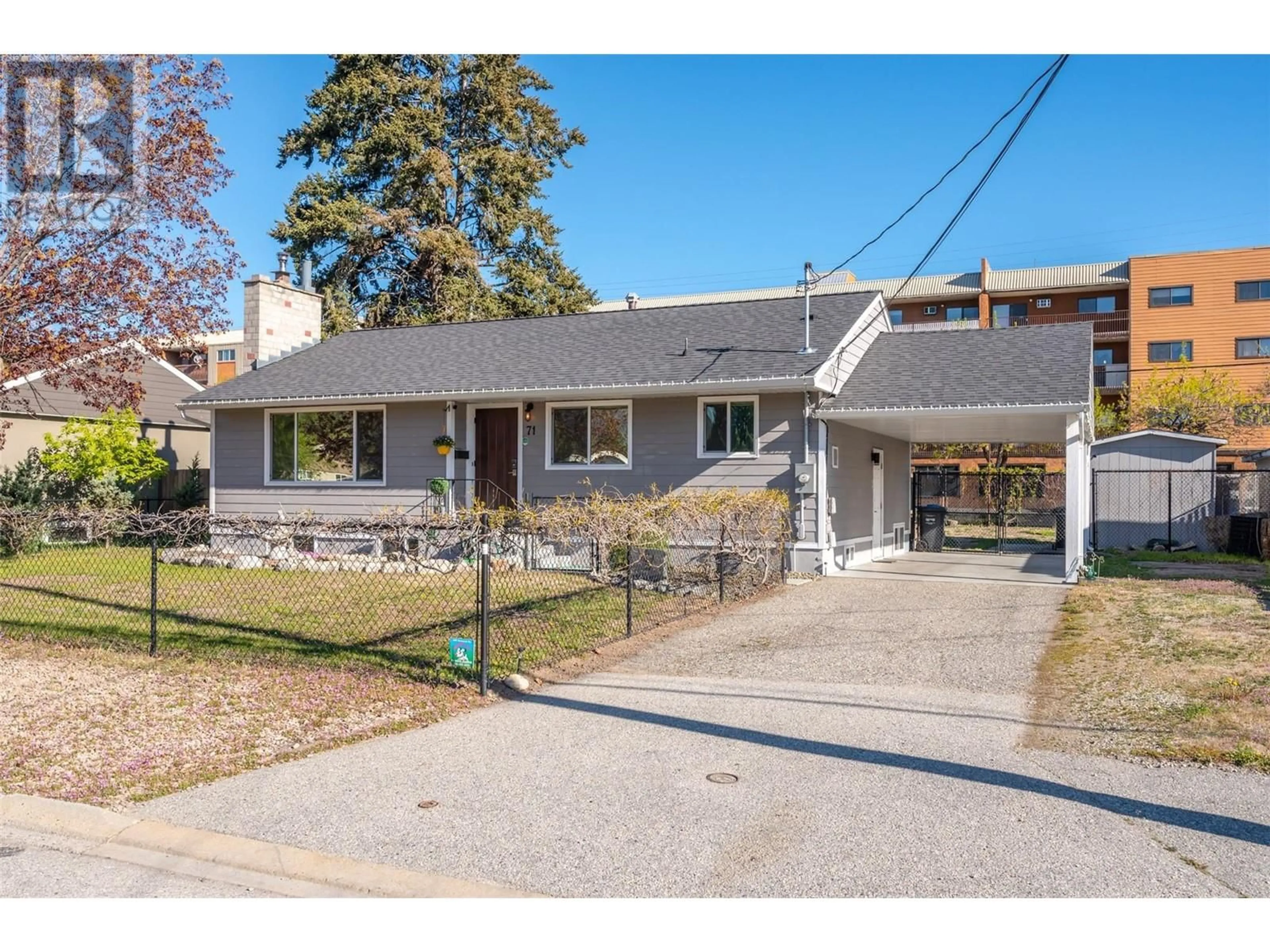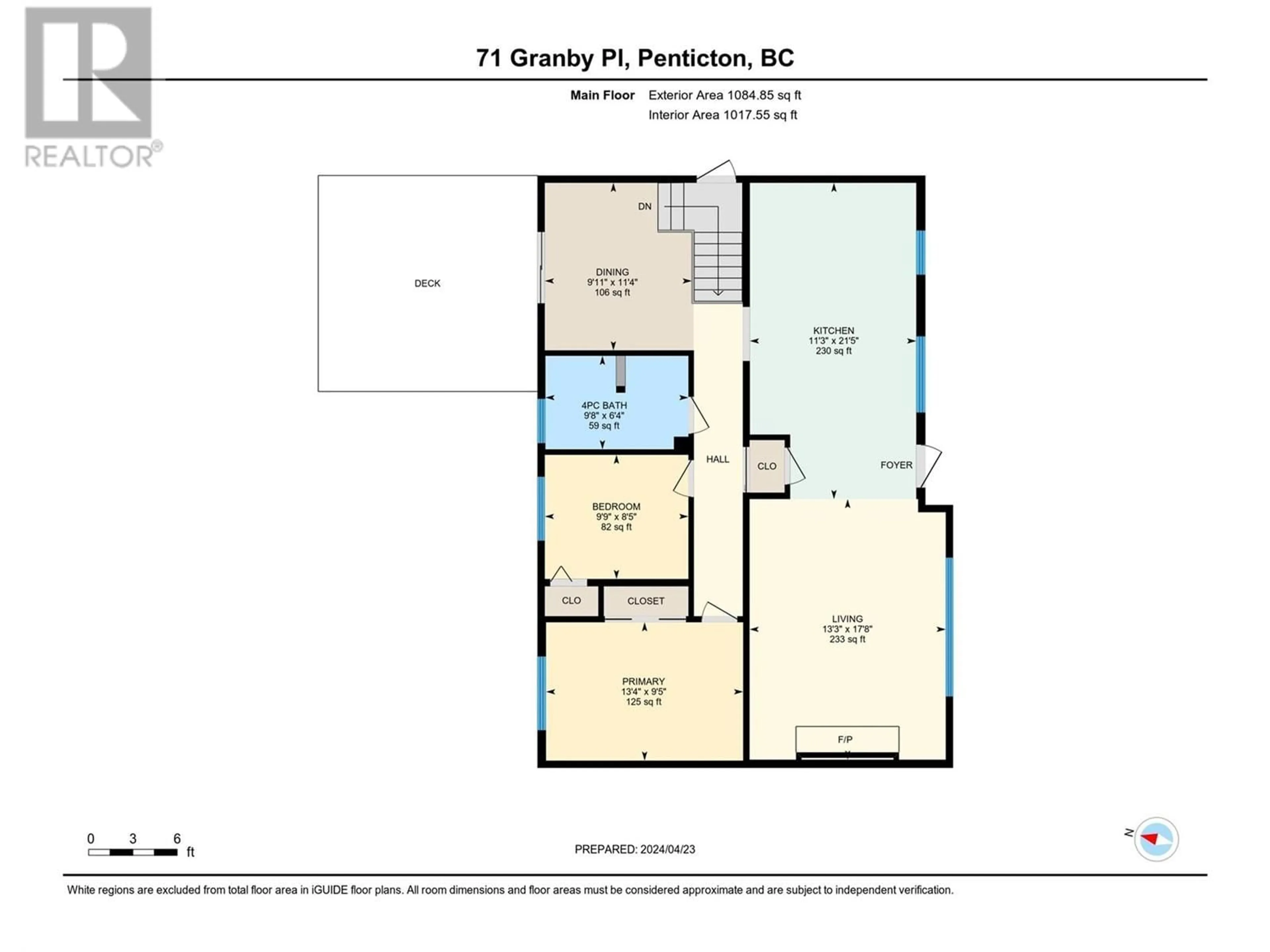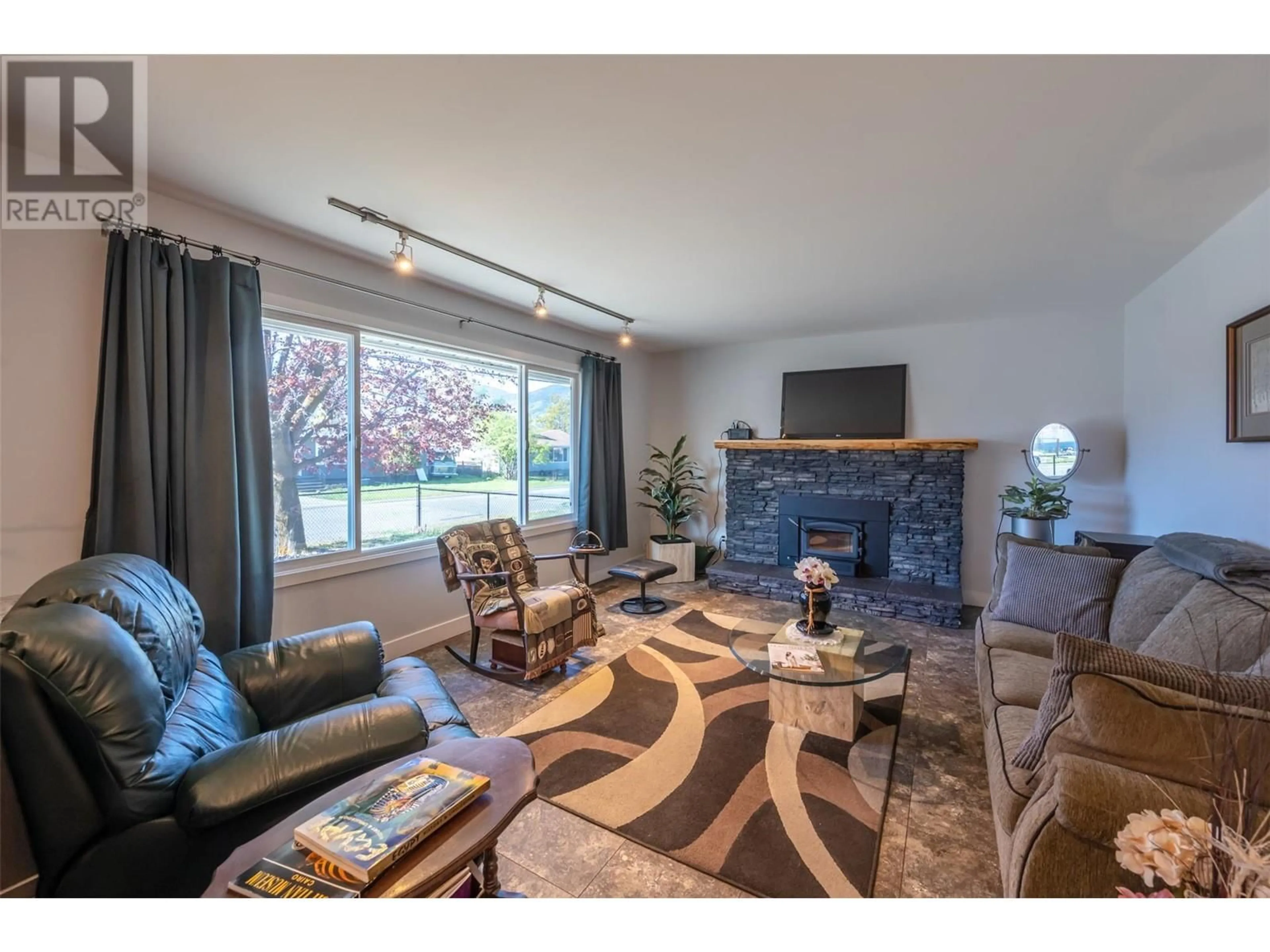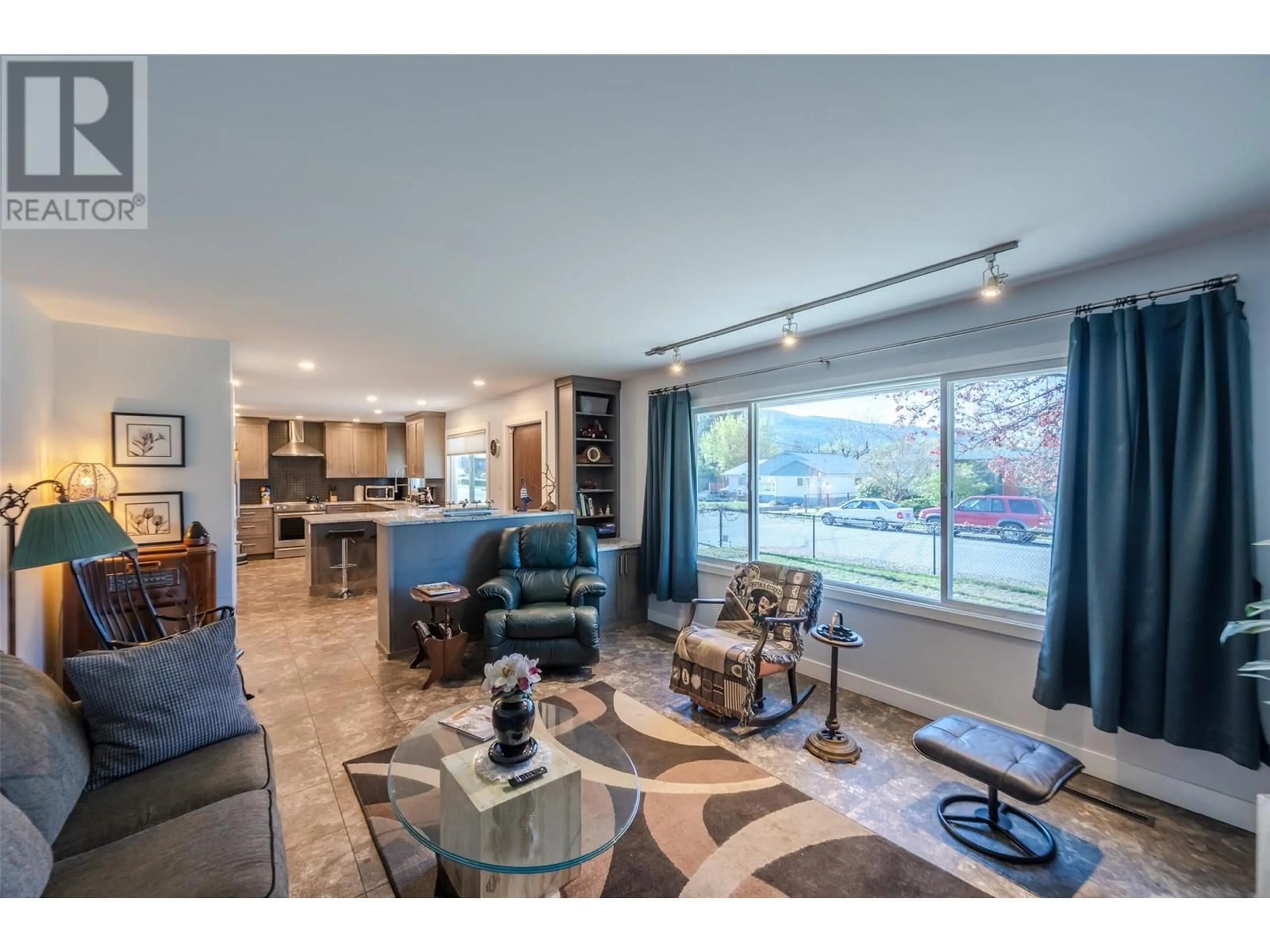71 GRANBY PLACE, Penticton, British Columbia V2A2Z3
Contact us about this property
Highlights
Estimated ValueThis is the price Wahi expects this property to sell for.
The calculation is powered by our Instant Home Value Estimate, which uses current market and property price trends to estimate your home’s value with a 90% accuracy rate.Not available
Price/Sqft$335/sqft
Est. Mortgage$3,113/mo
Tax Amount ()$4,256/yr
Days On Market74 days
Description
*PUBLIC OPEN HOUSE | SATURDAY MARCH 8th | 10:00am to Noon* This move-in ready home is located just steps away from shopping, schools, hospital and all other amenities. This recently renovated home has a newer kitchen with slow closing drawers, oak cabinets, lots of storage and beautiful quartz countertops, a Chef's dream. The main floor offers an open concept kitchen/living area, 2 bedrooms and a large renovated 4pc bathroom. Downstairs offers a large sized rec-room with an additional bedroom and den area. Many upgrades have been done in recent years such as a newer roof, gutters, siding, windows, furnace and a 200-amp electrical service. Outside offers a fully fenced yard, carport plus room for a boat or RV parking. Contact the listing agent to view! (id:39198)
Property Details
Interior
Features
Main level Floor
Bedroom
8'5'' x 9'9''Primary Bedroom
9'5'' x 13'4''Kitchen
11'3'' x 21'5''4pc Bathroom
6'4'' x 9'8''Exterior
Parking
Garage spaces -
Garage type -
Total parking spaces 4
Property History
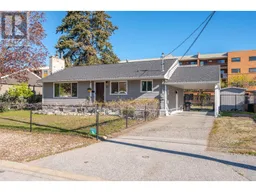 46
46
