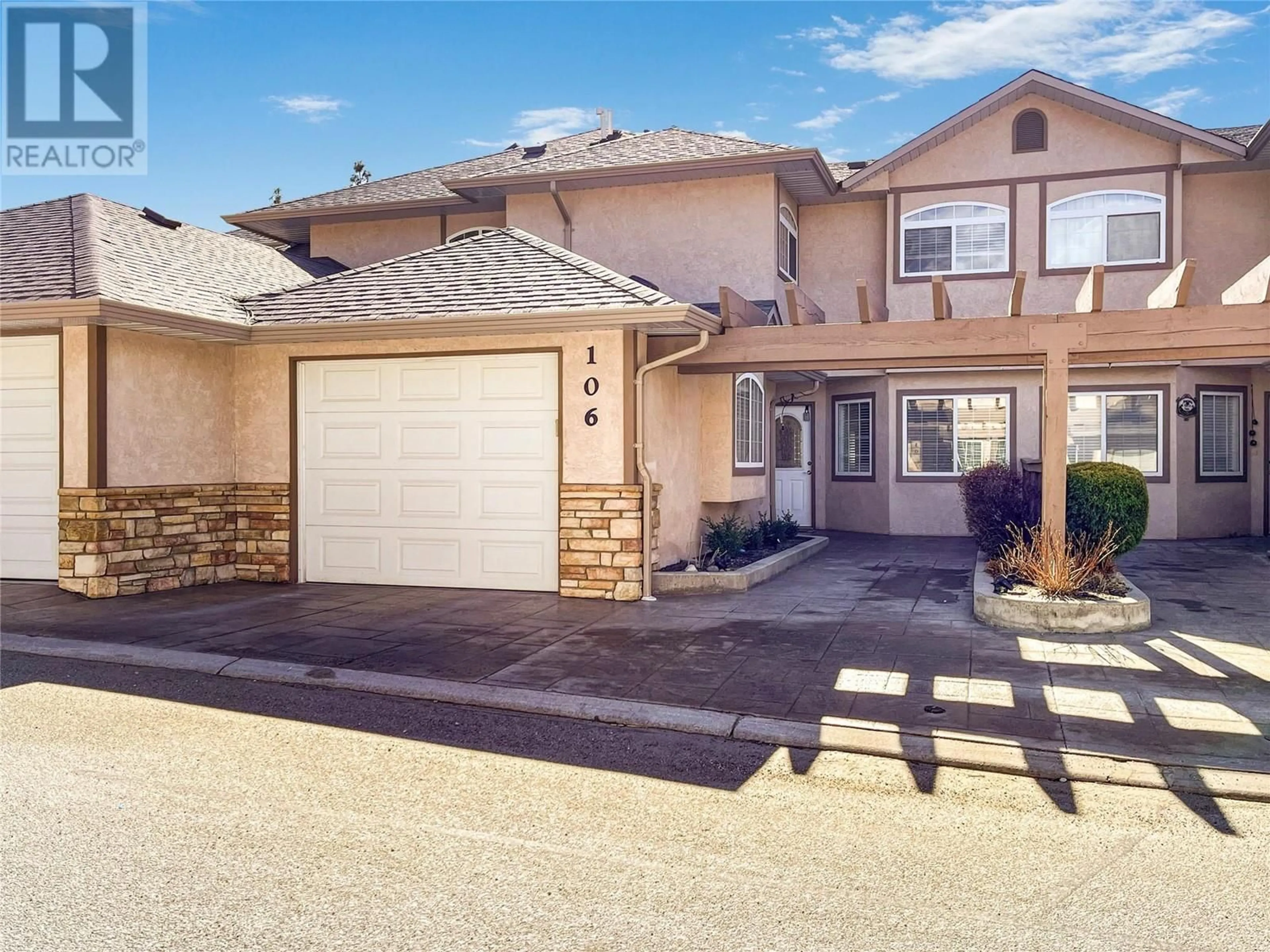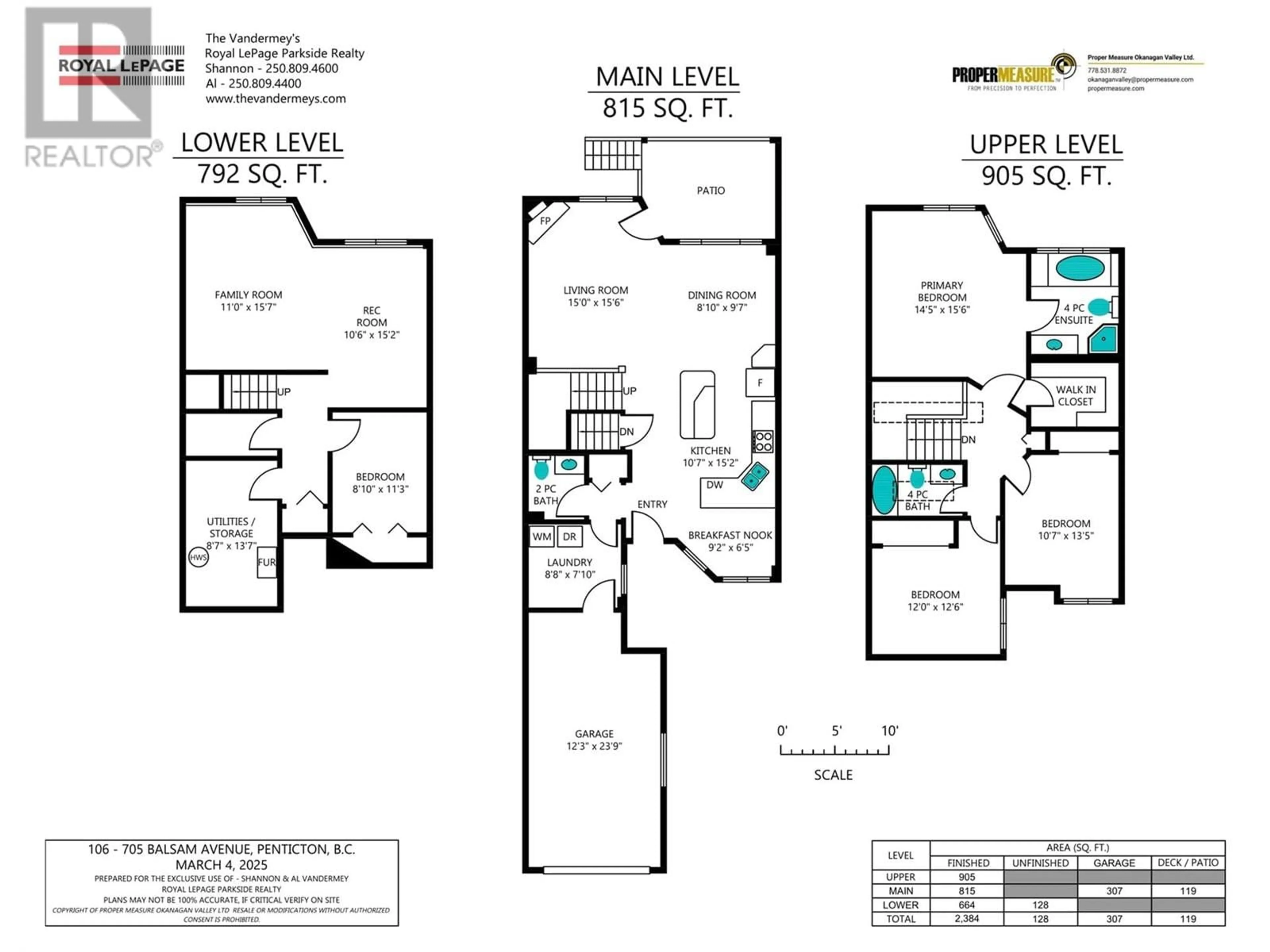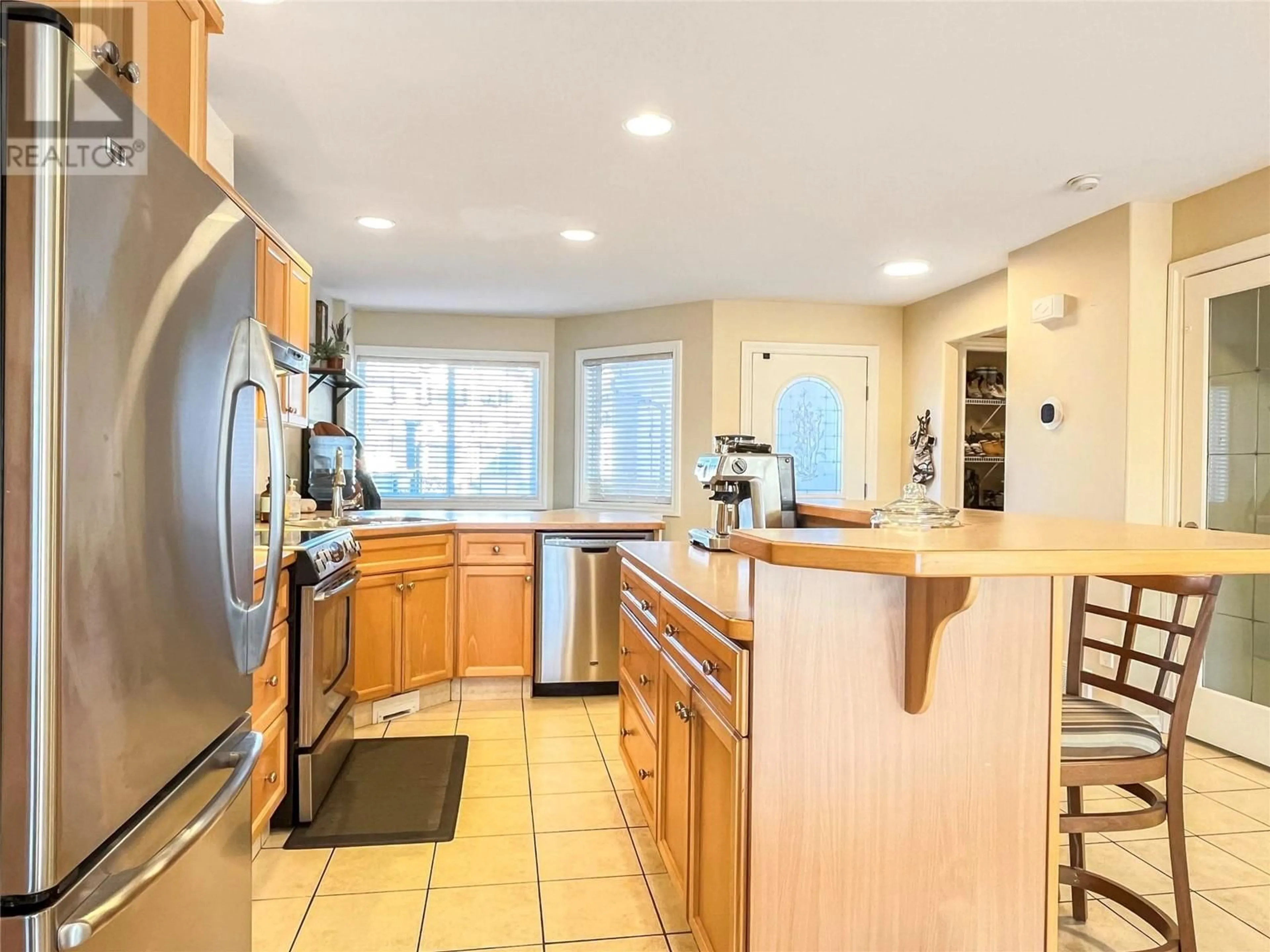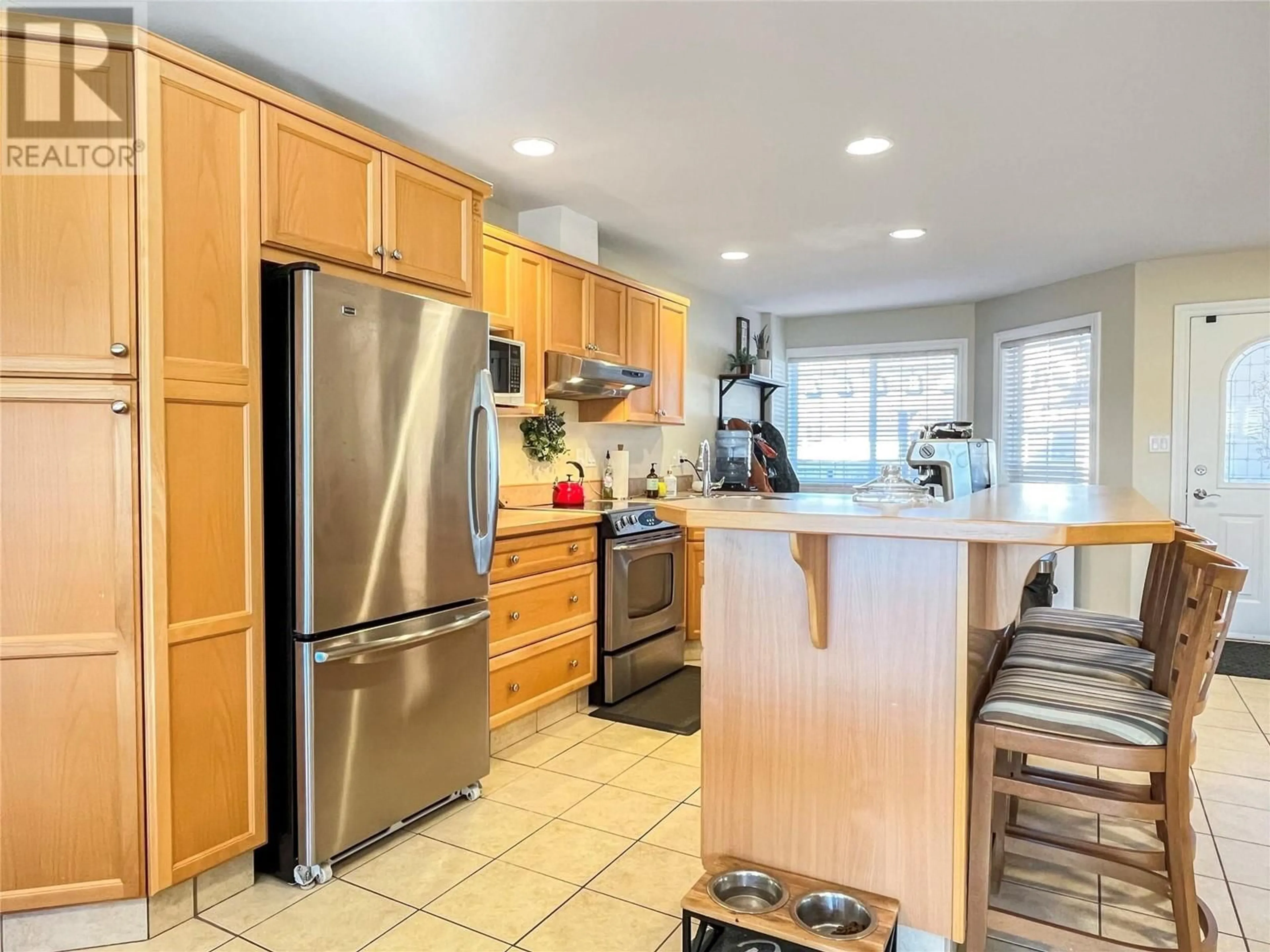106 - 705 BALSAM AVENUE, Penticton, British Columbia V2A9B7
Contact us about this property
Highlights
Estimated ValueThis is the price Wahi expects this property to sell for.
The calculation is powered by our Instant Home Value Estimate, which uses current market and property price trends to estimate your home’s value with a 90% accuracy rate.Not available
Price/Sqft$258/sqft
Est. Mortgage$2,791/mo
Maintenance fees$442/mo
Tax Amount ()$3,299/yr
Days On Market65 days
Description
Welcome to the Popular Wiltse/Valleyview Neighbourhood! 4 Bed, 3 Bath home offers plenty of space, in the secure gated community of Ashbury, no age restrictions - everyone welcome, including one dog or one cat! Features a large primary bedroom with spacious 4 pc ensuite with separate shower and jetted soaker tub, 2 more good-sized bedrooms, full bath and skylights on the upper level. 3 bedrooms on one floor is hard to find! Main level offers large open floor plan with garage access, laundry/mud-room, extra space for outerwear, 2 pc guest bath, large kitchen with stainless appliances and breakfast bar*island, cozy gas fireplace in the living area, access off the dining area onto a generously sized covered deck with a natural gas BBQ outlet, and stairs down to the grassy area below. Lower level includes a guest room (4th bedroom is actually a den), and bright, large family/rec room that could easily include another bedroom. This pleasant home is bright and sunny in a lovely community right above Wiltse Elementary. You'll love living here! Please contact your favourite Realtor to view. Measurements by Matterport. Check out the 3D Interactive Video Tour! (id:39198)
Property Details
Interior
Features
Main level Floor
2pc Bathroom
Dining nook
6'5'' x 9'2''Dining room
8'10'' x 9'7''Living room
15'0'' x 15'6''Exterior
Parking
Garage spaces -
Garage type -
Total parking spaces 2
Condo Details
Inclusions
Property History
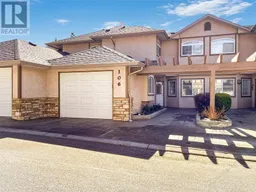 32
32
