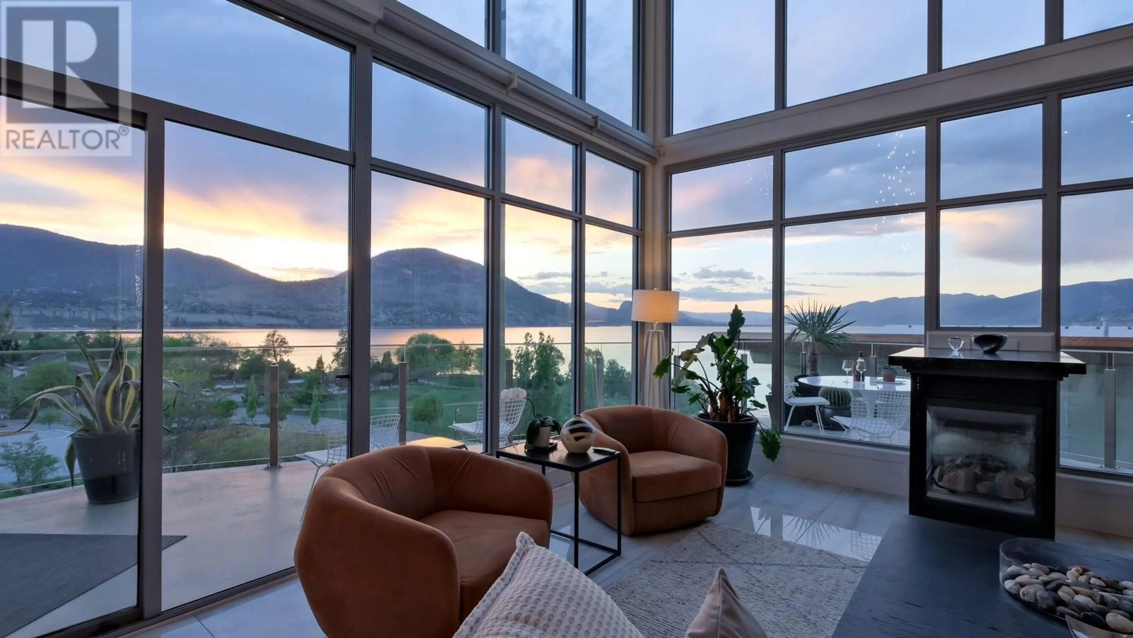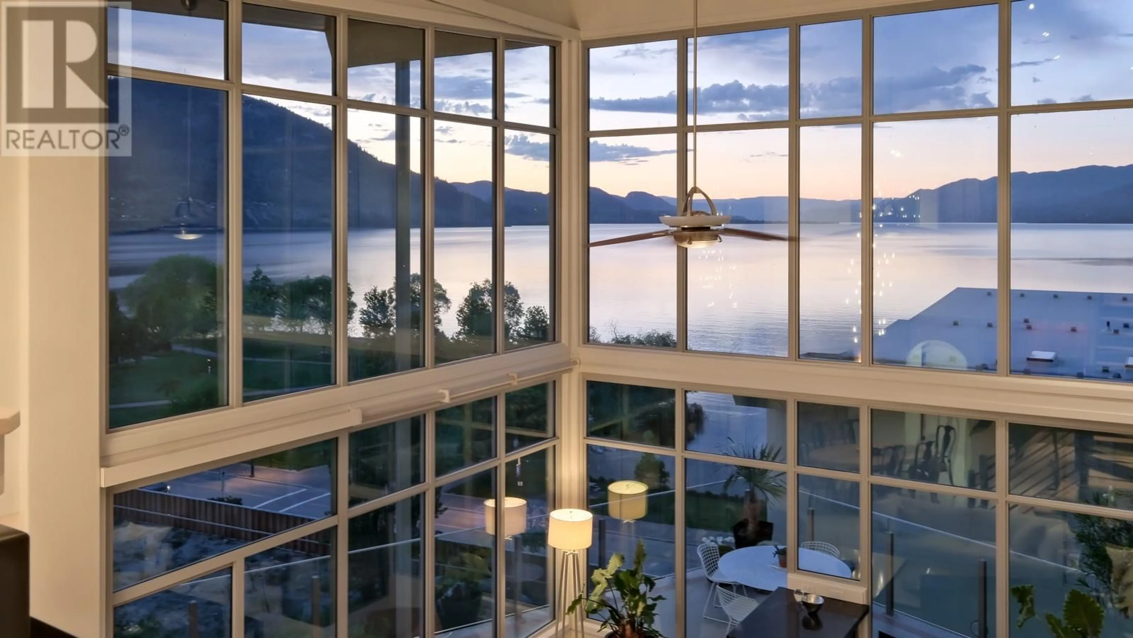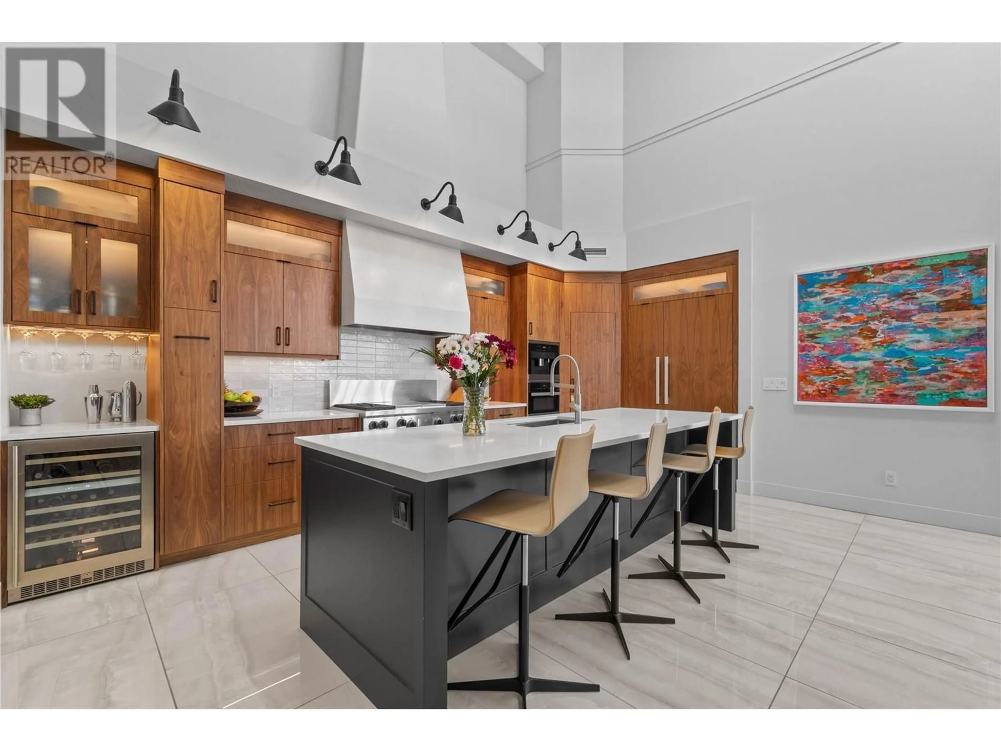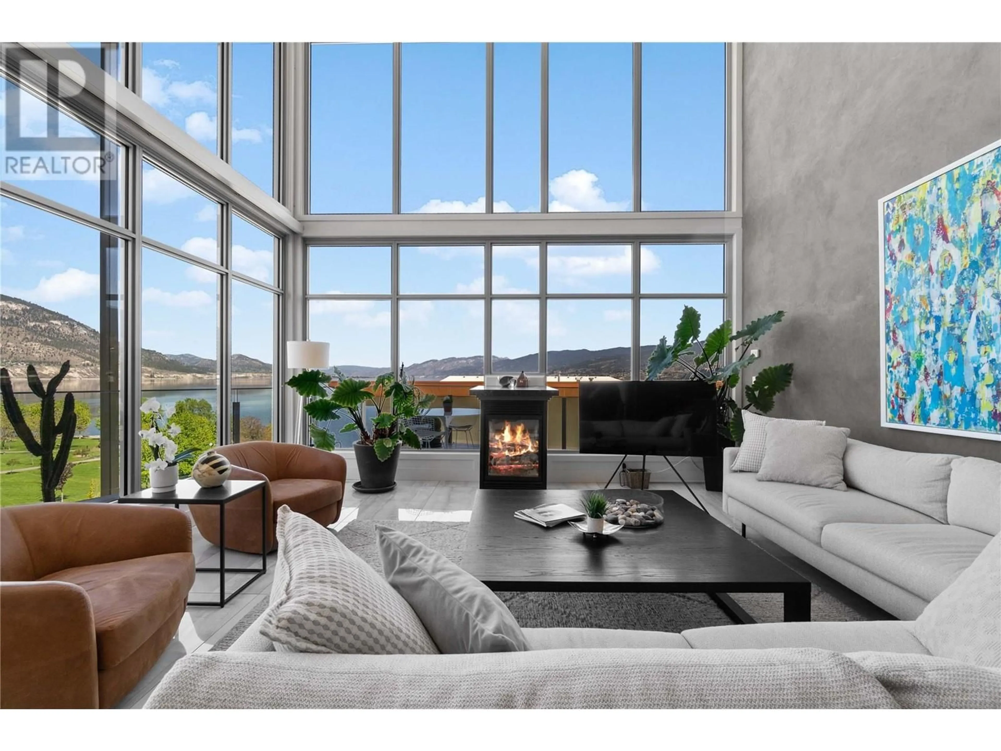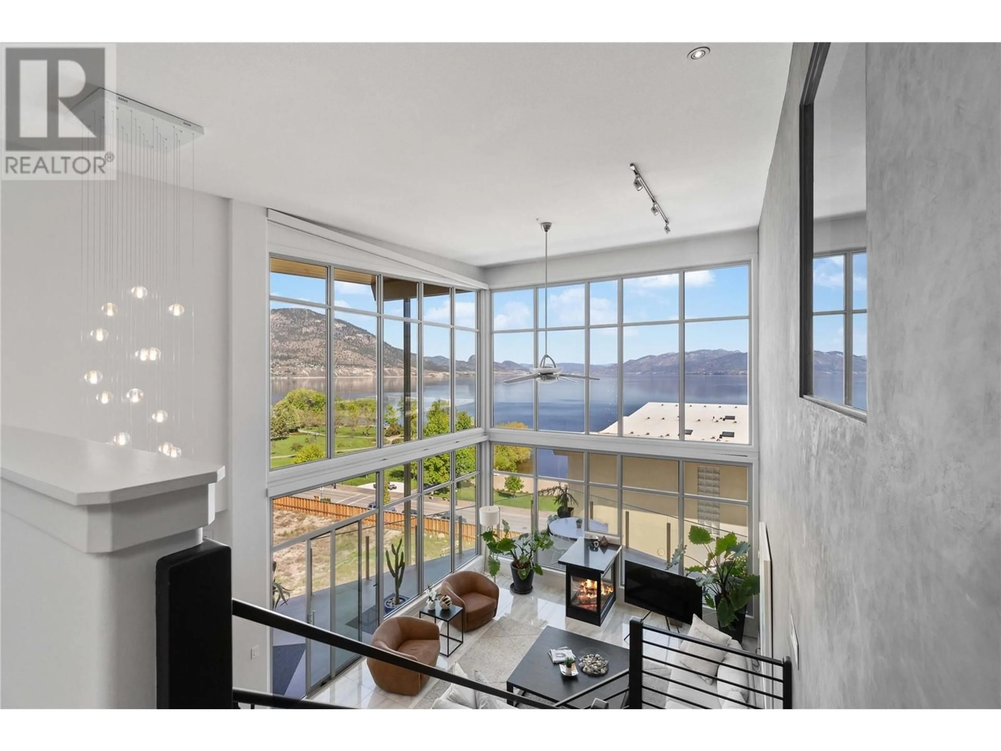701 - 250 MARINA WAY, Penticton, British Columbia V2A1H4
Contact us about this property
Highlights
Estimated valueThis is the price Wahi expects this property to sell for.
The calculation is powered by our Instant Home Value Estimate, which uses current market and property price trends to estimate your home’s value with a 90% accuracy rate.Not available
Price/Sqft$882/sqft
Monthly cost
Open Calculator
Description
Steps away from Okanagan Beach, and minutes away from downtown amenities including restaurants, craft breweries, and the Farmer’s Market, the Lakeview Terraces building is one of Penticton’s most prime locations. This spectacular penthouse condo boasts a bright, open living area, emphasized by soaring lofted ceilings with brilliant 20-foot windows overlooking the lake, mountains, and vineyards. Sitting in the morning sun enjoying a coffee and taking in the changing colours of the sky under the setting sun are irresistible daily pleasures in this luxurious setting. Recent renovations to the kitchen and flooring, including updated premium appliances, double ovens and dishwashers, Miele coffeemaker, and wine fridge make this an ideal home for entertaining. The second-floor master suite adds a serene getaway with its private balcony, lake views, and beautifully updated ensuite bathroom. Two bedrooms on the main level act as additional suites, offering ample space and privacy, making the condo feel much more like a complete home. All measurements are approximate, and strata fees also cover heating and air conditioning. (id:39198)
Property Details
Interior
Features
Main level Floor
Other
6'3'' x 8'4''4pc Ensuite bath
7'11'' x 8'6''Bedroom
12'10'' x 15'11''Dining room
20'2'' x 11'5''Exterior
Features
Parking
Garage spaces -
Garage type -
Total parking spaces 2
Condo Details
Amenities
Recreation Centre, Whirlpool
Inclusions
Property History
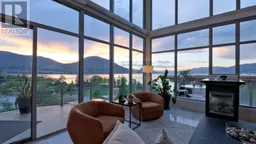 48
48
