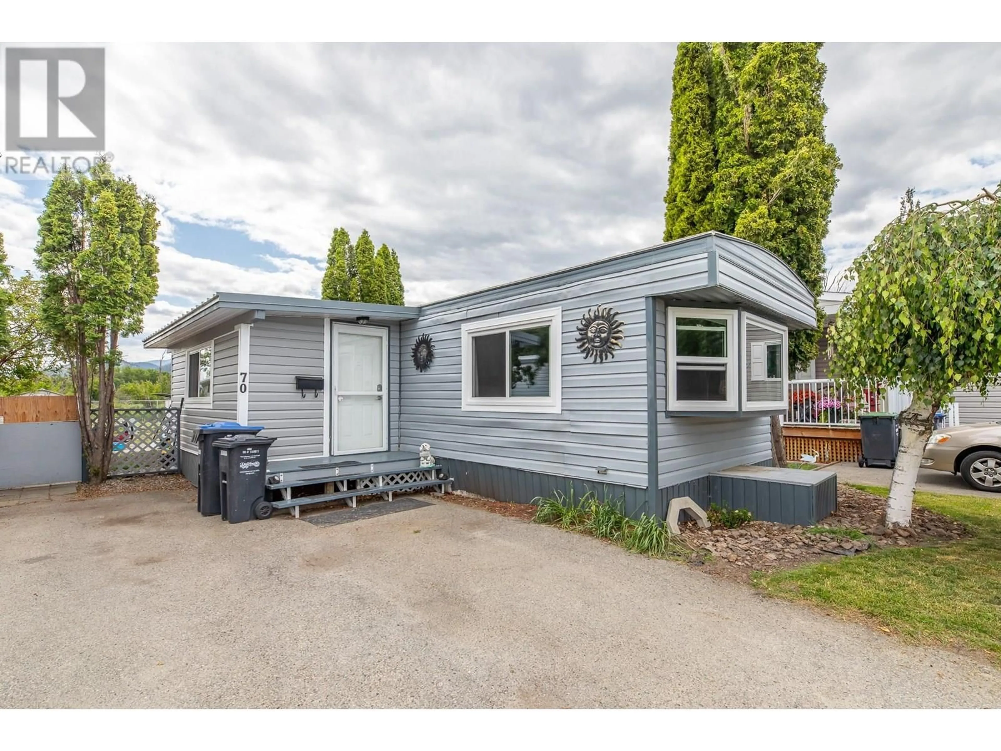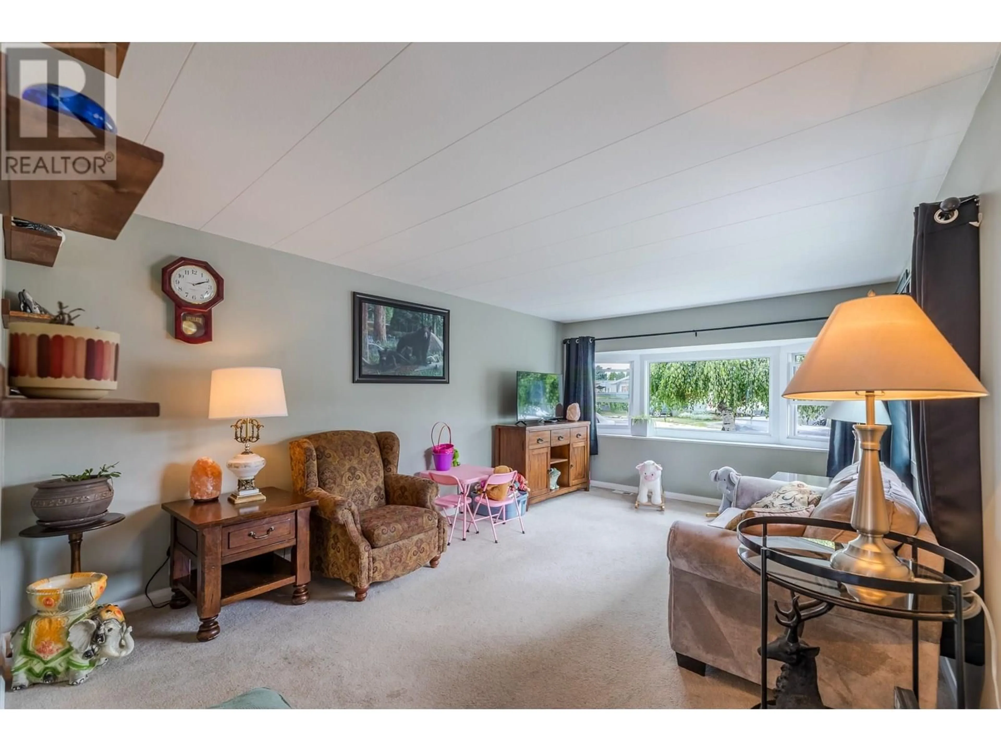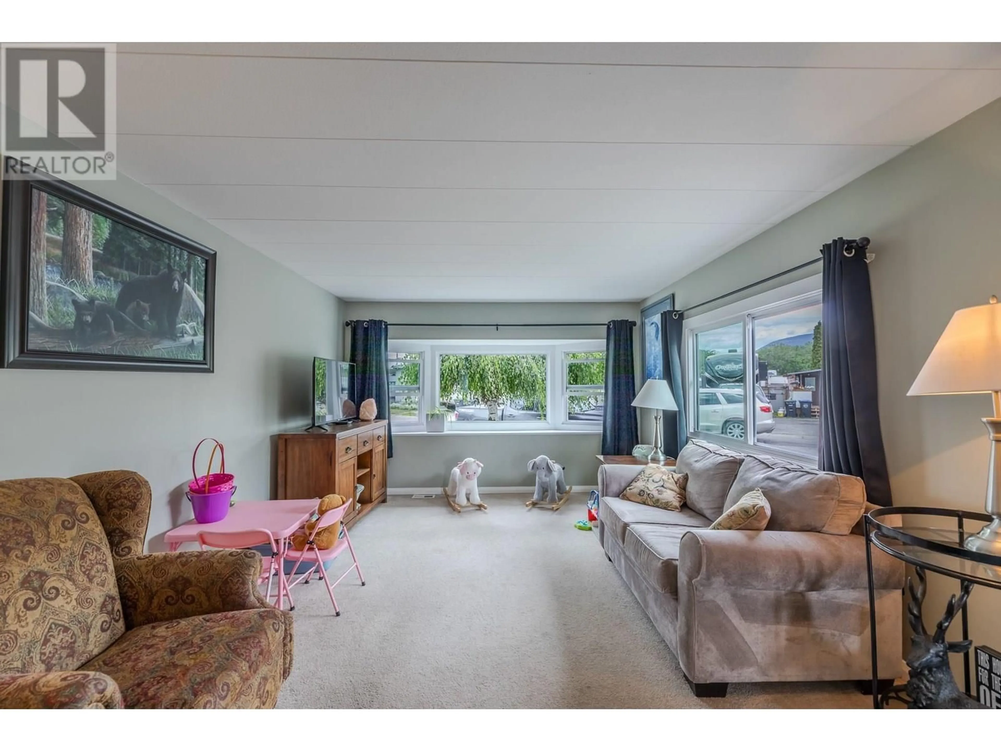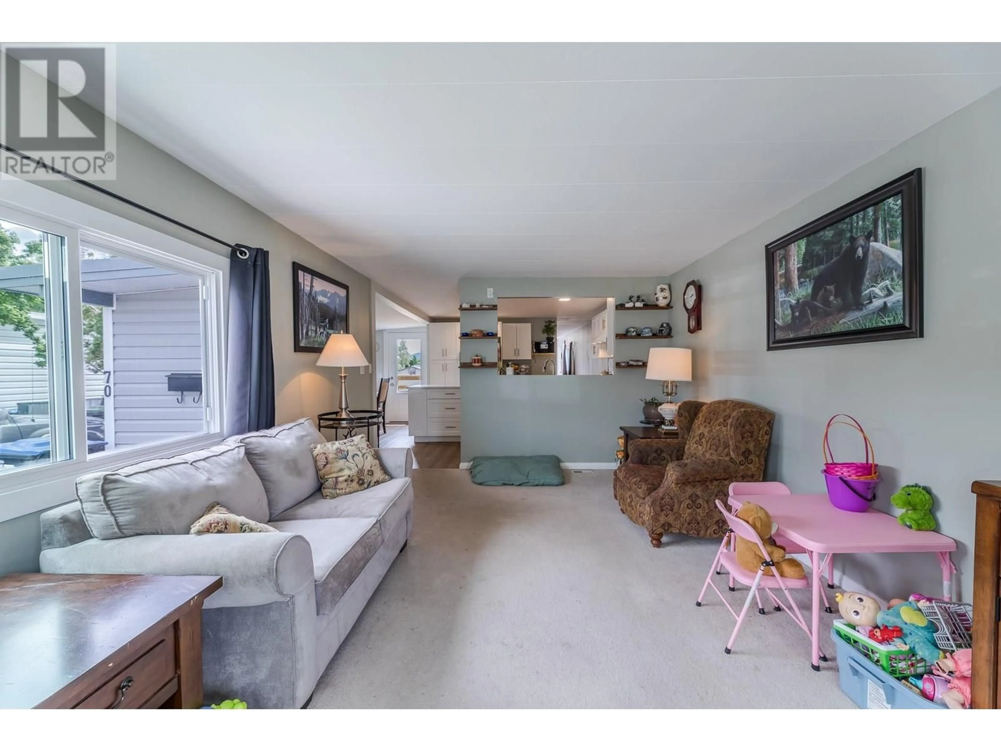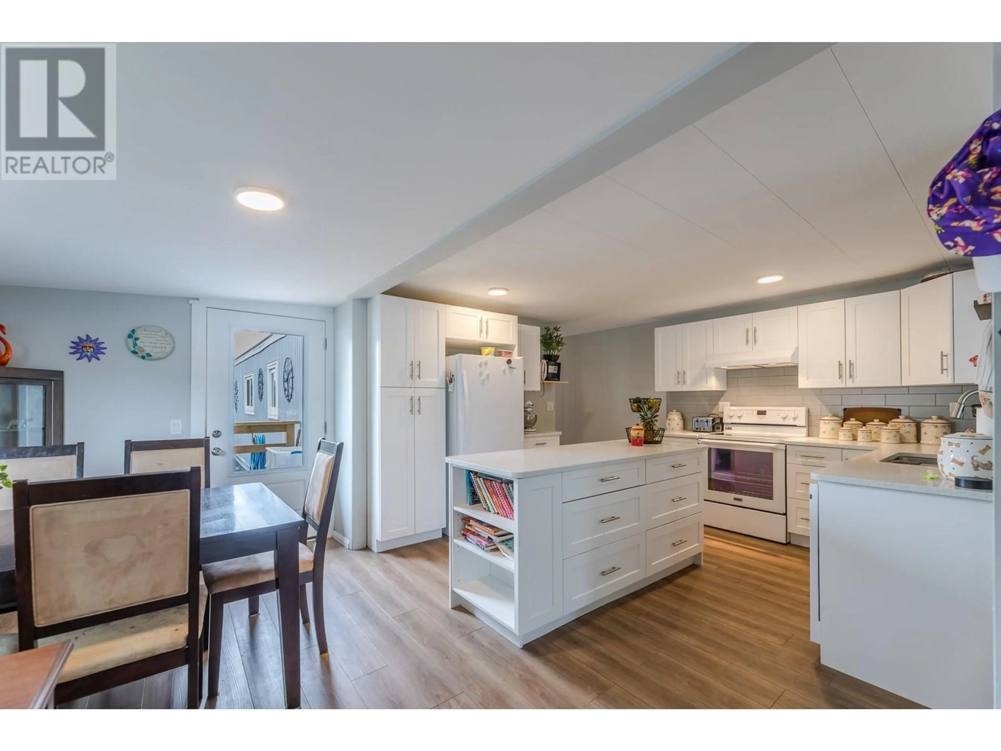70 - 3245 PARIS STREET, Penticton, British Columbia V2A3T9
Contact us about this property
Highlights
Estimated valueThis is the price Wahi expects this property to sell for.
The calculation is powered by our Instant Home Value Estimate, which uses current market and property price trends to estimate your home’s value with a 90% accuracy rate.Not available
Price/Sqft$222/sqft
Monthly cost
Open Calculator
Description
Escape to your very own tranquil oasis in this tastefully updated 2-bedroom mobile home, nestled alongside the serene oxbow in Penticton. This residence boasts a beautifully landscaped yard, offering multiple serene spots to unwind and appreciate the local wildlife. The interior has been meticulously renovated, featuring a new kitchen with state-of-the-art appliances, updated bathroom, new flooring, a newer roof, hot water tank, heat pump, and windows. The harmonious blend of modern conveniences and inviting ambiance creates a welcoming retreat. Situated in the Whitewater Mobile Home Park, a pet, family, and rental-friendly community, this property provides an ideal setting for those seeking the perfect balance of nature and community living. Do not miss this opportunity to make this heavenly abode your very own. (id:39198)
Property Details
Interior
Features
Main level Floor
Laundry room
6' x 8'4pc Bathroom
Bedroom
8' x 9'Primary Bedroom
10' x 11'Exterior
Parking
Garage spaces -
Garage type -
Total parking spaces 2
Condo Details
Inclusions
Property History
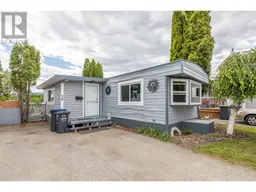 33
33
