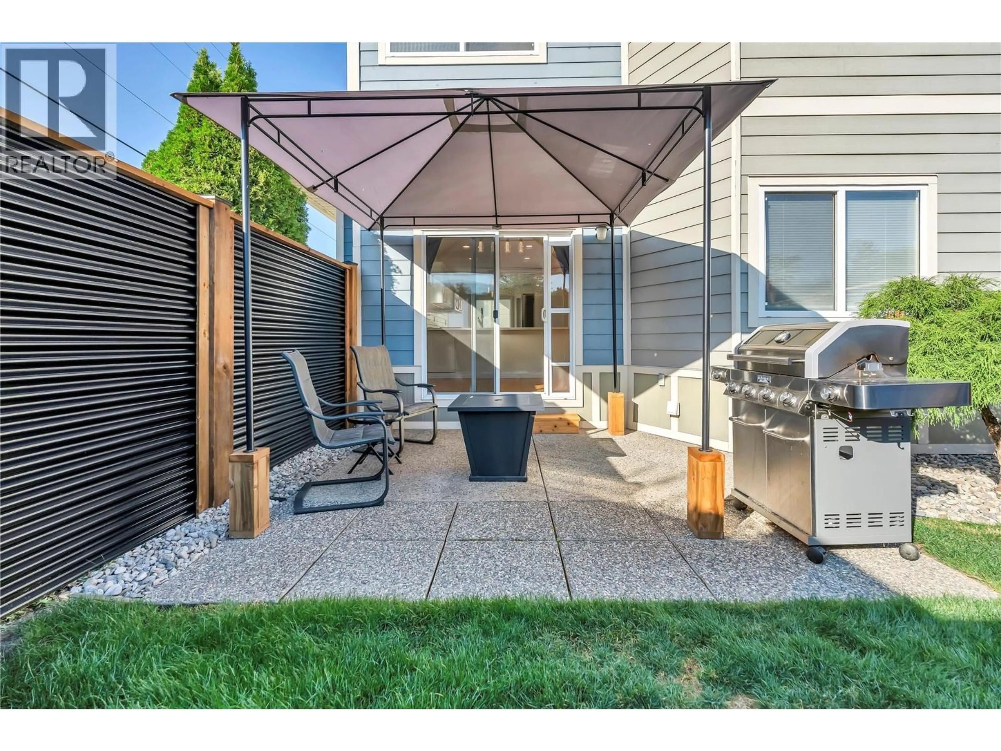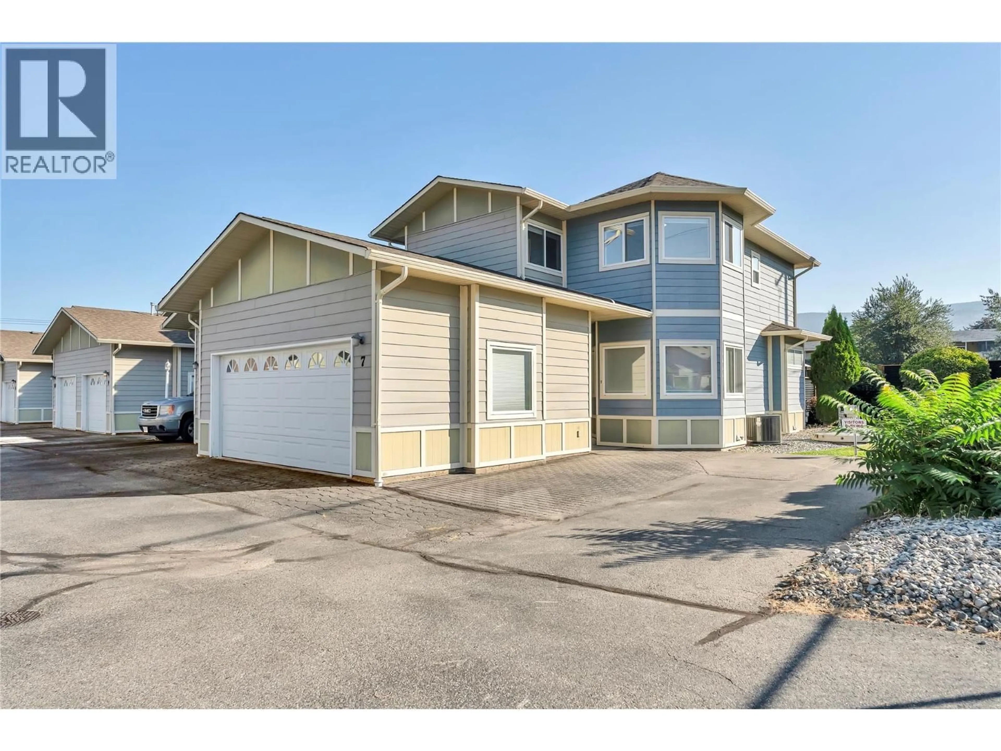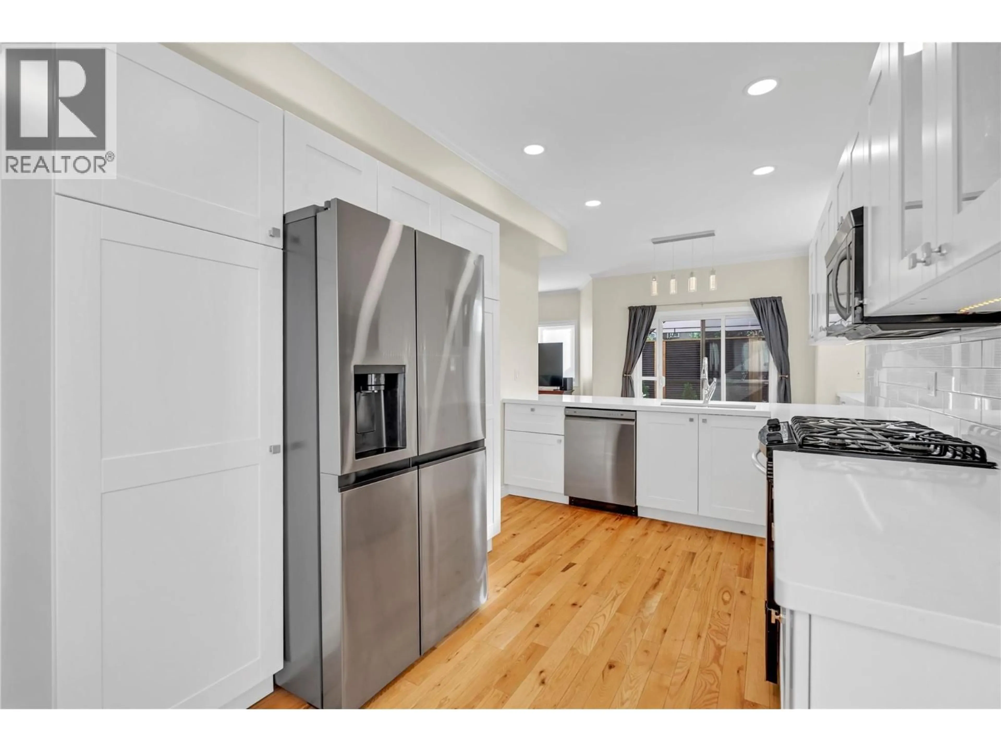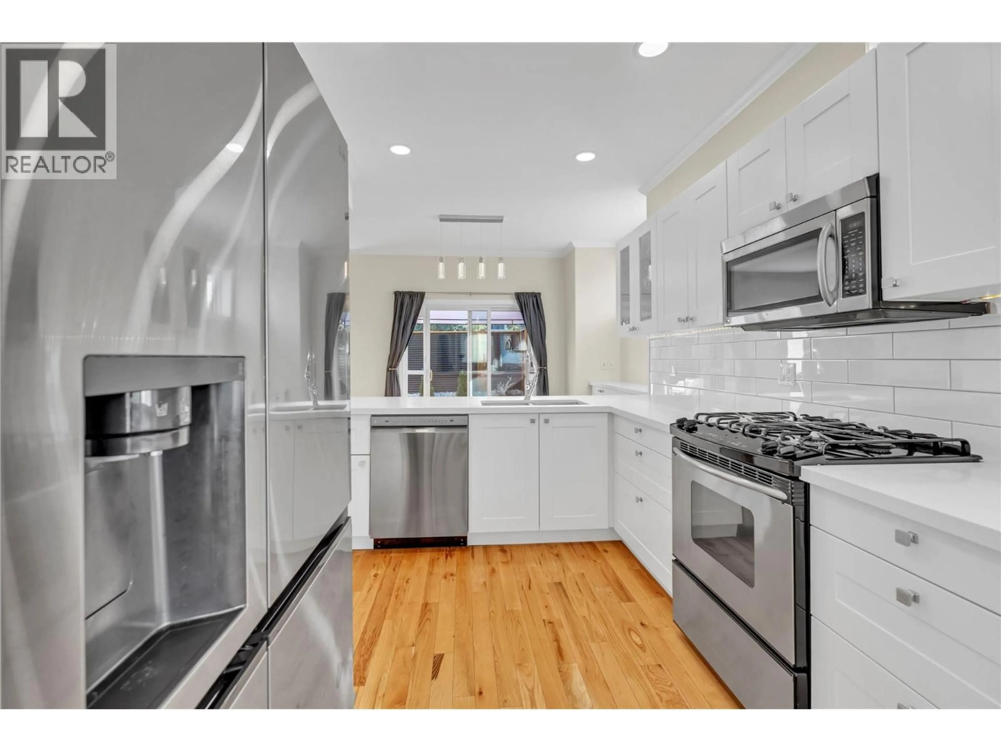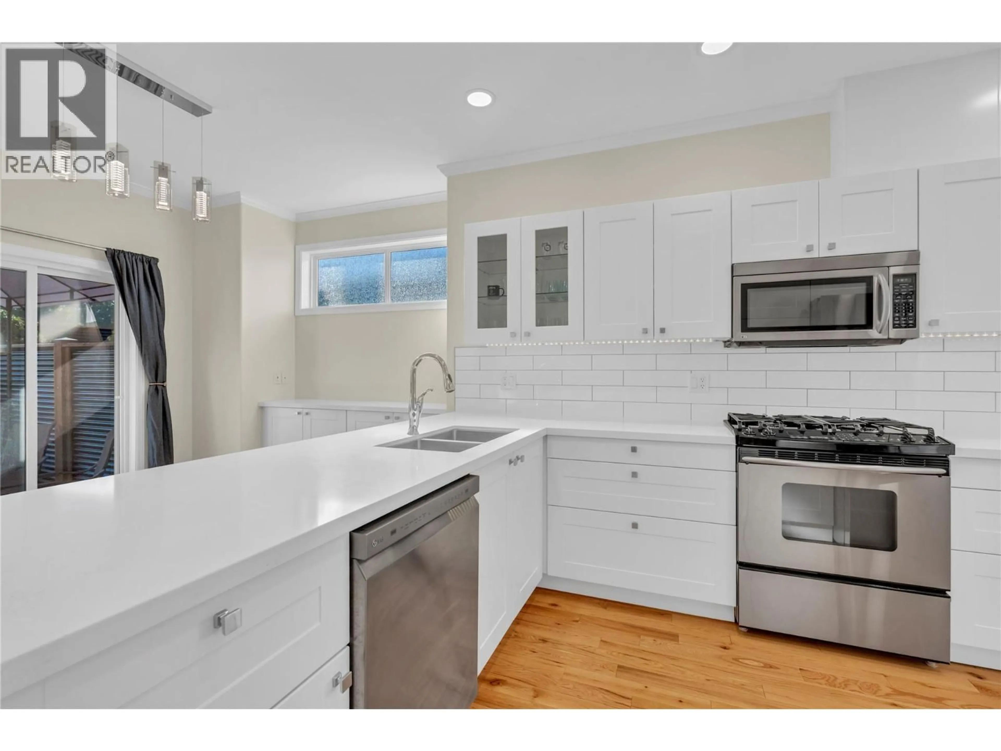7 - 148 ROY AVENUE, Penticton, British Columbia V2A3M9
Contact us about this property
Highlights
Estimated valueThis is the price Wahi expects this property to sell for.
The calculation is powered by our Instant Home Value Estimate, which uses current market and property price trends to estimate your home’s value with a 90% accuracy rate.Not available
Price/Sqft$304/sqft
Monthly cost
Open Calculator
Description
Family and Pet friendly townhome centrally located near schools and shopping. Beautifully renovated from top to bottom, this immaculate townhome offers a bright, functional layout — perfect for those who love to gather with family and friends. The open-concept main floor with high ceilings features a sunny breakfast nook, a new kitchen with quartz counters and stainless-steel appliances including a gas stove, fridge, dishwasher and microwave, a spacious laundry room with custom cabinetry and sink, a dining area with built-in buffet and shelving, and a welcoming living room with a refaced brick gas fireplace. Patio doors open to a newly fenced private backyard with patio and green space — ideal for entertaining and play. Upstairs you’ll find three generous sized bedrooms and a renovated 4-piece bathroom. The primary suite boasts a custom walk-in closet and a luxurious newly renovated ensuite with double sinks, custom tiled glass shower, and tile flooring. The cozy finished basement adds a versatile flex space with built-ins and plenty of accessible storage. Additional updates throughout include new lighting, door hardware, stair railings, paint, window coverings, toilets, baseboards, garage shelving, air conditioning and more. Plus, enjoy the convenience of a double attached garage and adjacent guest parking. Move-in ready and stylishly updated, this home truly has it all. (id:39198)
Property Details
Interior
Features
Second level Floor
Other
5'8'' x 7'6''Primary Bedroom
14'7'' x 16'2''4pc Ensuite bath
Bedroom
12'8'' x 11'9''Exterior
Parking
Garage spaces -
Garage type -
Total parking spaces 2
Property History
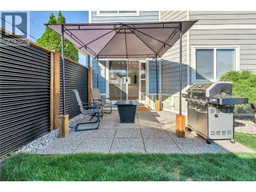 36
36
