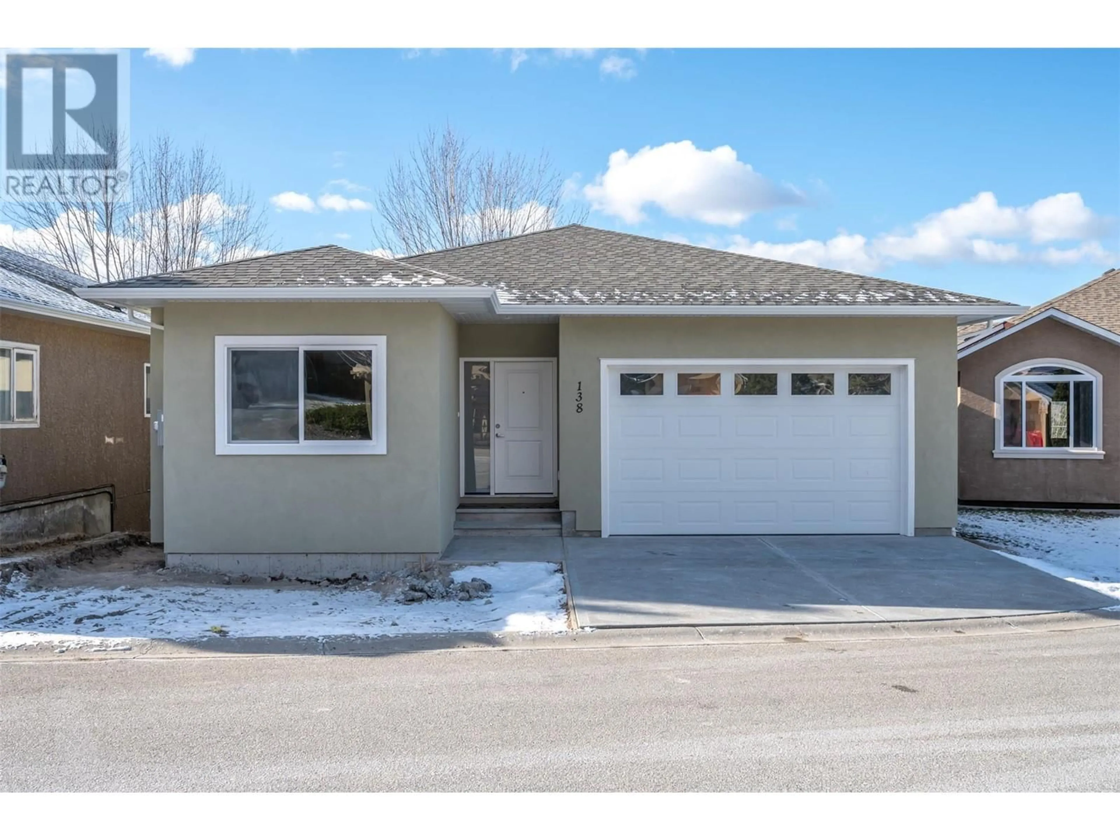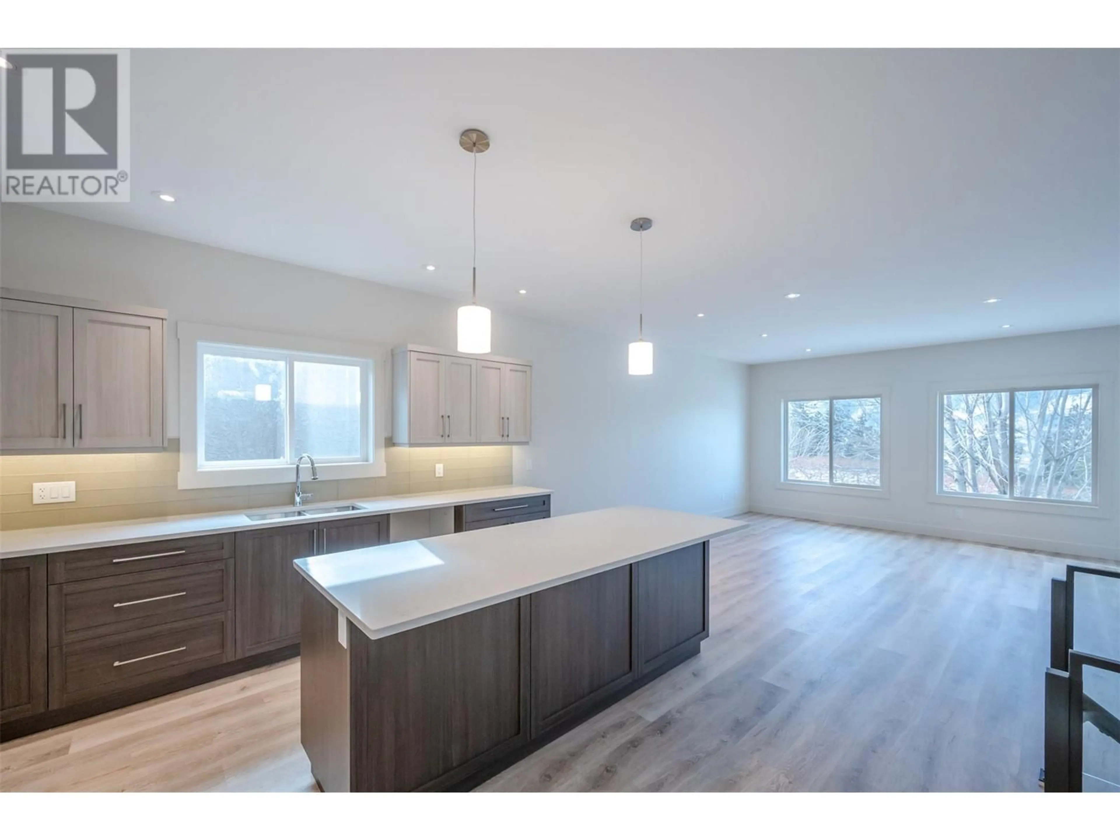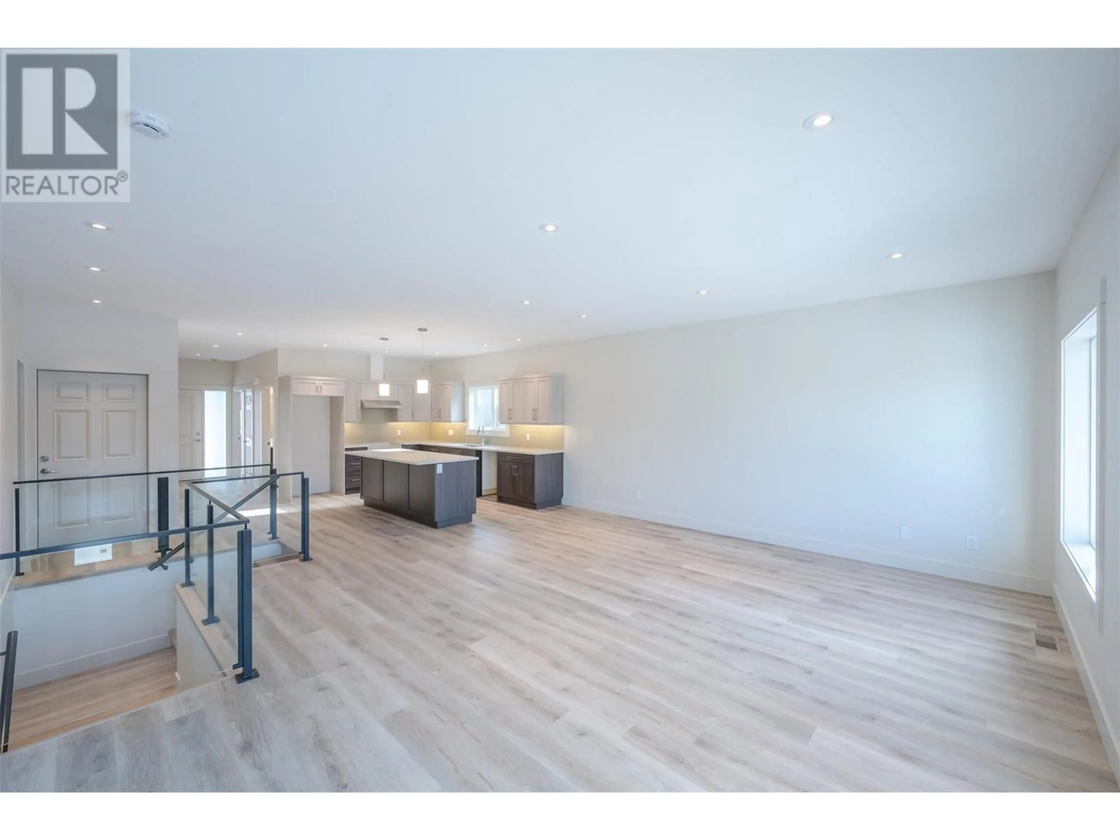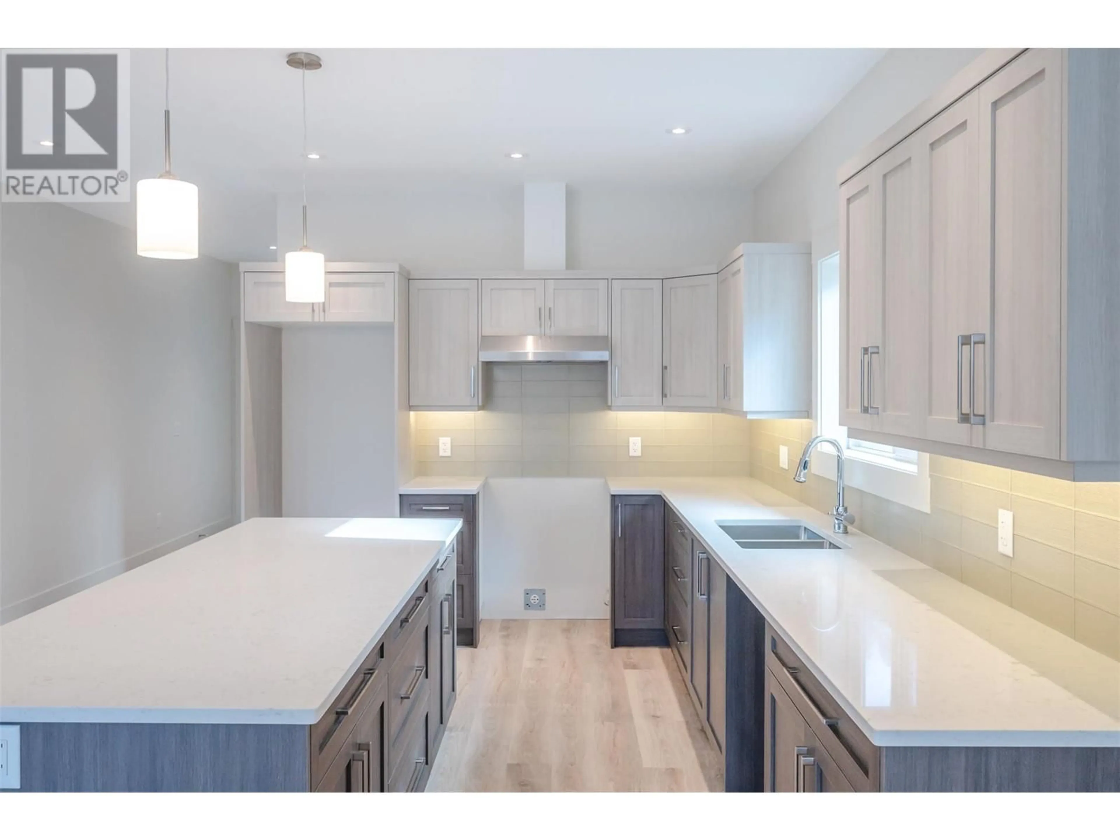138 - 695 PINEVIEW ROAD, Penticton, British Columbia V2A7S8
Contact us about this property
Highlights
Estimated ValueThis is the price Wahi expects this property to sell for.
The calculation is powered by our Instant Home Value Estimate, which uses current market and property price trends to estimate your home’s value with a 90% accuracy rate.Not available
Price/Sqft$374/sqft
Est. Mortgage$3,861/mo
Maintenance fees$75/mo
Tax Amount ()$1,454/yr
Days On Market83 days
Description
Welcome to your newly constructed rancher-style entry home with a walkout basement that perfectly blends modern with comfort. The property boasts 4 spacious bedrooms & 3 full bathrooms, thoughtfully designed to cater to both style and simplicity. As you step through the main entrance, you're greeted by a bright & airy open-concept living space adorned with 9ft ceilings & expansive windows that flood the area with natural light. The lovely kitchen features a generous island with seating for 4++, sleek selected cabinetry, beautiful countertops & backsplash. Adjacent is the dining area seamlessly transitions to the sitting room and spacious deck, offering beautiful Skaha lake, city, & mountain views ideal for both intimate dinners and entertaining guests. The main floor also houses the South East Skaha Lake view-facing primary suite, complete with your ensuite bath & walk-in closet. An additional bedroom on this level can be as a guest room or home office. Your laundry & a full 2nd bath are also on this level, providing flexibility to suit your lifestyle. Descend to the walkout basement to a versatile space that includes 2 bedrooms, a full bathroom, & a rec room. perfect for family movie nights, or fitness room. The accessible crawlspace would be enough for all your Christmas & other seasonal decorations to be stored with ease. At back there's a low-maintenance patio, where you can enjoy a seamless indoor-outdoor living experience. Come see this home today! GST applicable. (id:39198)
Property Details
Interior
Features
Lower level Floor
Storage
8'3'' x 19'8''Bedroom
11'8'' x 12'4''4pc Bathroom
7'11'' x 8'3''Family room
12'7'' x 19'Exterior
Parking
Garage spaces -
Garage type -
Total parking spaces 2
Condo Details
Inclusions
Property History
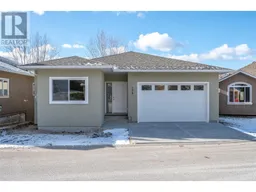 18
18
