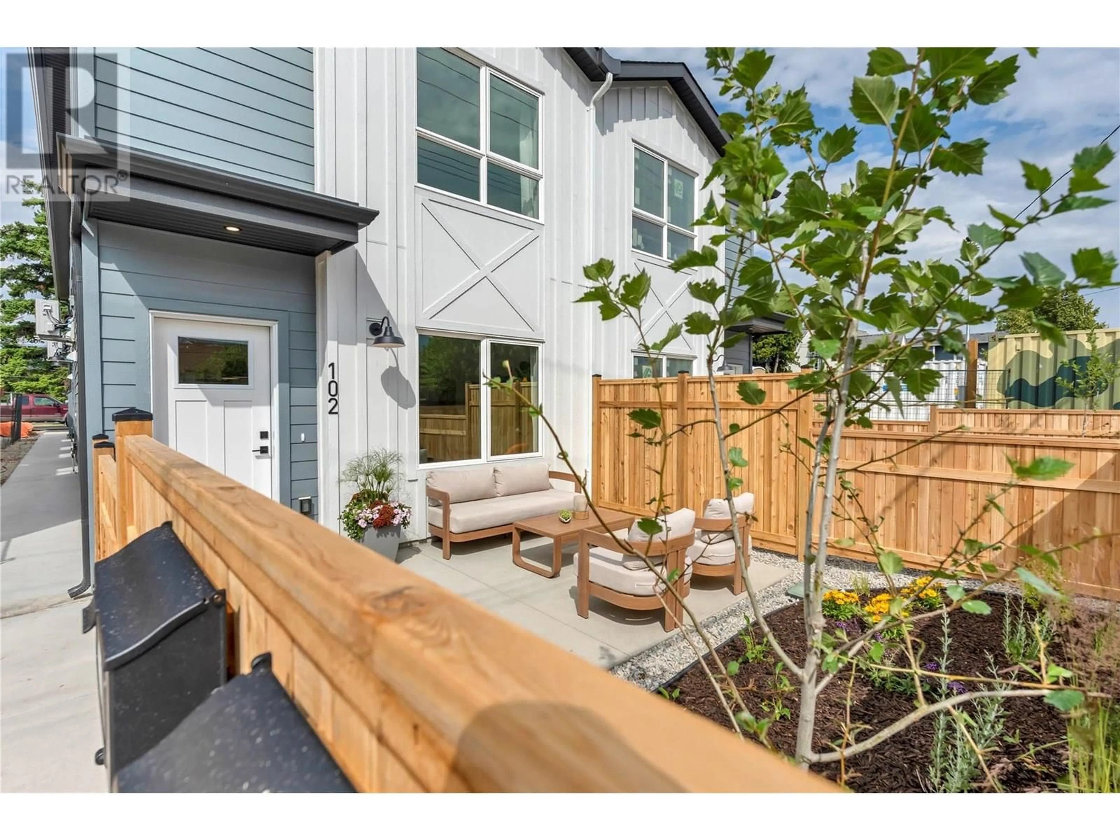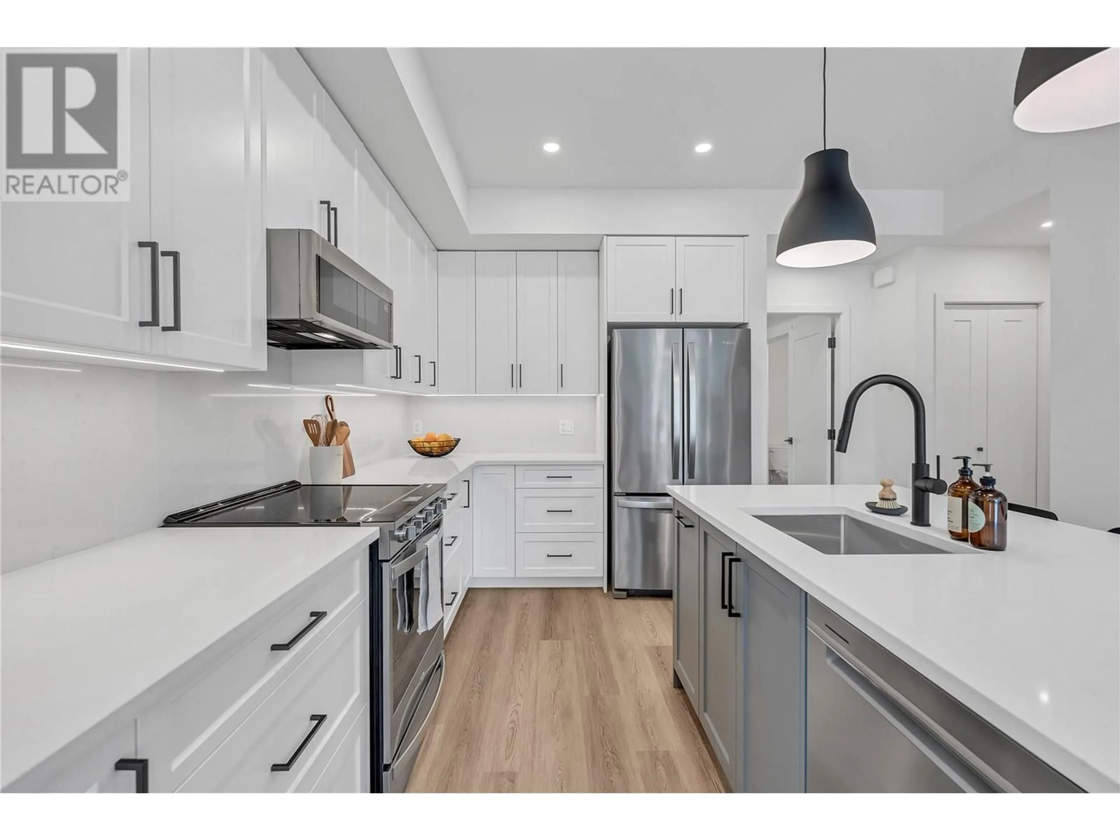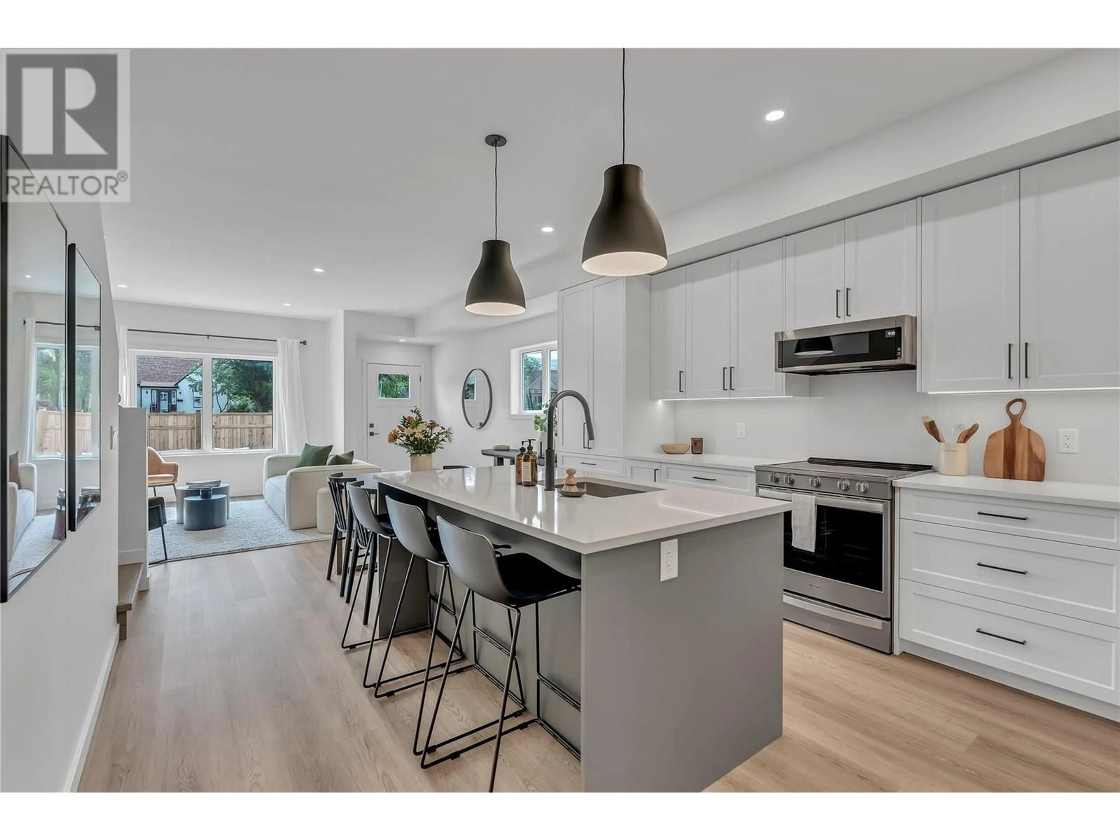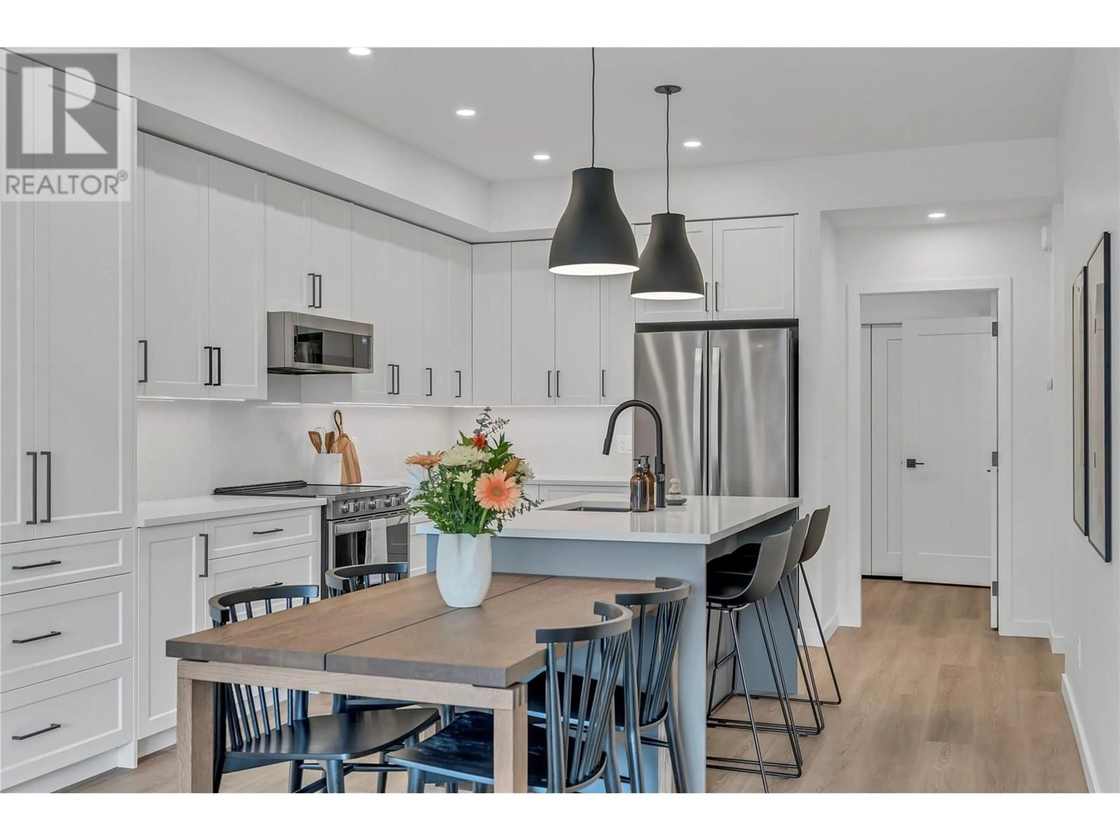102 - 687 VICTORIA DRIVE, Penticton, British Columbia V2A5N5
Contact us about this property
Highlights
Estimated valueThis is the price Wahi expects this property to sell for.
The calculation is powered by our Instant Home Value Estimate, which uses current market and property price trends to estimate your home’s value with a 90% accuracy rate.Not available
Price/Sqft$430/sqft
Monthly cost
Open Calculator
Description
Show Home Now Ready. Discover this newly built, high-quality fourplex that combines modern design, energy efficiency, and attainable ownership. Thoughtfully developed by Parallel 50—one of the South Okanagan’s most trusted design-build firms—this project reflects a proven track record of craftsmanship and attention to detail. Each 1,439 sq. ft. unit features a smart, functional layout with three bedrooms, two and a half bathrooms, and generous yard and patio space. Located in a walkable, bike-friendly neighborhood, you're just minutes from downtown Penticton and Okanagan Lake. Interior highlights include durable, stylish luxury vinyl plank flooring, quartz countertops, a full-height quartz backsplash, and a designer kitchen that rivals those found in single-family homes. Notable features at this price point include a walk-in closet and ensuite in the primary bedroom, as well as a unique, dedicated area with its own separate entrance—complete with laundry, storage, and a third bathroom. Built to Zero Carbon Code standards, these homes are solar- and EV-ready, and meet BC Step Code 4, exceeding current energy-efficiency requirements. With affordable strata fees and a low-maintenance exterior, this is a rare opportunity to own a modern, efficient home in a prime location. Eligible first-time buyers may also qualify for a full GST rebate, adding even more value. (id:39198)
Property Details
Interior
Features
Main level Floor
Dining room
6'5'' x 12'5''Kitchen
11'9'' x 15'11''Laundry room
9'0'' x 12'2''Living room
14'2'' x 15'11''Condo Details
Inclusions
Property History
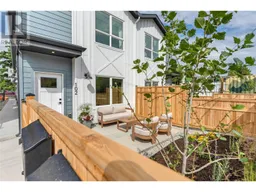 23
23
