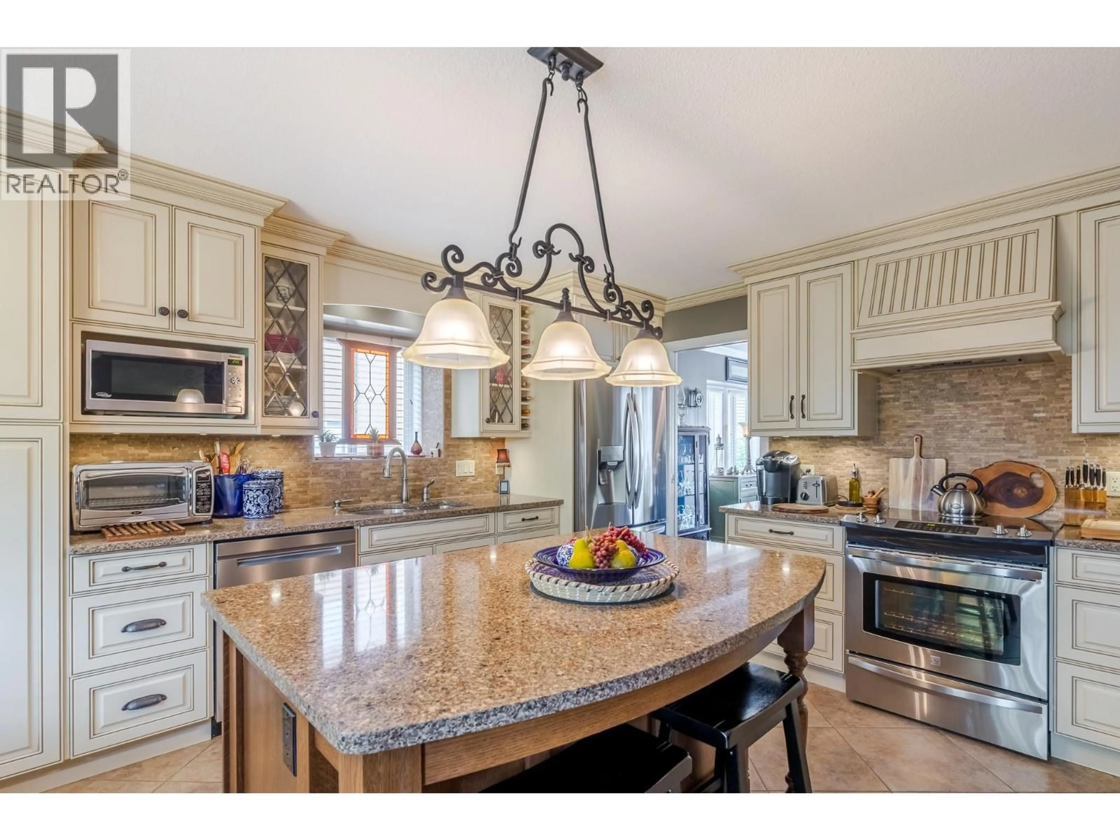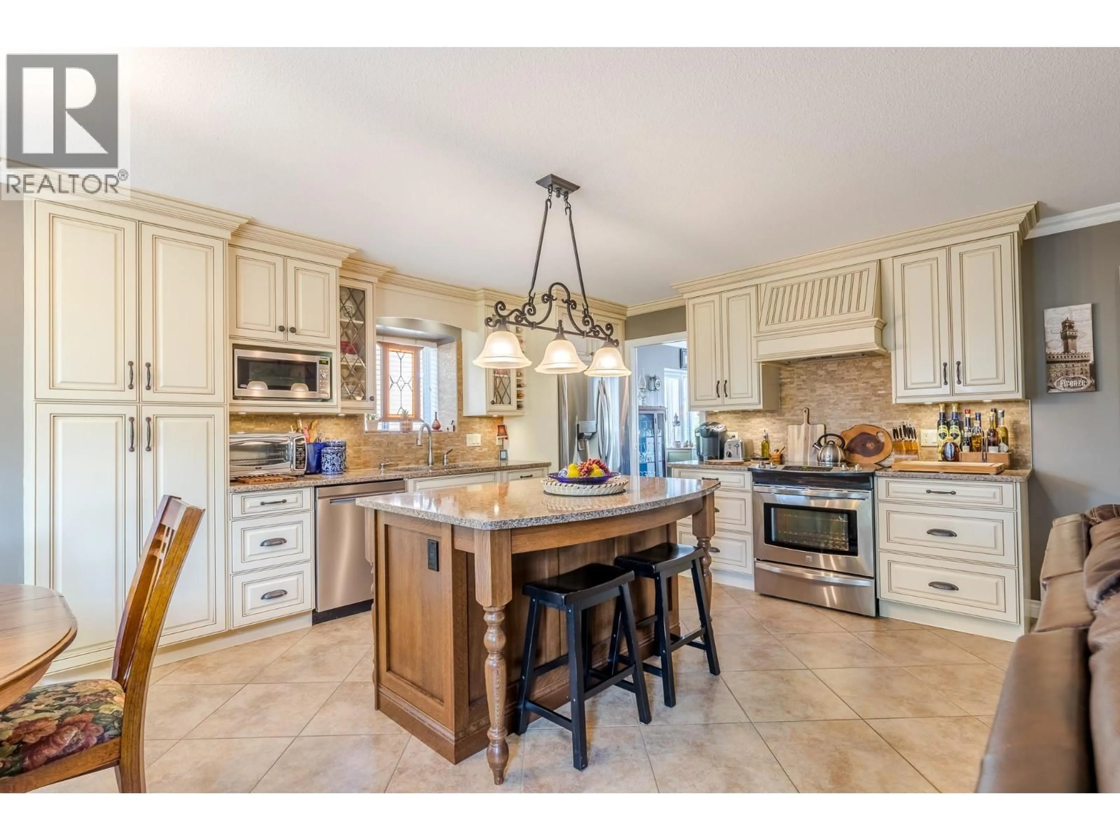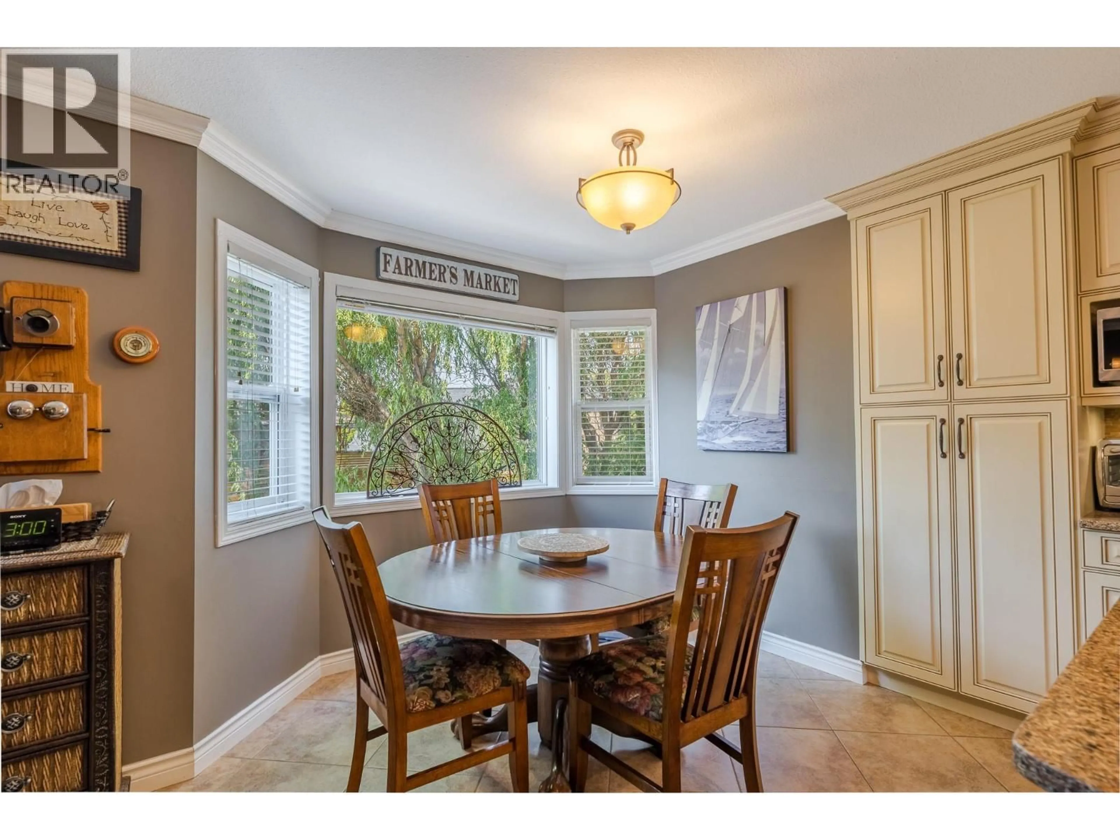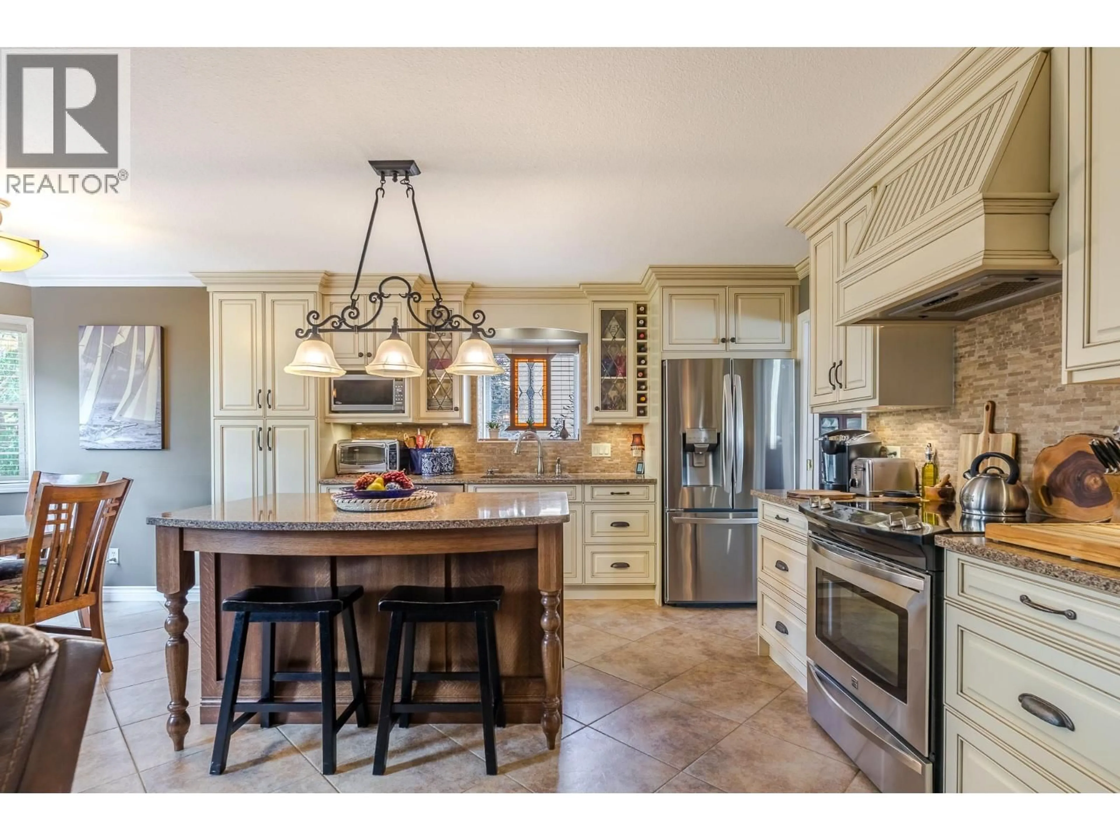683 WILTSE BOULEVARD, Penticton, British Columbia V2A8P5
Contact us about this property
Highlights
Estimated valueThis is the price Wahi expects this property to sell for.
The calculation is powered by our Instant Home Value Estimate, which uses current market and property price trends to estimate your home’s value with a 90% accuracy rate.Not available
Price/Sqft$321/sqft
Monthly cost
Open Calculator
Description
Welcome to your dream home in prestigious Upper Wiltse! This 3400+ sqft, 5-bedroom, 4-bathroom residence (including a bright 2-bedroom in-law suite featuring its own entrance and laundry) offers an exceptional layout designed to meet all your family's needs! The main living area boasts open-concept spaces with new flooring, custom natural stone fireplaces, and a stunning Ellis Creek kitchen with quartz countertops including stunning island with additional seating, and stainless appliances. Upstairs you’ll find a generous primary suite with walk-in closet and gorgeous ensuite, two additional bedrooms, a full bath with double sinks, and a large laundry room with walk-in pantry. The lower level includes a versatile office/rec room/gym included with the main home and access to a double garage with workshop space. The self-contained 2-bedroom suite is a huge bonus, with a spacious kitchen, two full bathrooms, laundry, and storage—ideal for extended family or rental income. Outside, enjoy your private yard with hot tub and upgraded fencing. Recent updates include a new furnace, heat pump, and hot water on demand (2025), newer doors, attic insulation, and more!! Located near Wiltse Elementary, Two Peas Daycare, scenic walking paths, and hiking trails, this home blends space, style, and convenience in one of Penticton’s most sought-after neighbourhoods. Don’t miss it (id:39198)
Property Details
Interior
Features
Lower level Floor
Storage
9'4'' x 6'10''Recreation room
13'7'' x 14'6''Office
16'8'' x 18'11''Laundry room
3'11'' x 9'10''Exterior
Parking
Garage spaces -
Garage type -
Total parking spaces 3
Property History
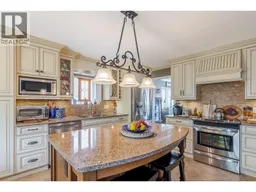 54
54
