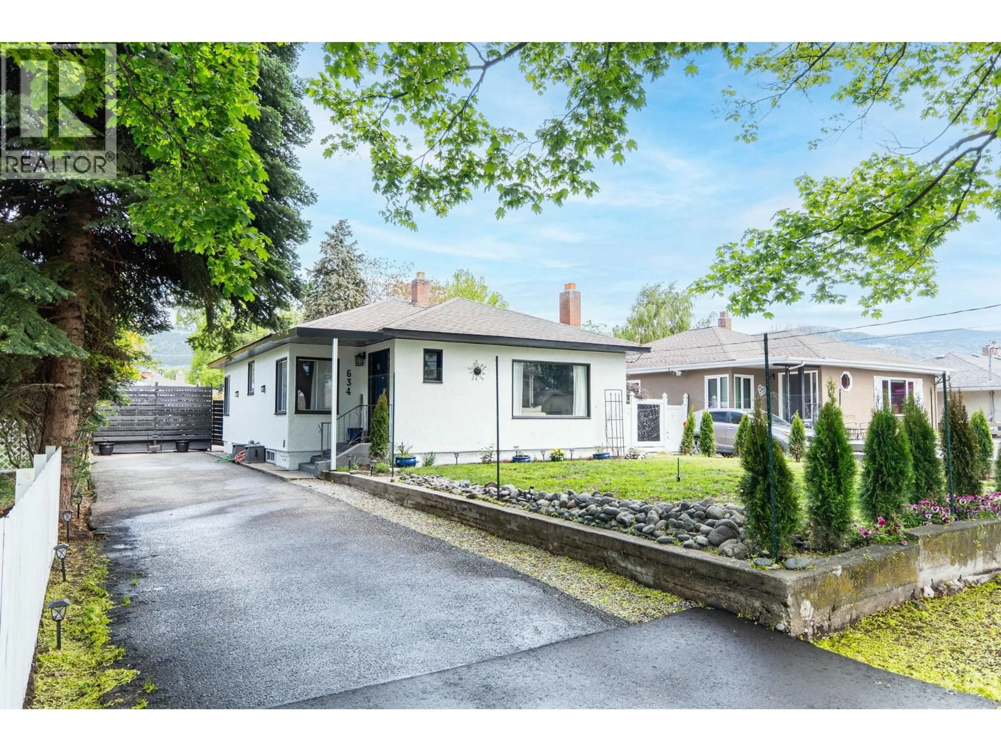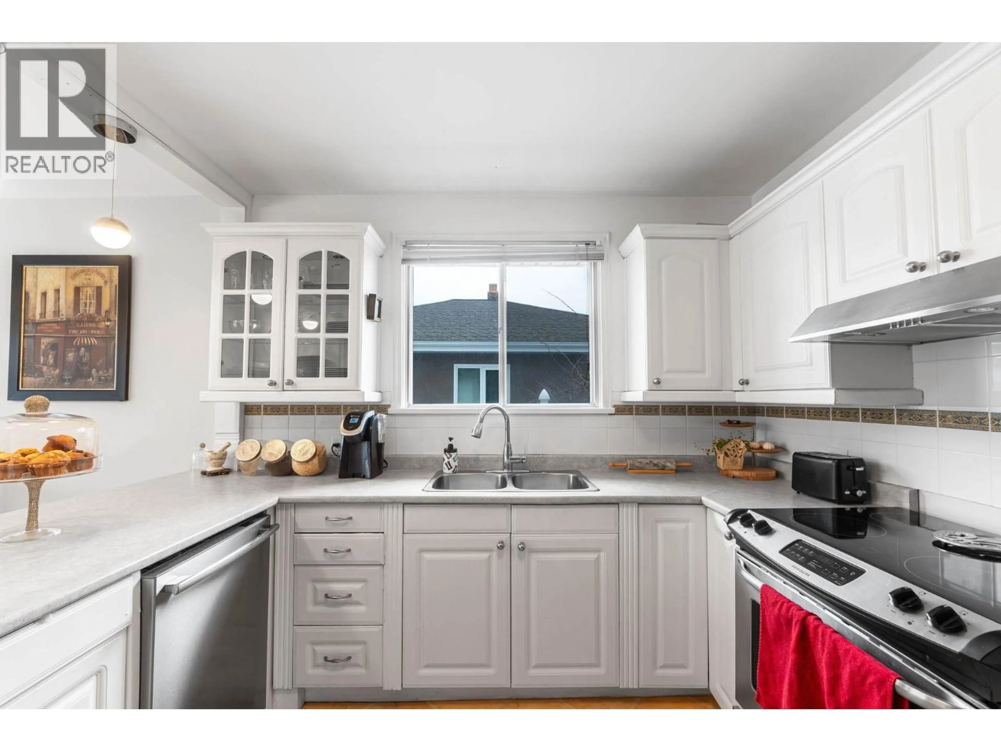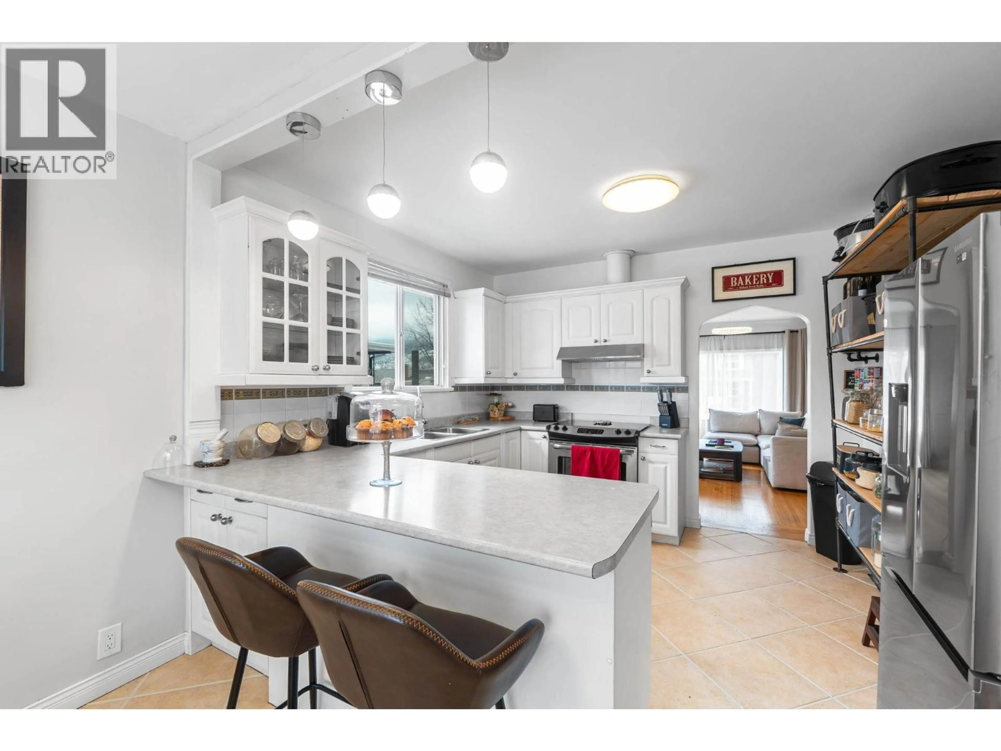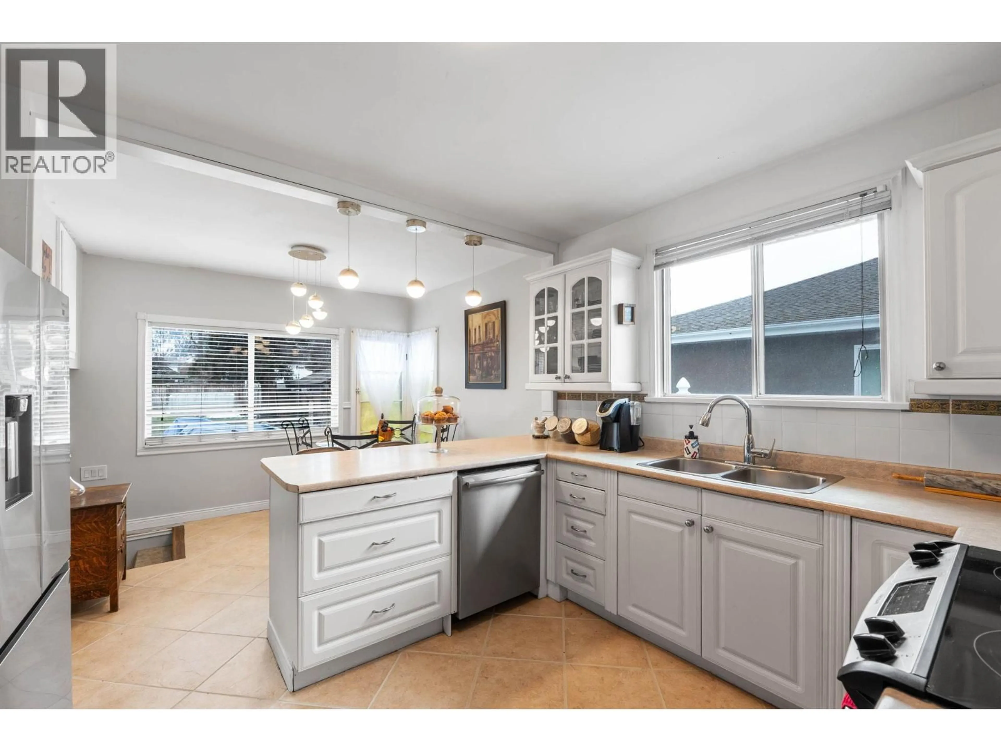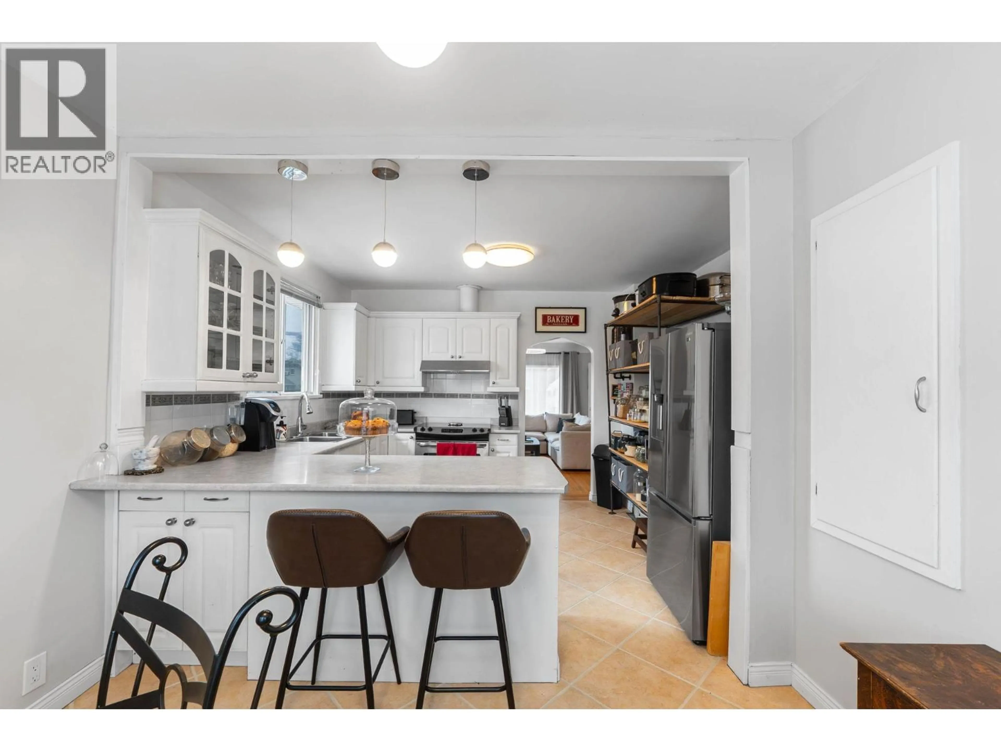634 LATIMER AVENUE, Penticton, British Columbia V2A5R6
Contact us about this property
Highlights
Estimated valueThis is the price Wahi expects this property to sell for.
The calculation is powered by our Instant Home Value Estimate, which uses current market and property price trends to estimate your home’s value with a 90% accuracy rate.Not available
Price/Sqft$422/sqft
Monthly cost
Open Calculator
Description
Discover this updated 1950s character home where timeless charm meets modern comfort. Set on a generous and rare 9,395 sq. ft. lot with convenient lane access, this 4-bedroom plus, 2-bathroom property offers remarkable versatility—ideal for families, investors, or anyone seeking a home with personality and potential. Thoughtful renovations enhance the home’s original appeal while introducing contemporary features for today’s lifestyle. There’s ample parking for vehicles, an RV, or recreational gear. At the back, a versatile detached 500 sq. ft bonus space awaits with its own private patio area, parking, and a full 3-piece bathroom—perfect for a home office, hobby area, studio, non-conforming guest suite, or private retreat. The flat, fully usable backyard is designed for enjoyment with a refreshing above-ground pool, ideal for gatherings, gardening, or simply soaking up the Okanagan sun. Irrigation is already in place for easy maintenance. Zoned R4-S, the property offers strong investment possibilities—expand, generate rental income, or create a multi-generational setup with a carriage home. Located in one of Penticton’s most desirable neighbourhoods, you’re just minutes from sandy beaches, local breweries, and the vibrant farmers’ market. This location, property, and home truly define the Okanagan lifestyle. (id:39198)
Property Details
Interior
Features
Basement Floor
Family room
16'9'' x 13'5''Laundry room
14'7'' x 24'0''Office
13'3'' x 12'3''Bedroom
12'4'' x 10'10''Property History
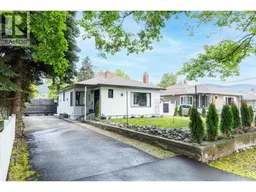 25
25
