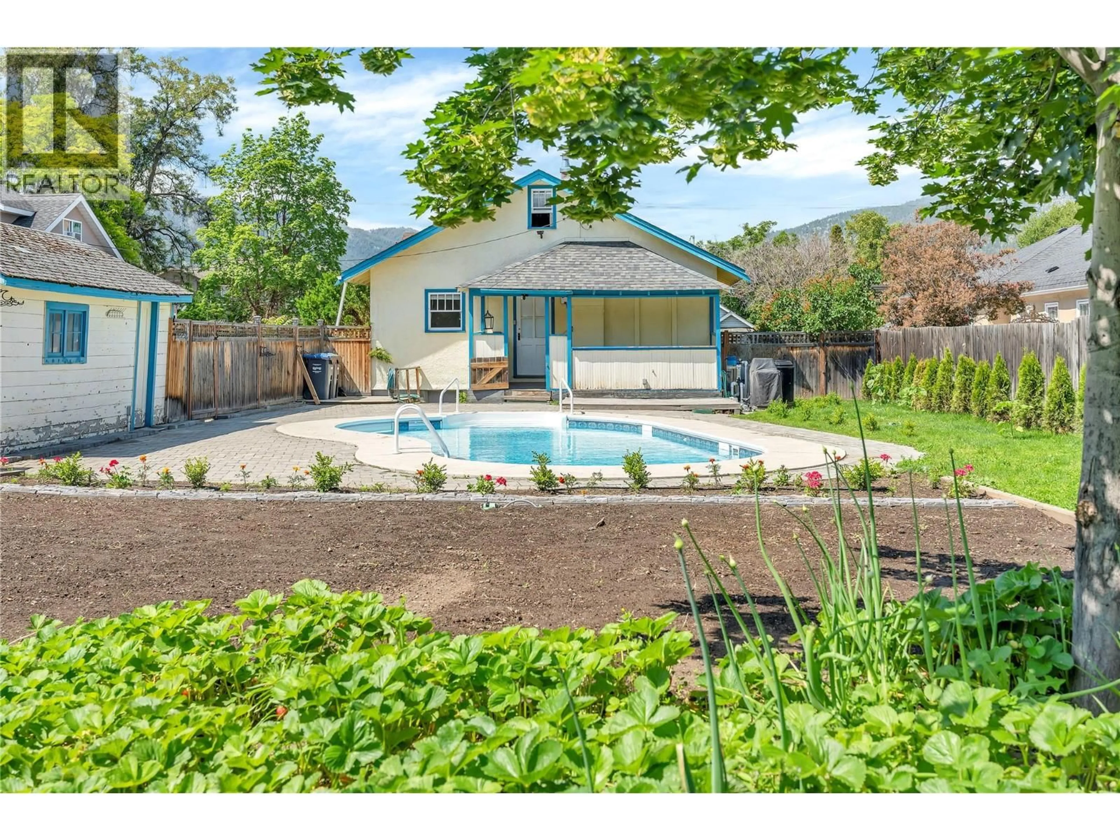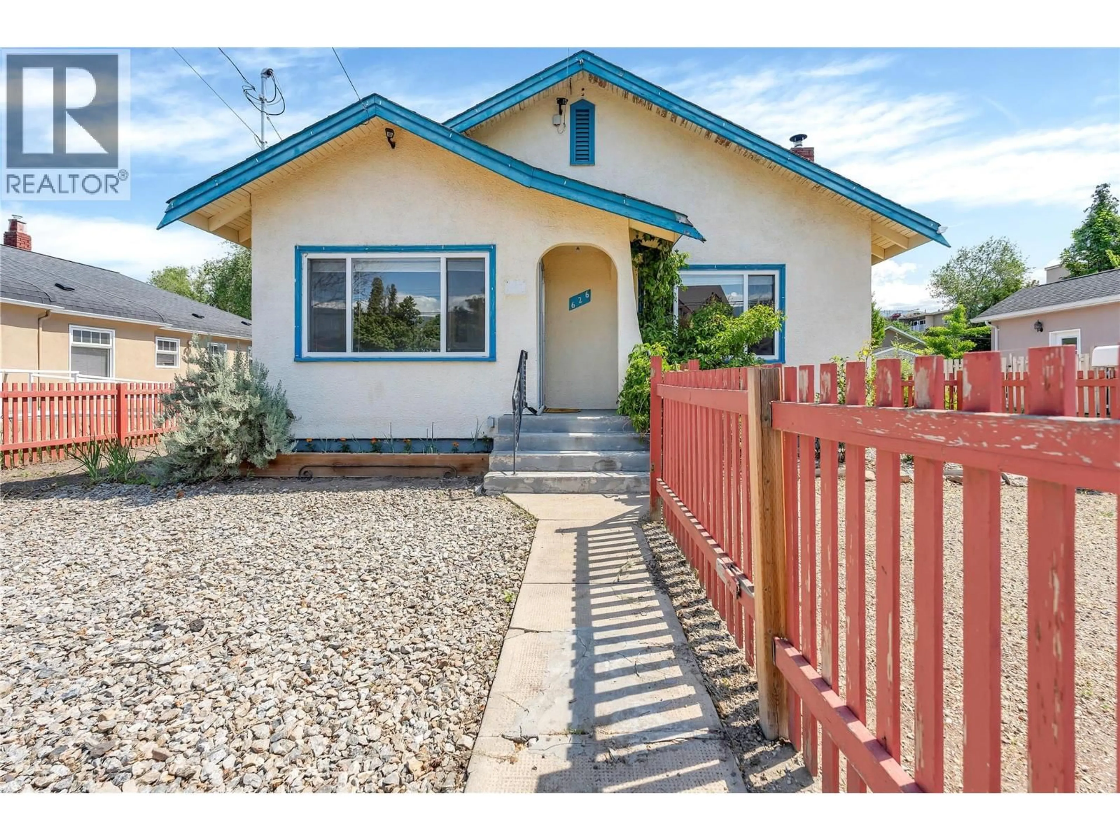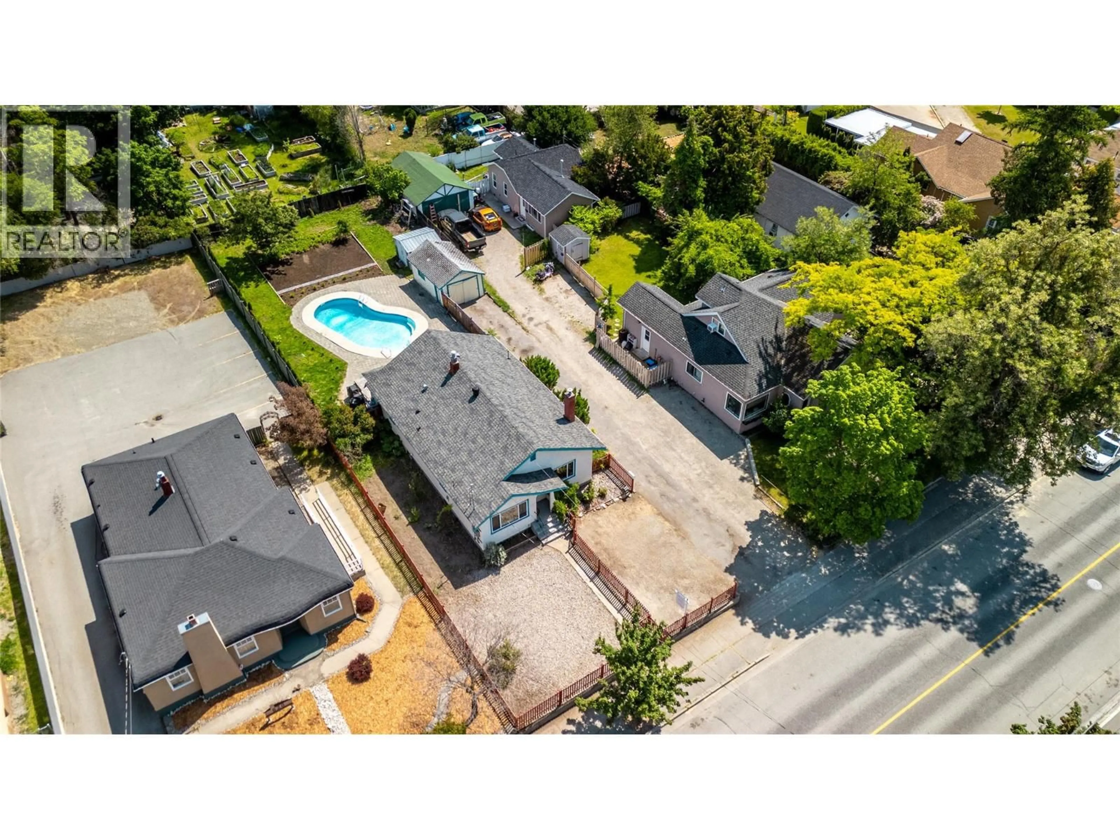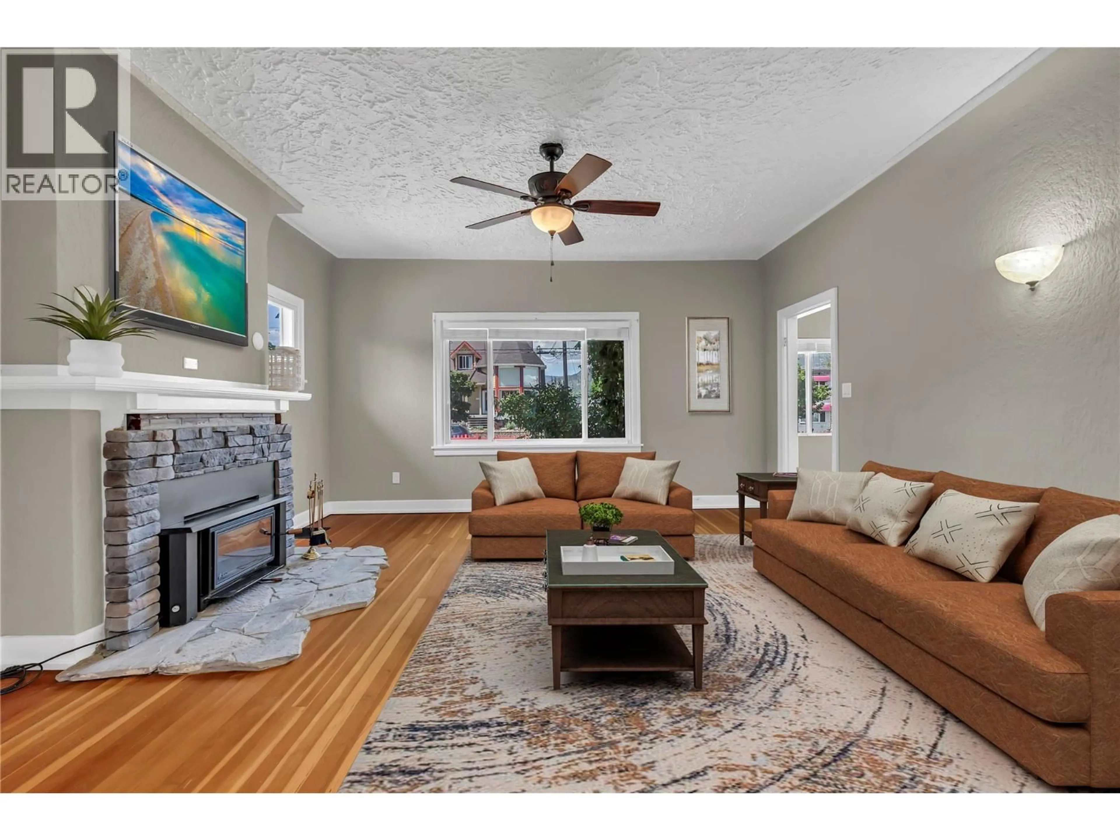626 WINNIPEG STREET, Penticton, British Columbia V2A5M9
Contact us about this property
Highlights
Estimated valueThis is the price Wahi expects this property to sell for.
The calculation is powered by our Instant Home Value Estimate, which uses current market and property price trends to estimate your home’s value with a 90% accuracy rate.Not available
Price/Sqft$472/sqft
Monthly cost
Open Calculator
Description
INCOME PROPERTY? DEVELOPER? FIRST-TIME HOME BUYER? Whether you are looking for an investment property to rent out, are a developer looking to maximize this property's zoning for multi-unit residential on the 1/4 acre lot, or you are a first time home buyer looking for something affordable to get into the market, this is a must-see! In the heart of town, close to schools, transit, entertainment, and shopping, opportunity is everywhere. With two spacious bedrooms, a full four-piece bathroom, a large living room and separate dining room, as well as a front foyer, this home has plenty of space to enjoy with the benefit of main floor living. The large updated kitchen features all stainless appliances, new flooring and countertops, and plenty of cupboard space. Updates also include the furnace, hot water tank, and all electrical! From the window of the large kitchen, enjoy the view to the outdoor oasis where a gorgeous pool makes this property stand out from all the others! The massive backyard provides space for entertaining or enjoying with family, maximizing everything that says Okanagan Summer with plenty of space left over for a vegetable or flower garden! Beautiful character features like coved ceilings and wood floors complete this home that offers full attic and a spacious basement currently used as the laundry room and workshop. Contact your Realtor® or the listing agent today for your private viewing. Buyer to confirm all measurements. Some photos visually altered. (id:39198)
Property Details
Interior
Features
Second level Floor
Other
42'1'' x 14'10''Exterior
Features
Parking
Garage spaces -
Garage type -
Total parking spaces 2
Property History
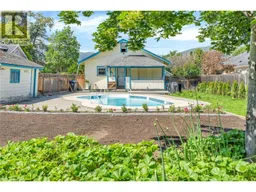 34
34
