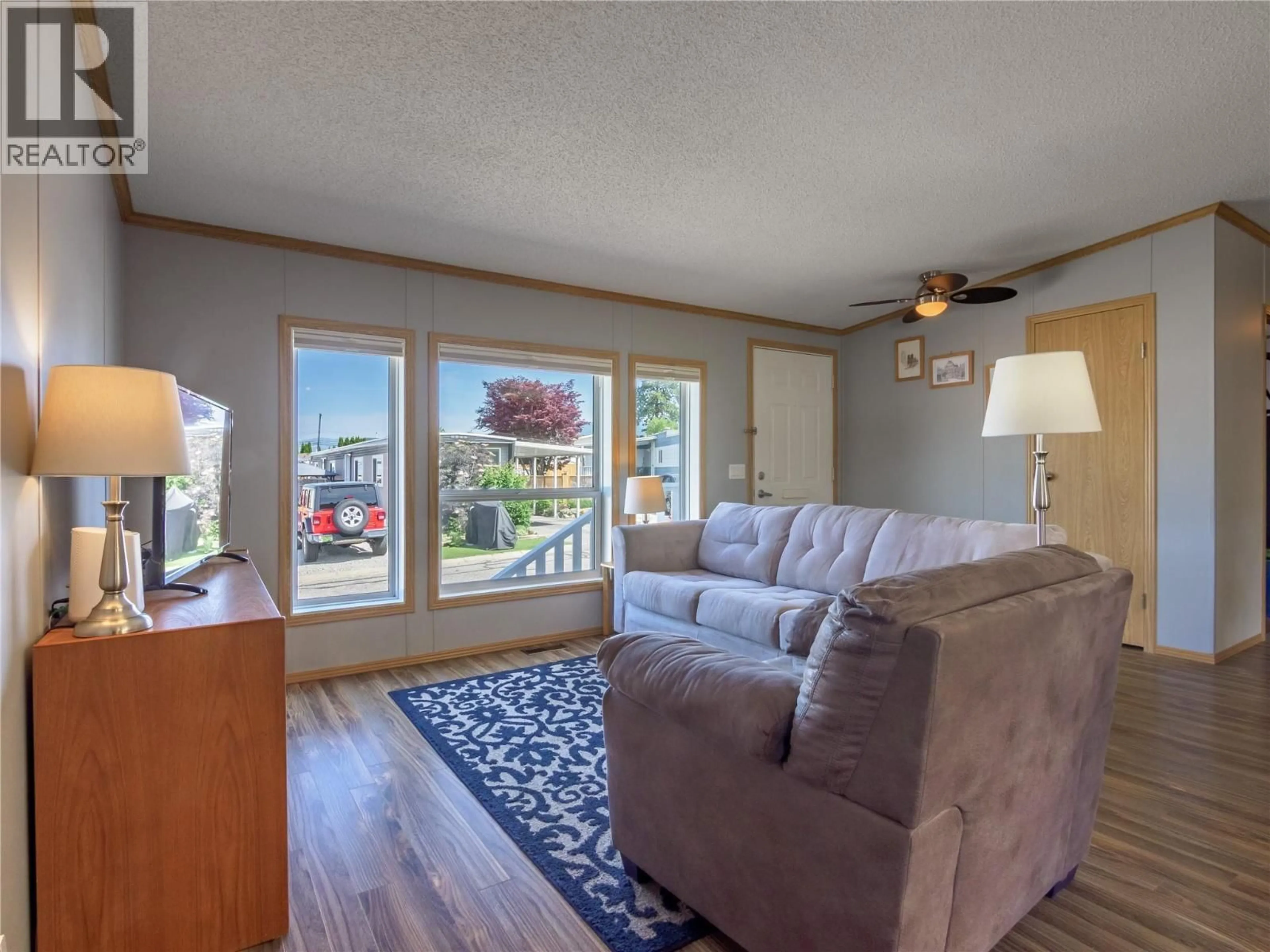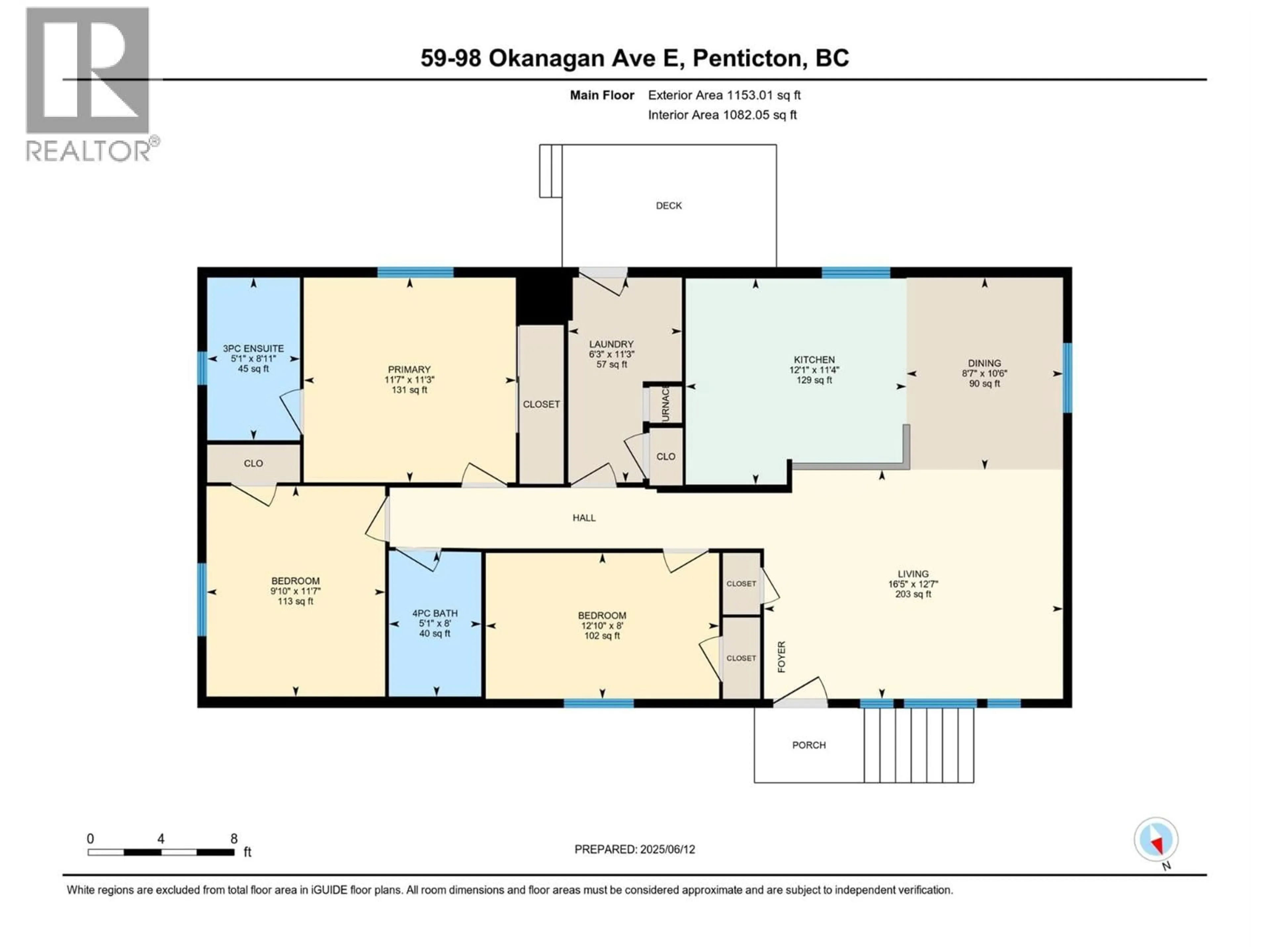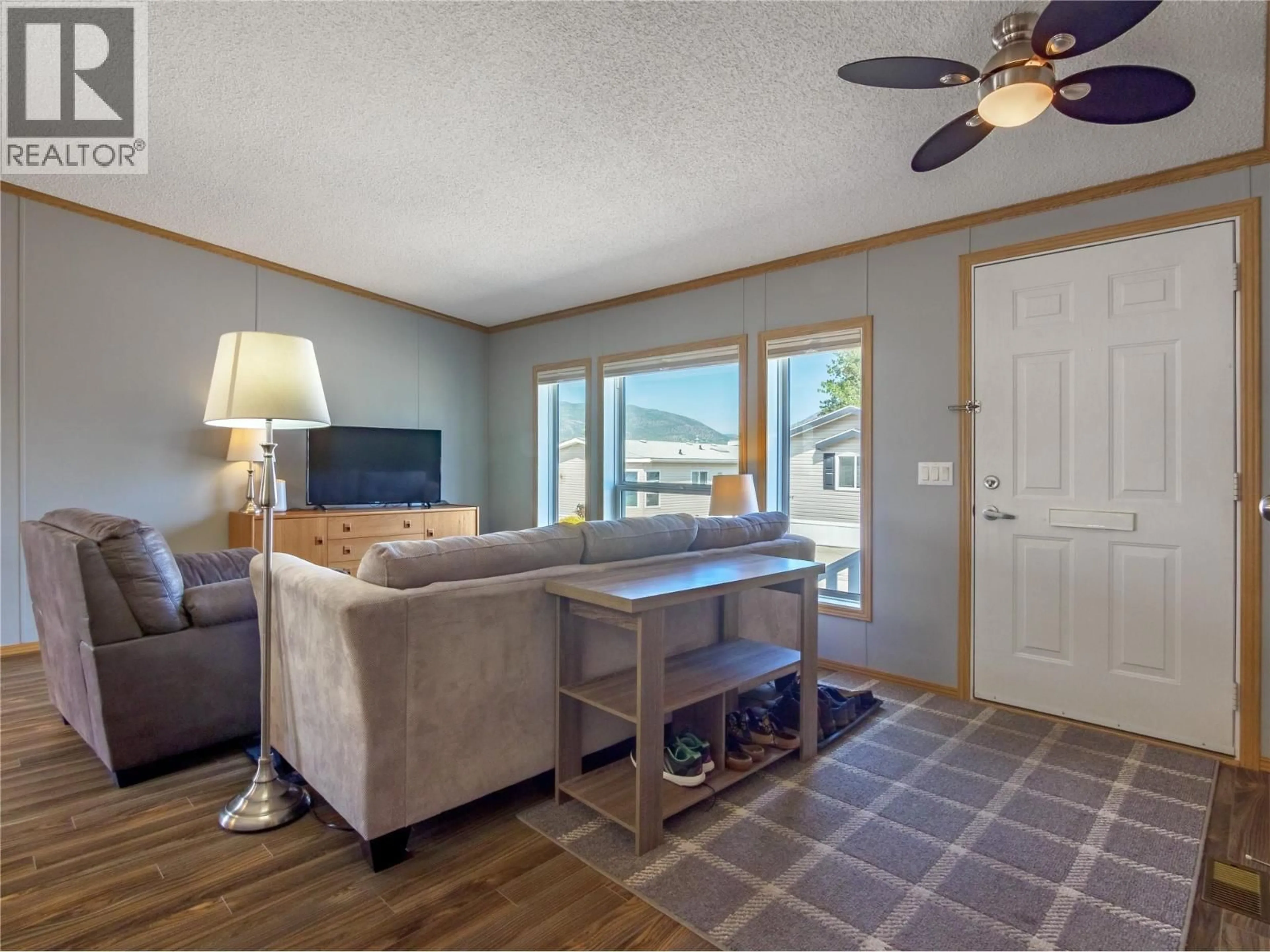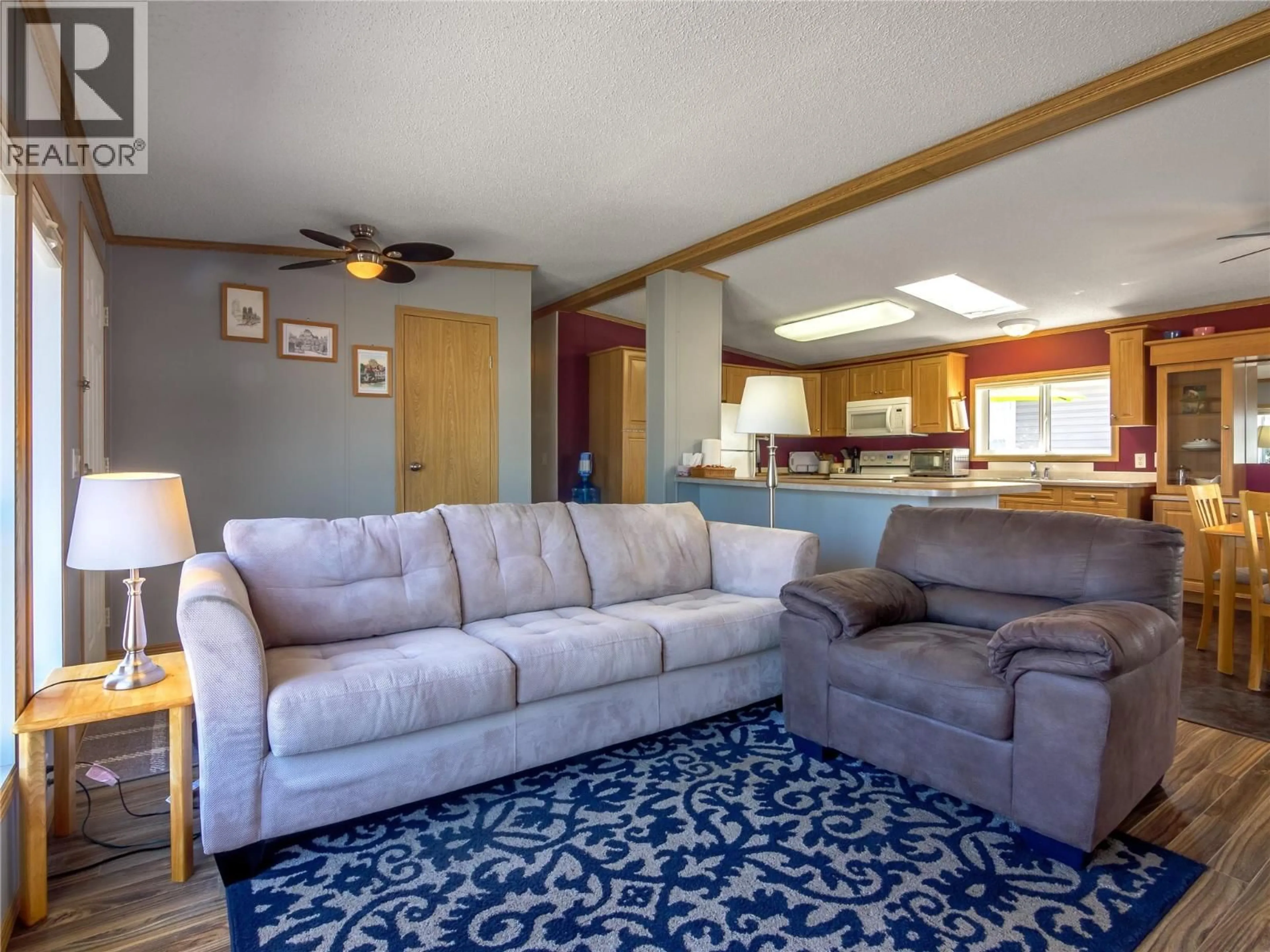59 - 98 OKANAGAN AVENUE, Penticton, British Columbia V2A3J5
Contact us about this property
Highlights
Estimated valueThis is the price Wahi expects this property to sell for.
The calculation is powered by our Instant Home Value Estimate, which uses current market and property price trends to estimate your home’s value with a 90% accuracy rate.Not available
Price/Sqft$223/sqft
Monthly cost
Open Calculator
Description
Exceptional Living in The Pines. Discover effortless living in this beautifully maintained home on a corner lot that includes 3-bedroom, 2-bath. Move in ready! Vaulted ceilings and abundant natural light enhance the spacious kitchen with eating bar and generous living areas. The primary suite offers a peaceful retreat with walk-in shower and double closets. Step outside to your professionally landscaped oasis with full irrigation, multiple seating areas, a fenced garden space, custom wood shed, large fenced deck, and BBQ gas hookup — perfect for outdoor entertaining. Stay comfortable year-round with a brand new AC unit. Located in a sought-after adult-only community with clubhouse, treed common areas, and excellent on-site management. Enjoy walkable access to shopping, dining, and transit. One small pet permitted with park approval. A perfect blend of comfort, convenience, and care-free living — schedule your private viewing today. (id:39198)
Property Details
Interior
Features
Main level Floor
Dining room
8'7'' x 10'6''Laundry room
6'3'' x 11'3''3pc Ensuite bath
5'1'' x 8'11''Living room
12'7'' x 16'5''Exterior
Parking
Garage spaces -
Garage type -
Total parking spaces 2
Condo Details
Inclusions
Property History
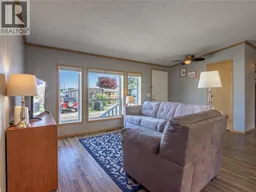 45
45
