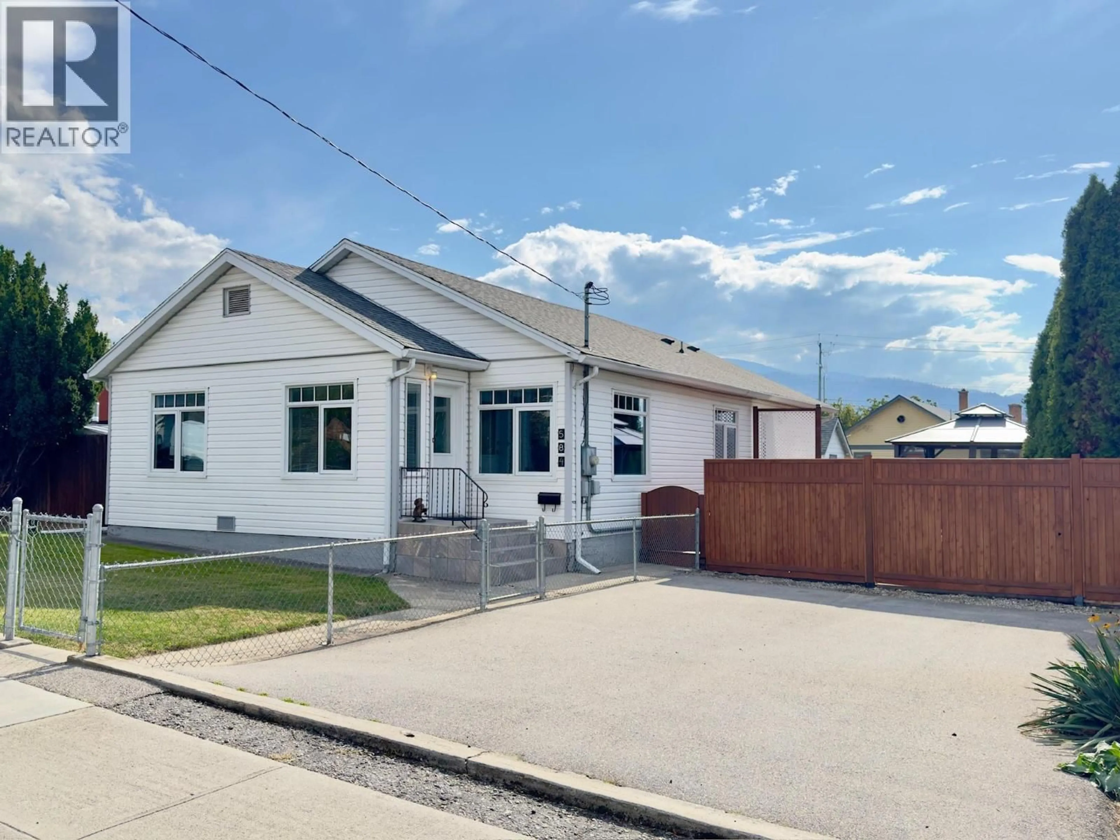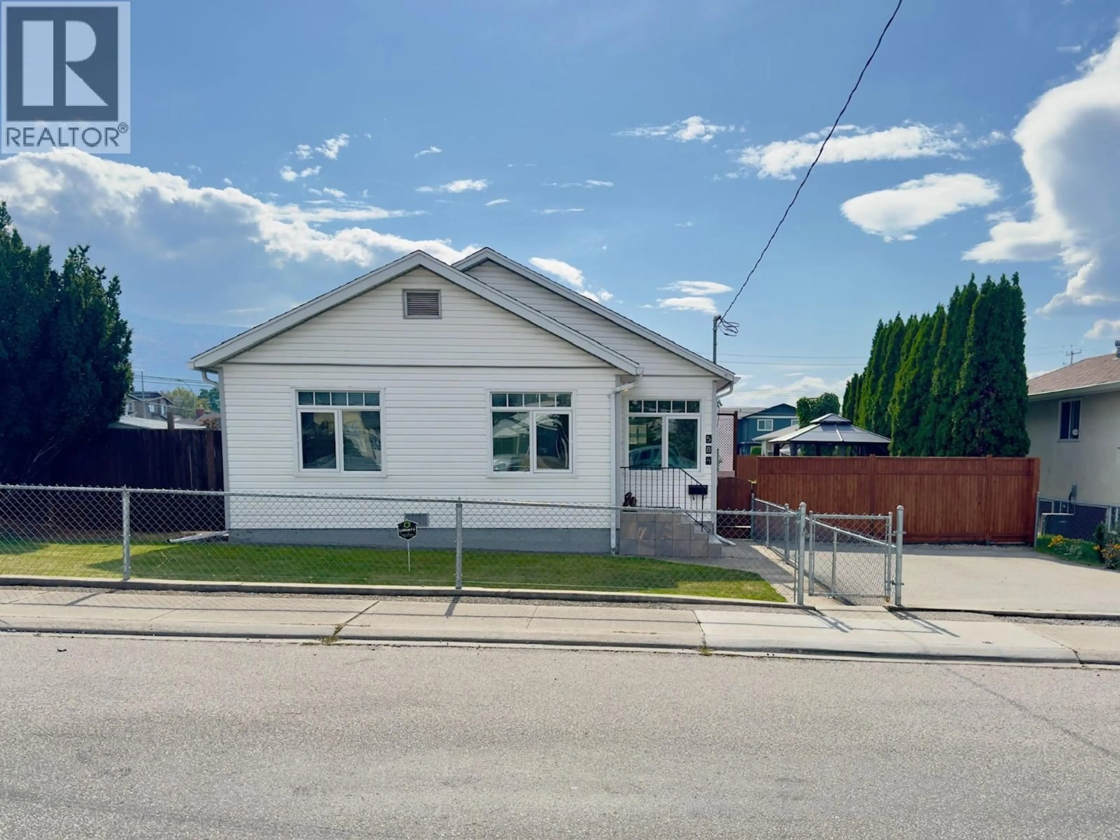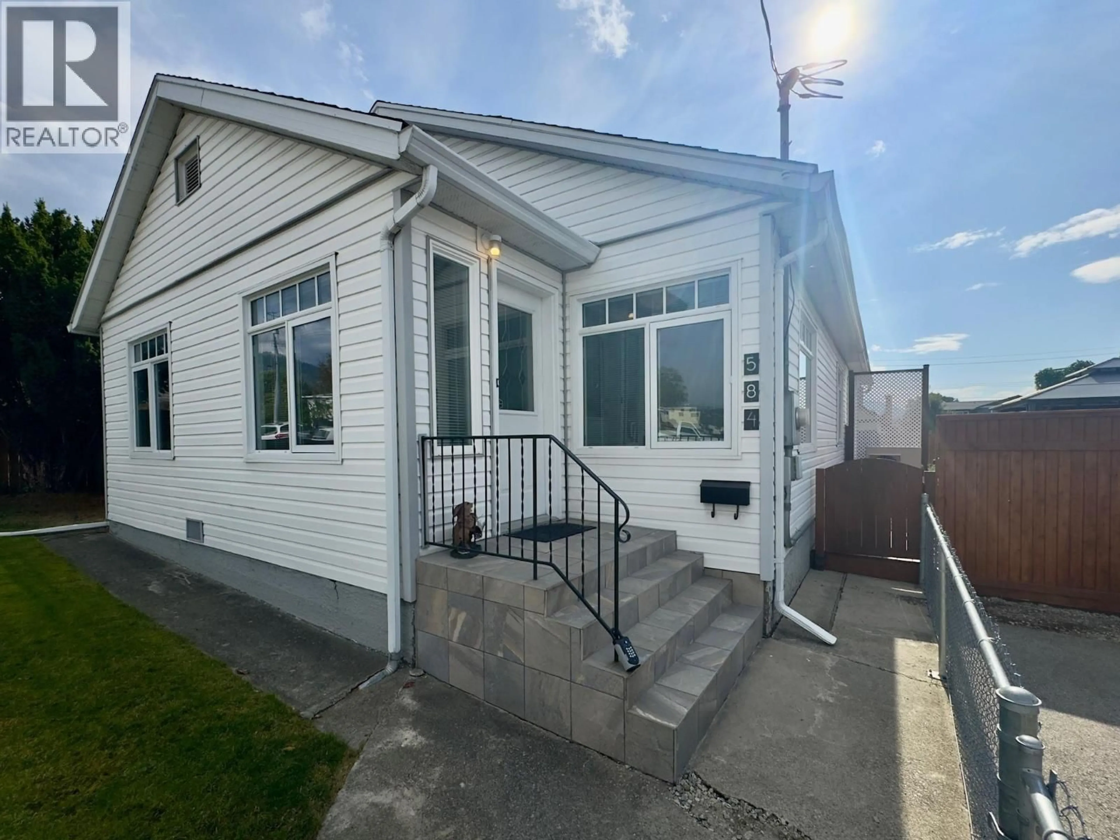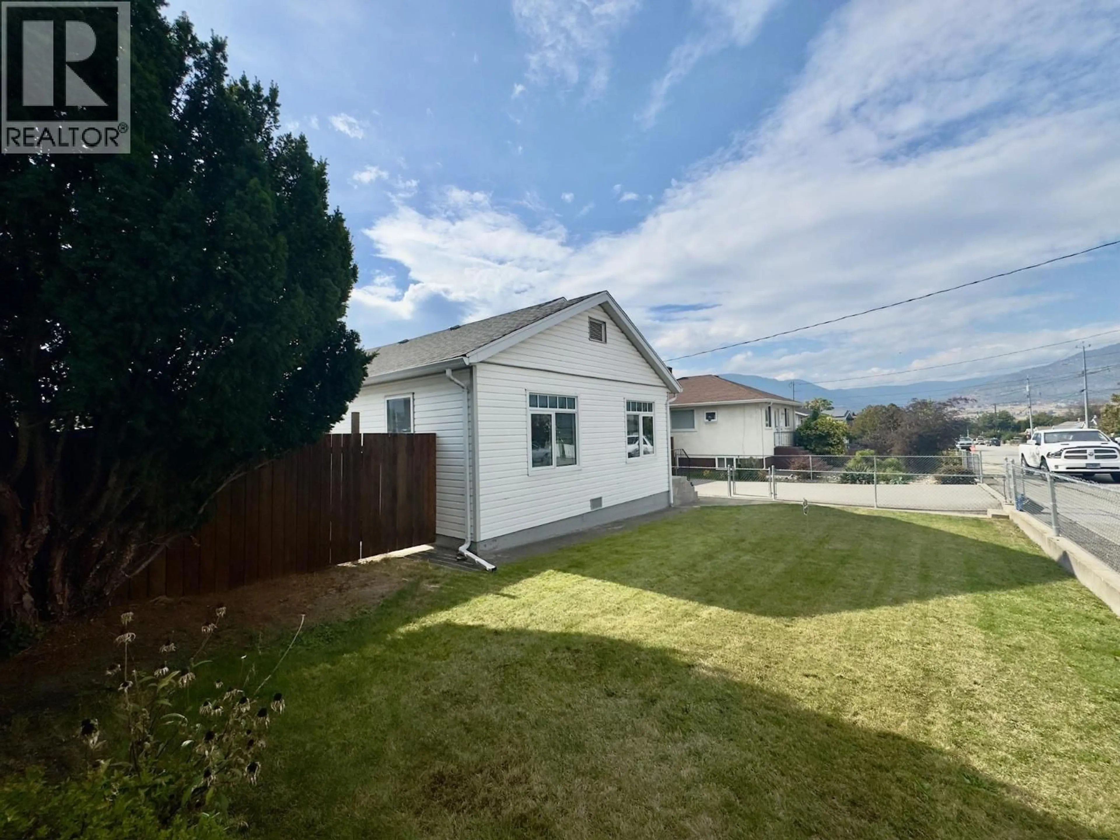584 EDNA AVENUE, Penticton, British Columbia V2A2M2
Contact us about this property
Highlights
Estimated valueThis is the price Wahi expects this property to sell for.
The calculation is powered by our Instant Home Value Estimate, which uses current market and property price trends to estimate your home’s value with a 90% accuracy rate.Not available
Price/Sqft$389/sqft
Monthly cost
Open Calculator
Description
Welcome to this beautifully updated rancher with basement, offering 4 bedrooms and 2.5 bathrooms in a family-friendly neighborhood. The bright, open-concept main floor features a spacious living area, modern kitchen, and a generous master suite complete with a renovated ensuite. Step outside to your private, fully landscaped and fenced yard—perfect for entertaining. Enjoy the oversized deck with gazebo, already wired for a hot tub, and plenty of room for kids, pets, or gardening. Car enthusiasts and hobbyists will love the ample parking options, including RV parking, front and back parking with lane access, plus a garage. This home combines comfort, functionality, and outdoor living at its best. Don’t miss your chance to own this move-in-ready gem! (id:39198)
Property Details
Interior
Features
Main level Floor
2pc Bathroom
3'1'' x 7'2''Primary Bedroom
15'6'' x 13'4''Living room
14'11'' x 15'2''Laundry room
9'3'' x 7'5''Exterior
Parking
Garage spaces -
Garage type -
Total parking spaces 4
Property History
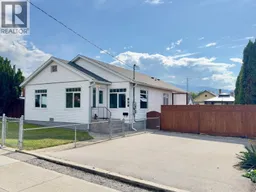 56
56
