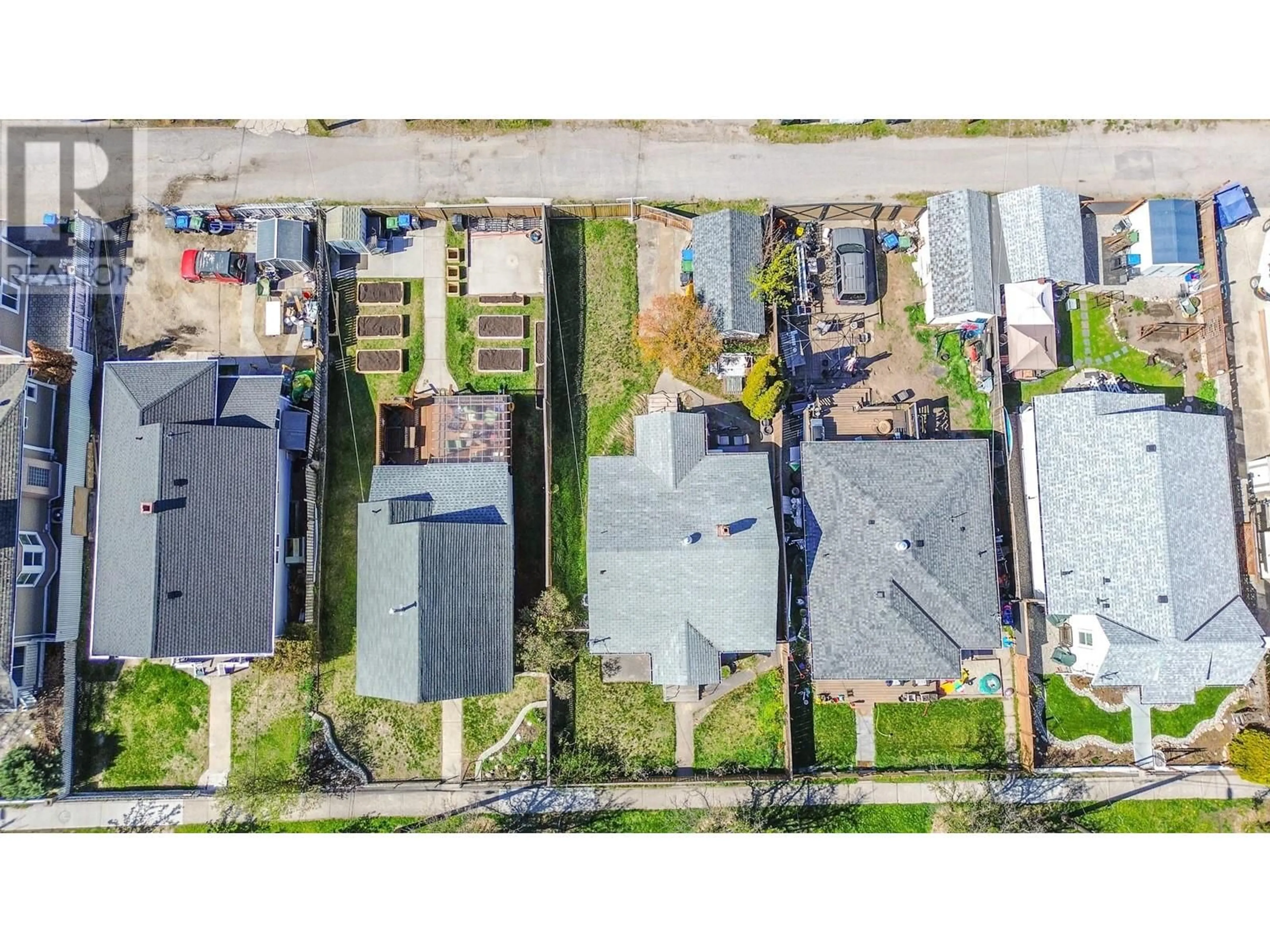543 BRAID STREET, Penticton, British Columbia V2A4Y4
Contact us about this property
Highlights
Estimated ValueThis is the price Wahi expects this property to sell for.
The calculation is powered by our Instant Home Value Estimate, which uses current market and property price trends to estimate your home’s value with a 90% accuracy rate.Not available
Price/Sqft$345/sqft
Est. Mortgage$2,362/mo
Tax Amount ()$3,298/yr
Days On Market9 hours
Description
Charming Starter Home with Huge Potential in a Prime Location! This delightful home is full of character and potential, perfectly situated close to the high school, hospital, and downtown—making it ideal for families, professionals, or anyone who values convenience. Featuring three bedrooms, a den, and two bathrooms (with the third bedroom, den, and second bath located downstairs), this home offers flexible living space for a growing family, home office setup, or guest area. Enjoy the privacy of a fully fenced yard—perfect for pets, kids, or weekend BBQs—and take advantage of the detached single-car garage with convenient lane access. With excellent walkability and access to nearby amenities, this quaint home is both cozy and practical. An Energy Guide is available for added peace of mind. Whether you're a first-time buyer or looking for a smart investment, this home has all the right ingredients. As Is, Where Is. (id:39198)
Property Details
Interior
Features
Second level Floor
Other
15'4'' x 17'9''Bedroom
9'10'' x 13'4''Utility room
11' x 9'Den
7'10'' x 9'Exterior
Parking
Garage spaces -
Garage type -
Total parking spaces 1
Property History
 17
17




