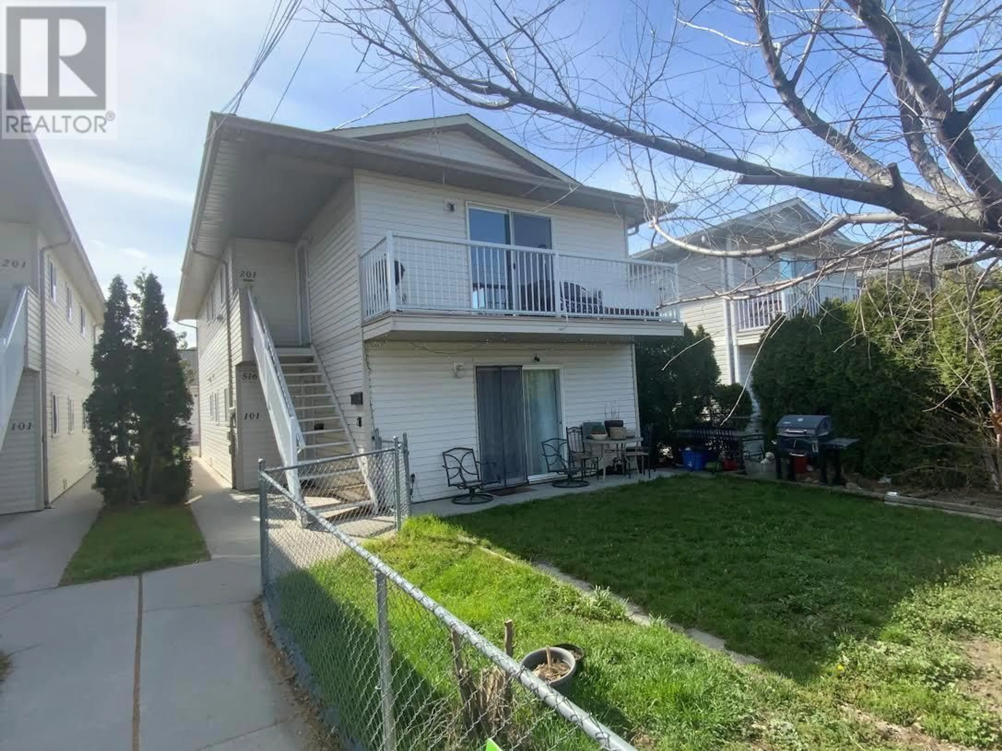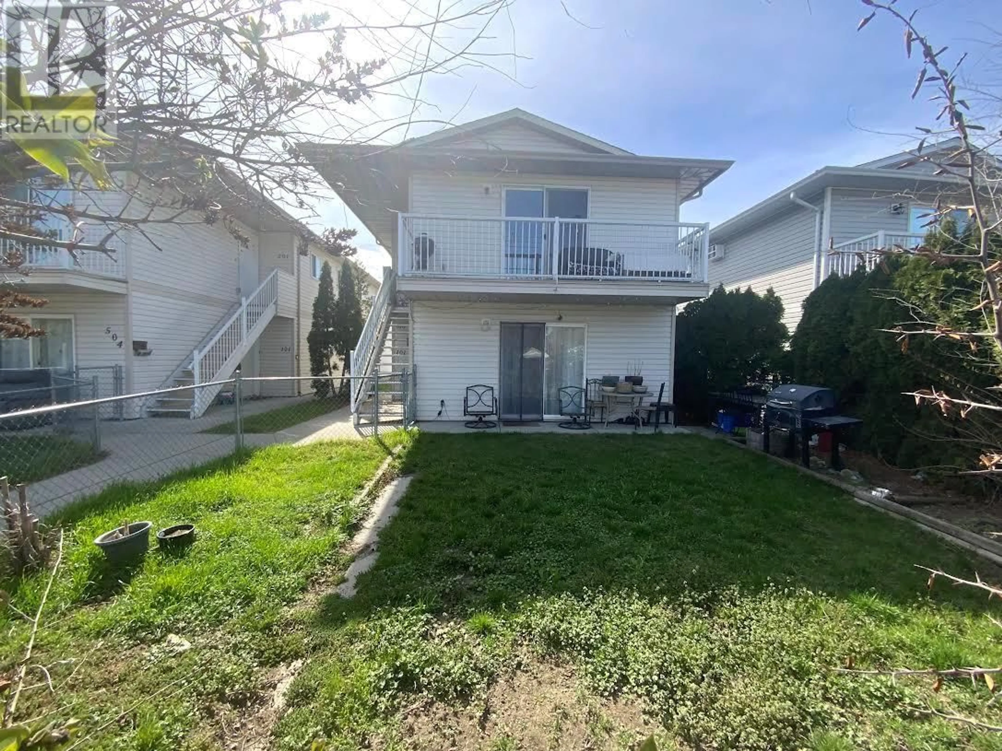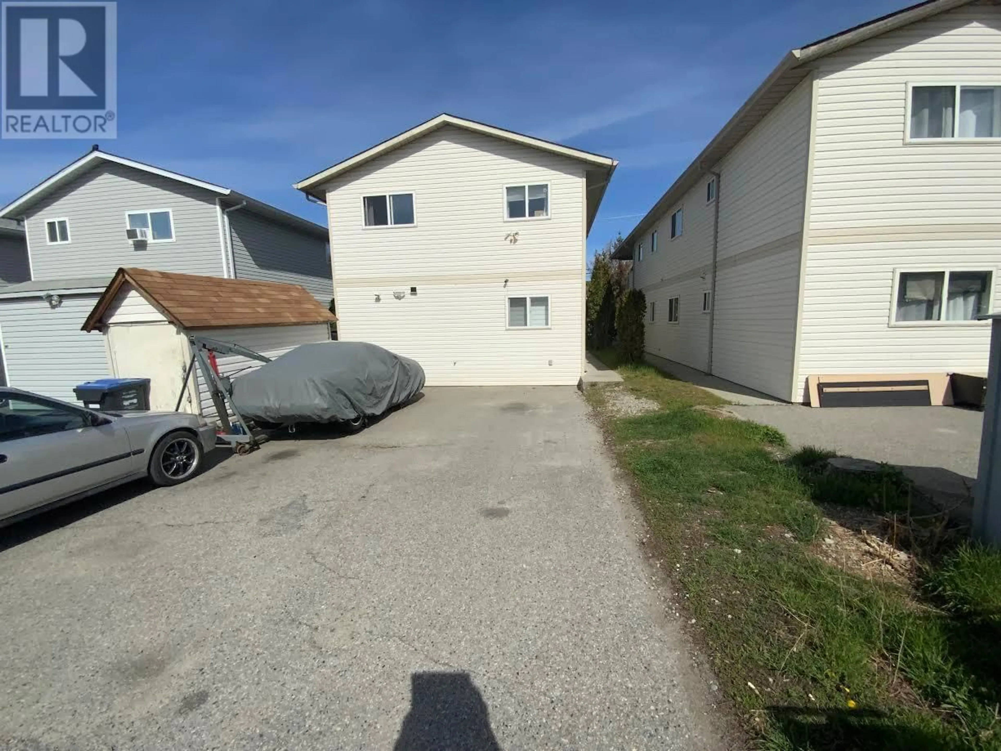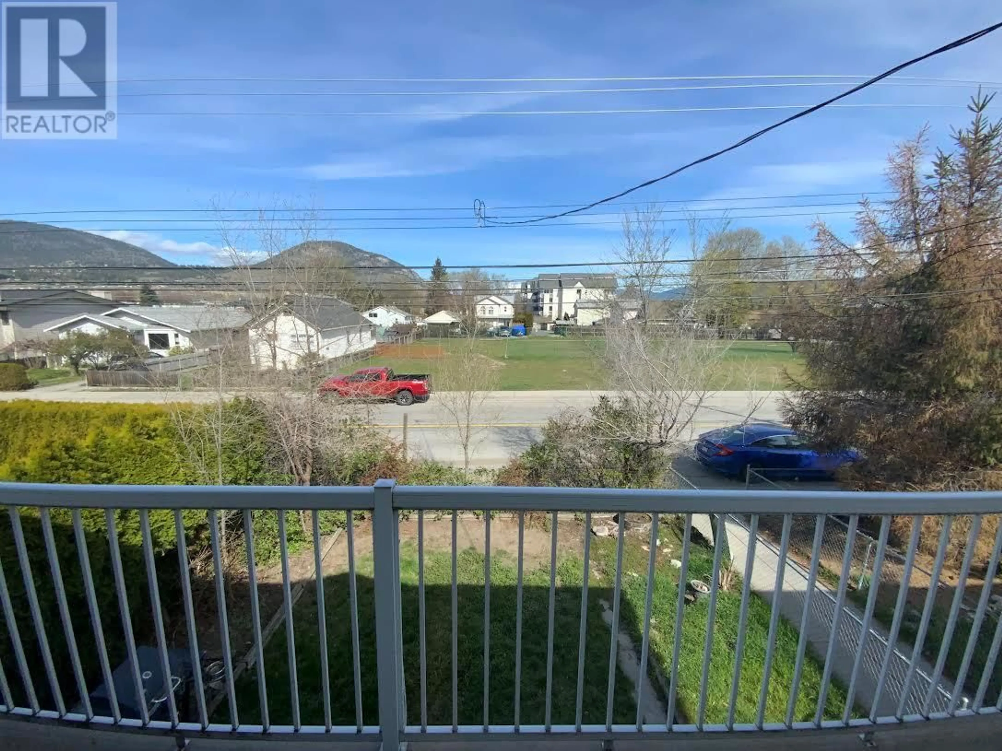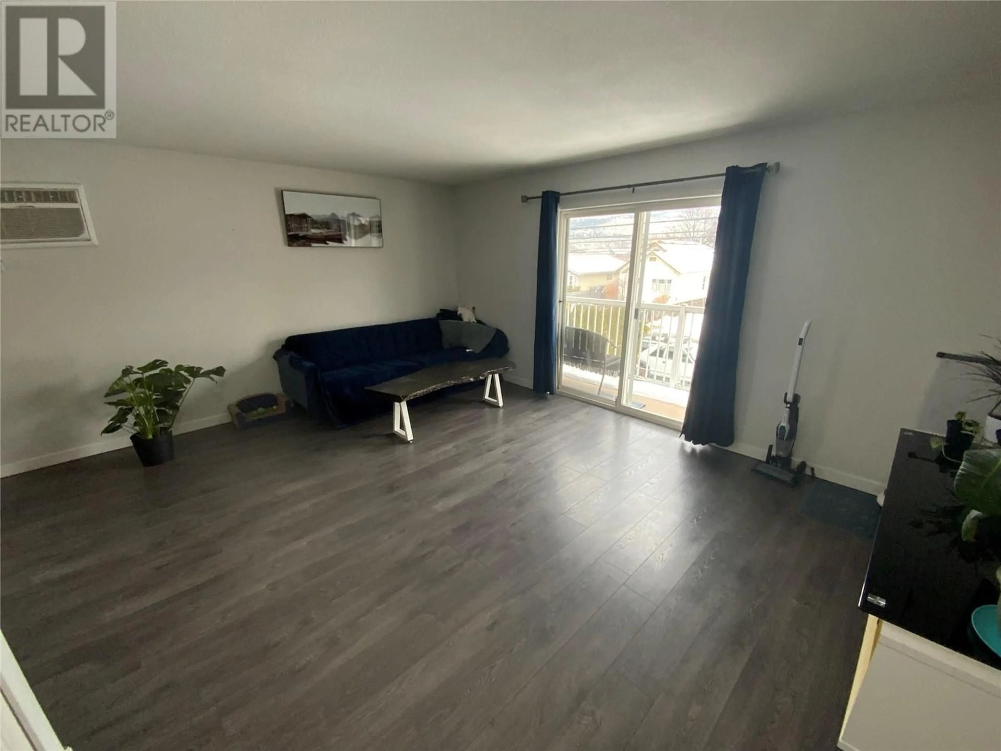201 - 516 WADE AVENUE, Penticton, British Columbia V2A1V5
Contact us about this property
Highlights
Estimated ValueThis is the price Wahi expects this property to sell for.
The calculation is powered by our Instant Home Value Estimate, which uses current market and property price trends to estimate your home’s value with a 90% accuracy rate.Not available
Price/Sqft$392/sqft
Est. Mortgage$1,804/mo
Tax Amount ()$2,084/yr
Days On Market115 days
Description
Nicely renovated, top floor 3-bedroom half-duplex in a highly desirable location. This unit has been tastefully renovated with solid surface counter tops, stainless steel appliances and so much more. The unit has a large living room with a deck and is open to the dining room through to the kitchen. The location is extremely convenient with just a short walk to downtown shopping, restaurants, services, Okanagan Lake beaches, and the SOEC (South Okanagan Events Center) & Community Center. There is open parking off the alley and a storage shed. The unit is freshly painted and shows great. No Strata & Rentals and pets allowed. Call today for a private viewing. Measurements are approximate. Buyer to confirm if deemed important. (id:39198)
Property Details
Interior
Features
Main level Floor
Laundry room
5'2'' x 7'4''Full bathroom
Bedroom
9'8'' x 9'11''Bedroom
8'3'' x 11'4''Exterior
Parking
Garage spaces -
Garage type -
Total parking spaces 2
Property History
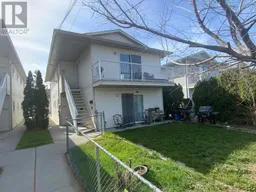 13
13
