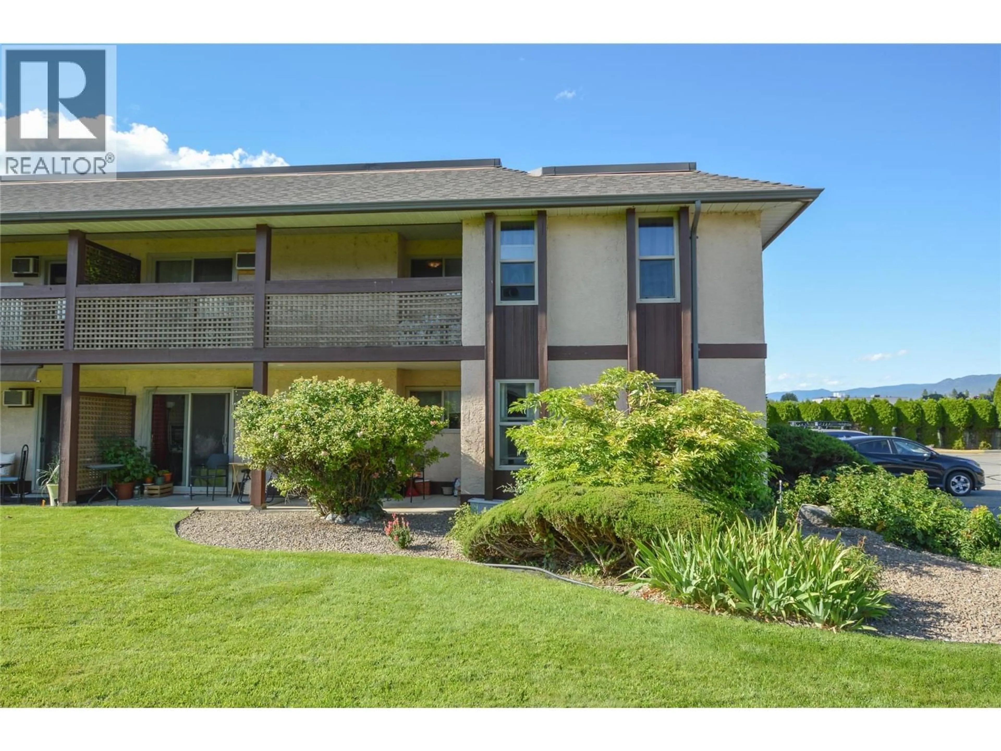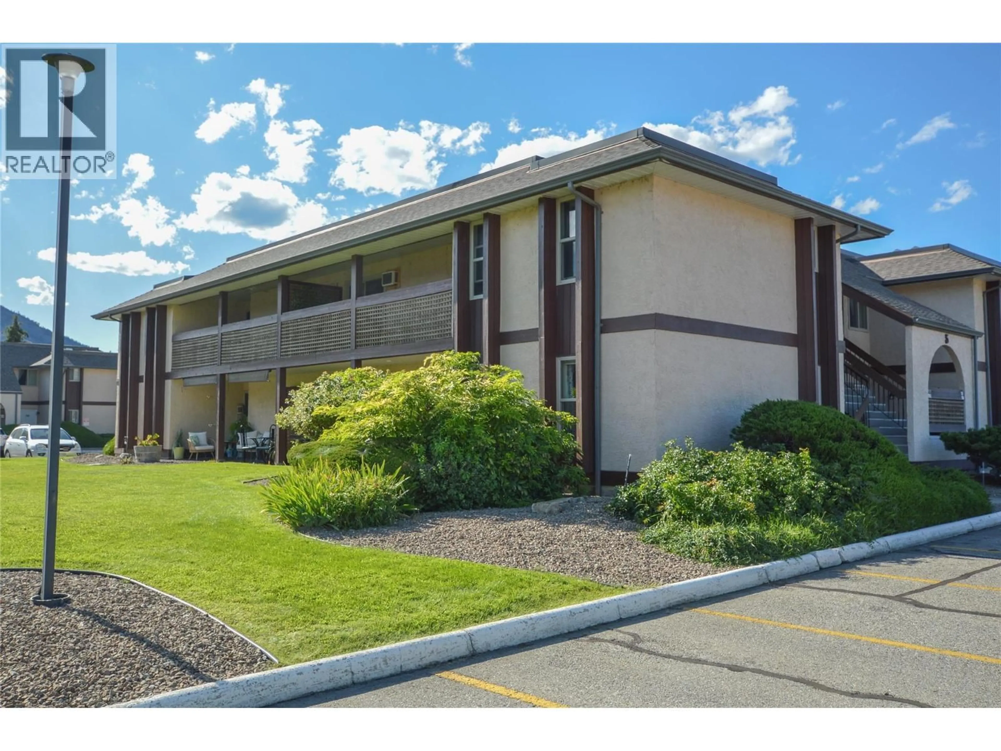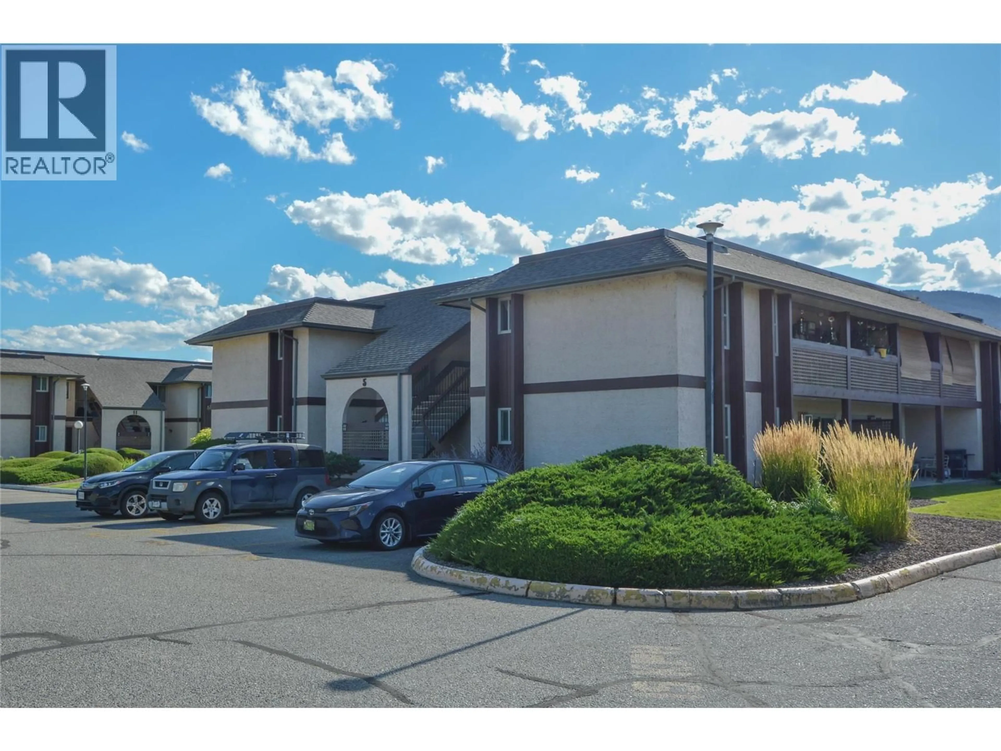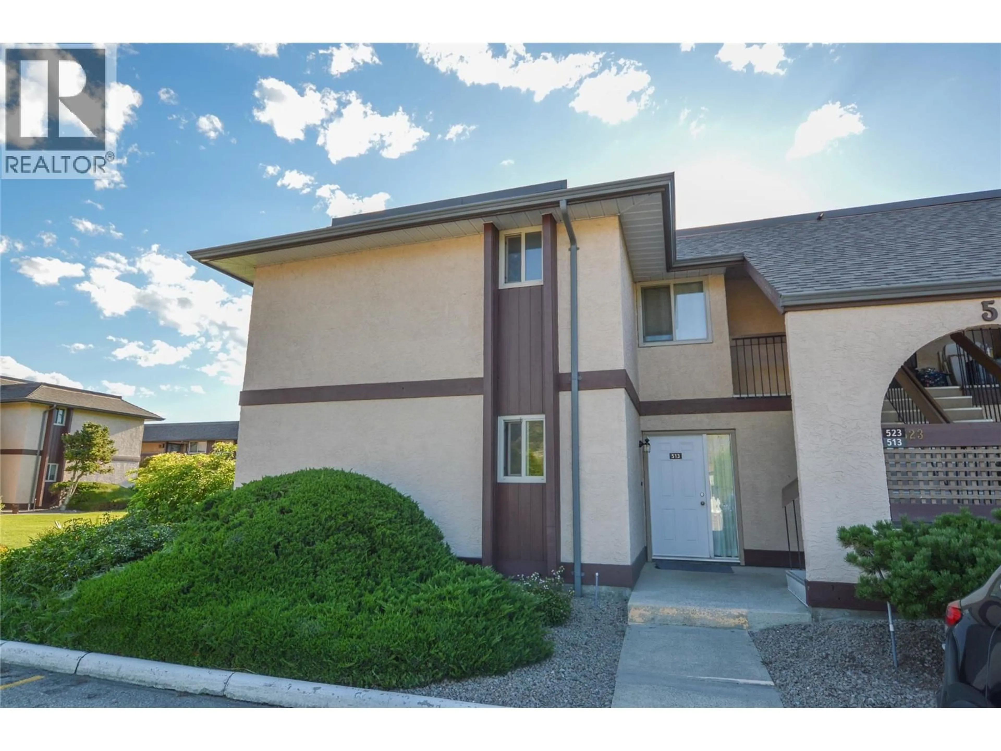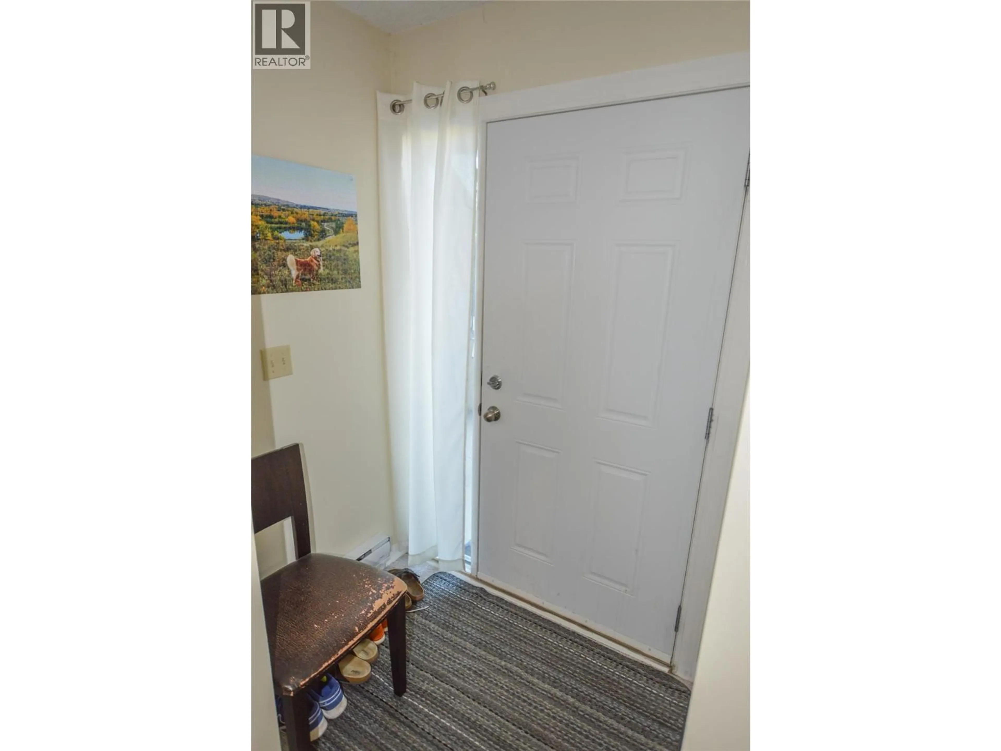513 - 3140 WILSON STREET, Penticton, British Columbia V2A7K4
Contact us about this property
Highlights
Estimated valueThis is the price Wahi expects this property to sell for.
The calculation is powered by our Instant Home Value Estimate, which uses current market and property price trends to estimate your home’s value with a 90% accuracy rate.Not available
Price/Sqft$304/sqft
Monthly cost
Open Calculator
Description
Welcome to Tiffany Gardens, a gated community in a convenient South Penticton location. This ground-level corner unit townhome offers 2 bedrooms and 1 bathroom with a functional layout and plenty of natural light. The spacious living room features a classic stone-faced fireplace (suitable for electric) and direct access to a private covered patio overlooking the landscaped grounds. The efficient kitchen flows into the dining area and is open to the living room with a bar counter feature. Both bedrooms are generously sized, including a primary with double mirrored closets. Convenient in-unit storage and laundry. Tiffany Gardens is a secure, well-kept complex with expansive, beautifully maintained green spaces that are incredibly rare. Ample parking, and close proximity to shopping, parks, transit, and local amenities. A great option for first-time buyers, downsizing, or those seeking a low-maintenance lifestyle. Move-in ready and offering great value in today’s market. (id:39198)
Property Details
Interior
Features
Main level Floor
Living room
12'5'' x 13'7''Dining room
7'10'' x 10'8''Kitchen
7'4'' x 9'1''Storage
5'5'' x 7'7''Condo Details
Inclusions
Property History
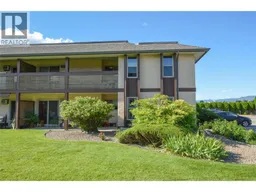 27
27
