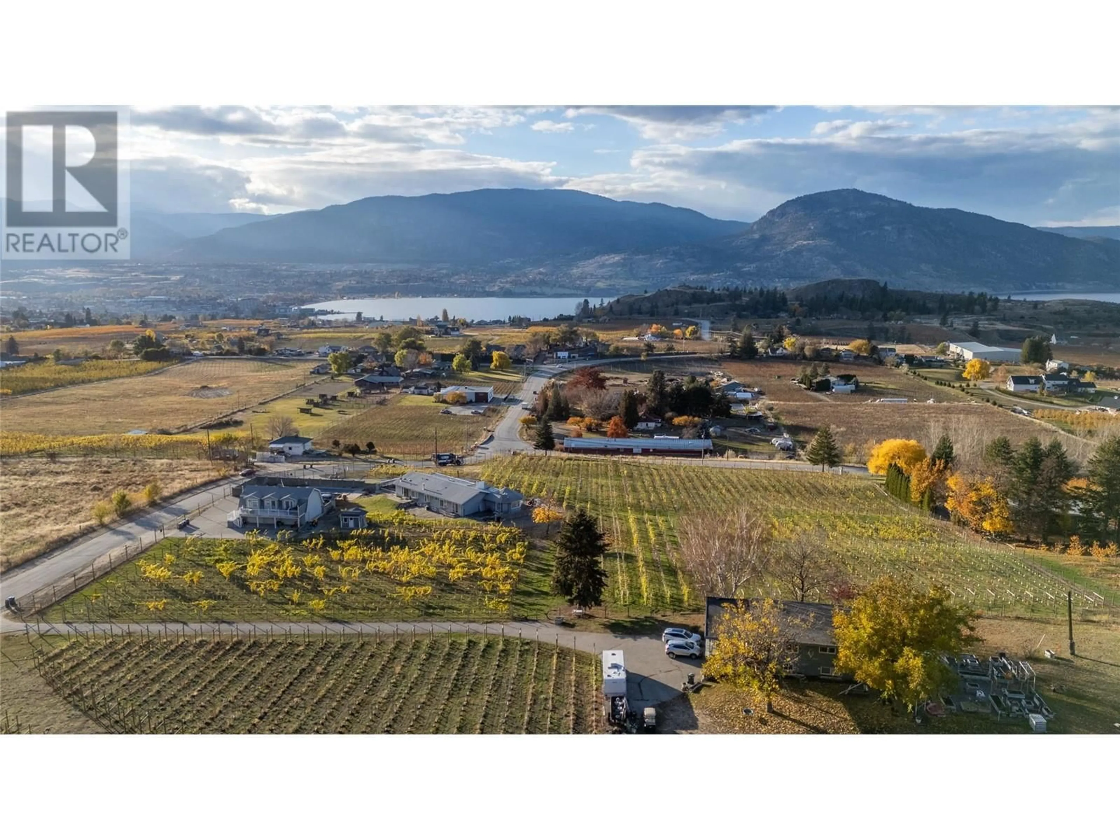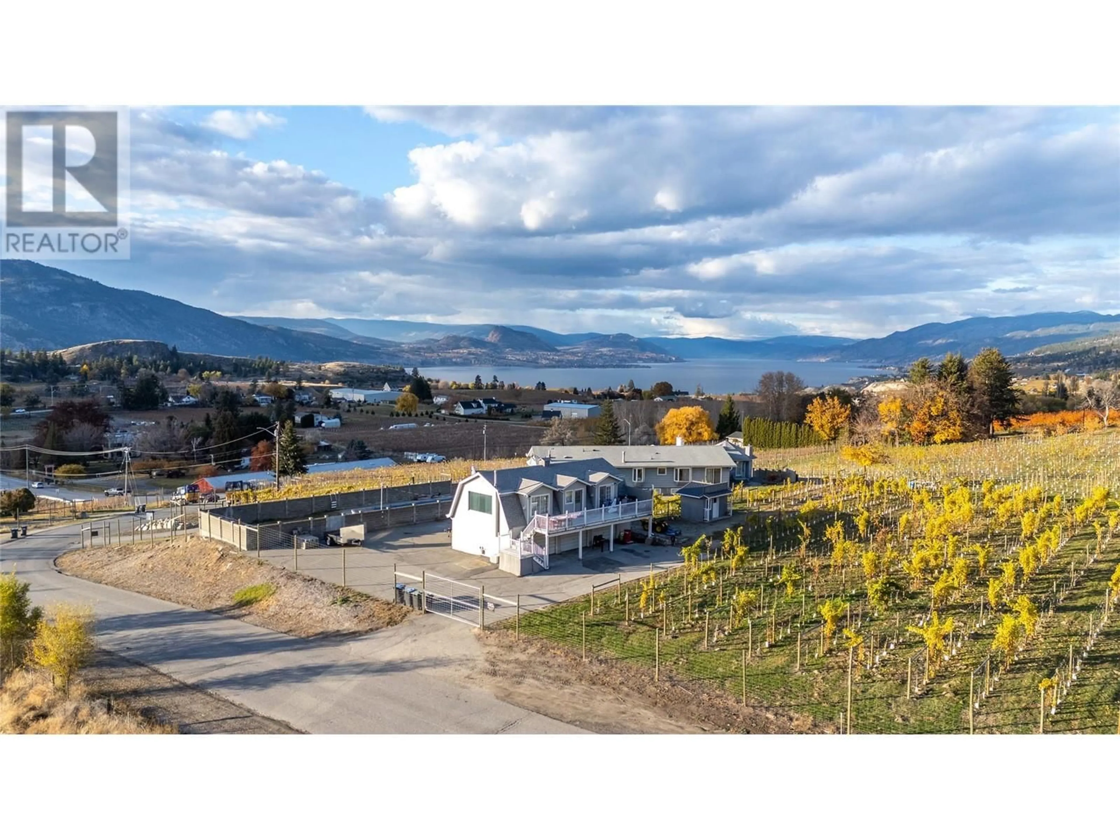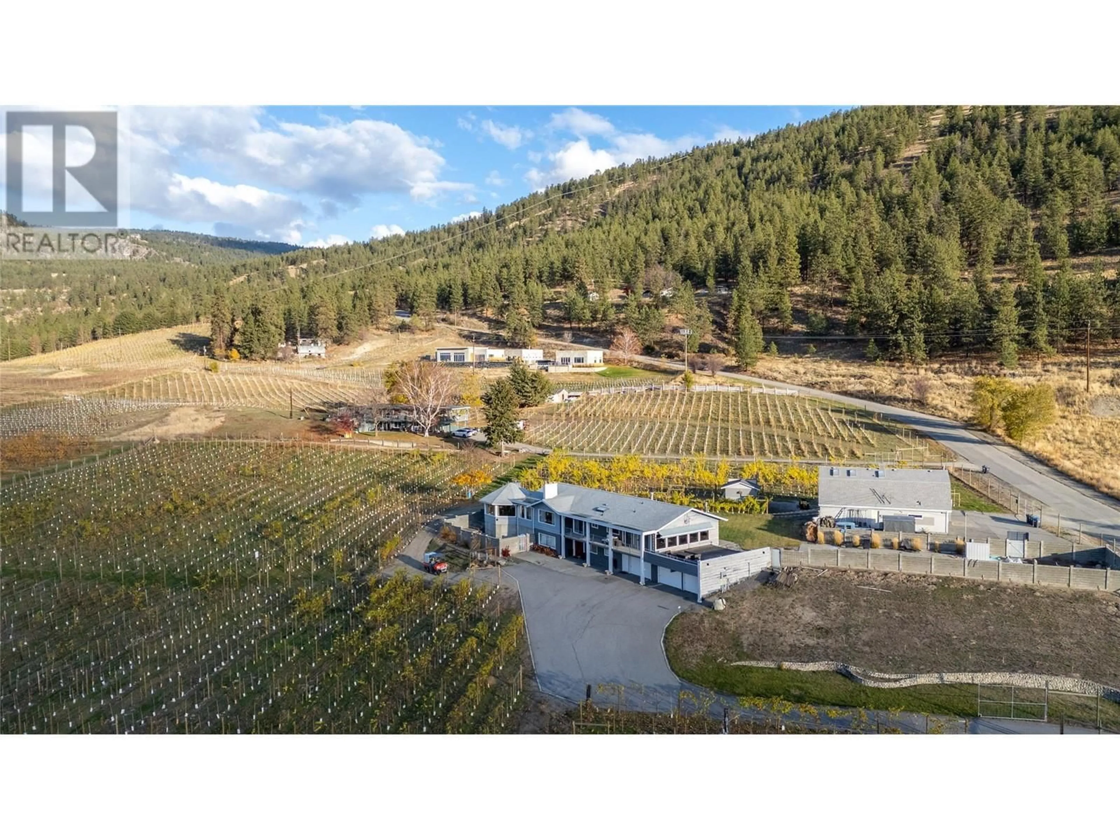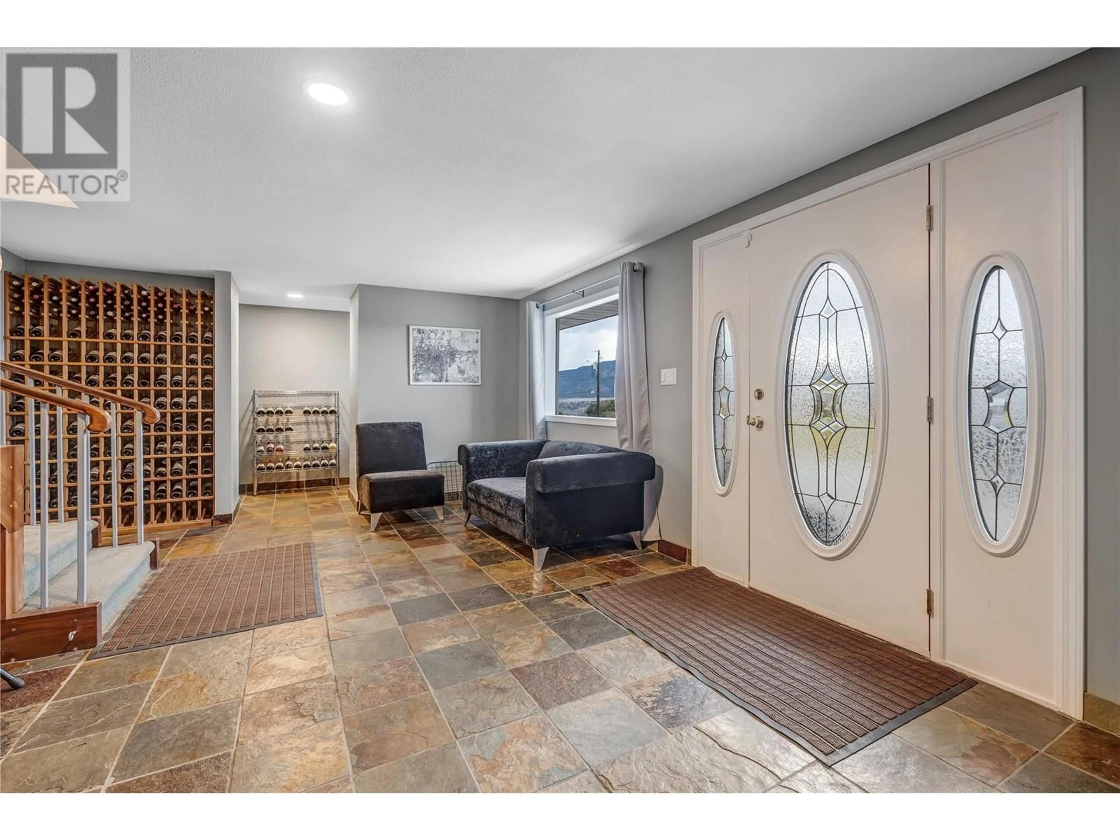510 NARAMATA ROAD, Penticton, British Columbia V2A8T3
Contact us about this property
Highlights
Estimated ValueThis is the price Wahi expects this property to sell for.
The calculation is powered by our Instant Home Value Estimate, which uses current market and property price trends to estimate your home’s value with a 90% accuracy rate.Not available
Price/Sqft$493/sqft
Est. Mortgage$8,160/mo
Tax Amount ()$6,504/yr
Days On Market55 days
Description
Located within Penticton's city limits, this 5.1-acre property is a peaceful oasis with panoramic views of the valley, Okanagan Lake, and nearby orchards and vineyards. The property includes 4 acres of grapevines, which the seller may lease back, and a main residence with lots of potential awaiting your ideas. The main floor offers stunning views, a primary bedroom with an en-suite, a second bedroom, an office (or possible third bedroom), a dining room, and a kitchen that opens to a large sunroom with backyard access. Downstairs, enjoy a spacious rec room, wine room, additional bedroom, and plenty of storage. Outdoors, you’ll find an inground pool, ample space for family and pets, a 3-car attached garage, and a detached 3-car garage/workshop with a carriage home above that's available immediately and offers great income potential. The carriage home has its own driveway away from the main house. This property is fully fenced with a gated entry, and also has extensive parking for RVs, boats, and other recreational toys. With nearby hiking trails, wineries, and restaurants within walking distance, this property combines vineyard living, spacious accommodations, and breathtaking views—all in the heart of Penticton. (id:39198)
Property Details
Interior
Features
Secondary Dwelling Unit Floor
Primary Bedroom
12'4'' x 13'7''Living room
17'10'' x 10'3''Other
6'4'' x 9'7''Kitchen
12'2'' x 9'7''Exterior
Features
Parking
Garage spaces -
Garage type -
Total parking spaces 6
Property History
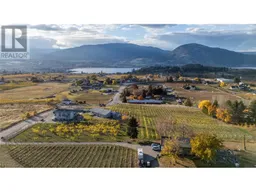 39
39
