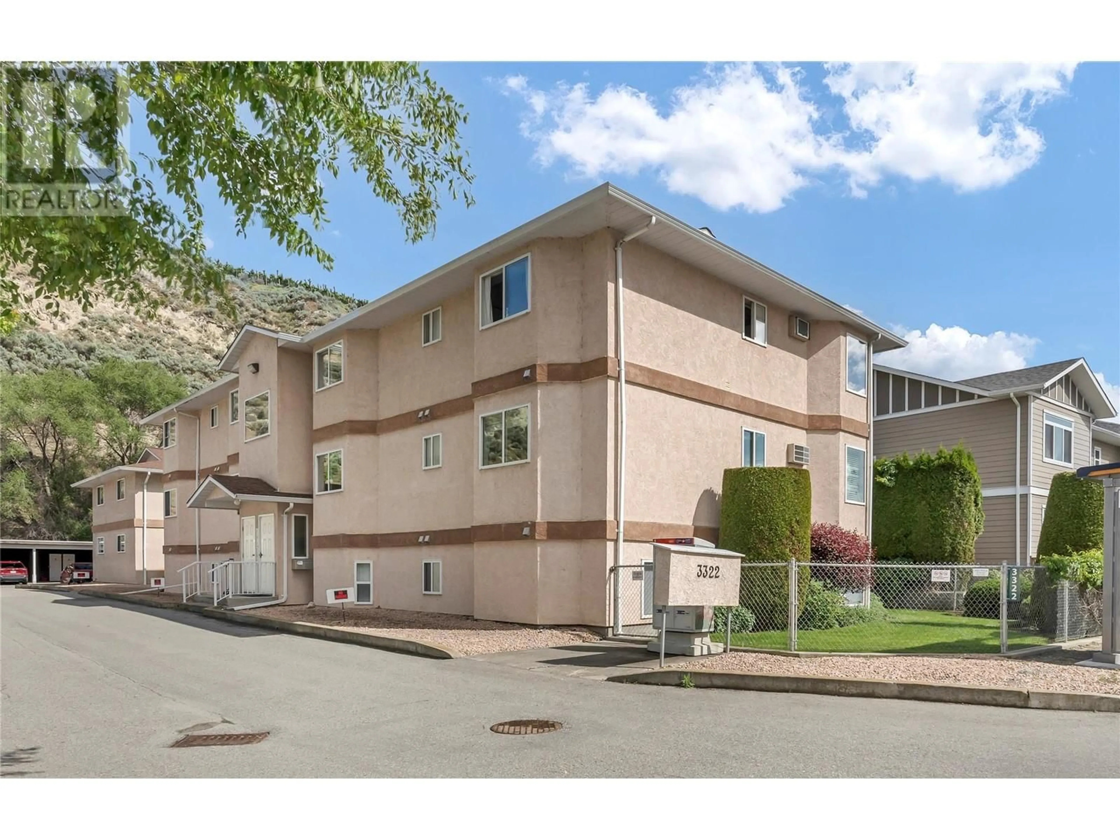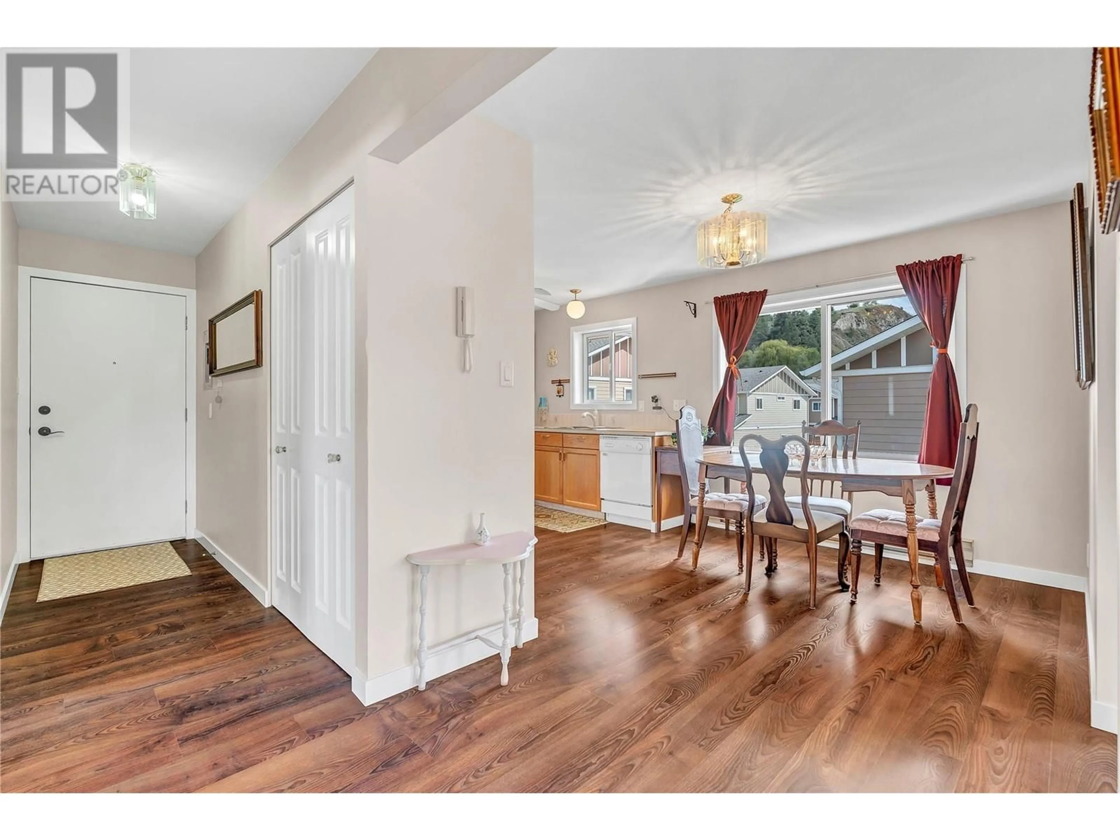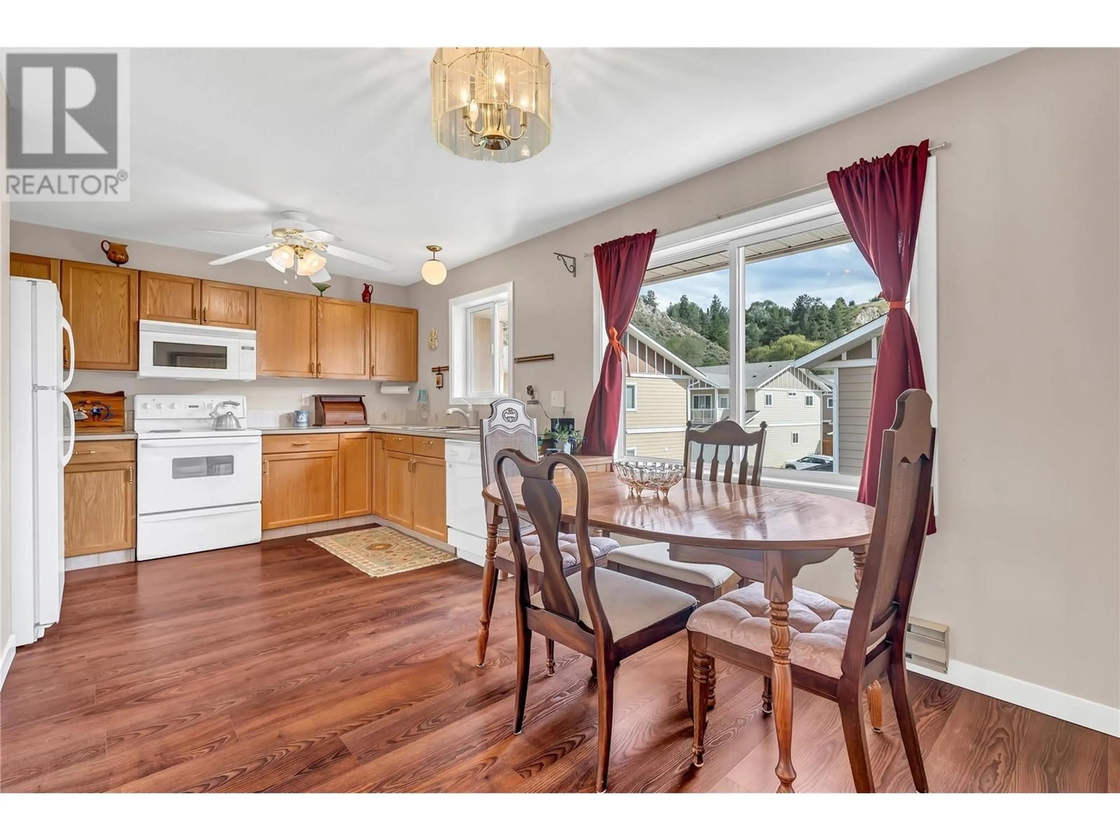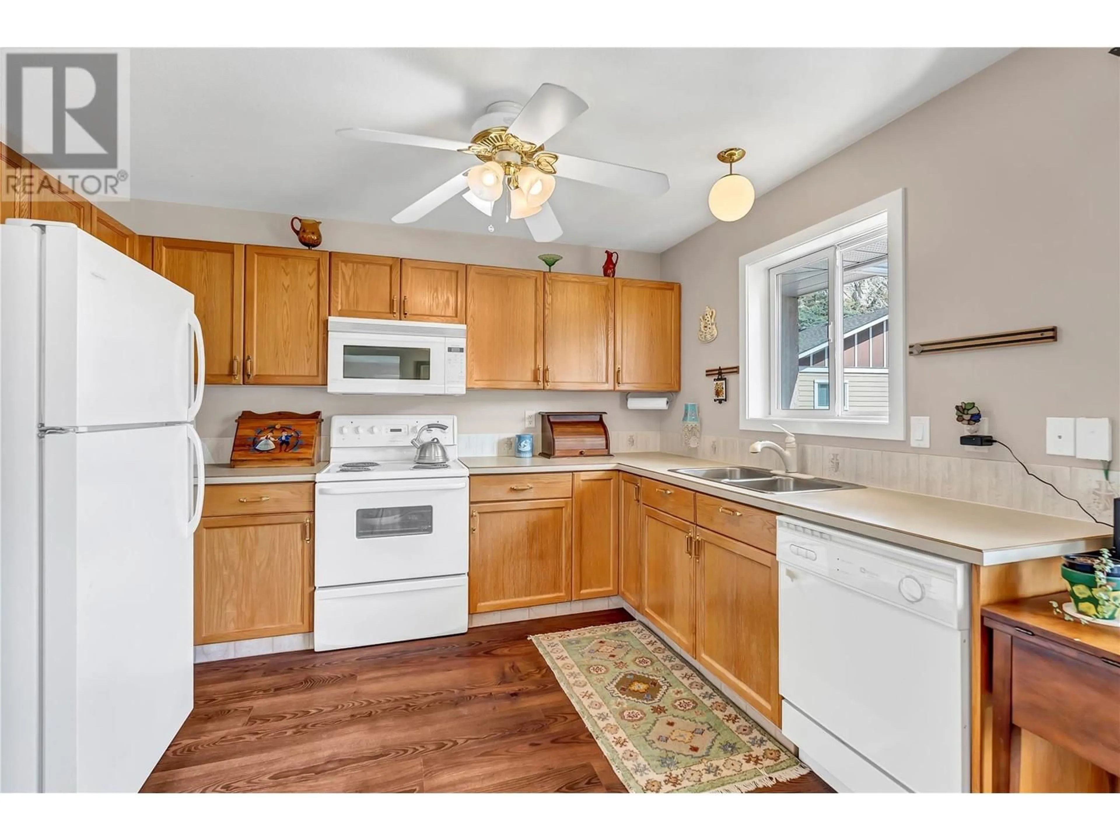5 - 3322 SOUTH MAIN STREET, Penticton, British Columbia V2A5J6
Contact us about this property
Highlights
Estimated ValueThis is the price Wahi expects this property to sell for.
The calculation is powered by our Instant Home Value Estimate, which uses current market and property price trends to estimate your home’s value with a 90% accuracy rate.Not available
Price/Sqft$306/sqft
Est. Mortgage$1,482/mo
Maintenance fees$325/mo
Tax Amount ()$1,968/yr
Days On Market25 days
Description
Top-Floor Corner Gem Just Steps from Skaha Lake! This sun-drenched, southwest corner suite perfectly positioned in the heart of Penticton’s sought-after south end. This bright and airy two-bedroom, two-bathroom home offers a spacious layout with room to breathe. Enjoy the generous kitchen and dining space, and a south-facing deck ideal for morning coffee or winding down with a glass of local wine. The primary bedroom includes a convenient two-piece ensuite, and both bedrooms are well-sized with great natural light. You'll appreciate the added value of two parking spots (one covered) and a storage locker. Just a short stroll to Skaha Lake, parks, and local shopping — this is relaxed Okanagan living at its best. No age restrictions and pets welcome (with restrictions). Whether you're starting out, downsizing, or looking for a smart investment, this one checks all the boxes. (id:39198)
Property Details
Interior
Features
Main level Floor
Primary Bedroom
15'2'' x 13'6''Living room
13'3'' x 18'10''Laundry room
6'10'' x 10'1''Kitchen
8'10'' x 11'7''Exterior
Parking
Garage spaces -
Garage type -
Total parking spaces 2
Condo Details
Inclusions
Property History
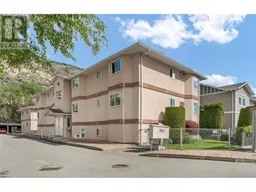 31
31
