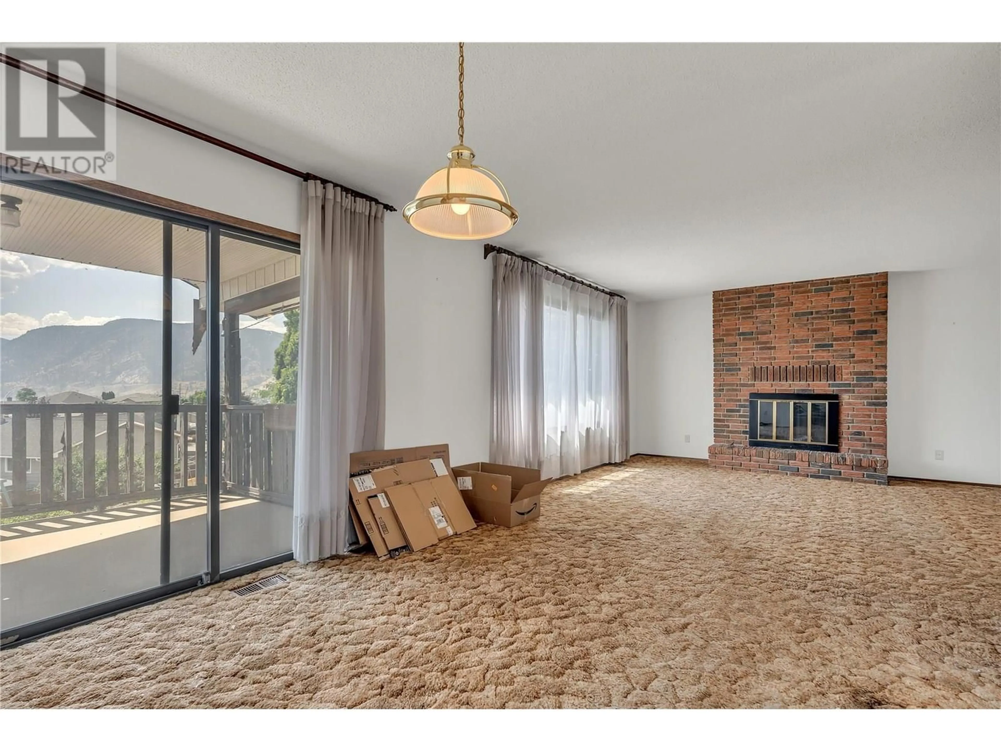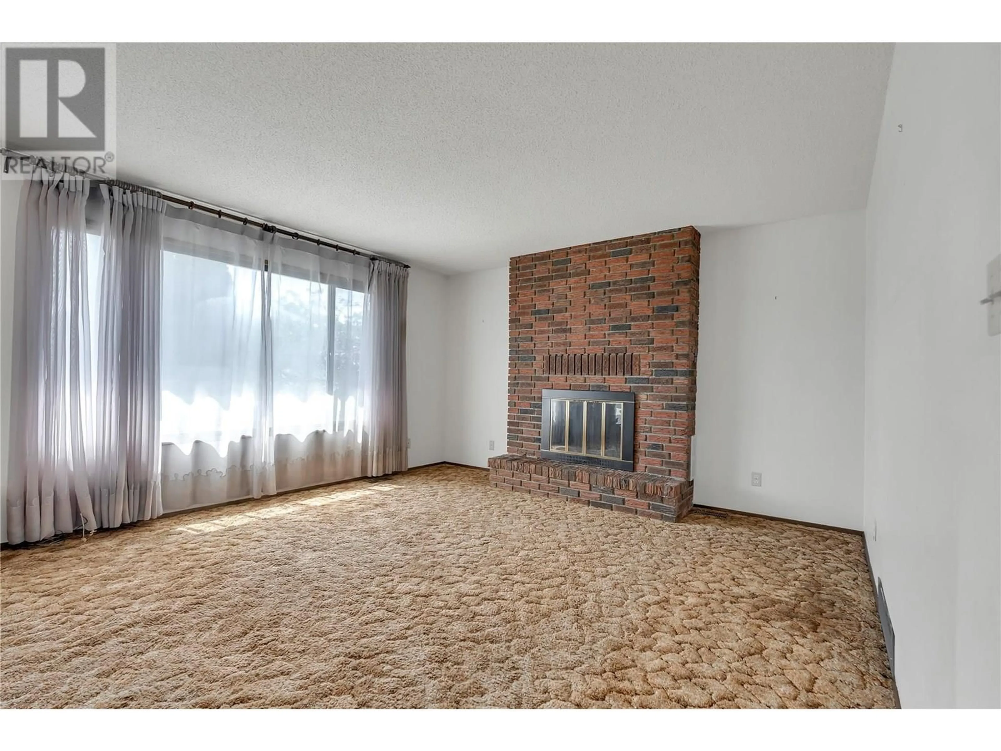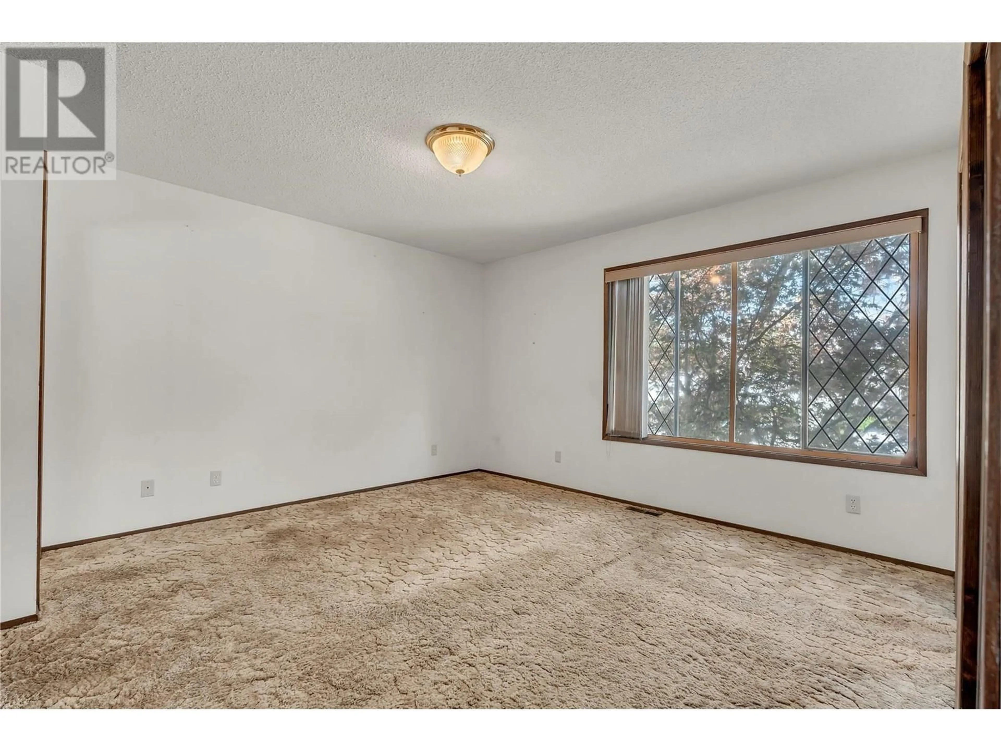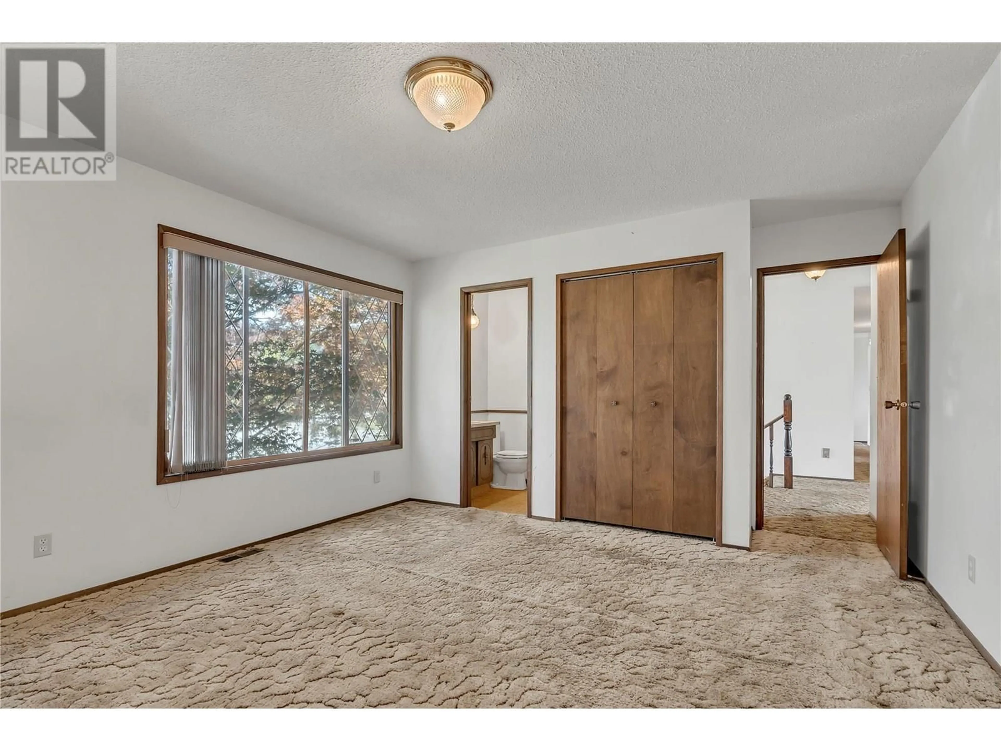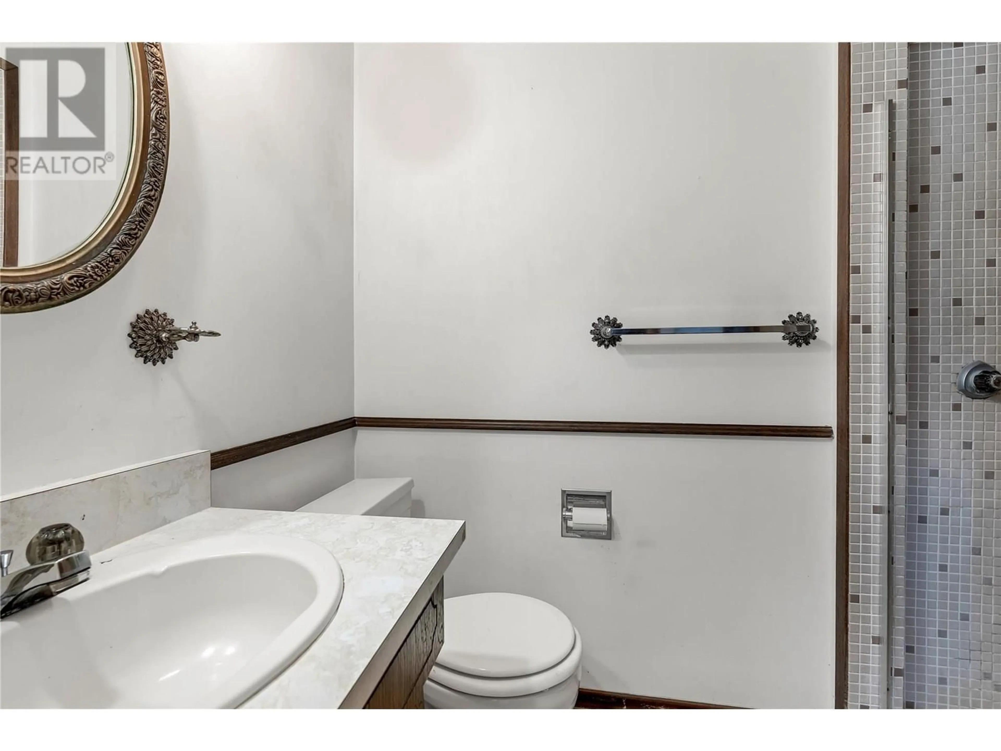426 BALSAM AVENUE, Penticton, British Columbia V2A7V1
Contact us about this property
Highlights
Estimated valueThis is the price Wahi expects this property to sell for.
The calculation is powered by our Instant Home Value Estimate, which uses current market and property price trends to estimate your home’s value with a 90% accuracy rate.Not available
Price/Sqft$251/sqft
Monthly cost
Open Calculator
Description
Looking for a home to raise a family? This property is located in the Wiltse/Valleyview neighborhood and is less than a 5-minute walk to Wiltse Elementary, recognized as a top-performing public school that offers a Kindergarten transition program & a virtual tour for new students. Next door is Pitter Patter Learning Centre, a licensed, privately operated Junior Kindergarten and Full Daycare. Two Peas in a Pod Childcare Centre is a block away and offers an after school program. Skaha Lake Middle & Princess Margaret Secondary Schools are a 3-minute drive. This home will require some TLC and is priced accordingly. NOTE: DO NOT WALK ON BACK STAIRS!!! - THEY ARE IN NEED OF REPLACEMENT! WATER IS SHUT OFF. (id:39198)
Property Details
Interior
Features
Basement Floor
Storage
8'8'' x 9'8''Utility room
10'6'' x 12'3pc Bathroom
4'11'' x 8'6''Bedroom
11'11'' x 12'6''Exterior
Features
Parking
Garage spaces -
Garage type -
Total parking spaces 3
Property History
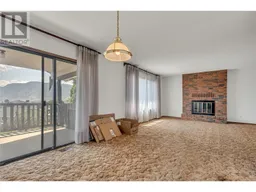 44
44
