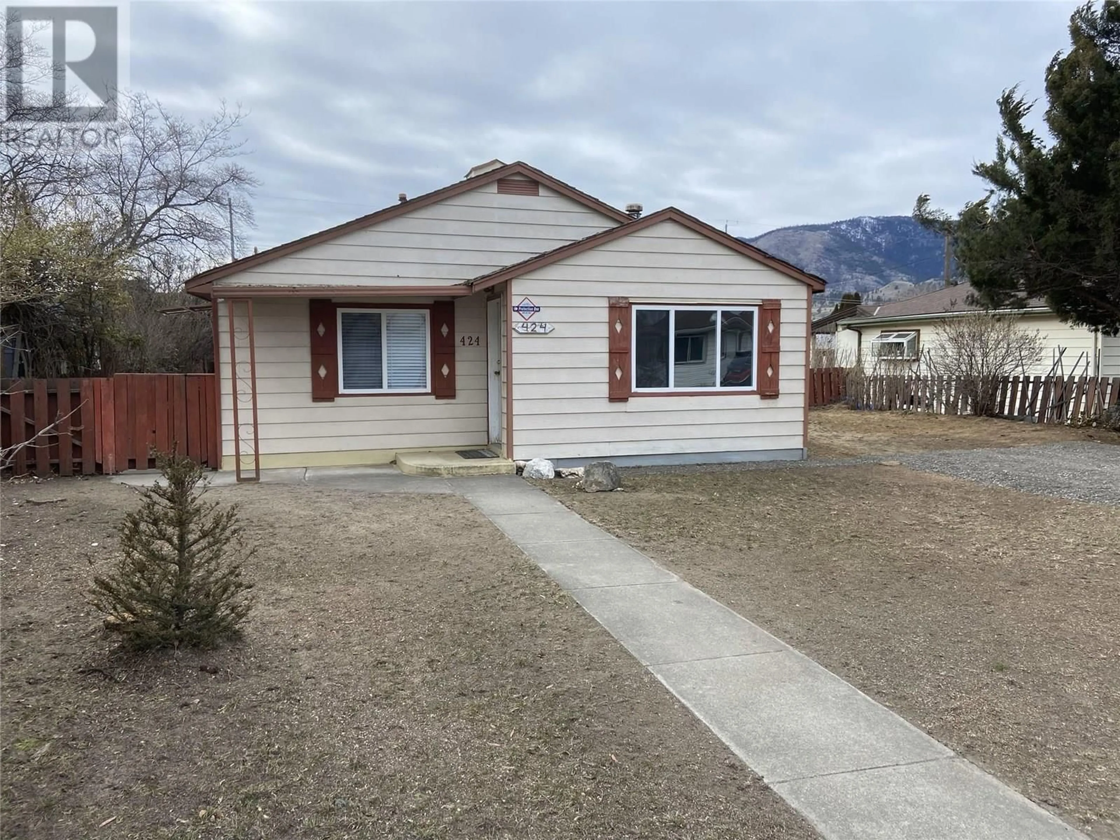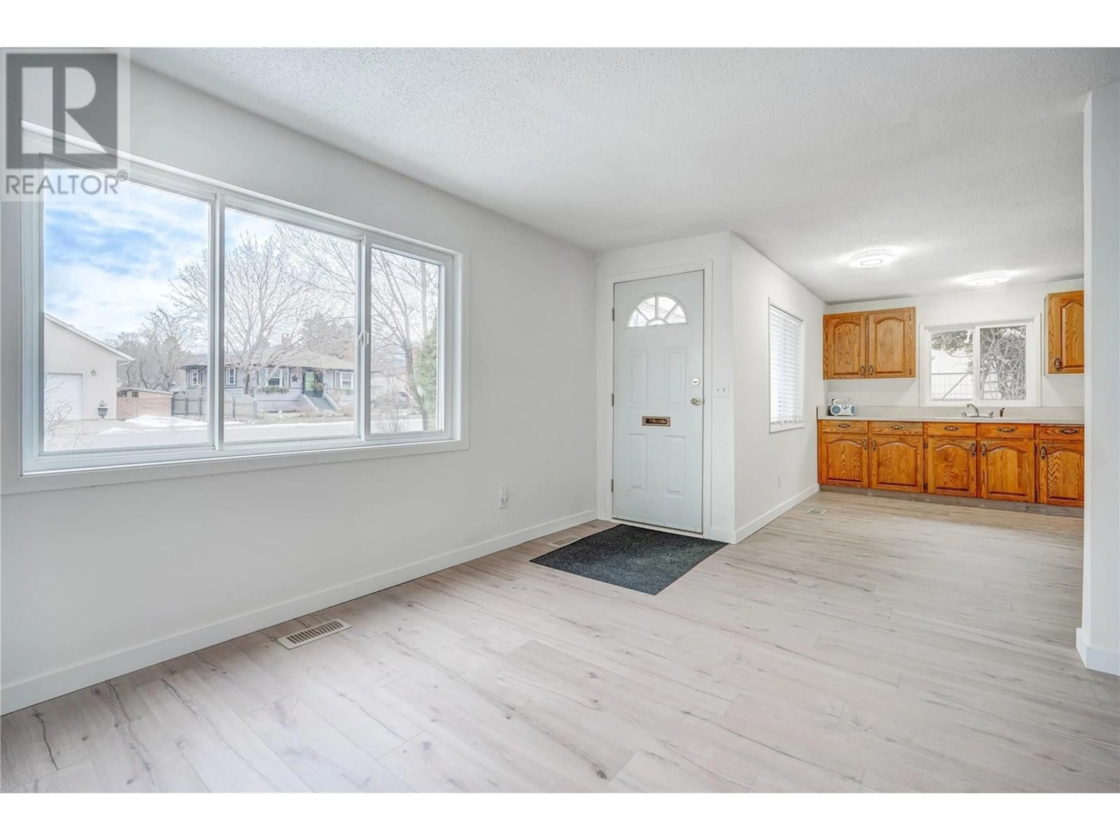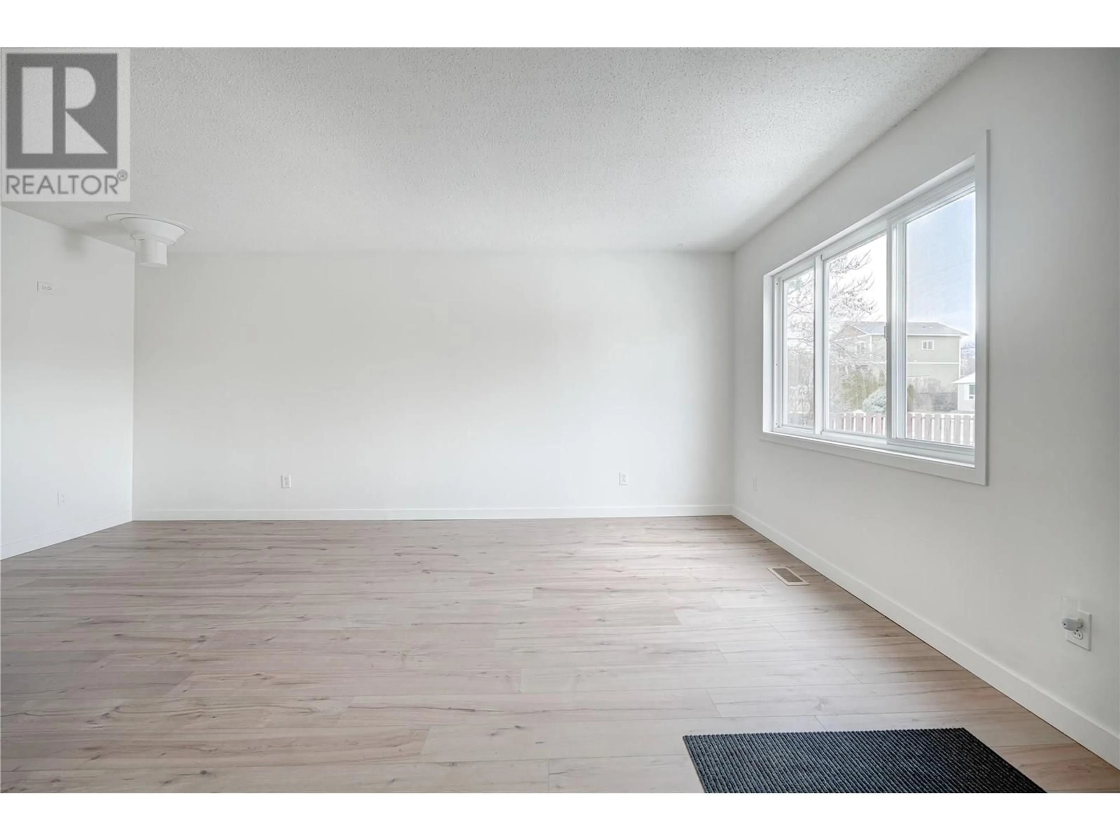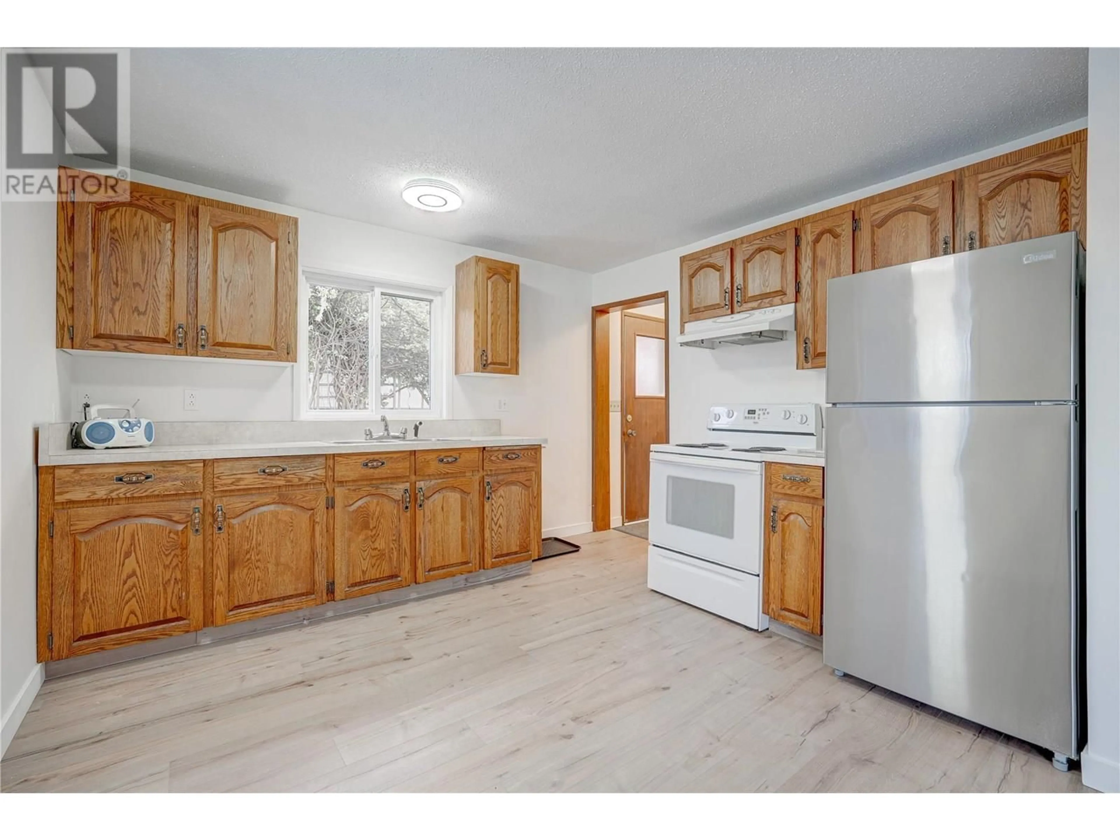424 CONKLIN AVENUE, Penticton, British Columbia V2A2T4
Contact us about this property
Highlights
Estimated valueThis is the price Wahi expects this property to sell for.
The calculation is powered by our Instant Home Value Estimate, which uses current market and property price trends to estimate your home’s value with a 90% accuracy rate.Not available
Price/Sqft$609/sqft
Monthly cost
Open Calculator
Description
Exceptional opportunity on Conklin Avenue featuring a move-in ready 3-bedroom, 2-bathroom home on an impressive 11,100 sq ft flat lot. This rare find offers unbeatable convenience with everything just 5 minutes away including parks, shopping, college, library, South Okanagan Events Center, pristine Okanagan Lake beaches, and hospital access. The massive lot presents incredible development potential with re-zoning possibilities for duplex, fourplex, or carriage home construction, making this an ideal investment opportunity. The property boasts mature fruit and nut trees providing fresh harvest opportunities, plus expansive garden areas perfect for gardening enthusiasts. Additional features include a double car garage workshop equipped with 220V service and an additional single car garage, both offering convenient lane access. The established landscaping and generous lot size create endless possibilities for the discerning buyer. Seller will consider a recreational vehicle as a deposit in lieu of cash. Quick possession available means you can start enjoying your new Okanagan lifestyle immediately! This isn't just a house - it's your gateway to the ultimate Okanagan lifestyle with unlimited potential. Properties like this don't last long in this market. Call today - tomorrow may be too late! (id:39198)
Property Details
Interior
Features
Main level Floor
Primary Bedroom
13'7'' x 11'1''Living room
17'7'' x 11'4''Laundry room
10'6'' x 5'4''Kitchen
11'4'' x 13'11''Exterior
Parking
Garage spaces -
Garage type -
Total parking spaces 3
Property History
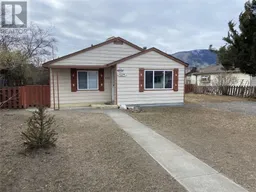 21
21
