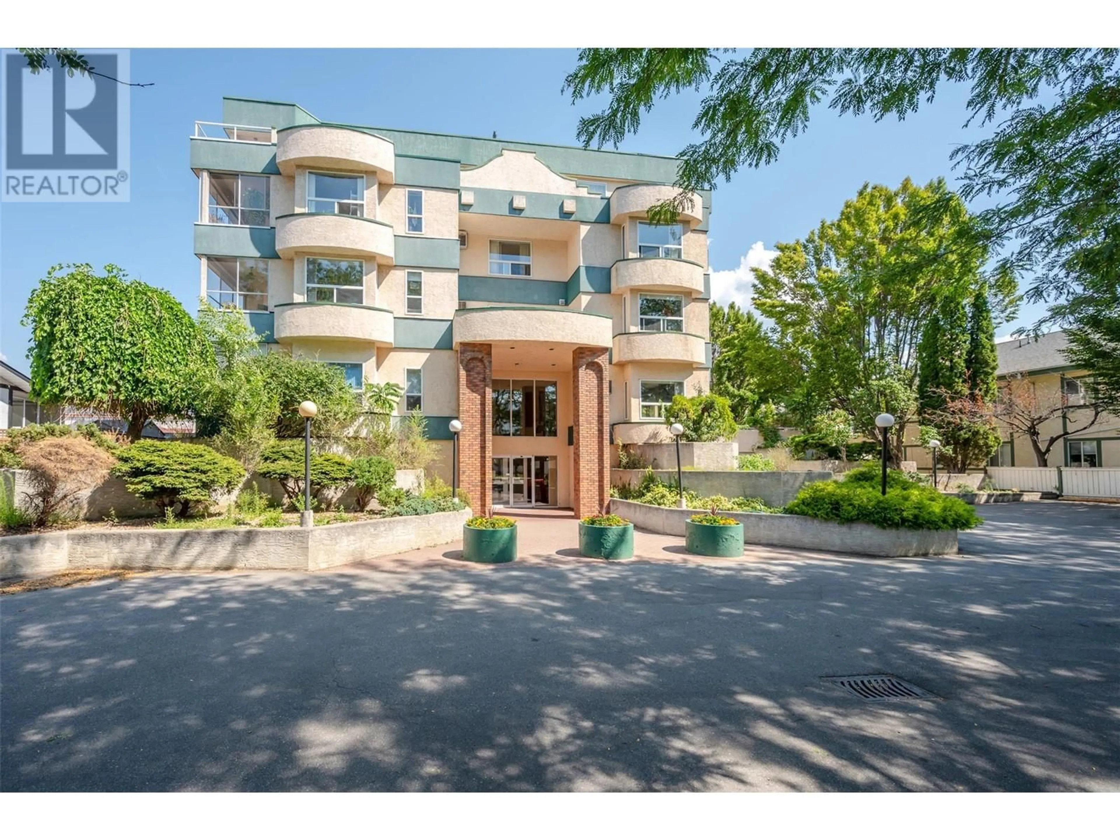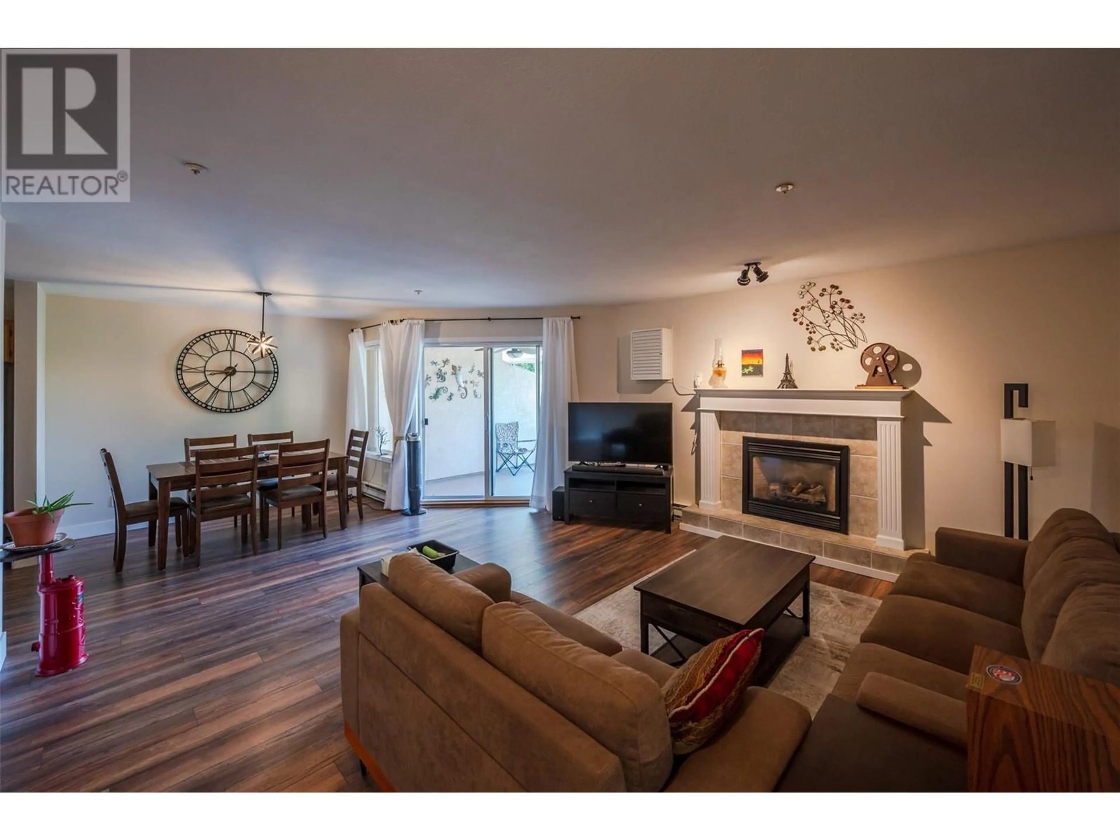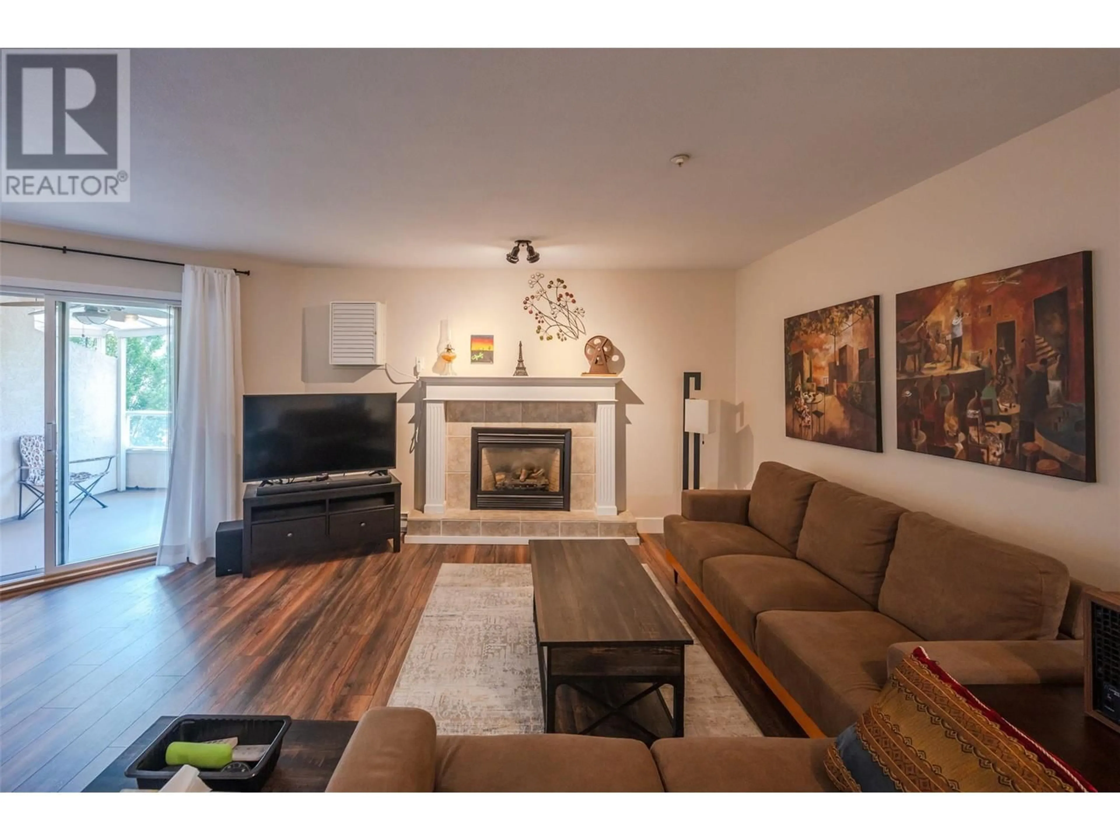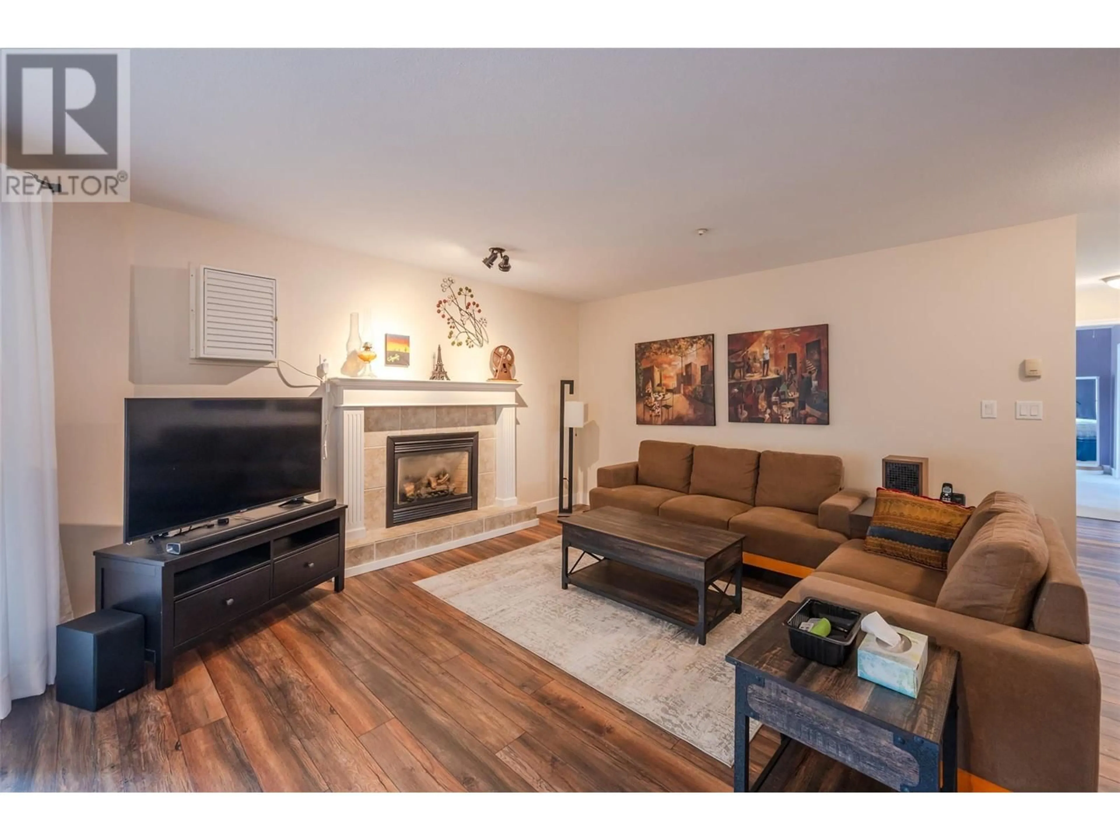408 - 1750 ATKINSON STREET, Penticton, British Columbia V2A7M6
Contact us about this property
Highlights
Estimated valueThis is the price Wahi expects this property to sell for.
The calculation is powered by our Instant Home Value Estimate, which uses current market and property price trends to estimate your home’s value with a 90% accuracy rate.Not available
Price/Sqft$308/sqft
Monthly cost
Open Calculator
Description
TOP FLOOR - 2 bedroom, 2 bath SOUTH FACING condo with updated floors and new LG appliances. This move in ready condo is one of the largest floor plans and great location with mature trees and beautiful aspect away from any traffic noise. Open concept living, dining and kitchen spaces, large laundry room - room enough for deep freeze or clothes hanger. Master suite has HUGE walk in closet and nice ensuite with updated shower heads. 2 cats allowed, storage locker and secure parkade spot. Great location - walking distance to amenities and right on the bike trail! FURNITURE INCLUDED... yes you read that right! AND QUICK POSSESSION AVAILABLE! Easy to show - contact your buyer's agent for a private showing. (id:39198)
Property Details
Interior
Features
Main level Floor
Other
9'2'' x 8'1''Primary Bedroom
14'7'' x 13'10''Living room
12'3'' x 16'4''Laundry room
9'4'' x 8'2''Exterior
Parking
Garage spaces -
Garage type -
Total parking spaces 1
Condo Details
Inclusions
Property History
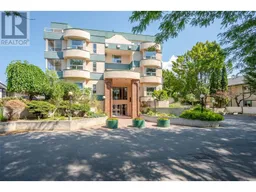 36
36
