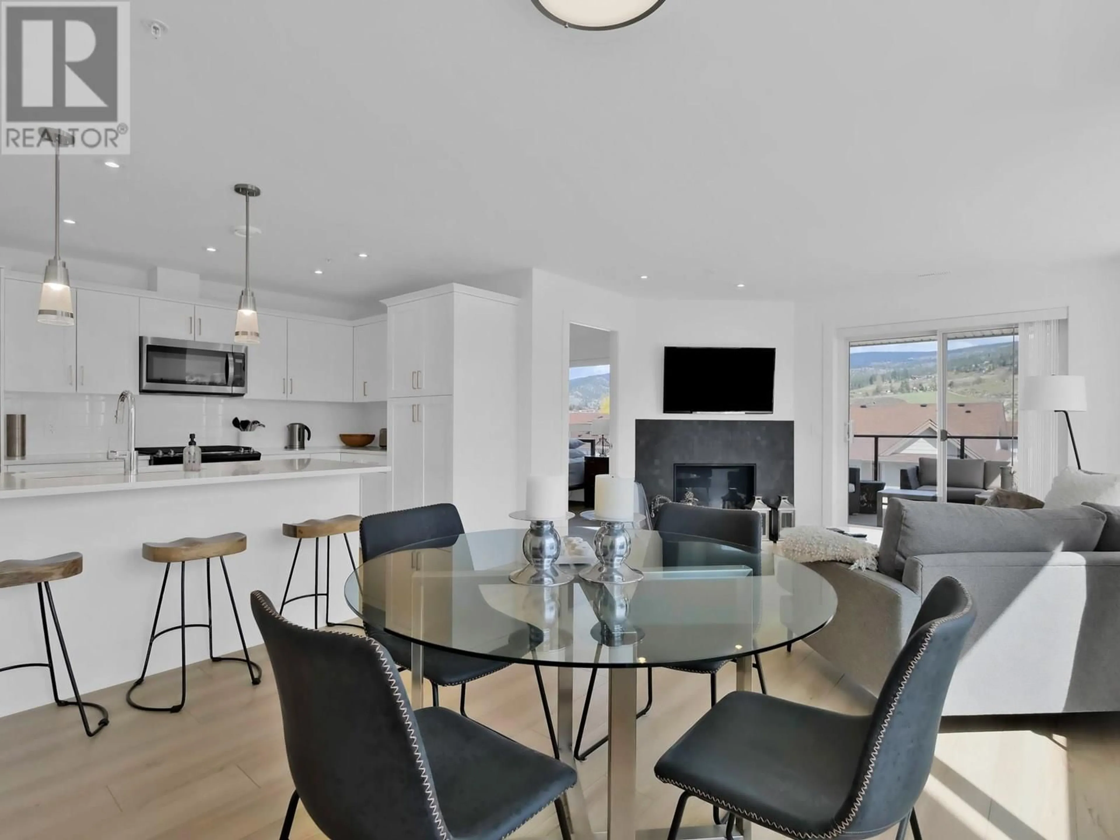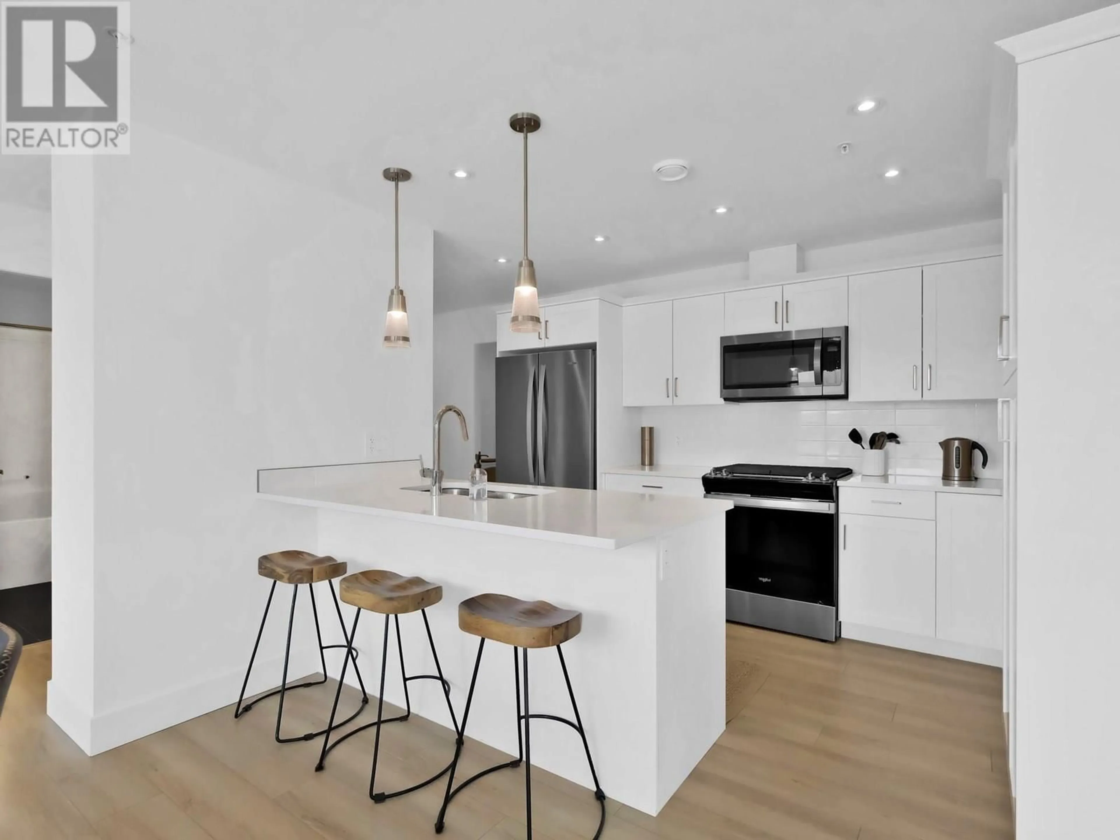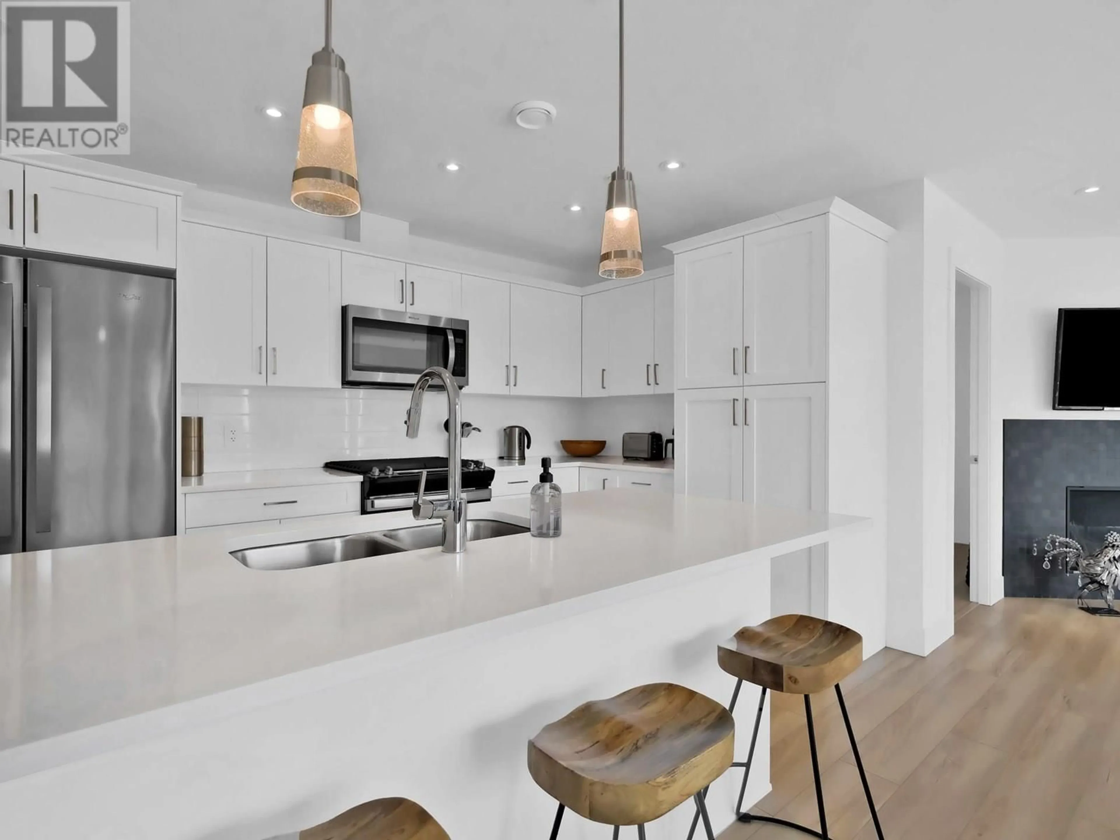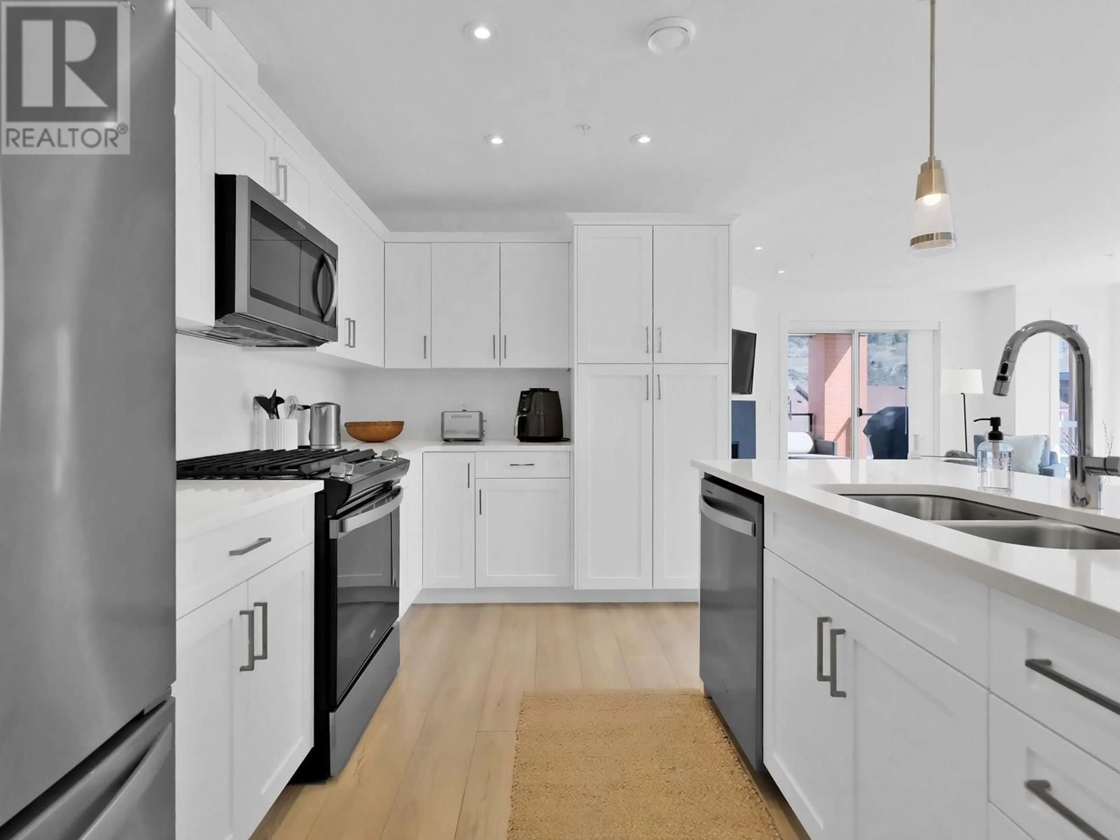407 - 3362 SKAHA LAKE ROAD, Penticton, British Columbia V2A6G4
Contact us about this property
Highlights
Estimated valueThis is the price Wahi expects this property to sell for.
The calculation is powered by our Instant Home Value Estimate, which uses current market and property price trends to estimate your home’s value with a 90% accuracy rate.Not available
Price/Sqft$439/sqft
Monthly cost
Open Calculator
Description
Modern Living with Mountain Views in a Prime Location. This 4th floor, southeast facing corner unit showcases over $26K in premium upgrades & offers over 1,100 sqft of contemporary comfort & refined style. With 2 beds, 2 baths, a versatile den, this bright & airy condo is thoughtfully designed for both relaxed living & effortless entertaining. Natural light pours through expansive picture windows in the open concept living, dining, & kitchen area, framing breathtaking mountain views. Cozy up by the gas fireplace with custom tile work, or step onto the spacious covered deck, for year round grilling with the built-in gas BBQ hookup. The sleek kitchen features quartz countertops, a gas stove, & updated stainless steel appliances. The primary suite boasts a spa inspired ensuite with double vanity, walk in shower, & custom tile with a walk in closet. The 2nd bdrm & den are conveniently located next to a 4pc main bthrm & in-suite laundry. Built in 2024, this concrete & steel building offers central heating, cooling, & on-demand hot water. Residents enjoy covered parking, same floor storage, a secured bike rm, & 2 elevators. No age restrictions & 2 pets with restrictions, this home offers low maintenance in one of Penticton’s most desirable neighbourhoods, just a short stroll from Skaha Park & Beach. Total sq.ft. calculations are based on the exterior dimensions of the building at each floor level & include all interior walls & must be verified by the buyer if deemed important. (id:39198)
Property Details
Interior
Features
Main level Floor
Den
7'6'' x 7'10''Full bathroom
Bedroom
10'8'' x 11'Full ensuite bathroom
Exterior
Parking
Garage spaces -
Garage type -
Total parking spaces 1
Condo Details
Amenities
Storage - Locker
Inclusions
Property History
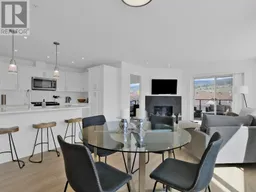 23
23
