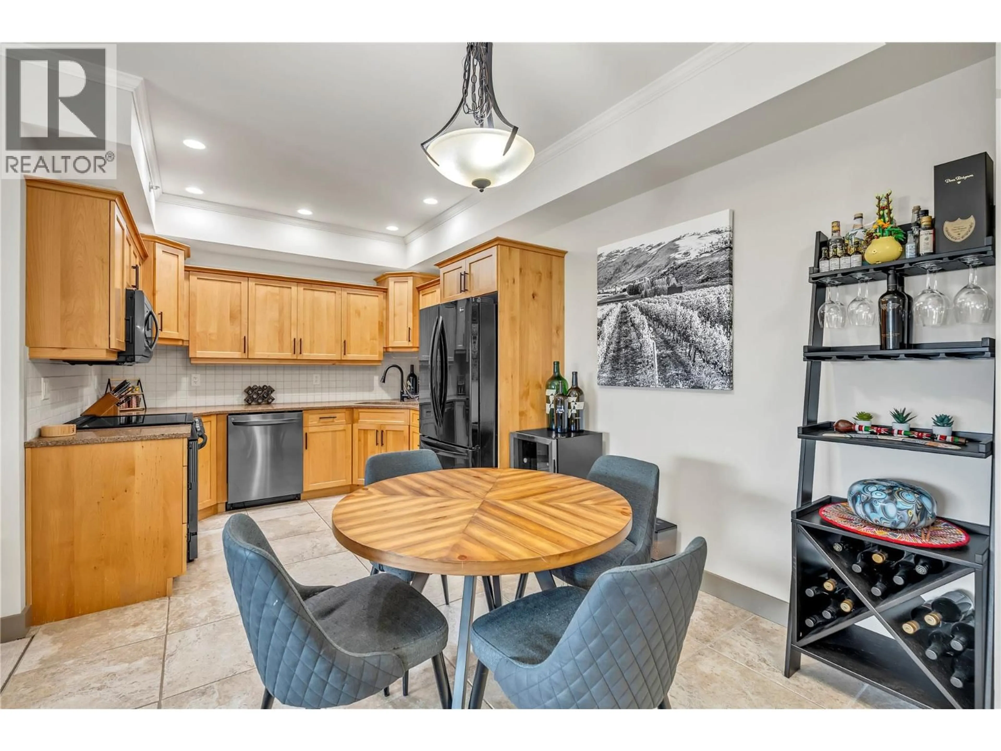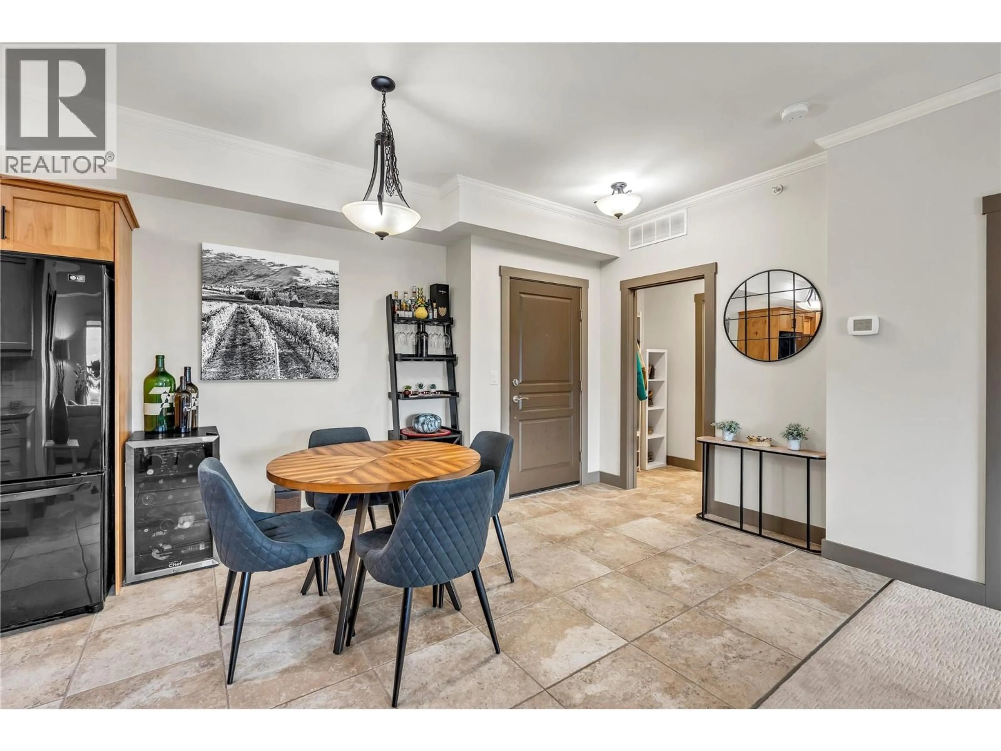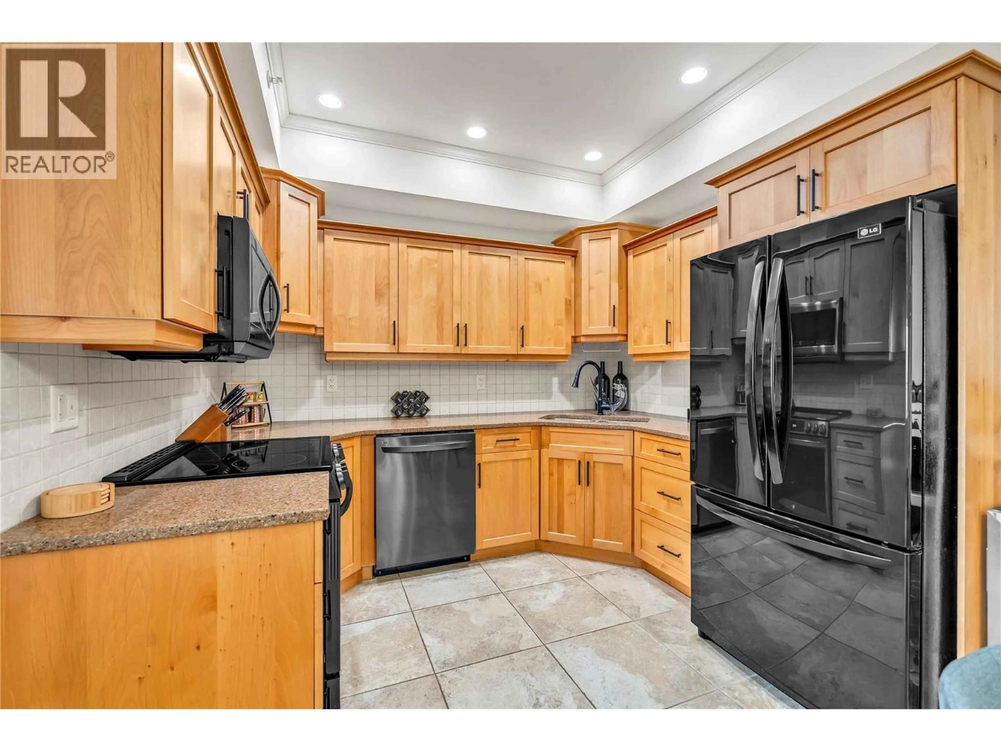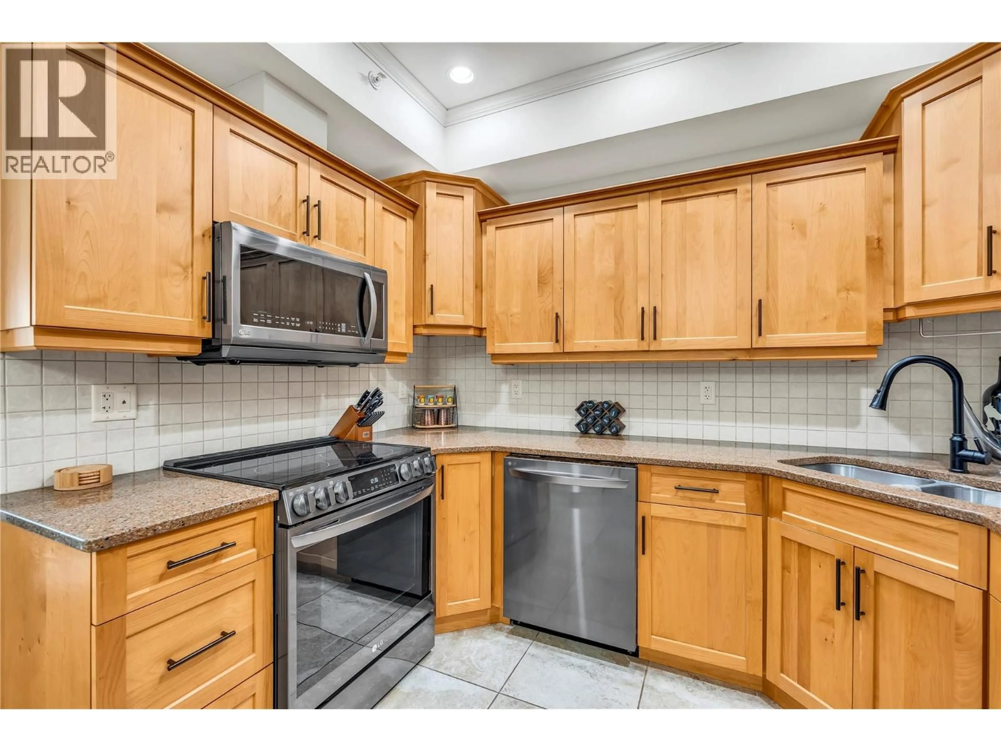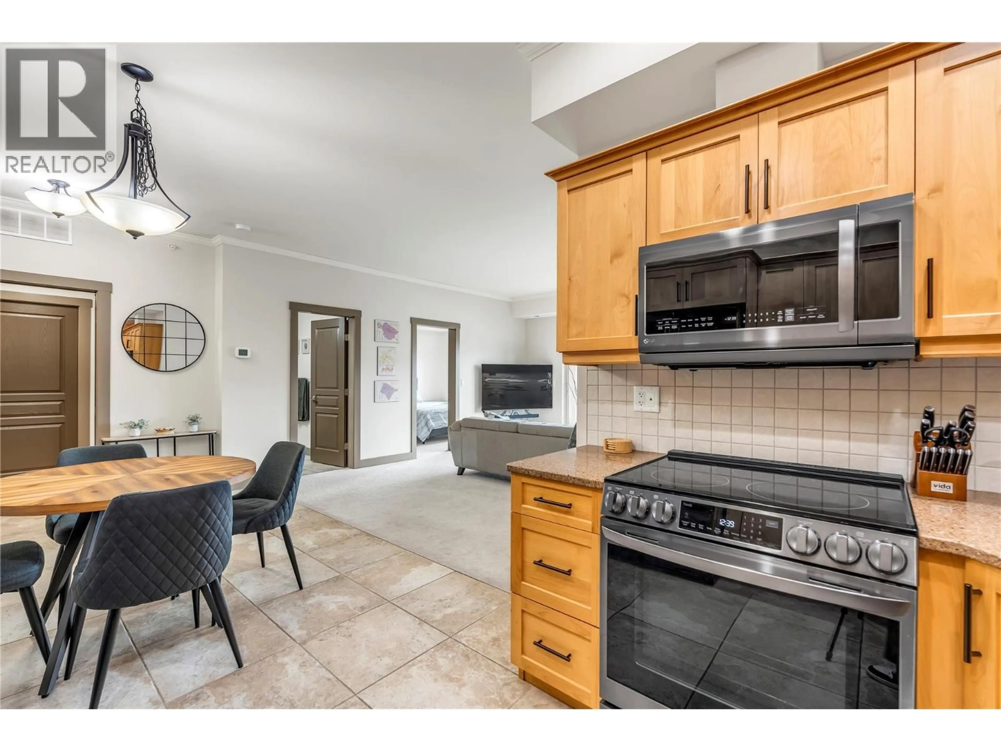402 - 873 FORESTBROOK DRIVE, Penticton, British Columbia V2A2E9
Contact us about this property
Highlights
Estimated valueThis is the price Wahi expects this property to sell for.
The calculation is powered by our Instant Home Value Estimate, which uses current market and property price trends to estimate your home’s value with a 90% accuracy rate.Not available
Price/Sqft$432/sqft
Monthly cost
Open Calculator
Description
The Creekside on Forestbrook – Discover one of Penticton’s most desirable options for bright, spacious, and well designed condo living. This unique, boutique-style building is quietly tucked along the peaceful banks of Penticton Creek, offering a serene lifestyle just steps from all downtown amenities and the KVR. Located on the top floor, this 2 bedroom 2 bathroom unit features 9-foot ceilings, floor-to-ceiling windows, updated low maintenance carpet in the living room and bedrooms and city and mountain views. The kitchen provides quartz countertops, plenty of storage and updated appliances, while the generous primary bedroom includes double closets and a 4-piece ensuite. Enjoy outdoor living on your private deck, complete with a gas BBQ hookup. Exclusive to this development is a large private storage room located directly across from your front door, plus natural light in the common hallway — a rare feature. Additional highlights include secure, heated underground parking (1 space included), a well-managed 20-unit strata, and pet-friendly policies (with approval: 1 dog up to 16"" at the shoulder or 2 cats). No age restrictions. Short-term rentals are not permitted, ensuring a quiet, community-focused atmosphere. (id:39198)
Property Details
Interior
Features
Main level Floor
Storage
8'5'' x 4'0''Primary Bedroom
18'6'' x 12'0''Living room
16'0'' x 13'6''Laundry room
8'5'' x 5'0''Exterior
Parking
Garage spaces -
Garage type -
Total parking spaces 1
Condo Details
Amenities
Storage - Locker
Inclusions
Property History
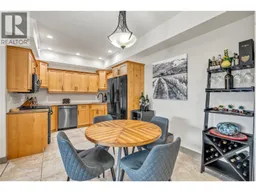 33
33
