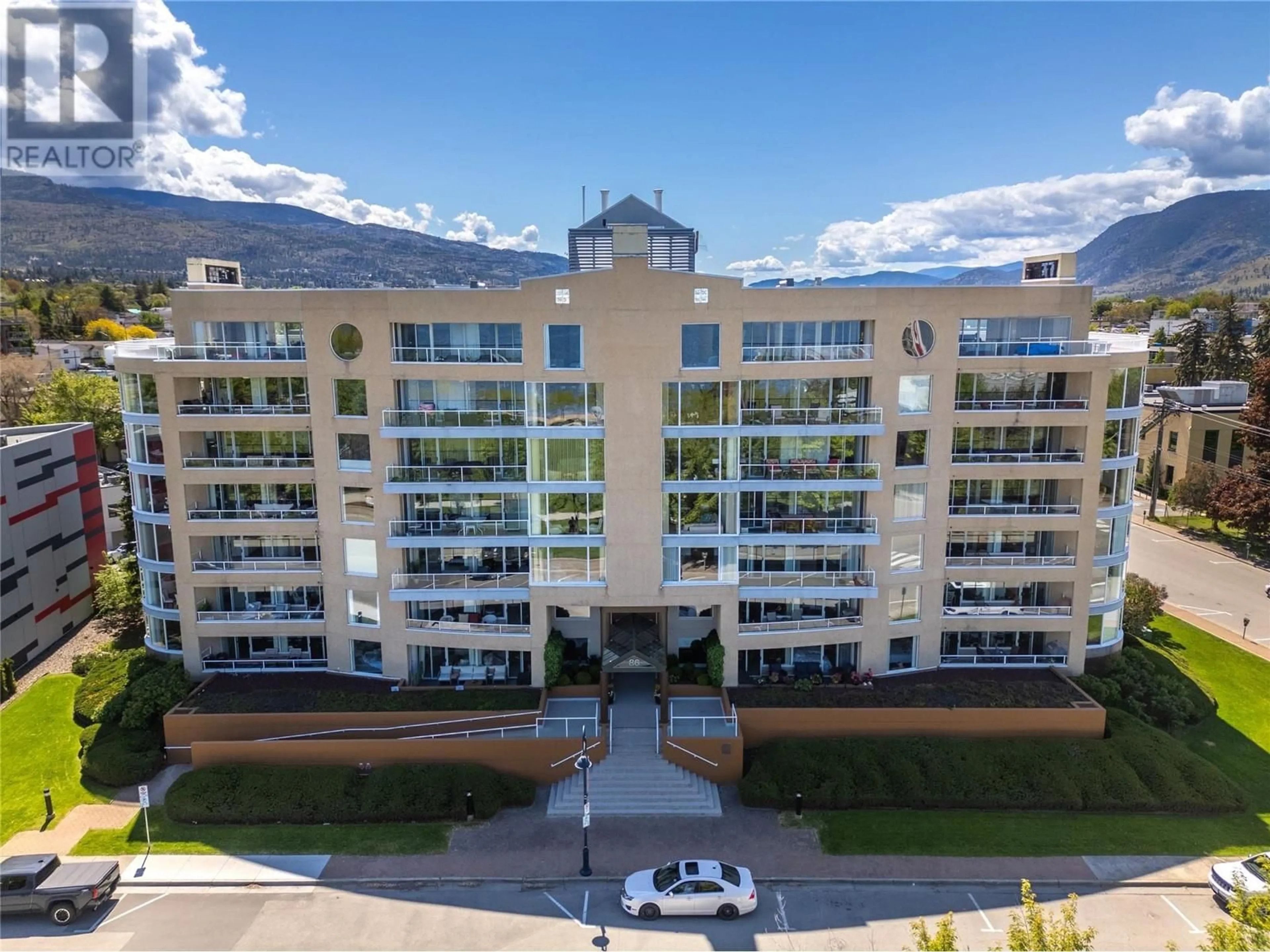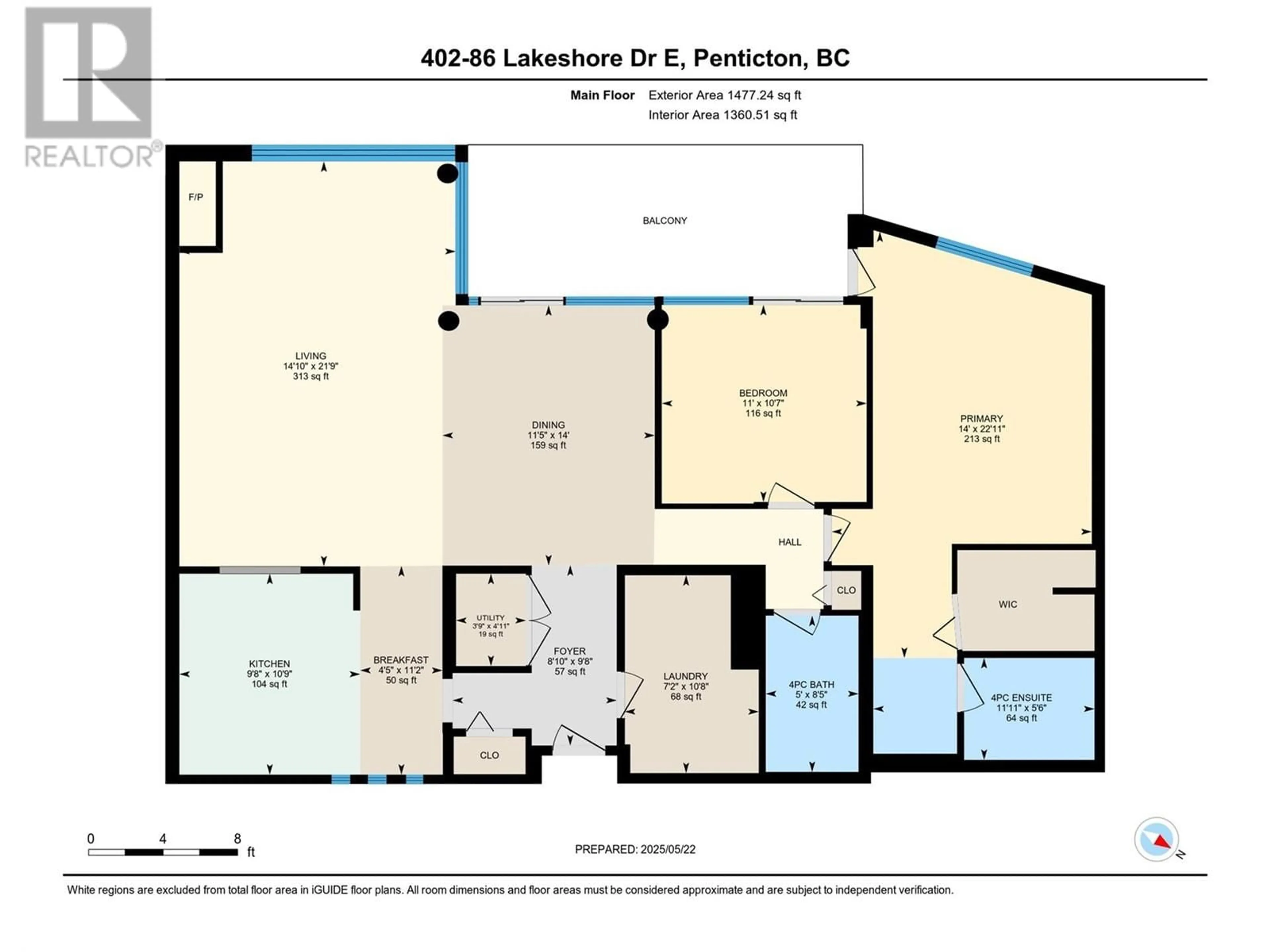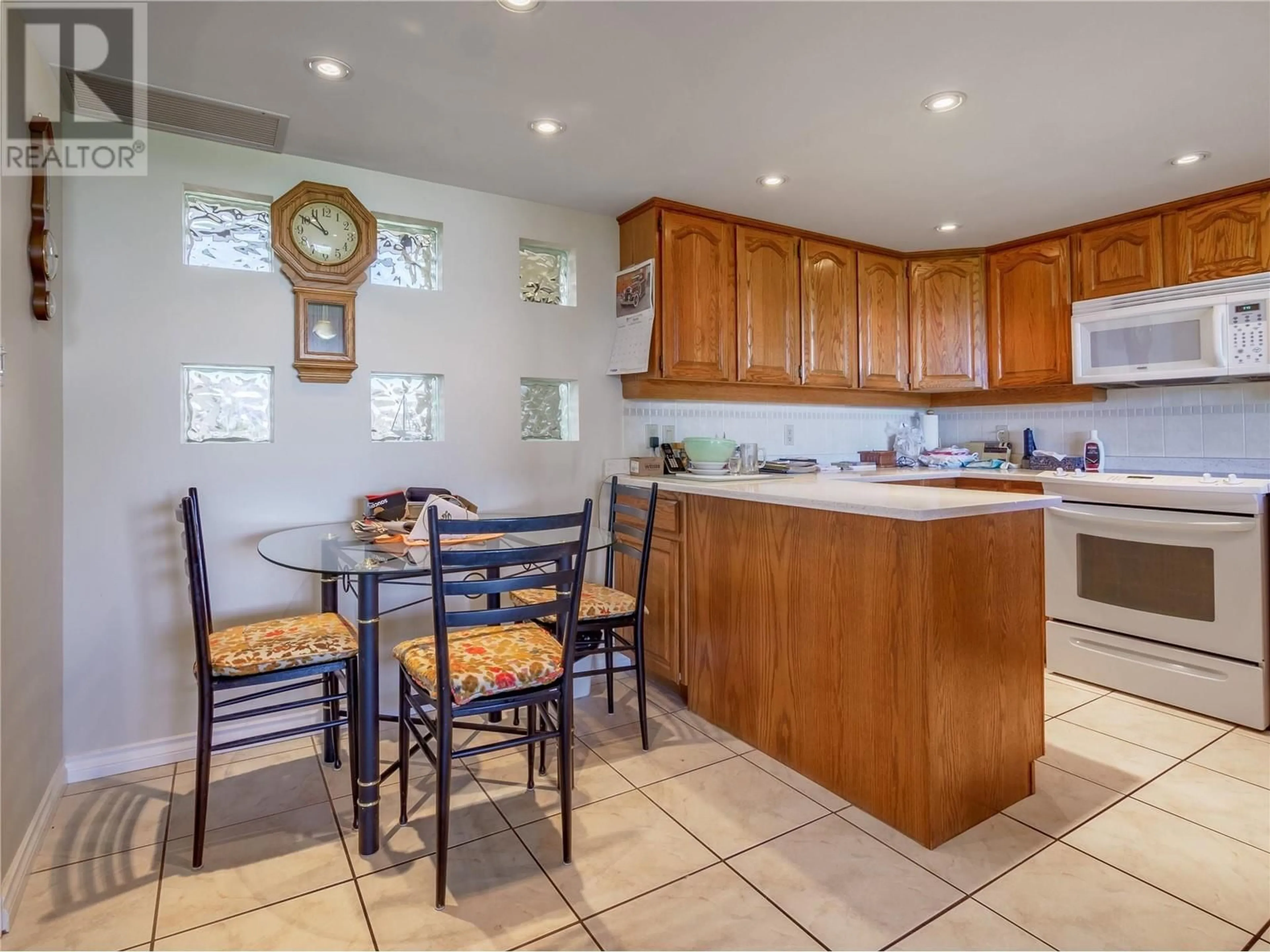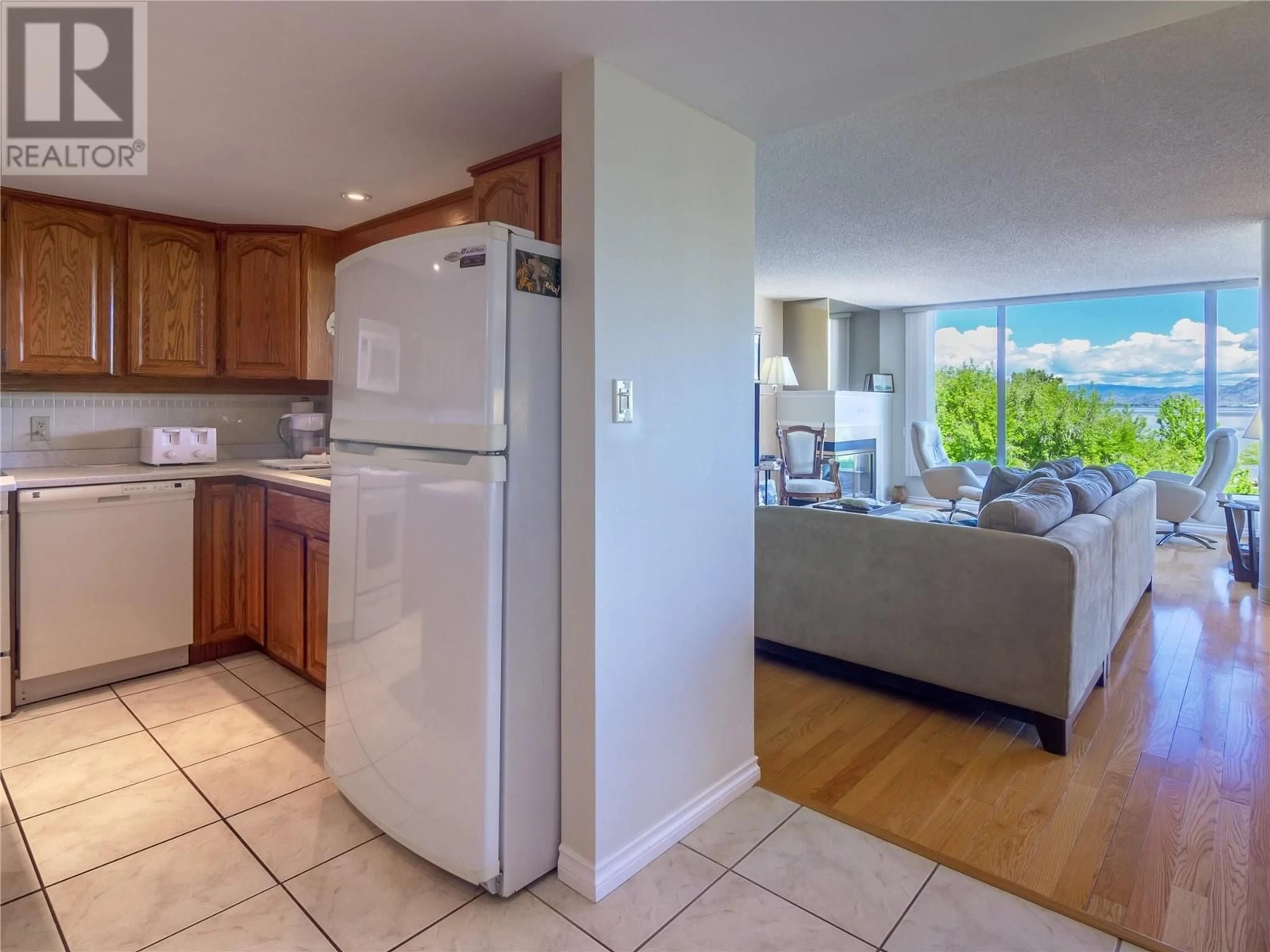402 - 86 LAKESHORE DRIVE EAST, Penticton, British Columbia V2A1B5
Contact us about this property
Highlights
Estimated ValueThis is the price Wahi expects this property to sell for.
The calculation is powered by our Instant Home Value Estimate, which uses current market and property price trends to estimate your home’s value with a 90% accuracy rate.Not available
Price/Sqft$586/sqft
Est. Mortgage$3,629/mo
Maintenance fees$733/mo
Tax Amount ()$4,029/yr
Days On Market7 days
Description
Stunning lake views, premium location, a quiet concrete & steel building, welcome to 86 Lakeshore! This lovely North facing unit is a 1,614 sqft, 2 bedroom, 2 bathroom, open plan unit. As you enter into the large foyer you can see right the lake out front, you’ll find a large laundry room to your right, lots of storage & closet space. To your left is the spacious eat in kitchen, with a functional layout & oak cabinets the kitchen is immaculate as is or prime for a new renovation. The huge open living/dining room is one of the nicest features in this building, massive windows take in the views, there’s a huge front deck that’s private & covered, & theres a feature fireplace, hardwood floors, & space for any layout of furniture. Currently set up as a den the 2nd bedroom has patio doors & lake views, & across the hall is a full bathroom with deep tub. The large primary bedroom enjoys the same lake views, & has a walk in closet & ensuite with separate tub & shower. This building has a unique single loaded corridor design meaning theres only units on the one side of the hall so the back of the building overlooks its beautiful private gardens & bbq area. Theres underground parking and from here you can walk across the street to the park, beach, to downtown & the farmers market, & every event that happens at the North end of town. This complex is age restricted for 55+, no short term rentals, and no pets. Immaculate but ready for a new vision & design this unit is move in ready! (id:39198)
Property Details
Interior
Features
Main level Floor
Utility room
3'9'' x 4'11''4pc Bathroom
5' x 8'5''Bedroom
10'7'' x 11'4pc Ensuite bath
5'6'' x 11'11''Exterior
Parking
Garage spaces -
Garage type -
Total parking spaces 2
Condo Details
Inclusions
Property History
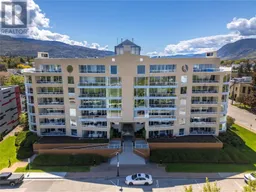 48
48
