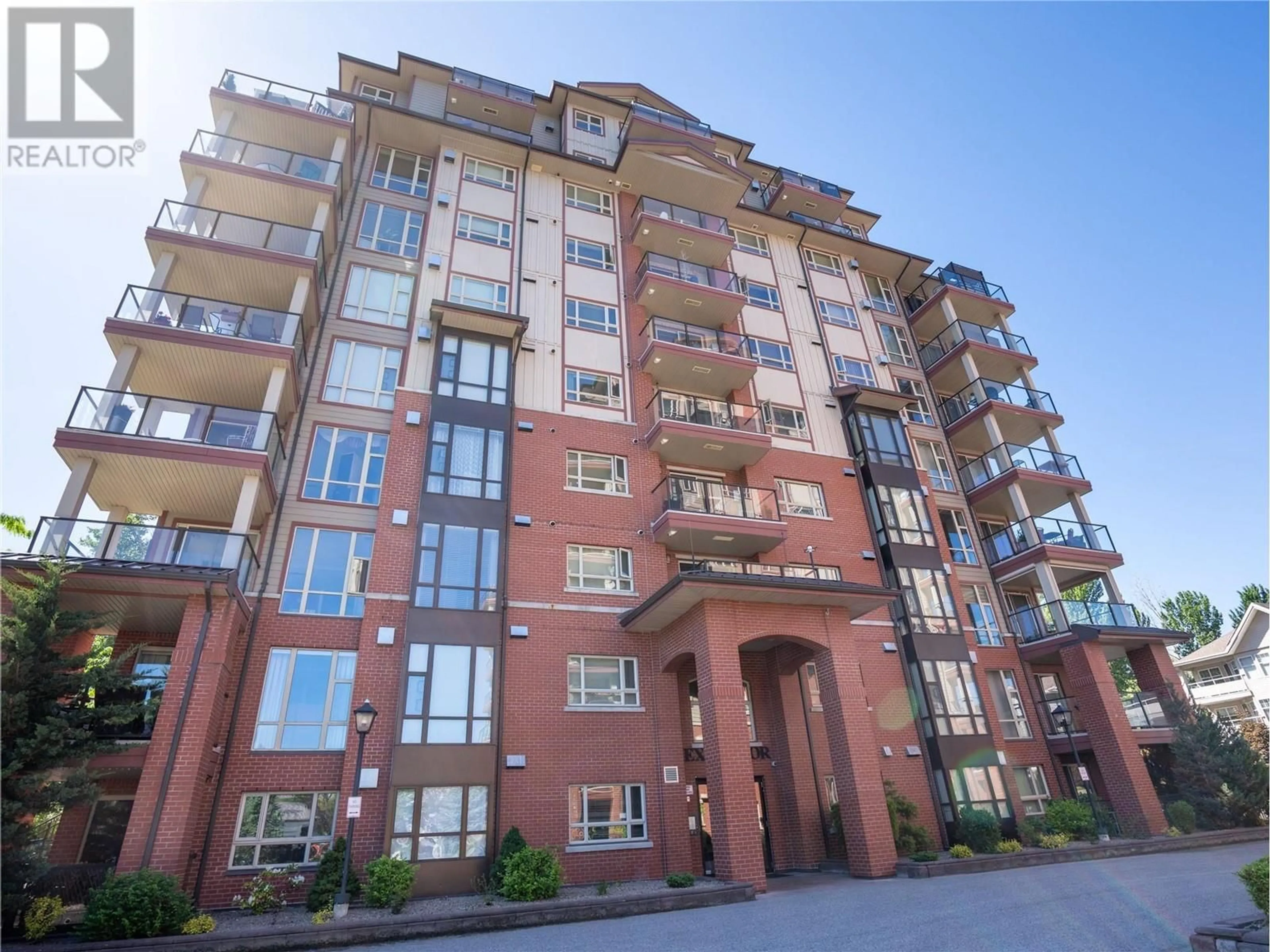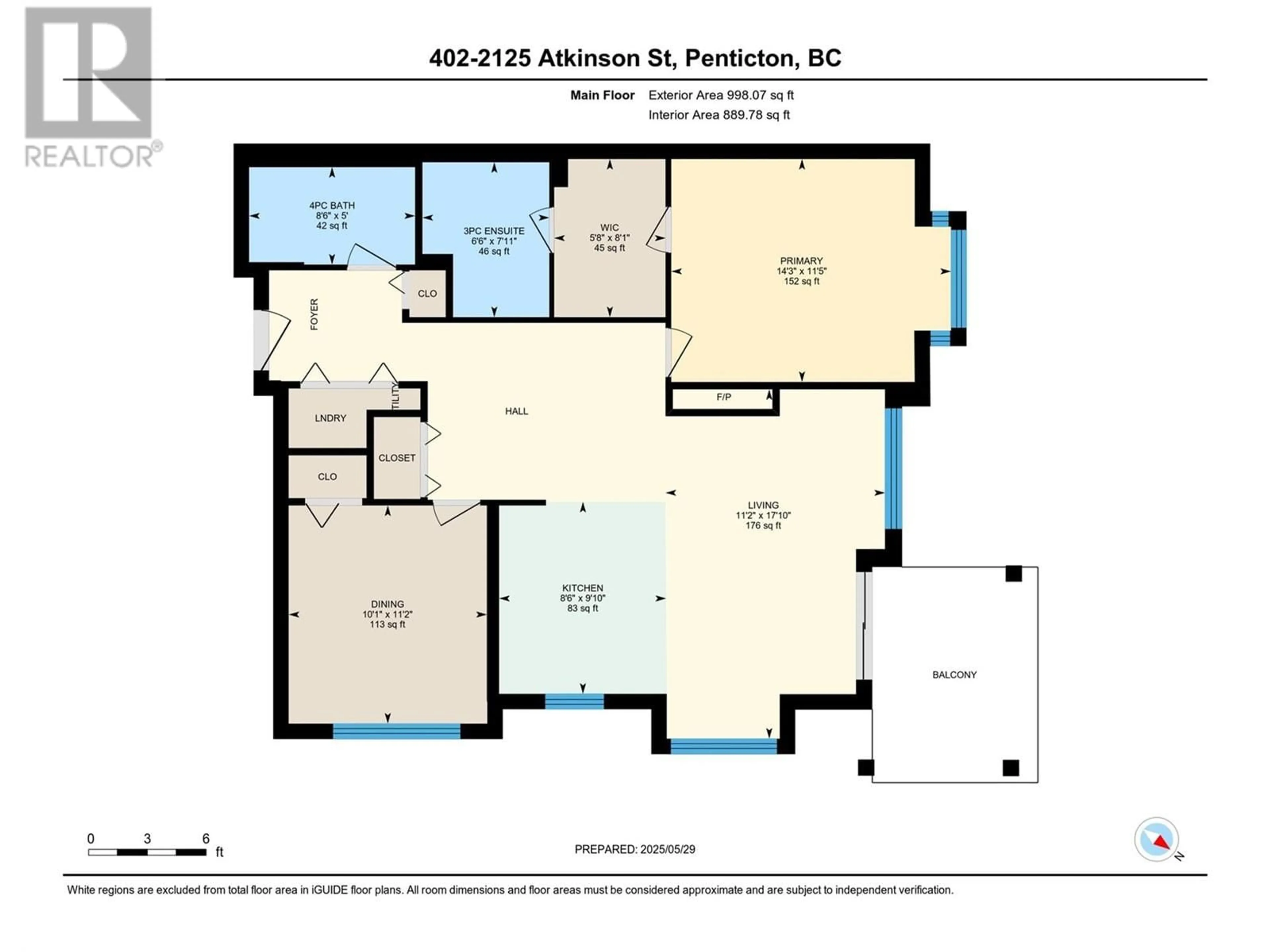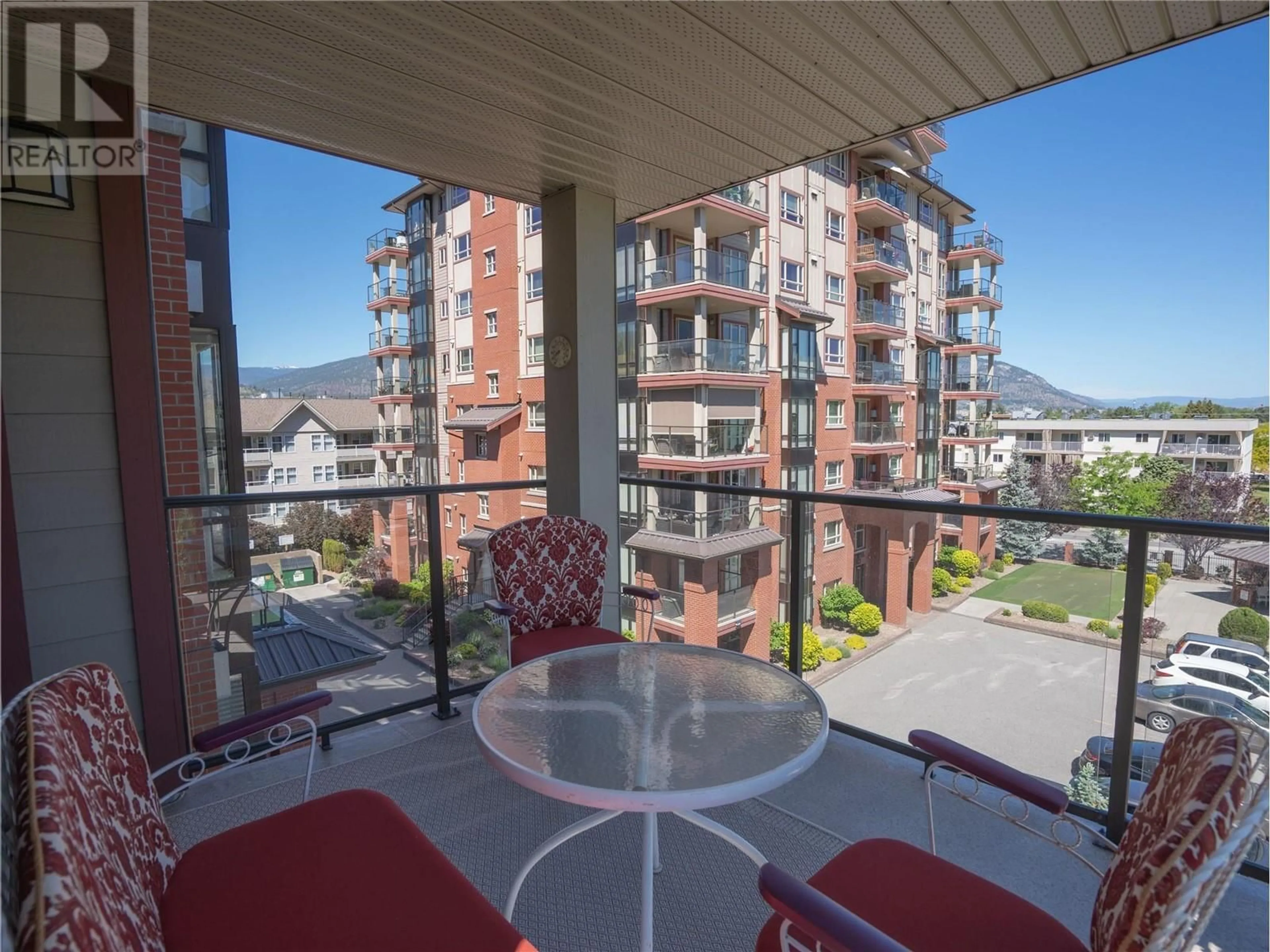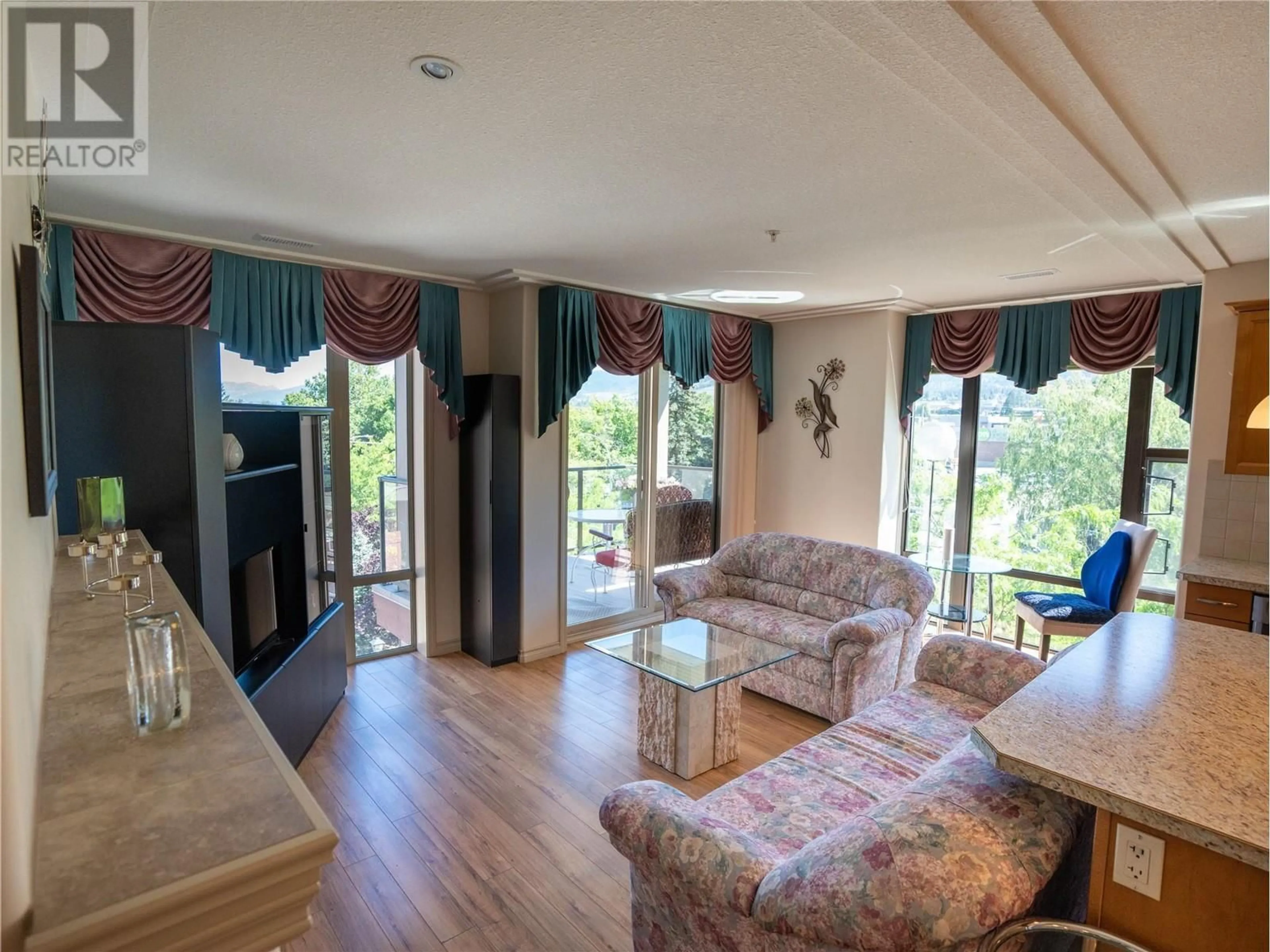402 - 2125 ATKINSON STREET, Penticton, British Columbia V2A9E6
Contact us about this property
Highlights
Estimated valueThis is the price Wahi expects this property to sell for.
The calculation is powered by our Instant Home Value Estimate, which uses current market and property price trends to estimate your home’s value with a 90% accuracy rate.Not available
Price/Sqft$455/sqft
Monthly cost
Open Calculator
Description
Welcome to Athens Creek Towers! This bright corner unit offers both North and East exposures. To the North, enjoy an unobstructed view up the Okanagan Valley toward Kelowna, providing a sense of depth and an open skyline. Facing East, you’ll take in scenic mountain views and the warmth of the morning sun. As the day progresses, the midday sun wraps around to the back of the building, returning in the evening to light up your deck with the colours of the sunset. Perched on the fourth floor, the unit not only offers these outstanding views but also a grounded feel, with lush treetops right at your feet. The layout of the adjacent building is set back and staggered, adding a welcomed sense of privacy—not directly in line with your windows or deck. Another bonus: this home is located at the quieter end of the building, away from the elevator and main foot traffic. For added convenience, the underground parking stall is ideally located right beside the parkade entrance and elevator. Adjacent to the stall is a large communal storage room, perfect for bikes, kayaks, and scooters. The unit also includes a personal storage locker, located on the parkade level right next to the elevator, making access simple and convenient. (id:39198)
Property Details
Interior
Features
Main level Floor
Other
5'8'' x 8'1''Primary Bedroom
14'3'' x 11'5''Living room
11'2'' x 17'10''Kitchen
8'6'' x 9'10''Exterior
Parking
Garage spaces -
Garage type -
Total parking spaces 1
Condo Details
Amenities
Storage - Locker, Clubhouse
Inclusions
Property History
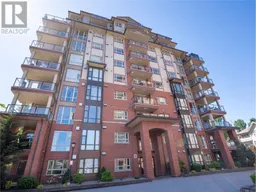 20
20
