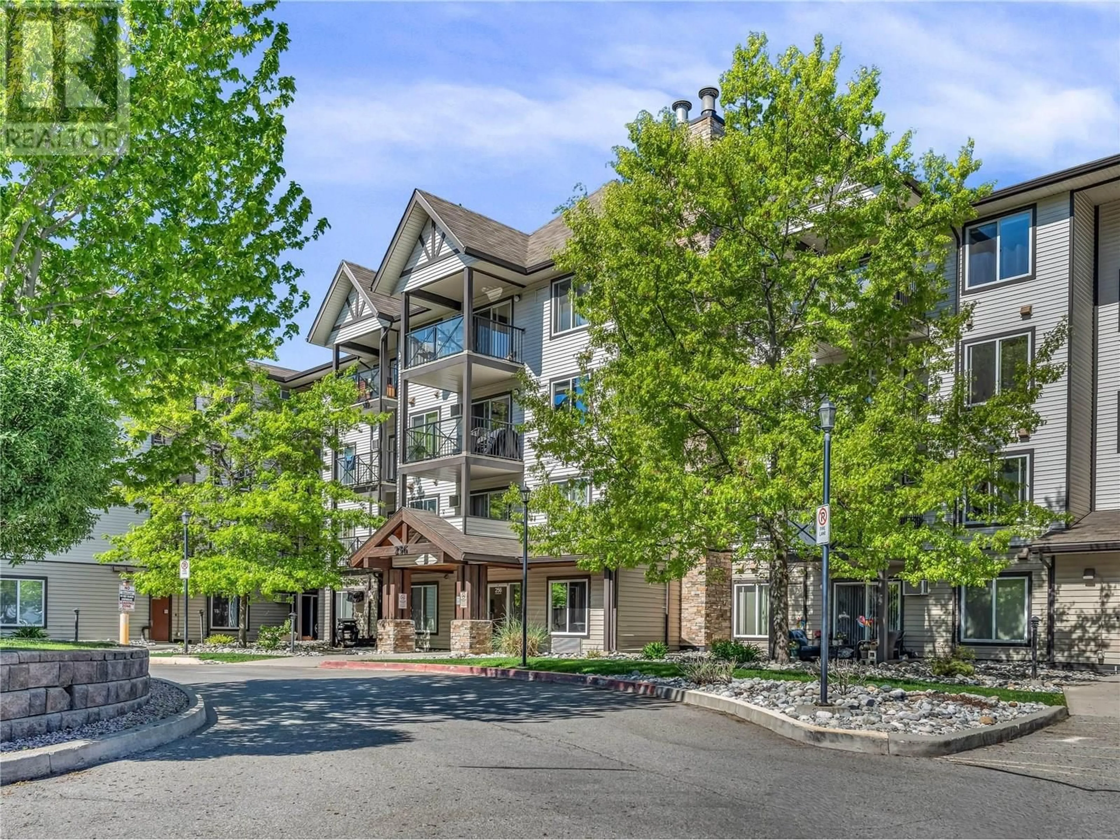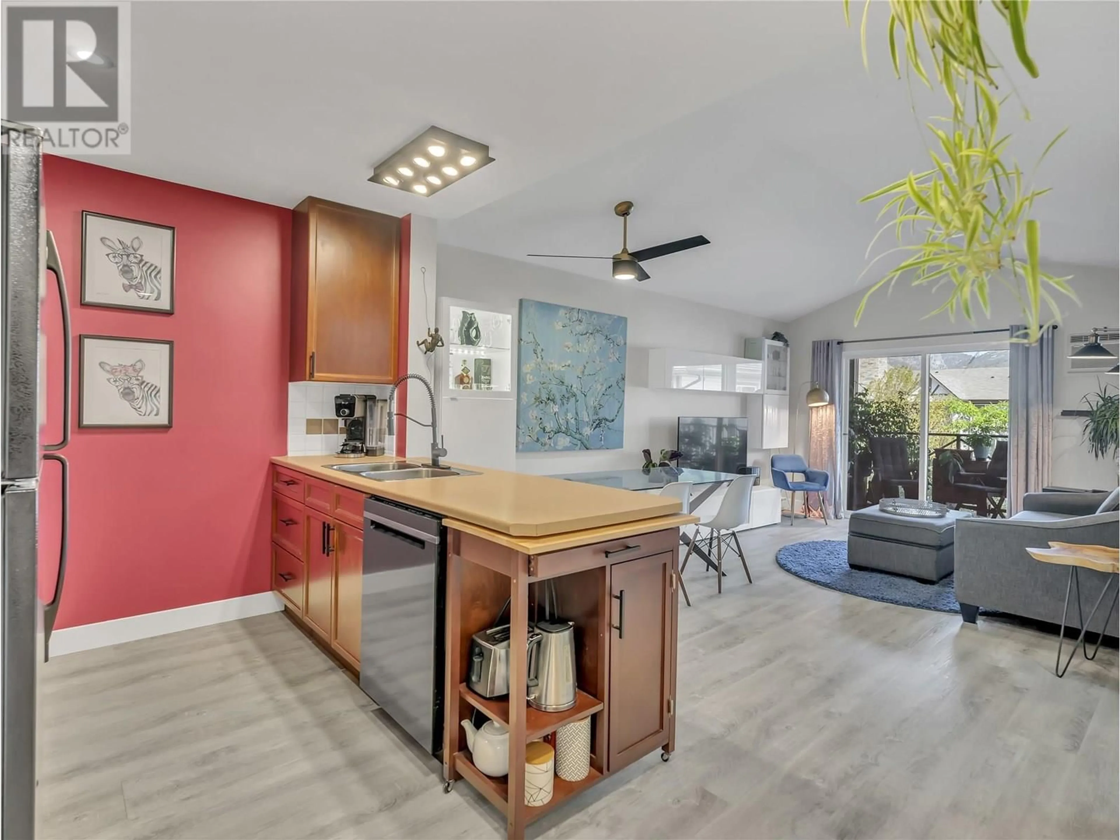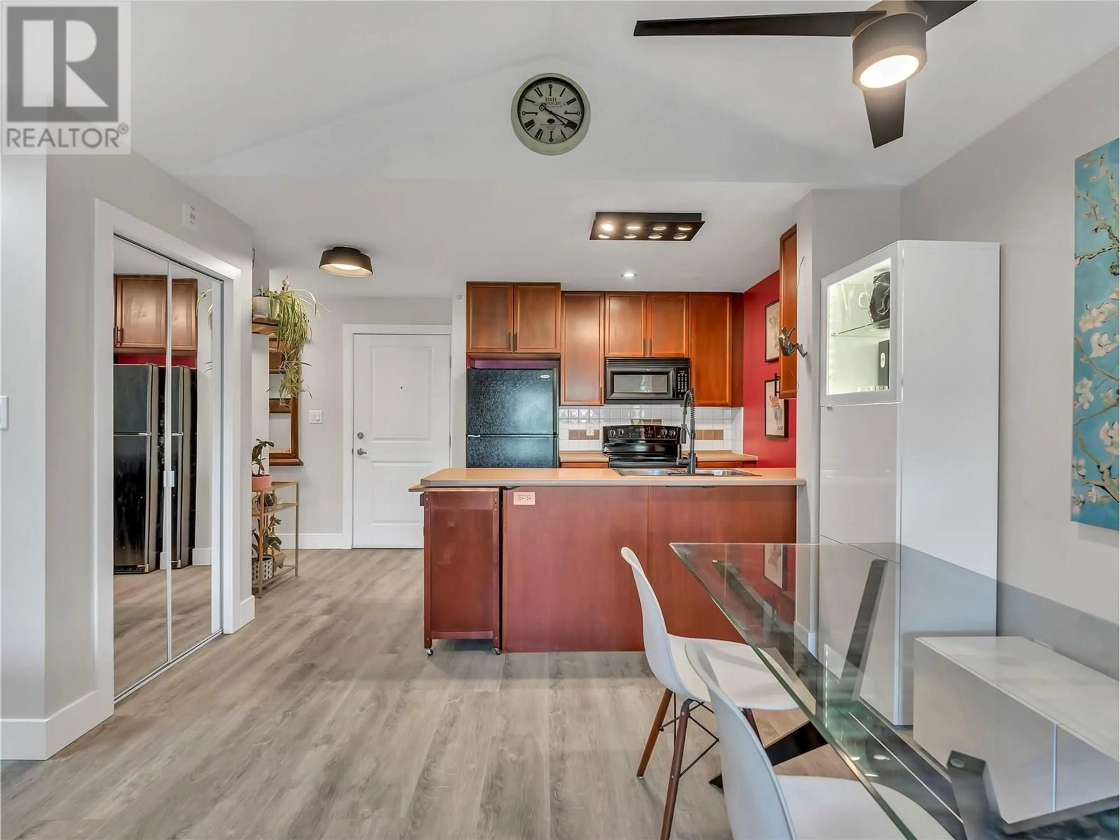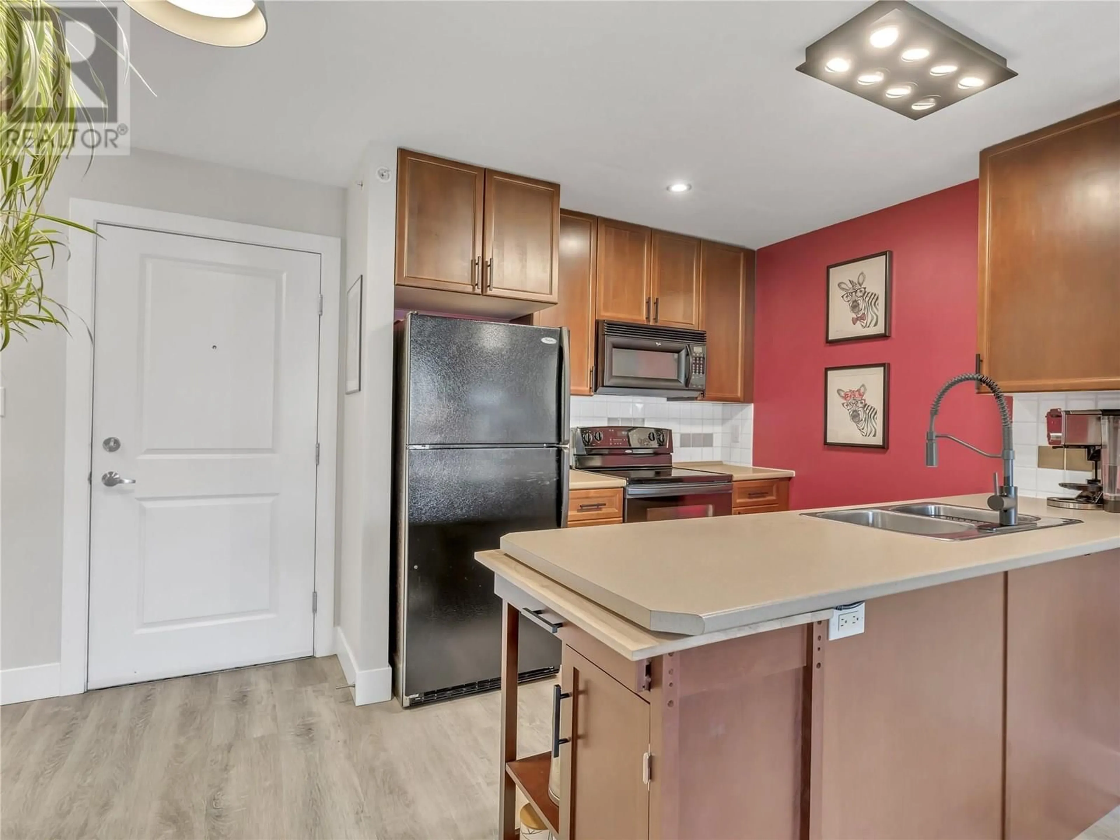401 - 256 HASTINGS AVENUE, Penticton, British Columbia V2A2V6
Contact us about this property
Highlights
Estimated valueThis is the price Wahi expects this property to sell for.
The calculation is powered by our Instant Home Value Estimate, which uses current market and property price trends to estimate your home’s value with a 90% accuracy rate.Not available
Price/Sqft$455/sqft
Monthly cost
Open Calculator
Description
Top Floor Condo with Vaulted Ceilings & Vibrant Location. Welcome to The Ellis—where lifestyle and location come together. This stylish 1 bedroom, 1 bathroom top-floor condo offers an open-concept layout with vaulted ceilings in the living and dining areas, creating a bright and airy space filled with natural light. The functional kitchen flows seamlessly into the living room and out to your private, covered east-facing balcony—perfect for enjoying your morning coffee or unwinding with mountain views. The spacious bedroom includes a walk-in closet and direct access to the 4-piece bathroom. A laundry room with extra storage adds to the convenience. Tucked just off the street where the KVR Trail meets the Lake-to-Lake bike route, this is a haven for walkers, bikers, and commuters alike. A short stroll from Penticton Plaza, the Cannery Trade Centre, Okanagan College, and public transit. This pet-friendly building (2 cats allowed) welcomes all ages and includes one secure, heated underground parking stall. Affordable, low-maintenance living in a vibrant, walkable location—perfect for first-time buyers, investors, or anyone looking to downsize without compromise. Total sq.ft. calculations are based on the exterior dimensions of the building at each floor level & include all interior walls & must be verified by the buyer if deemed important. (id:39198)
Property Details
Interior
Features
Main level Floor
Kitchen
8'5'' x 8'7''Dining room
7'7'' x 11'11''Living room
10'1'' x 11'11''Primary Bedroom
11'6'' x 10'11''Exterior
Parking
Garage spaces -
Garage type -
Total parking spaces 1
Condo Details
Inclusions
Property History
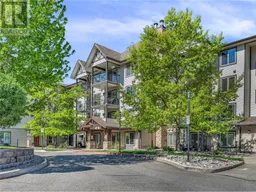 19
19
